Beige Kids' Room Design Ideas with Blue Walls
Refine by:
Budget
Sort by:Popular Today
21 - 40 of 296 photos
Item 1 of 3
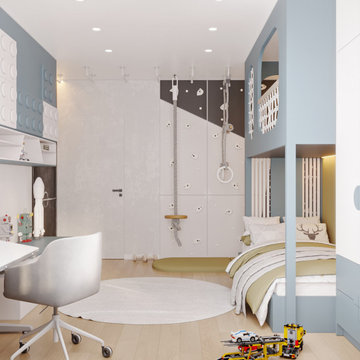
Photo of a mid-sized kids' bedroom for kids 4-10 years old and boys in London with blue walls, laminate floors and beige floor.
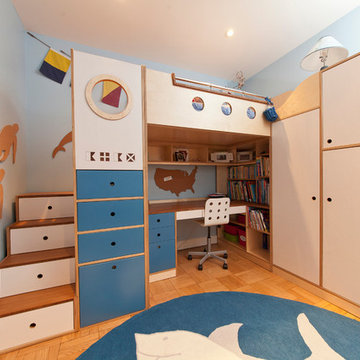
photography Juan Lopez Gil
Small contemporary kids' room in New York with blue walls and light hardwood floors for boys.
Small contemporary kids' room in New York with blue walls and light hardwood floors for boys.
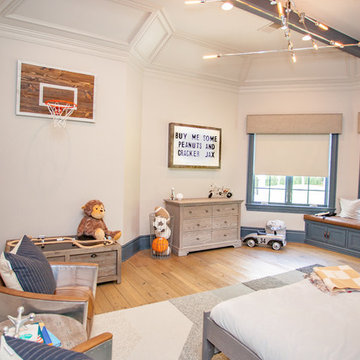
Design ideas for a large kids' bedroom for kids 4-10 years old and boys in New York with blue walls, medium hardwood floors and brown floor.
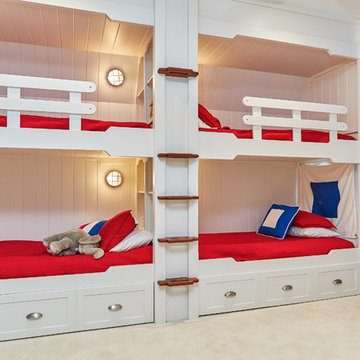
Photo: Tom Jenkins
Inspiration for a beach style gender-neutral kids' bedroom for kids 4-10 years old in Atlanta with blue walls, carpet and beige floor.
Inspiration for a beach style gender-neutral kids' bedroom for kids 4-10 years old in Atlanta with blue walls, carpet and beige floor.
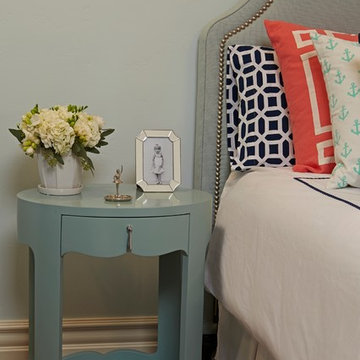
Once purple and girly, this twin girl's bedroom needed an overhaul to reflect her more sophisticated taste. The bold and colorful flat weave rug is the focal point of the room. Accents like the curved headboard, Moroccan ottoman, and lacquer desk play great supporting roles.
Douglas Hill Photography
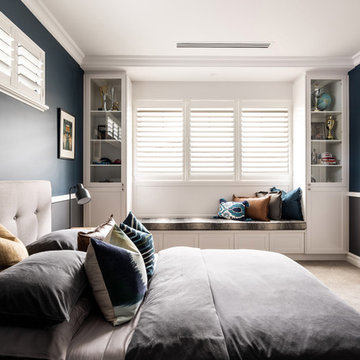
Inspiration for a transitional kids' room in Perth with blue walls, carpet and beige floor.
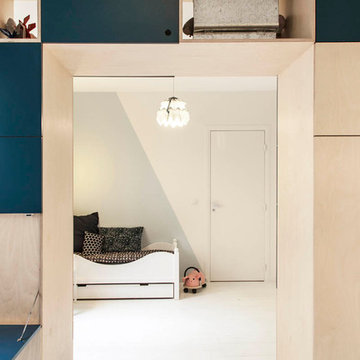
Chez les enfants
Meuble fait sur mesure, en bouleau et médium laqué
photo ©Bertrand Fompeyrine
This is an example of a contemporary gender-neutral kids' bedroom for kids 4-10 years old in Paris with blue walls and white floor.
This is an example of a contemporary gender-neutral kids' bedroom for kids 4-10 years old in Paris with blue walls and white floor.
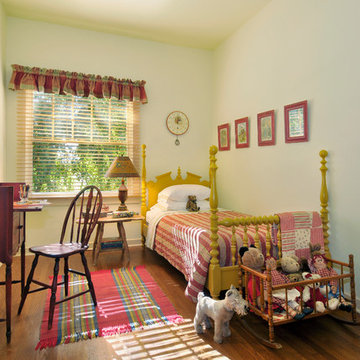
Photo: Crystal Shafer Waye
Photo of a country kids' room in San Francisco with blue walls.
Photo of a country kids' room in San Francisco with blue walls.
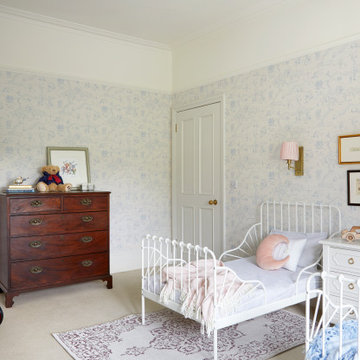
Winnie the Pooh inspired wallpaper makes a great backdrop for this light and airy, shared bedroom in Clapham Common. Accessorised with subtle accents of pastel blues and pinks that run throughout the room, the entire scheme is a perfect blend of clashing patterns and ageless tradition.
Vintage chest of drawers was paired with an unassuming combination of clashing metallics and simple white bed frames. Bespoke blind and curtains add visual interest and combine an unusual mixture of stripes and dots. Complemented by Quentin Blake’s original drawings and Winnie The Pooh framed artwork, this beautifully appointed room is elegant yet far from dull, making this a perfect children’s bedroom.
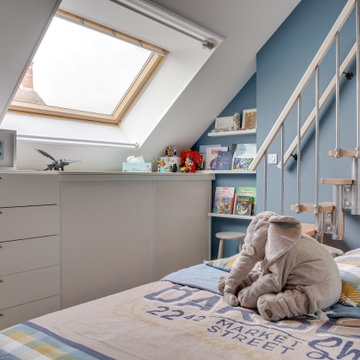
Inspiration for a small contemporary kids' bedroom for kids 4-10 years old and boys in Other with blue walls, laminate floors and brown floor.
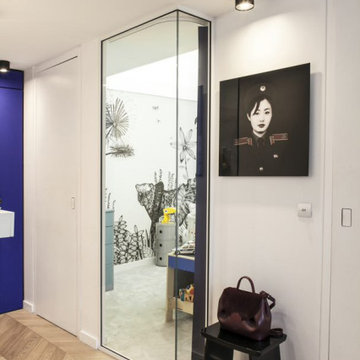
Création d'une verrière dans une chambre d'enfant qui permet une ouverture entre la chambre et le salon.
la verrière a été conçue et posé par l'entreprise LB Concept.
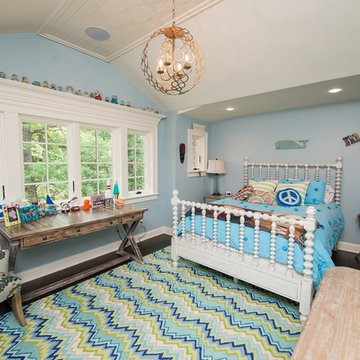
Construction: John Muolo
Photographer: Kevin Colquhoun
Photo of a mid-sized beach style kids' bedroom for kids 4-10 years old and girls in New York with blue walls and dark hardwood floors.
Photo of a mid-sized beach style kids' bedroom for kids 4-10 years old and girls in New York with blue walls and dark hardwood floors.
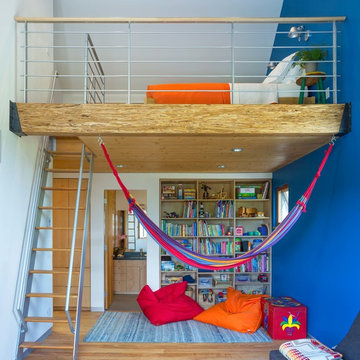
Photo-Jim Westphalen
Photo of a mid-sized contemporary kids' bedroom for boys and kids 4-10 years old in Other with medium hardwood floors, brown floor and blue walls.
Photo of a mid-sized contemporary kids' bedroom for boys and kids 4-10 years old in Other with medium hardwood floors, brown floor and blue walls.
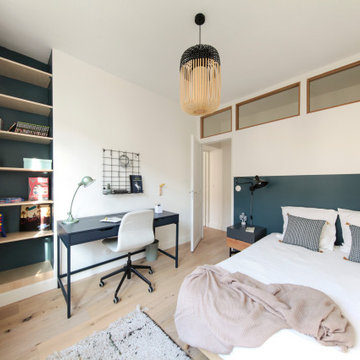
Mid-sized scandinavian kids' study room in Paris with blue walls and light hardwood floors for kids 4-10 years old and boys.
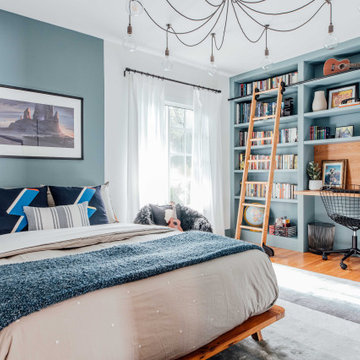
Design + Execution by EFE Creative Lab
Custom Bookcase by Oldemburg Furniture
Photography by Christine Michelle Photography
Transitional kids' room in Miami with blue walls, medium hardwood floors and brown floor for boys.
Transitional kids' room in Miami with blue walls, medium hardwood floors and brown floor for boys.
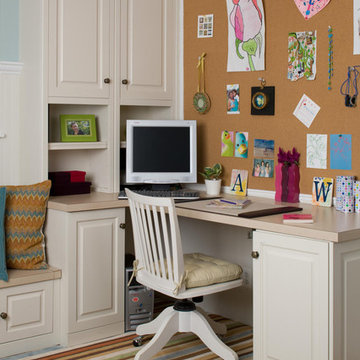
Inspiration for a traditional kids' room for girls in DC Metro with blue walls and carpet.
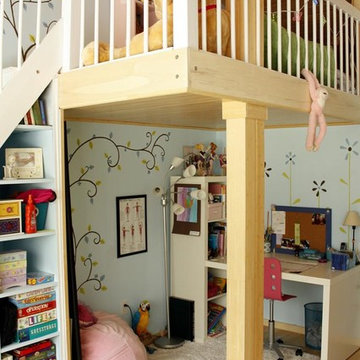
Space saver option for a bright multifunctional space. Hand-painted wall art by Celine Riard, Chic Redesign. Carpentry and photos by Fabrizio Cacciatore.
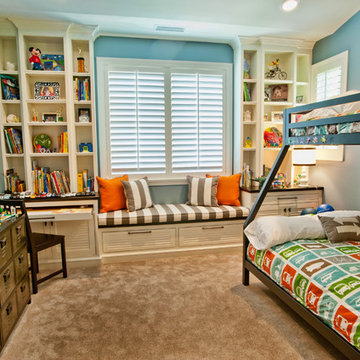
4,945 square foot two-story home, 6 bedrooms, 5 and ½ bathroom plus a secondary family room/teen room. The challenge for the design team of this beautiful New England Traditional home in Brentwood was to find the optimal design for a property with unique topography, the natural contour of this property has 12 feet of elevation fall from the front to the back of the property. Inspired by our client’s goal to create direct connection between the interior living areas and the exterior living spaces/gardens, the solution came with a gradual stepping down of the home design across the largest expanse of the property. With smaller incremental steps from the front property line to the entry door, an additional step down from the entry foyer, additional steps down from a raised exterior loggia and dining area to a slightly elevated lawn and pool area. This subtle approach accomplished a wonderful and fairly undetectable transition which presented a view of the yard immediately upon entry to the home with an expansive experience as one progresses to the rear family great room and morning room…both overlooking and making direct connection to a lush and magnificent yard. In addition, the steps down within the home created higher ceilings and expansive glass onto the yard area beyond the back of the structure. As you will see in the photographs of this home, the family area has a wonderful quality that really sets this home apart…a space that is grand and open, yet warm and comforting. A nice mixture of traditional Cape Cod, with some contemporary accents and a bold use of color…make this new home a bright, fun and comforting environment we are all very proud of. The design team for this home was Architect: P2 Design and Jill Wolff Interiors. Jill Wolff specified the interior finishes as well as furnishings, artwork and accessories.
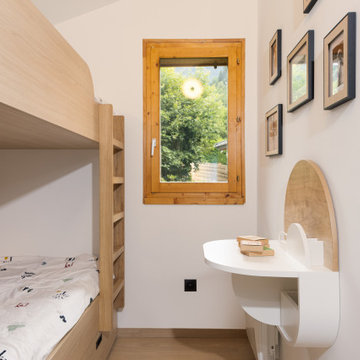
Small scandinavian gender-neutral kids' bedroom in Other with blue walls and light hardwood floors for kids 4-10 years old.
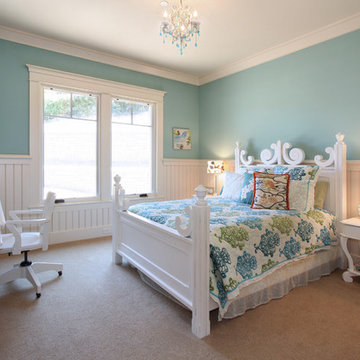
Jeri Koegel
Inspiration for a large traditional kids' bedroom for kids 4-10 years old and girls in San Diego with blue walls, carpet and beige floor.
Inspiration for a large traditional kids' bedroom for kids 4-10 years old and girls in San Diego with blue walls, carpet and beige floor.
Beige Kids' Room Design Ideas with Blue Walls
2