Beige Kids' Room Design Ideas with Vaulted
Refine by:
Budget
Sort by:Popular Today
21 - 40 of 46 photos
Item 1 of 3
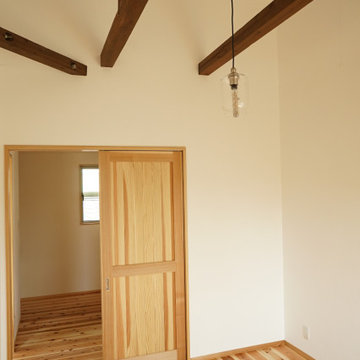
Inspiration for a traditional kids' bedroom in Other with white walls, light hardwood floors, beige floor and vaulted.
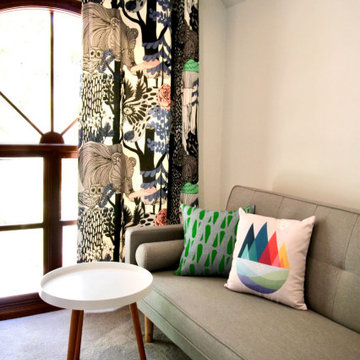
Photo of a small scandinavian gender-neutral kids' room in Sydney with white walls, carpet, grey floor and vaulted.
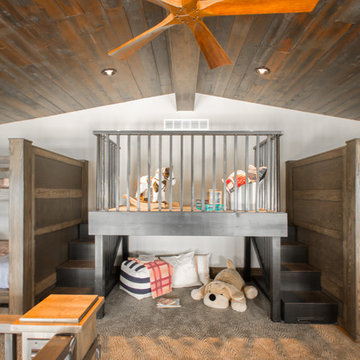
In the middle of the bunkbeds sits a stage/play area with a cozy nook underneath.
---
Project by Wiles Design Group. Their Cedar Rapids-based design studio serves the entire Midwest, including Iowa City, Dubuque, Davenport, and Waterloo, as well as North Missouri and St. Louis.
For more about Wiles Design Group, see here: https://wilesdesigngroup.com/
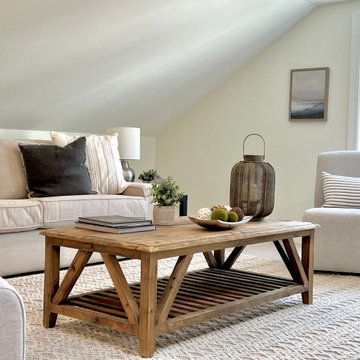
Large transitional gender-neutral kids' playroom in Boston with white walls, light hardwood floors, beige floor and vaulted.
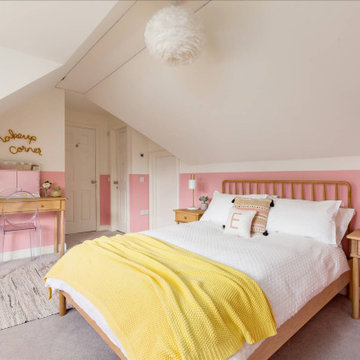
Pre teen bedroom with a mind for future proofing, so went for a more grown up feel. The slopping attic ceilings were a little challenging but colour blocking the walls worked really well to add a pop of colour without over powering the space.
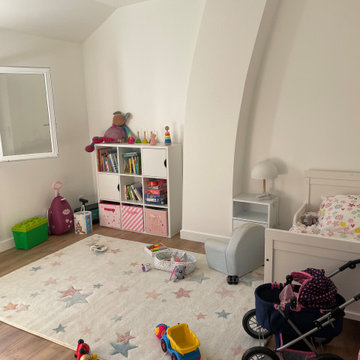
Rénovation d'une chambre d'enfant ,changement de sol de peinture, de volume, j'ai augmenté la taille de cette chambre au profit de la chambre d'à coté. pour y ajouter un placard
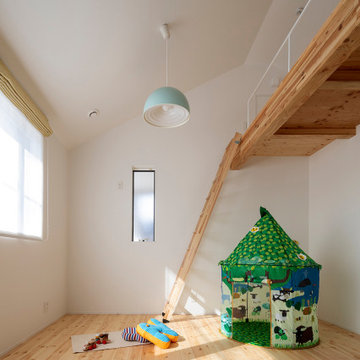
ZEH、長期優良住宅、耐震等級3+制震構造、BELS取得
Ua値=0.40W/㎡K
C値=0.30cm2/㎡
Photo of a mid-sized scandinavian gender-neutral kids' playroom for kids 4-10 years old in Other with white walls, light hardwood floors, beige floor, vaulted and wallpaper.
Photo of a mid-sized scandinavian gender-neutral kids' playroom for kids 4-10 years old in Other with white walls, light hardwood floors, beige floor, vaulted and wallpaper.
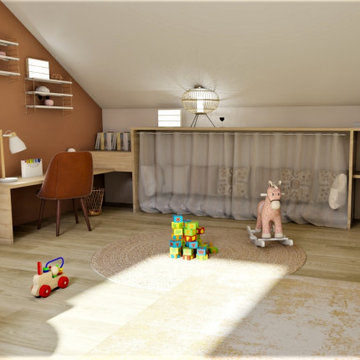
J'ai réfléchi ce projet comme un lieu propice au développement de l'enfant et à son imaginaire....
La chambre sera évolutive, au niveau du lit comme au niveau du bureau.
Le choix des couleurs s'est porté sur le magnifique papier peint @cole_and_son_wallpapers et un beau terracotta.
Avec des détails de matières naturelles tel que le rotin
Belle journée à vous!
#montessori #chambrebebefille #chambrefille #chambreterracotta #décoratrice #scandinavehome #scandinavian #douceur #home #interiordesign #decor #hkliving #jldecorr #decorationinterieur #decoration #jeannepezeril #coachingdeco #visitedeco #perspective #planchedestyle

Modern attic children's room with a mezzanine adorned with a metal railing. Maximum utilization of small space to create a comprehensive living room with a relaxation area. An inversion of the common solution of placing the relaxation area on the mezzanine was applied. Thus, the room was given a consistently neat appearance, leaving the functional area on top. The built-in composition of cabinets and bookshelves does not additionally take up space. Contrast in the interior colours scheme was applied, focusing attention on visually enlarging the space while drawing attention to clever decorative solutions.The use of velux window allowed for natural daylight to illuminate the interior, supplemented by Astro and LED lighting, emphasizing the shape of the attic.
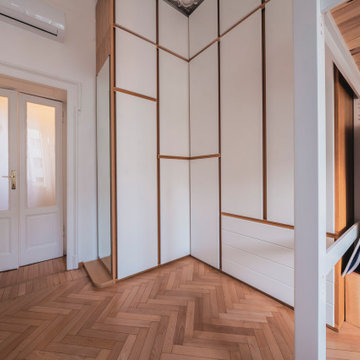
Vista dell'armadio. La struttura e le ante appartenevano all'armadio già esistente. Sono state rilaccate di bianco ad è stata aggiunta una parte nuova in alto.
Foto di Simone Marulli
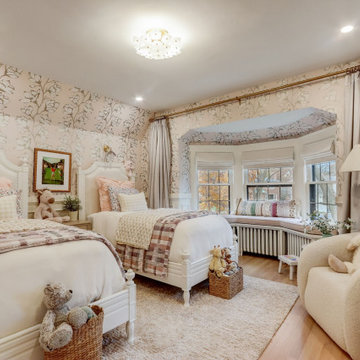
Inspiration for a mid-sized transitional kids' bedroom for kids 4-10 years old and girls in Milwaukee with pink walls, light hardwood floors, brown floor, vaulted and wallpaper.
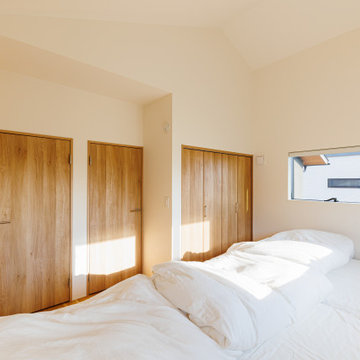
現在は、お子様が小さいこともありご家族の寝室として使用している子供部屋。
お子様が大きくなられたら、子供部屋として使用できるよう、扉やクローゼットも2つ設け仕切れるようなレイアウトに。
Inspiration for a mid-sized scandinavian kids' bedroom for kids 4-10 years old in Other with white walls, medium hardwood floors, brown floor, vaulted and wallpaper.
Inspiration for a mid-sized scandinavian kids' bedroom for kids 4-10 years old in Other with white walls, medium hardwood floors, brown floor, vaulted and wallpaper.
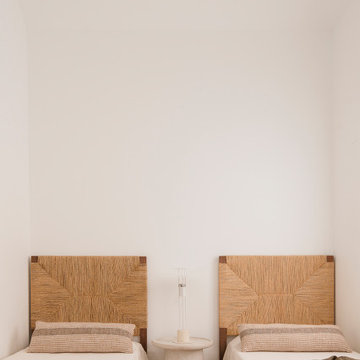
This is an example of a mediterranean gender-neutral kids' bedroom for kids 4-10 years old in Madrid with white walls, medium hardwood floors, beige floor and vaulted.
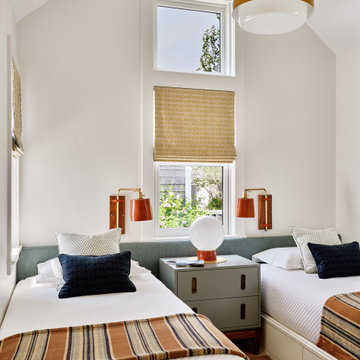
Inspiration for a small beach style gender-neutral kids' bedroom in Boston with white walls, light hardwood floors, beige floor and vaulted.
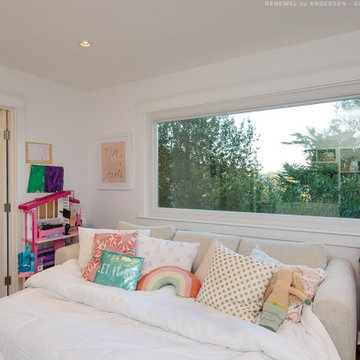
Bright sweet bedroom with large new picture window we installed. This delightful room with light wood floors and colorful accents looks great with its vaulted ceiling and large new picture window along one wall. Now is the perfect time to replace the windows in your home with Renewal by Andersen of San Francisco, serving the whole Bay Area.
. . . . . . . . . .
Find out more about replacing your home windows and doors -- Contact Us Today! 844-245-2799
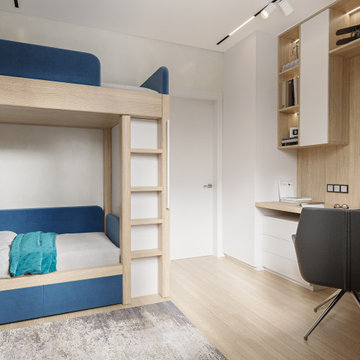
Photo of a small contemporary kids' bedroom for kids 4-10 years old and boys in Other with white walls, light hardwood floors, beige floor and vaulted.
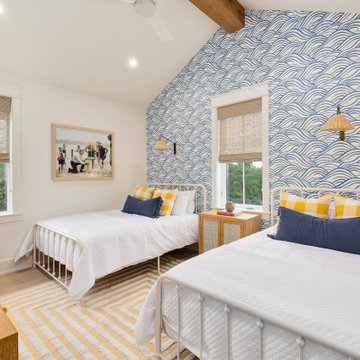
Guest room with 2 queen beds and attached bathroom.
Photo of a mid-sized beach style gender-neutral kids' bedroom in Miami with white walls, light hardwood floors, beige floor, vaulted and planked wall panelling.
Photo of a mid-sized beach style gender-neutral kids' bedroom in Miami with white walls, light hardwood floors, beige floor, vaulted and planked wall panelling.
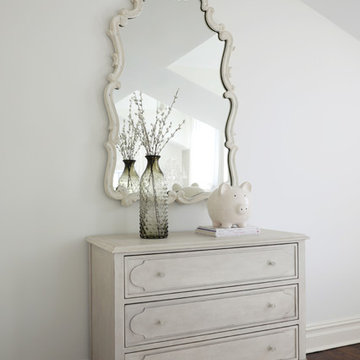
Metallic grasscloth accent wall provides a dramatic backdrop for this little girls room in Chatham, NJ. En suite, vaulted ceilings, Benjamin Moore, RH Baby & Child, Thibaut, Dormirs, Sheer Panels.
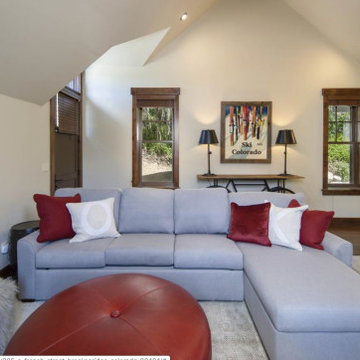
Photo of a large modern gender-neutral kids' playroom in Other with white walls, dark hardwood floors, brown floor and vaulted.
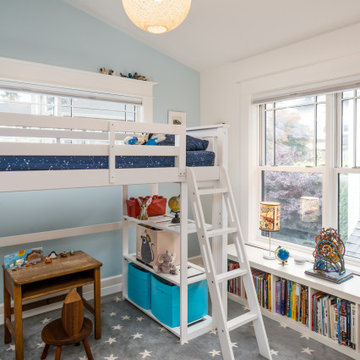
H2D Architecture + Design worked with the homeowners to design a second story addition on their existing home in the Wallingford neighborhood of Seattle. The second story is designed with three bedrooms, storage space, new stair, and roof deck overlooking to views of the lake beyond.
Design by: H2D Architecture + Design
www.h2darchitects.com
#seattlearchitect
#h2darchitects
#secondstoryseattle
Photos by: Porchlight Imaging
Built by: Crescent Builds
Beige Kids' Room Design Ideas with Vaulted
2