Beige Kitchen Design Ideas
Refine by:
Budget
Sort by:Popular Today
1 - 20 of 164 photos
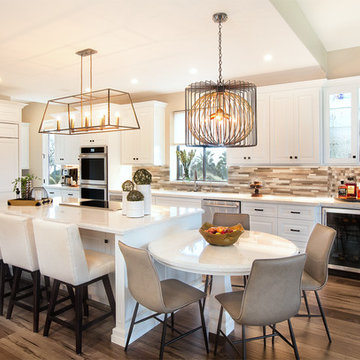
The kitchen was stuck in the 1980s with builder stock grade cabinets. It did not have enough space for two cooks to work together comfortably, or to entertain large groups of friends and family. The lighting and wall colors were also dated and made the small kitchen feel even smaller.
By removing some walls between the kitchen and dining room, relocating a pantry closet,, and extending the kitchen footprint into a tiny home office on one end where the new spacious pantry and a built-in desk now reside, and about 4 feet into the family room to accommodate two beverage refrigerators and glass front cabinetry to be used as a bar serving space, the client now has the kitchen they have been dreaming about for years.
Steven Kaye Photography
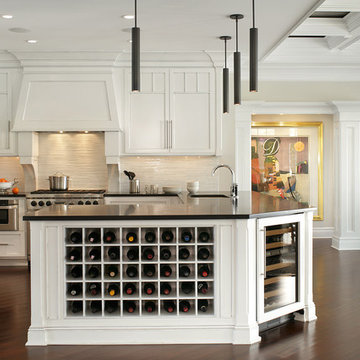
white glass tile backsplash, grey wall, black countertop, black pendant light, coffered ceiling, dark wood floor, great for entertaining, kitchen, panel refrigerator, small & functional, stainless steel appliances, transitional, under-cabinet lighting, white cabinets, white coffered ceiling with dark grey inserts, all trim semi-gloss white, all walls grey, wine cooler, wine cubbies, wine fridge, wine rack, wine storage,
Peter Rymwid, Architechtural Photography
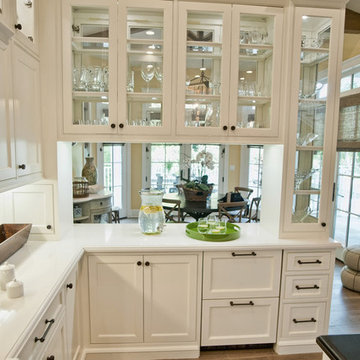
http://belairphotography.com/contact.html
Photo of a traditional kitchen in Los Angeles with glass-front cabinets and white cabinets.
Photo of a traditional kitchen in Los Angeles with glass-front cabinets and white cabinets.
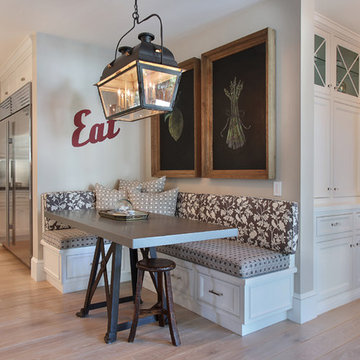
Jeri Koegel
Traditional kitchen in Orange County with recessed-panel cabinets and stainless steel appliances.
Traditional kitchen in Orange County with recessed-panel cabinets and stainless steel appliances.
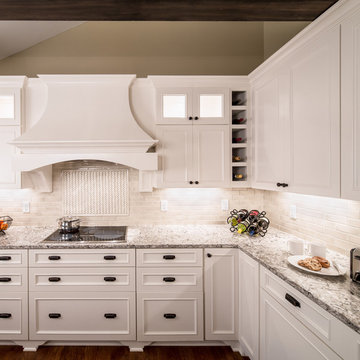
Farm Kid Studios
Photo of a traditional kitchen in Minneapolis with recessed-panel cabinets, white cabinets, beige splashback and subway tile splashback.
Photo of a traditional kitchen in Minneapolis with recessed-panel cabinets, white cabinets, beige splashback and subway tile splashback.
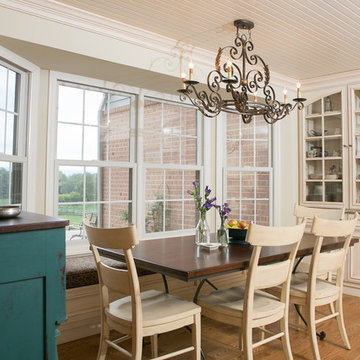
Tuscan Blue Design was brought into this project (house addition) when the client realized she needed a creative-functional-layout for her new kitchen. The first thing the client said to us was that she wanted to see the view out the bay window as she cooked in her kitchen...that led to the idea of two functional islands instead of perimeter cabinetry. She was drawn to farmhouse style kitchens but didn't want her space to feel 'country'. We took classic farmhouse style elements...bead board + painted cabinetry...updated the color palette using warm gray + warm white, custom storage options, and accent lighting to create a fresh take on the farmhouse style.
.Mary Kate McKenna Photography
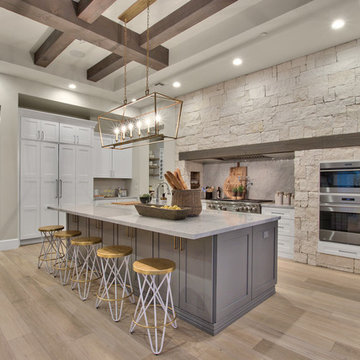
Country l-shaped kitchen in Phoenix with shaker cabinets, grey cabinets, beige splashback, light hardwood floors, with island and beige floor.
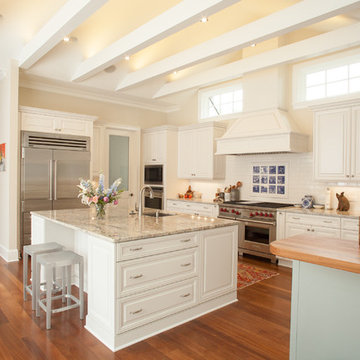
Harry Taylor - Photographer
This is an example of a traditional u-shaped open plan kitchen in Other with raised-panel cabinets, beige cabinets, beige splashback and stainless steel appliances.
This is an example of a traditional u-shaped open plan kitchen in Other with raised-panel cabinets, beige cabinets, beige splashback and stainless steel appliances.
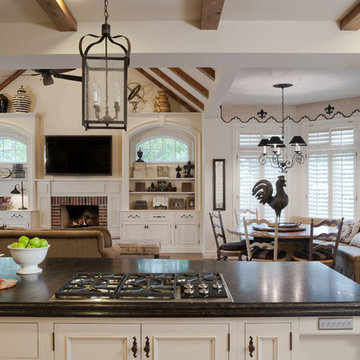
Provencal Panache- Anne Matheis
Photo of a traditional open plan kitchen in St Louis with recessed-panel cabinets and white cabinets.
Photo of a traditional open plan kitchen in St Louis with recessed-panel cabinets and white cabinets.
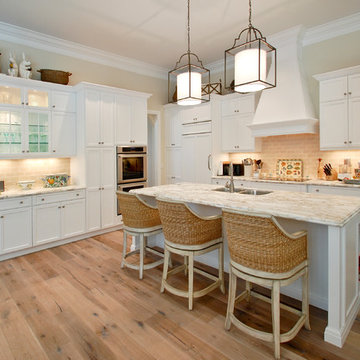
Kelly Cox and Frank Berna
Photo of a traditional l-shaped kitchen in Miami with a double-bowl sink, shaker cabinets, white cabinets, beige splashback and panelled appliances.
Photo of a traditional l-shaped kitchen in Miami with a double-bowl sink, shaker cabinets, white cabinets, beige splashback and panelled appliances.
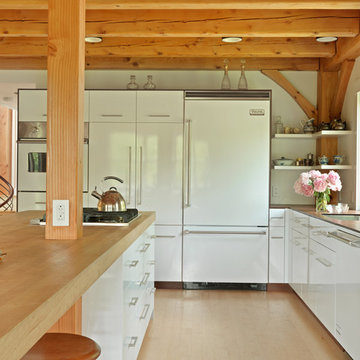
Photography by Susan Teare
Photo of a contemporary kitchen in Burlington with flat-panel cabinets, white cabinets, wood benchtops and panelled appliances.
Photo of a contemporary kitchen in Burlington with flat-panel cabinets, white cabinets, wood benchtops and panelled appliances.
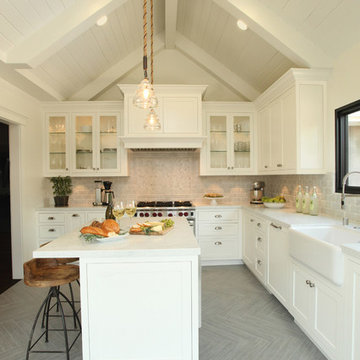
A stainless steel Wolf range is crowned by a custom wood hood surround, concealing a commercial grade venting system and within the island is a built-in microwave which keeps the counters free from heavy looking appliances.
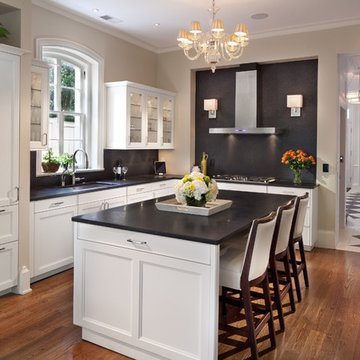
Morgan Howarth
Photo of a traditional l-shaped kitchen in DC Metro with an undermount sink, recessed-panel cabinets, black splashback and panelled appliances.
Photo of a traditional l-shaped kitchen in DC Metro with an undermount sink, recessed-panel cabinets, black splashback and panelled appliances.
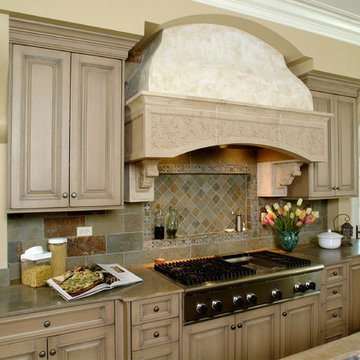
A custom, built-on-site oven hood above a tile spice shelf built into the backsplash.
Traditional kitchen in Chicago with raised-panel cabinets, medium wood cabinets, multi-coloured splashback and slate splashback.
Traditional kitchen in Chicago with raised-panel cabinets, medium wood cabinets, multi-coloured splashback and slate splashback.
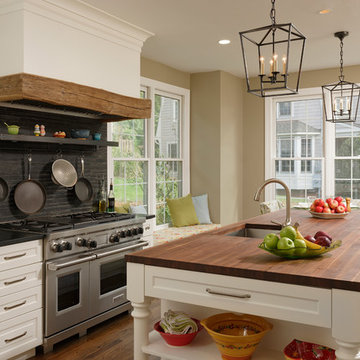
Cabin John, Maryland Traditional and Charming Kitchen Design by #SarahTurner4JenniferGilmer. Photography by Bob Narod. http://www.gilmerkitchens.com/
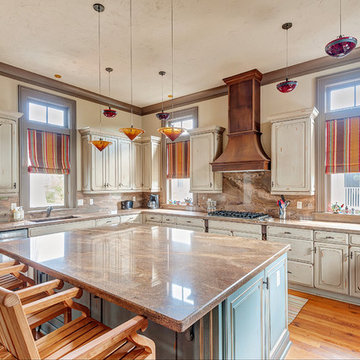
©Erin Parker, Emerald Coast Real Estate Photography, LLC
Design ideas for a tropical u-shaped kitchen in Miami with raised-panel cabinets, beige cabinets, beige splashback and stainless steel appliances.
Design ideas for a tropical u-shaped kitchen in Miami with raised-panel cabinets, beige cabinets, beige splashback and stainless steel appliances.
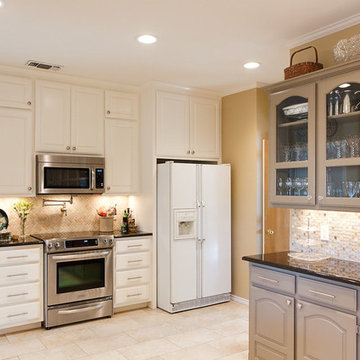
This client not only needed a more contemporary look and feel, she needed a more efficient kitchen design with cabinets configured for her needs.
The island was an unnecessary barrier, too small to be useful, so we removed it to open up the space. We were able to open the space even more by relocating the sink to be in front of the window.
We used the existing hutch cabinets, but painted them a different color to brighten the room. By using two different backsplash materials we were able to make the hutch area stand out.
We removed the wall pantry and built pantry cabinets so she would have easy access to the food while cooking. We made things even more efficient by adding a pot-filler above the range so she could easily fill pots with water directly on the stove. Relocating the fridge in the corner allowed us to add balance to the room.
The black Cambrian Quartz countertop provides a nice contrast to the white cabinets. To add an interesting touch to the room we varied the cabinet hardware.
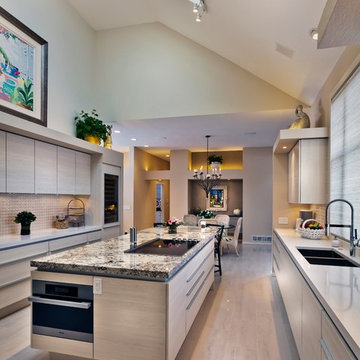
Gilbertson Photography
Design ideas for an expansive contemporary galley eat-in kitchen in Minneapolis with a double-bowl sink, flat-panel cabinets, light wood cabinets, white splashback, granite benchtops, porcelain splashback, panelled appliances, porcelain floors and with island.
Design ideas for an expansive contemporary galley eat-in kitchen in Minneapolis with a double-bowl sink, flat-panel cabinets, light wood cabinets, white splashback, granite benchtops, porcelain splashback, panelled appliances, porcelain floors and with island.
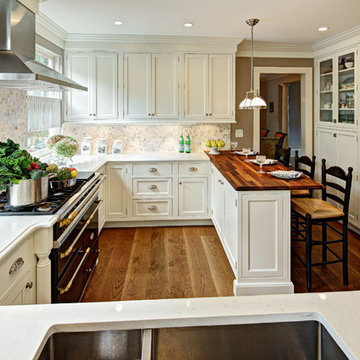
Photo of a traditional separate kitchen in New York with a double-bowl sink, shaker cabinets, beige cabinets, wood benchtops, beige splashback and black appliances.
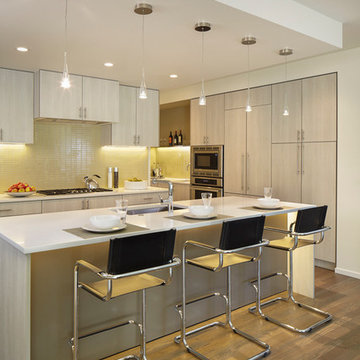
Modern Kitchen design with eat in bar.
Andrew Pogue Photography
Inspiration for a contemporary kitchen in Denver with an undermount sink, flat-panel cabinets, white cabinets, yellow splashback and stainless steel appliances.
Inspiration for a contemporary kitchen in Denver with an undermount sink, flat-panel cabinets, white cabinets, yellow splashback and stainless steel appliances.
Beige Kitchen Design Ideas
1