Beige Kitchen Design Ideas
Refine by:
Budget
Sort by:Popular Today
101 - 120 of 244 photos
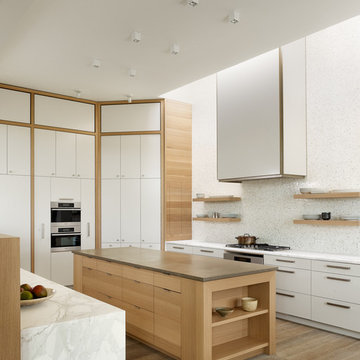
Casey Dunn
Design ideas for a contemporary kitchen in Austin with flat-panel cabinets, white cabinets, white splashback and stainless steel appliances.
Design ideas for a contemporary kitchen in Austin with flat-panel cabinets, white cabinets, white splashback and stainless steel appliances.
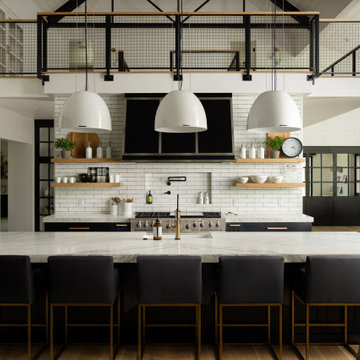
Inspiration for a country l-shaped open plan kitchen in Boise with a farmhouse sink, flat-panel cabinets, black cabinets, white splashback, subway tile splashback, stainless steel appliances, medium hardwood floors, with island, brown floor, white benchtop and vaulted.
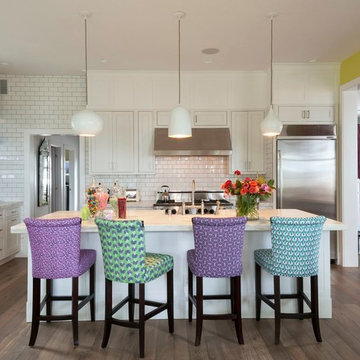
Photo of a mid-sized traditional galley open plan kitchen in New York with white cabinets, white splashback, stainless steel appliances, dark hardwood floors, with island, a drop-in sink, shaker cabinets and subway tile splashback.
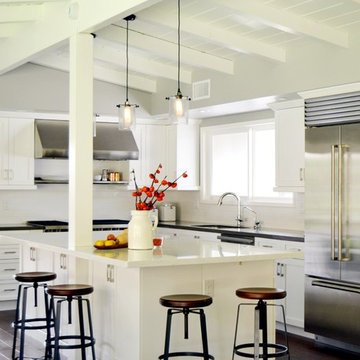
Mid-sized midcentury l-shaped open plan kitchen in Los Angeles with an undermount sink, shaker cabinets, white cabinets, white splashback, subway tile splashback, stainless steel appliances, quartz benchtops, medium hardwood floors and with island.
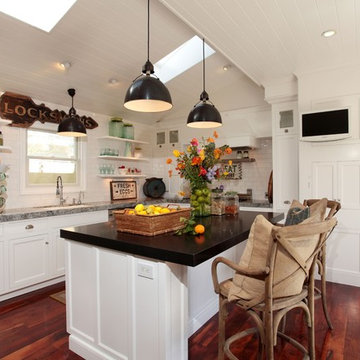
kelleya dn company home
Photo of an eclectic open plan kitchen in Los Angeles with open cabinets, white cabinets, white splashback and subway tile splashback.
Photo of an eclectic open plan kitchen in Los Angeles with open cabinets, white cabinets, white splashback and subway tile splashback.
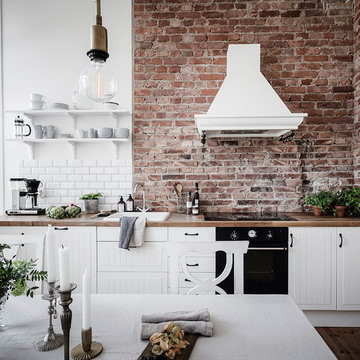
Photo of a mid-sized scandinavian single-wall eat-in kitchen in Gothenburg with white cabinets, wood benchtops, no island, a drop-in sink, white splashback, subway tile splashback, black appliances, medium hardwood floors, brown floor, beige benchtop and flat-panel cabinets.
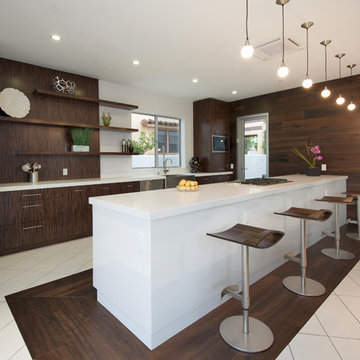
Chocolate-stained Oak
White Lacquered Island
Open Shelving
#buildboswell
Design ideas for a large contemporary galley eat-in kitchen in Los Angeles with a farmhouse sink, flat-panel cabinets, dark wood cabinets, stainless steel appliances, brown splashback, porcelain floors and with island.
Design ideas for a large contemporary galley eat-in kitchen in Los Angeles with a farmhouse sink, flat-panel cabinets, dark wood cabinets, stainless steel appliances, brown splashback, porcelain floors and with island.
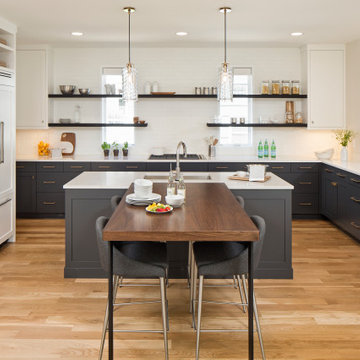
Photo of a contemporary u-shaped kitchen in Minneapolis with an undermount sink, shaker cabinets, black cabinets, stainless steel appliances, medium hardwood floors, with island, brown floor and white benchtop.
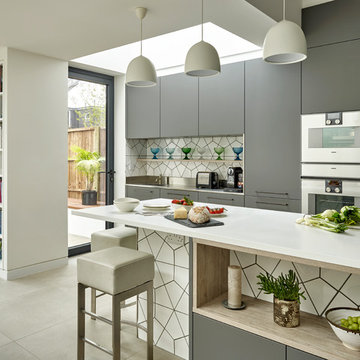
Contemporary single-wall eat-in kitchen in London with flat-panel cabinets, grey cabinets, solid surface benchtops, white splashback, ceramic splashback, stainless steel appliances, ceramic floors, with island and grey floor.
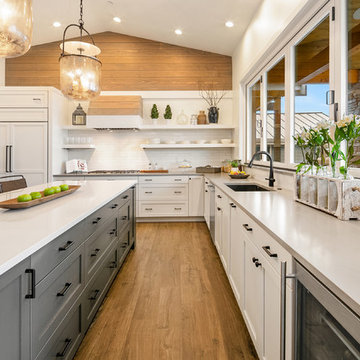
Inspiration for a beach style l-shaped kitchen in Seattle with an undermount sink, shaker cabinets, white cabinets, white splashback, subway tile splashback, medium hardwood floors, with island, grey benchtop and panelled appliances.
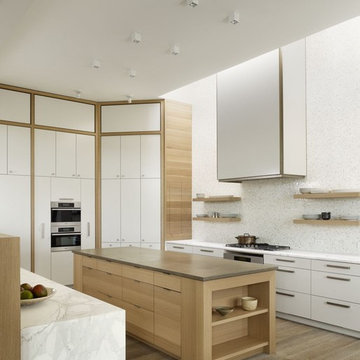
Casey Dunn Photography
Photo of a contemporary kitchen in Austin with mosaic tile splashback, stainless steel appliances, white splashback, flat-panel cabinets and white cabinets.
Photo of a contemporary kitchen in Austin with mosaic tile splashback, stainless steel appliances, white splashback, flat-panel cabinets and white cabinets.
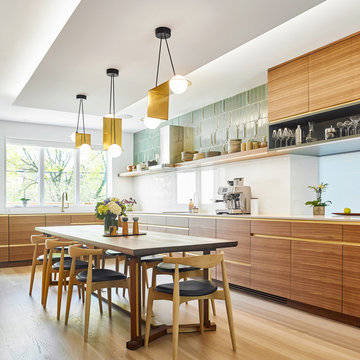
The kitchen is designed for two serious home chefs who often entertain guests for dinner parties. Merging the kitchen and dining room into a singular space was a strategic design decision to both foster their style of ‘chefs table’ entertaining, and also make the most efficient use of valuable floor space - a common consideration in most Toronto homes. The table becomes an island-like surface for additional prep space, and also as the surface upon which the meal is eventually enjoyed.
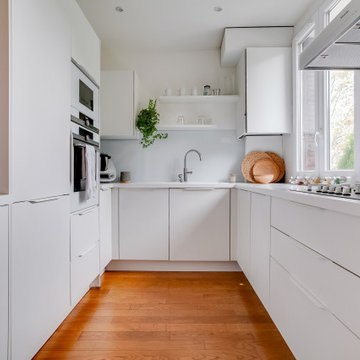
Cuisine moderne dans les tons blanc épurée et chêne clair
Inspiration for a small contemporary u-shaped open plan kitchen in Paris with white cabinets, quartzite benchtops, white splashback, glass tile splashback, white appliances, bamboo floors, brown floor, white benchtop, a drop-in sink, flat-panel cabinets and no island.
Inspiration for a small contemporary u-shaped open plan kitchen in Paris with white cabinets, quartzite benchtops, white splashback, glass tile splashback, white appliances, bamboo floors, brown floor, white benchtop, a drop-in sink, flat-panel cabinets and no island.
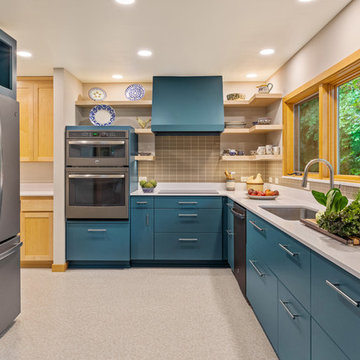
Our client wanted to open up the kitchen into the dining and living area, allowing the first floor to feel more open and inviting. They were seeking a kitchen that would suit their needs but also feel modern and fresh. To accomplish a more spacious look and feel we added a large window, removed all the wall cabinets and incorporated natural maple floating shelves with LED track type undercabinet lighting. Custom built cabinets in this rich contemporary blue color along with 2 cm Silestone Blanco Maple countertop transformed this space into a modern style kitchen. The Modern Dimensions 2x4 backsplash tile in tan add a nice complementary accent color.
Photos by The Vine Studios
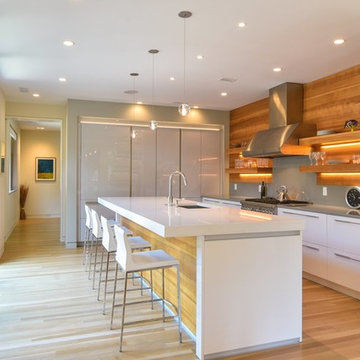
We here at A-Z Vision Remodeling have embodied this dream by becoming one of the industry's top General Contractor leading the way in Roofing, Energy Efficiency Designs, Bathroom Remodels, Kitchen Remodels, Large-Scale Renovations, Room Additions, Garage Conversions, ADU Conversions, Home Expansions and Extensions, and General Home Remodels simply from our unwavering workmanship
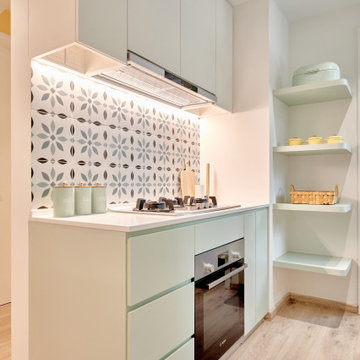
Inspiration for a small scandinavian single-wall kitchen in Singapore with flat-panel cabinets, green cabinets, multi-coloured splashback, mosaic tile splashback, light hardwood floors, no island, beige floor and white benchtop.
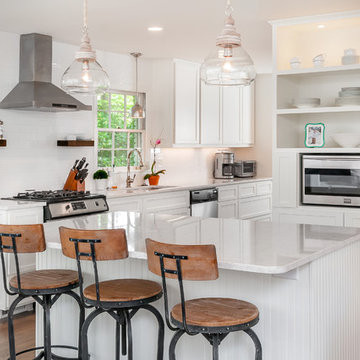
Beach style kitchen in Atlanta with an undermount sink, white cabinets, white splashback, stainless steel appliances, with island and dark hardwood floors.
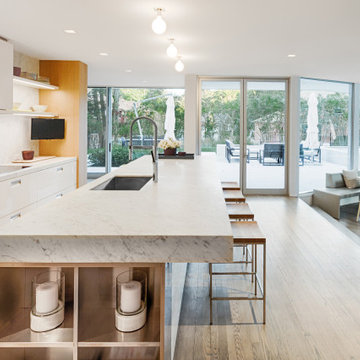
The kitchen has a lot of glass surfaces thanks to which a lot of light enters the room. In addition, the large number of doors and windows allows fresh, clean air to easily enter the kitchen.
The kitchen island with an integrated sink, white countertops and some beautiful chairs around them is an eye-catcher. In the quiet corner of the kitchen, there is a stylish dining table that allows the owners to talk peacefully and receive guests warmly.
Don’t hesitate to make your home look attractive with our professional interior design team!
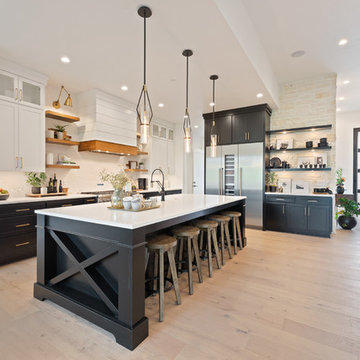
Photo of a transitional l-shaped open plan kitchen in Portland with shaker cabinets, black cabinets, white splashback, stainless steel appliances, light hardwood floors, with island, beige floor and white benchtop.
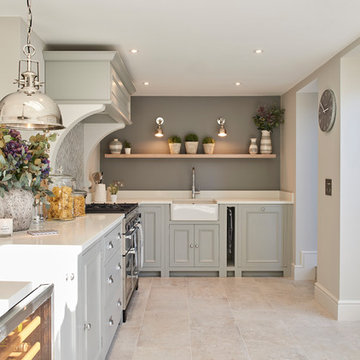
Jonathan Gooch
This is an example of a transitional l-shaped kitchen in Hertfordshire with a farmhouse sink, recessed-panel cabinets, grey cabinets, grey splashback, stainless steel appliances, beige floor and white benchtop.
This is an example of a transitional l-shaped kitchen in Hertfordshire with a farmhouse sink, recessed-panel cabinets, grey cabinets, grey splashback, stainless steel appliances, beige floor and white benchtop.
Beige Kitchen Design Ideas
6