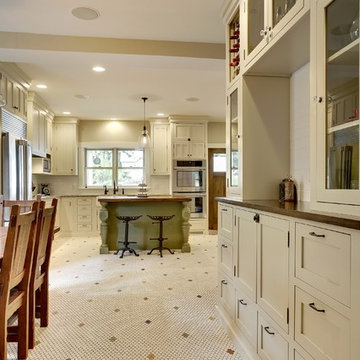Beige Kitchen Design Ideas
Refine by:
Budget
Sort by:Popular Today
101 - 120 of 78,597 photos
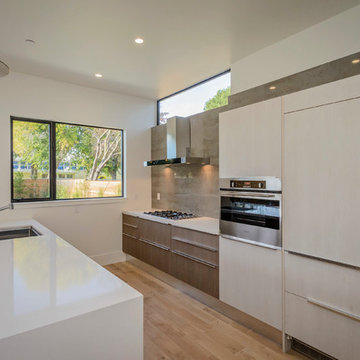
Kitchen in modern home featuring flat-panel cabinets with profile handles from Aran Cucine's Penelope collection in Montano Larch (darker) and White Larch. Countertop is Silestone quartz in White Storm. Tile backsplash from Porcelanosa. Liebherr 36: fully integrated refridgerator with bottom freezer; Fulgor Milano ovens; Bertazzoni 36: gas cooktop; hardwood floors.
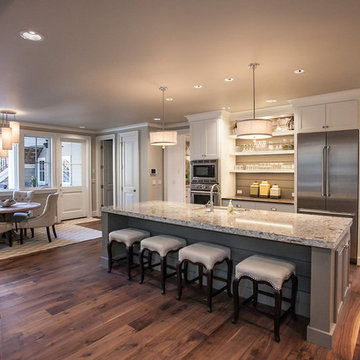
This is an example of a mid-sized transitional l-shaped open plan kitchen in Portland with an undermount sink, recessed-panel cabinets, white cabinets, granite benchtops, multi-coloured splashback, mosaic tile splashback, stainless steel appliances, dark hardwood floors, with island and brown floor.
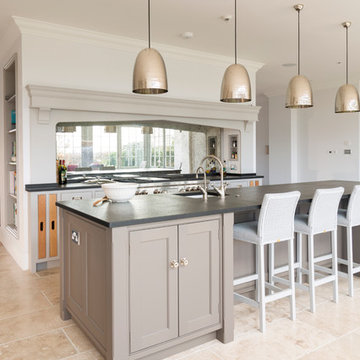
The key design goal of the homeowners was to install “an extremely well-made kitchen with quality appliances that would stand the test of time”. The kitchen design had to be timeless with all aspects using the best quality materials and appliances. The new kitchen is an extension to the farmhouse and the dining area is set in a beautiful timber-framed orangery by Westbury Garden Rooms, featuring a bespoke refectory table that we constructed on site due to its size.
The project involved a major extension and remodelling project that resulted in a very large space that the homeowners were keen to utilise and include amongst other things, a walk in larder, a scullery, and a large island unit to act as the hub of the kitchen.
The design of the orangery allows light to flood in along one length of the kitchen so we wanted to ensure that light source was utilised to maximum effect. Installing the distressed mirror splashback situated behind the range cooker allows the light to reflect back over the island unit, as do the hammered nickel pendant lamps.
The sheer scale of this project, together with the exceptionally high specification of the design make this kitchen genuinely thrilling. Every element, from the polished nickel handles, to the integration of the Wolf steamer cooktop, has been precisely considered. This meticulous attention to detail ensured the kitchen design is absolutely true to the homeowners’ original design brief and utilises all the innovative expertise our years of experience have provided.
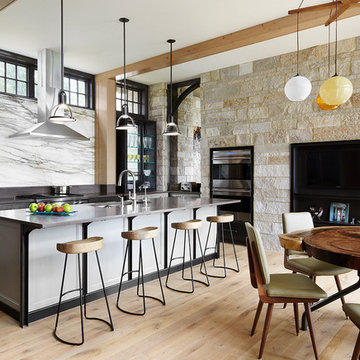
This gorgeous kitchen accent wall features Buechel Stone's Fond du Lac Tailored Blend in coursed heights. Click on the tag to see more at a href=" http://www.buechelstone.com/shoppingcart/products/Fond-du-Lac-Tailored-Blend.html" rel="nofollow">www.buechelstone.com/shoppingcart/products/Fond-du-Lac-Ta...
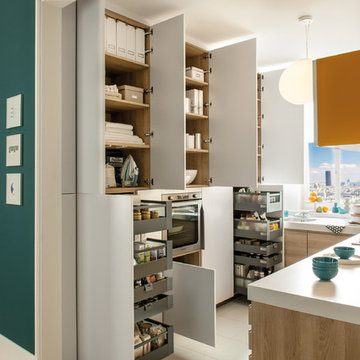
Maximize space with this smartly designed kitchen. With a Scandinavian feel the NEW Portland range is perfect for a small but perfectly formed kitchen. High density particle board finished in melamine to give a matt finish with the look of Indian oak.
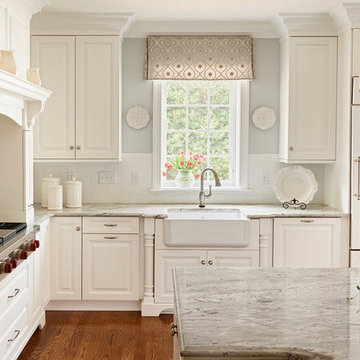
Dustin Peck Photography
Design ideas for a traditional l-shaped kitchen in Raleigh with a farmhouse sink, raised-panel cabinets, white cabinets, white splashback, subway tile splashback, stainless steel appliances, medium hardwood floors and with island.
Design ideas for a traditional l-shaped kitchen in Raleigh with a farmhouse sink, raised-panel cabinets, white cabinets, white splashback, subway tile splashback, stainless steel appliances, medium hardwood floors and with island.
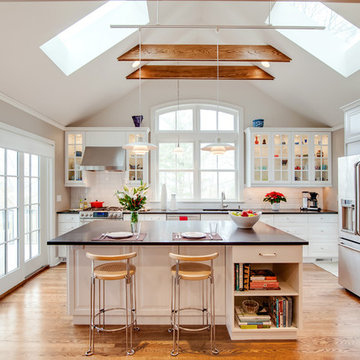
Elizabeth Dooley, Dooley Images
Photo of a mid-sized traditional single-wall eat-in kitchen in New York with an undermount sink, raised-panel cabinets, white cabinets, white splashback, stainless steel appliances, medium hardwood floors, with island, quartz benchtops, porcelain splashback and beige floor.
Photo of a mid-sized traditional single-wall eat-in kitchen in New York with an undermount sink, raised-panel cabinets, white cabinets, white splashback, stainless steel appliances, medium hardwood floors, with island, quartz benchtops, porcelain splashback and beige floor.
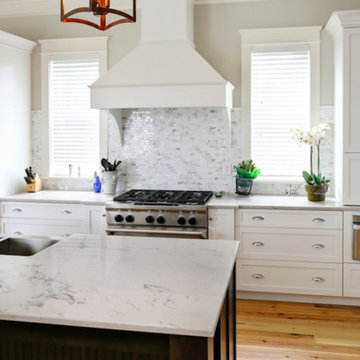
Photo of a mid-sized contemporary separate kitchen in Charleston with a farmhouse sink, shaker cabinets, white cabinets, quartzite benchtops, grey splashback, matchstick tile splashback, stainless steel appliances, light hardwood floors, with island, beige floor and grey benchtop.
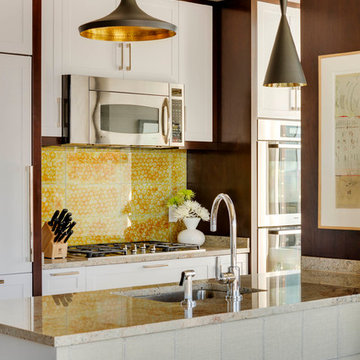
Greg Premru
This is an example of a small contemporary galley kitchen in Boston with an undermount sink, shaker cabinets, white cabinets, yellow splashback, stainless steel appliances, a peninsula and granite benchtops.
This is an example of a small contemporary galley kitchen in Boston with an undermount sink, shaker cabinets, white cabinets, yellow splashback, stainless steel appliances, a peninsula and granite benchtops.
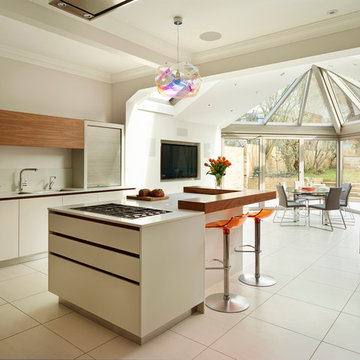
Cantilevered glazed roof extension in Conservation Area.
Enjoyable collaboration with Roundhouse Kitchens.
Great pics by Darren Chung
Inspiration for a contemporary galley open plan kitchen in London with an undermount sink, flat-panel cabinets, white cabinets, white splashback and with island.
Inspiration for a contemporary galley open plan kitchen in London with an undermount sink, flat-panel cabinets, white cabinets, white splashback and with island.
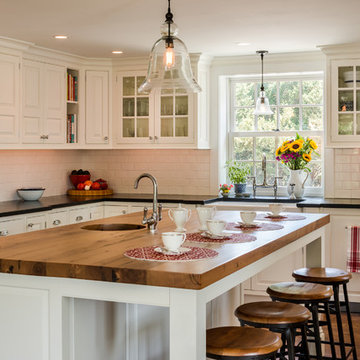
Angle Eye Photography
Large country u-shaped eat-in kitchen in Philadelphia with a farmhouse sink, white cabinets, white splashback, subway tile splashback, stainless steel appliances, medium hardwood floors, with island, wood benchtops, brown floor, black benchtop and beaded inset cabinets.
Large country u-shaped eat-in kitchen in Philadelphia with a farmhouse sink, white cabinets, white splashback, subway tile splashback, stainless steel appliances, medium hardwood floors, with island, wood benchtops, brown floor, black benchtop and beaded inset cabinets.
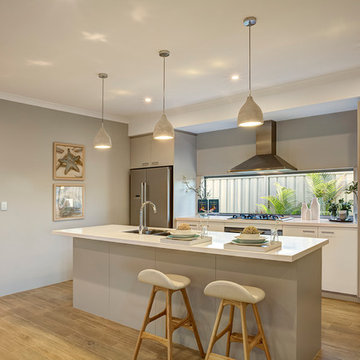
Photo of a mid-sized beach style galley eat-in kitchen in Perth with an undermount sink, flat-panel cabinets, quartz benchtops, stainless steel appliances, light hardwood floors, with island and grey cabinets.
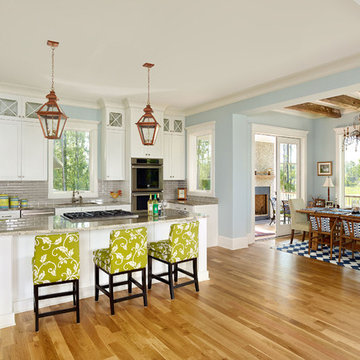
Design ideas for a mid-sized beach style galley eat-in kitchen in Charleston with shaker cabinets, white cabinets, quartzite benchtops, stainless steel appliances, medium hardwood floors, with island, grey splashback, subway tile splashback and brown floor.
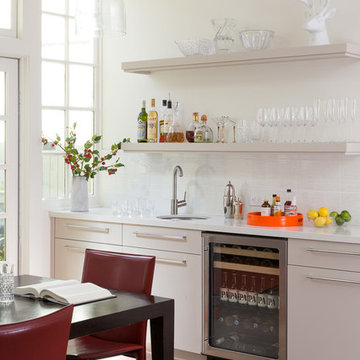
Our San Francisco studio designed this bright, airy, Victorian kitchen with stunning countertops, elegant built-ins, and plenty of open shelving. The dark-toned wood flooring beautifully complements the white themes in the minimalist kitchen, creating a classic appeal. The breakfast table with beautiful red chairs makes for a cozy space for quick family meals or to relax while the food is cooking.
---
Project designed by ballonSTUDIO. They discreetly tend to the interior design needs of their high-net-worth individuals in the greater Bay Area and to their second home locations.
For more about ballonSTUDIO, see here: https://www.ballonstudio.com/
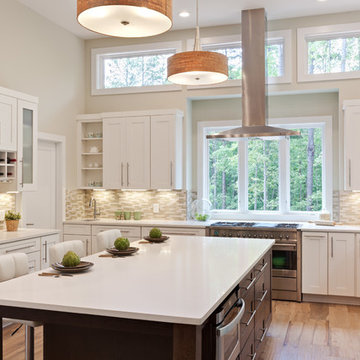
Huge Contemporary Kitchen
Expansive contemporary u-shaped eat-in kitchen in Atlanta with a farmhouse sink, shaker cabinets, white cabinets, quartz benchtops, beige splashback, glass tile splashback, stainless steel appliances, porcelain floors, with island, beige floor and white benchtop.
Expansive contemporary u-shaped eat-in kitchen in Atlanta with a farmhouse sink, shaker cabinets, white cabinets, quartz benchtops, beige splashback, glass tile splashback, stainless steel appliances, porcelain floors, with island, beige floor and white benchtop.
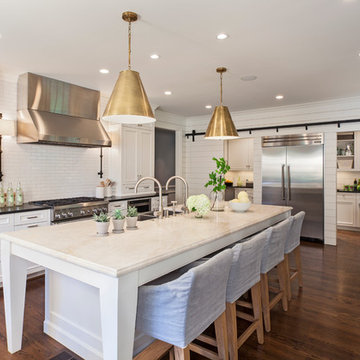
Jim Schmid Photography
Design ideas for a large traditional kitchen in Charlotte with white splashback, dark hardwood floors, with island, recessed-panel cabinets, white cabinets and stainless steel appliances.
Design ideas for a large traditional kitchen in Charlotte with white splashback, dark hardwood floors, with island, recessed-panel cabinets, white cabinets and stainless steel appliances.
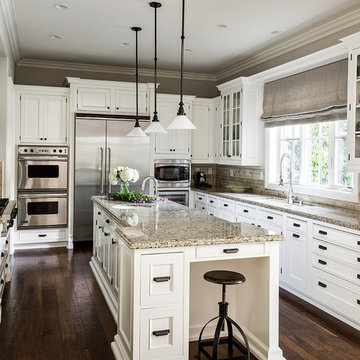
http://www.seancostellophoto.com
This is an example of a traditional u-shaped kitchen in Los Angeles with recessed-panel cabinets, white cabinets, beige splashback, stainless steel appliances, dark hardwood floors and with island.
This is an example of a traditional u-shaped kitchen in Los Angeles with recessed-panel cabinets, white cabinets, beige splashback, stainless steel appliances, dark hardwood floors and with island.
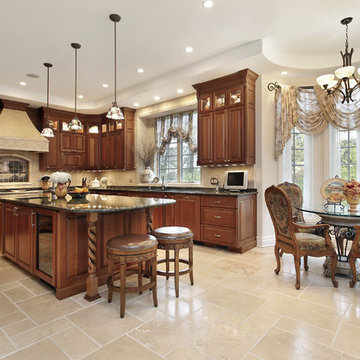
Classic vintage inspired design with marble counter tops. Dark tone cabinets and glass top dining table.
Large traditional l-shaped eat-in kitchen in Los Angeles with raised-panel cabinets, dark wood cabinets, beige splashback, with island, marble benchtops, ceramic floors, a double-bowl sink, porcelain splashback, stainless steel appliances and beige floor.
Large traditional l-shaped eat-in kitchen in Los Angeles with raised-panel cabinets, dark wood cabinets, beige splashback, with island, marble benchtops, ceramic floors, a double-bowl sink, porcelain splashback, stainless steel appliances and beige floor.
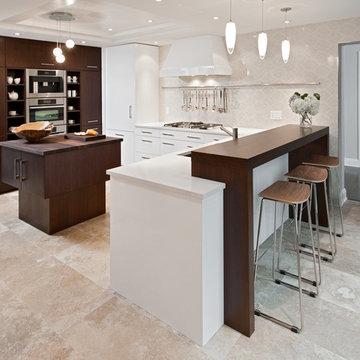
This formerly small and cramped kitchen switched roles with the extra large eating area resulting in a dramatic transformation that takes advantage of the nice view of the backyard. The small kitchen window was changed to a new patio door to the terrace and the rest of the space was “sculpted” to suit the new layout.
A Classic U-shaped kitchen layout with the sink facing the window was the best of many possible combinations. The primary components were treated as “elements” which combine for a very elegant but warm design. The fridge column, custom hood and the expansive backsplash tile in a fabric pattern, combine for an impressive focal point. The stainless oven tower is flanked by open shelves and surrounded by a pantry “bridge”; the eating bar and drywall enclosure in the breakfast room repeat this “bridge” shape. The walnut island cabinets combine with a walnut butchers block and are mounted on a pedestal for a lighter, less voluminous feeling. The TV niche & corkboard are a unique blend of old and new technologies for staying in touch, from push pins to I-pad.
The light walnut limestone floor complements the cabinet and countertop colors and the two ceiling designs tie the whole space together.
Beige Kitchen Design Ideas
6
