Beige Kitchen with a Triple-bowl Sink Design Ideas
Refine by:
Budget
Sort by:Popular Today
61 - 80 of 153 photos
Item 1 of 3
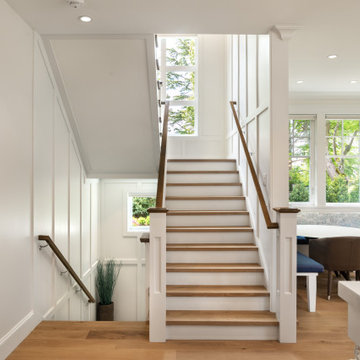
Inspiration for a large traditional l-shaped eat-in kitchen in Other with a triple-bowl sink, shaker cabinets, white cabinets, quartz benchtops, white splashback, engineered quartz splashback, panelled appliances, medium hardwood floors, with island, brown floor and white benchtop.
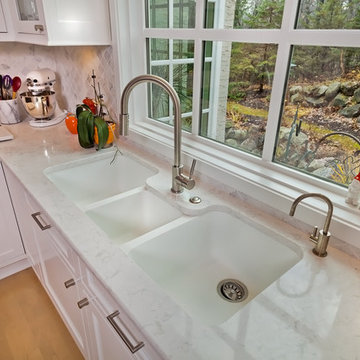
Gilbertson Photography
Large transitional l-shaped eat-in kitchen in Minneapolis with a triple-bowl sink, beaded inset cabinets, white cabinets, quartz benchtops, white splashback, mosaic tile splashback, panelled appliances, light hardwood floors and with island.
Large transitional l-shaped eat-in kitchen in Minneapolis with a triple-bowl sink, beaded inset cabinets, white cabinets, quartz benchtops, white splashback, mosaic tile splashback, panelled appliances, light hardwood floors and with island.
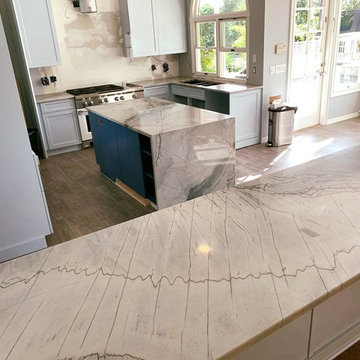
Magnificent Kitchen & Island Countertops made by using astonishing New Olympia Blue Quartzite from Mont Krest - designed, polished and installed by KB Factory Outlet.
Location: Palm Harbor #KBFactoryoutlet #Adamo #Largo
GET A FREE ESTIMATE IN 24 HOURS - https://kbfactoryoutlet.com/estimate-and-appointment-1
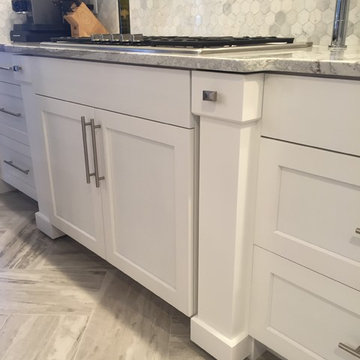
Pull out column spice rack
Photo of a large contemporary u-shaped eat-in kitchen in Denver with a triple-bowl sink, shaker cabinets, white cabinets, granite benchtops, grey splashback, stone tile splashback, stainless steel appliances, limestone floors and with island.
Photo of a large contemporary u-shaped eat-in kitchen in Denver with a triple-bowl sink, shaker cabinets, white cabinets, granite benchtops, grey splashback, stone tile splashback, stainless steel appliances, limestone floors and with island.
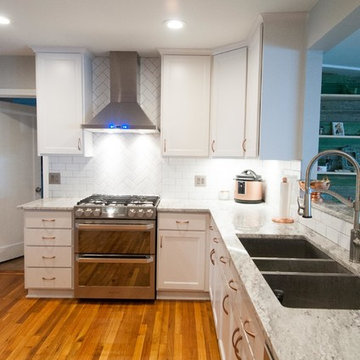
New kitchen tripled in size from the original enclosed area.
PhotoCredit Chelsea McGovern
Inspiration for a large traditional u-shaped eat-in kitchen in Austin with a triple-bowl sink, shaker cabinets, white cabinets, granite benchtops, white splashback, subway tile splashback, stainless steel appliances, medium hardwood floors, a peninsula and multi-coloured floor.
Inspiration for a large traditional u-shaped eat-in kitchen in Austin with a triple-bowl sink, shaker cabinets, white cabinets, granite benchtops, white splashback, subway tile splashback, stainless steel appliances, medium hardwood floors, a peninsula and multi-coloured floor.
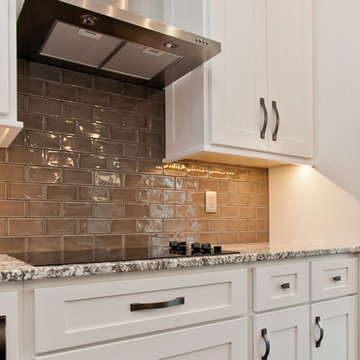
Design ideas for a transitional kitchen in Cedar Rapids with a triple-bowl sink, shaker cabinets, granite benchtops, stainless steel appliances, medium hardwood floors and with island.
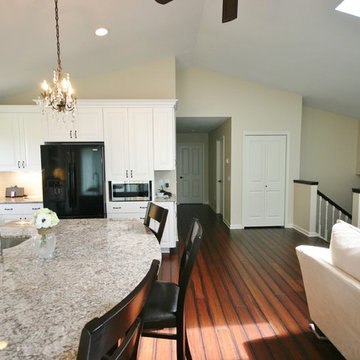
After - Kitchen Remodel Oregon, WI
Large contemporary l-shaped open plan kitchen in Milwaukee with raised-panel cabinets, white cabinets, granite benchtops, black appliances, bamboo floors, with island, a triple-bowl sink, white splashback, subway tile splashback, brown floor and brown benchtop.
Large contemporary l-shaped open plan kitchen in Milwaukee with raised-panel cabinets, white cabinets, granite benchtops, black appliances, bamboo floors, with island, a triple-bowl sink, white splashback, subway tile splashback, brown floor and brown benchtop.
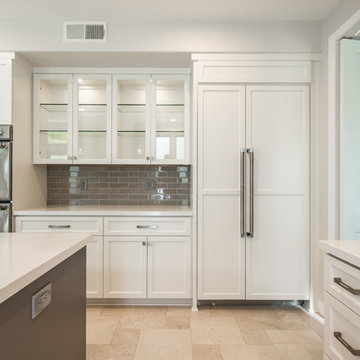
Design ideas for a mid-sized transitional kitchen in San Diego with a triple-bowl sink, shaker cabinets, grey cabinets, quartz benchtops, beige splashback, ceramic splashback, stainless steel appliances, limestone floors, with island, beige floor and white benchtop.
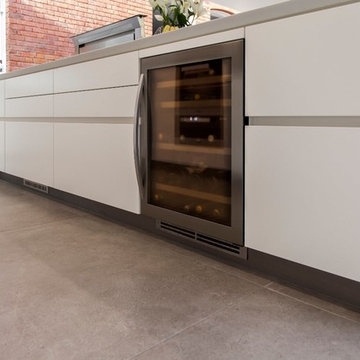
A modern kitchen was required by our client with clean lines to go into a carefully designed extension that had to meet listed building regulations. A glazed divide detail was used between the existing building and new extension. Overall the client wanted a clean design that didn’t overpower the space but flowed well between old and new. The first design detail that Lorna worked on with the client was the edges of the doors and worktops. The client really wanted a white, crisp modern kitchen so Lorna worked with her to select a luxury, handless option from the Intuo range. For a clean finish white matt lacquer finish doors with chamfered top edge detail were chosen to fit the units. Lorna then worked closely with the client and Corian the worktop supplier to ensure the Glacier White worktops could have a shark nose edge to match the door edges.
Once these details were ironed out the rest of the design began to come together. A large island was planned; 1500mm width by 3750mm length; this size worked so well in the vast space -anything smaller would’ve looked out of place. Within the island, there is storage for glassware and dining crockery with sliding doors for ease of access. A caple wine fridge is also housed in the island unit.
A downdraft Falmec extractor was chosen to fit in the island enabling the clean lines to remain when not in use. On the large island is a Miele induction hob with plenty of space for cooking and preparation. Quality Miele appliances were chosen for the kitchen; combi steam oven, single oven, warming drawer, larder fridge, larder freezer & dishwasher.
There is plenty of larder storage in the tall back run. Whilst the client wanted an all-white kitchen Lorna advised using accents of the deep grey to help pull the kitchen and structure of the extension together. The outer frame of the tall bank echoed the colour used on the sliding door framework. Drawers were used over preference to cupboards to enable easier access to items. Grey tiles were chosen for the flooring and as the splashback to the large inset stainless steel sink which boasts aQuooker tap and Falmec waste disposal system. LED lighting detail used in wall units above sink run. These units were staggered in depth to create a framing effect to the sink area.
Lorna our designer worked with the client for approximately a year to plan the new Intuo kitchen to perfection. She worked back and forth with the client to ensure the design was exactly as requested, particularly with the worktop edge detail working with the door edge detail. The client is delighted with the new Intuo kitchen!
Photography by Lia Vittone
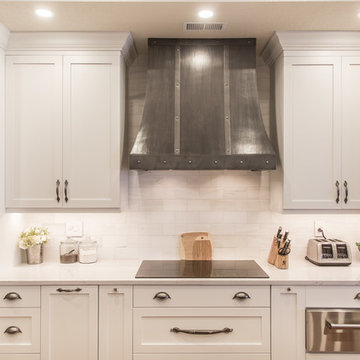
Design. Vince Winteregg
This is an example of an expansive transitional single-wall eat-in kitchen in Tampa with a triple-bowl sink, shaker cabinets, white cabinets, quartz benchtops, white splashback, marble splashback, stainless steel appliances, dark hardwood floors, multiple islands and brown floor.
This is an example of an expansive transitional single-wall eat-in kitchen in Tampa with a triple-bowl sink, shaker cabinets, white cabinets, quartz benchtops, white splashback, marble splashback, stainless steel appliances, dark hardwood floors, multiple islands and brown floor.
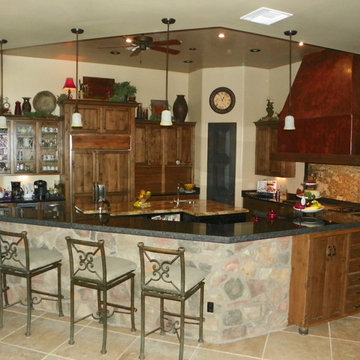
Unique Old World home continues the look throughout with complimenting Different Granite surfaces and rustic Copper Stove Vent Hood, Stone Island and Built-in Refrigerator, Pendant Lighting and solid wood Knotty Alder Distressed Cabinets.
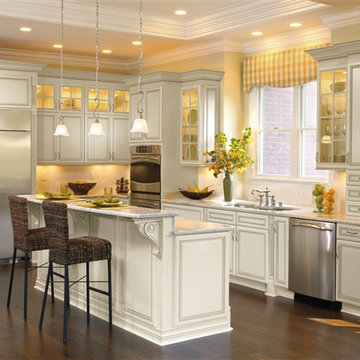
This is an example of a traditional l-shaped kitchen in Cedar Rapids with a triple-bowl sink, raised-panel cabinets, white cabinets, granite benchtops, white splashback, stainless steel appliances, dark hardwood floors and with island.
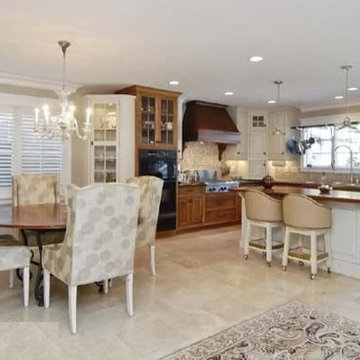
The kitchen and dining room are part of the large addition on the rear of the house.
Photo of a mid-sized traditional l-shaped eat-in kitchen in Other with a triple-bowl sink, raised-panel cabinets, medium wood cabinets, wood benchtops, beige splashback, stone tile splashback, stainless steel appliances, travertine floors and with island.
Photo of a mid-sized traditional l-shaped eat-in kitchen in Other with a triple-bowl sink, raised-panel cabinets, medium wood cabinets, wood benchtops, beige splashback, stone tile splashback, stainless steel appliances, travertine floors and with island.
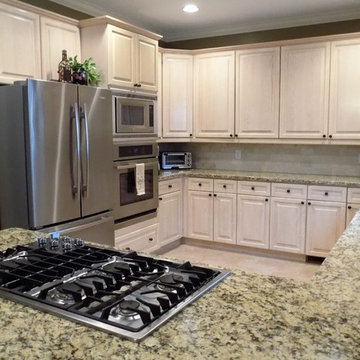
G&G Interior Design
This is an example of a large transitional u-shaped kitchen in Atlanta with a triple-bowl sink, raised-panel cabinets, light wood cabinets, granite benchtops, beige splashback, stone tile splashback, stainless steel appliances, porcelain floors and a peninsula.
This is an example of a large transitional u-shaped kitchen in Atlanta with a triple-bowl sink, raised-panel cabinets, light wood cabinets, granite benchtops, beige splashback, stone tile splashback, stainless steel appliances, porcelain floors and a peninsula.
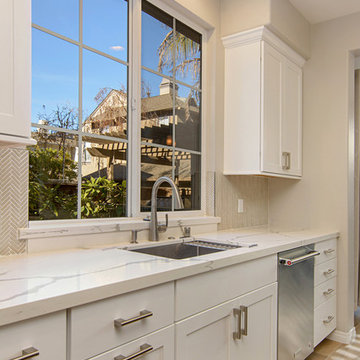
This Carlsbad kitchen was transformed with these bright white Waypoint cabinets and stainless steel appliances. A stainless steel undermount sink with accessories pairs perfectly with the Della Terra quartz countertop and large window. What a bright and modern kitchen with extra workspace! Photos by Preview First
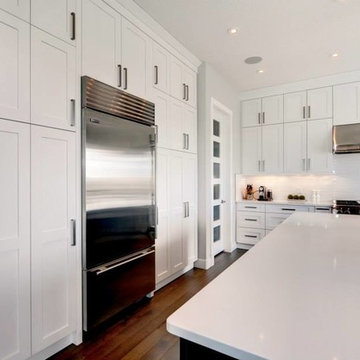
Photo of a transitional l-shaped separate kitchen in Calgary with a triple-bowl sink, shaker cabinets, white cabinets, quartzite benchtops, white splashback, ceramic splashback, stainless steel appliances, dark hardwood floors and with island.
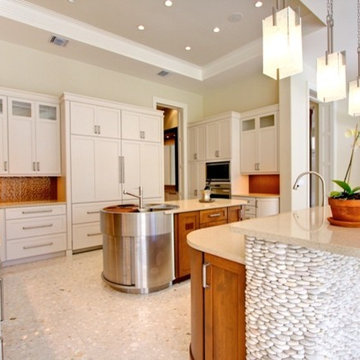
Round rotating water station is a multi functional food prep station and a sink. Ideal to wash fruit, defrost meat and chop veggies all in the same place. River rock surrounds the back of the island to add to the earthy feeling of this kitchen.
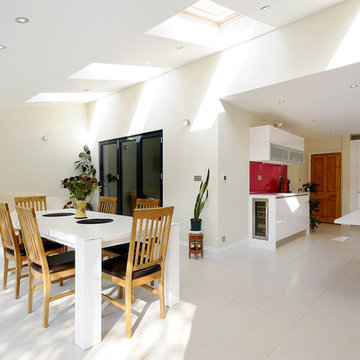
This is an example of a modern kitchen in London with a triple-bowl sink, white splashback and glass tile splashback.
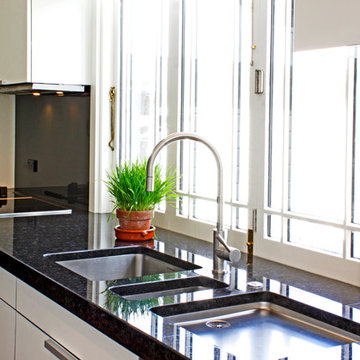
Photo of a modern u-shaped eat-in kitchen in Wellington with a triple-bowl sink, white cabinets, granite benchtops, black splashback, glass sheet splashback, stainless steel appliances, dark hardwood floors and no island.
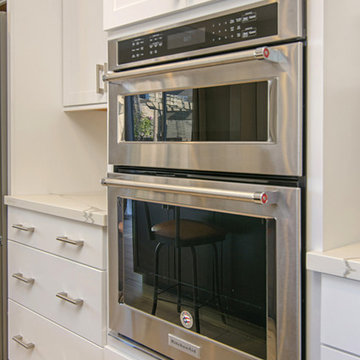
This large kitchen remodel got a fresh new look. Gorgeous white cabinets with stainless steel pulls and a beautiful white blacksplash. A kitchen island was added with dark cabinetry. This option gives this kitchen a two toned look. Entertain at the bar or the dinning room seating is available in close proximity to the wetbar! Photos by Preview First
Beige Kitchen with a Triple-bowl Sink Design Ideas
4