Beige Kitchen with Blue Floor Design Ideas
Refine by:
Budget
Sort by:Popular Today
1 - 20 of 120 photos
Item 1 of 3
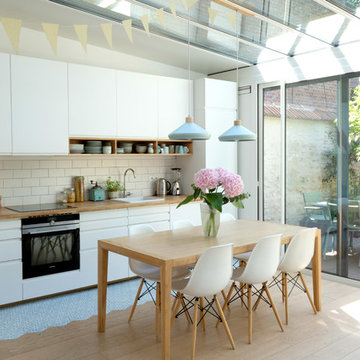
Cuisine scandinave ouverte sur le salon, sous une véranda.
Meubles Ikea. Carreaux de ciment Bahya. Table AMPM. Chaises Eames. Suspension Made.com
© Delphine LE MOINE
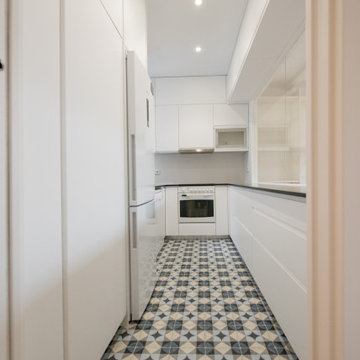
Solución para integrar la cocina en el salón, cocina con una gran cristalera para dar mayor amplitud a una cocina de pequeñas dimensiones.
This is an example of a small modern u-shaped separate kitchen in Other with an undermount sink, flat-panel cabinets, white cabinets, granite benchtops, white splashback, ceramic splashback, white appliances, ceramic floors, no island, blue floor and black benchtop.
This is an example of a small modern u-shaped separate kitchen in Other with an undermount sink, flat-panel cabinets, white cabinets, granite benchtops, white splashback, ceramic splashback, white appliances, ceramic floors, no island, blue floor and black benchtop.
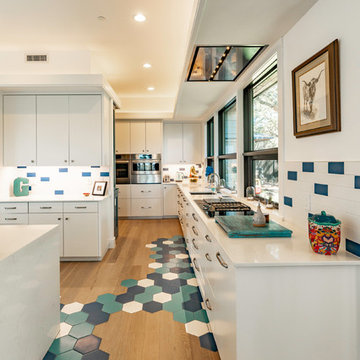
Our inspiration for this home was an updated and refined approach to Frank Lloyd Wright’s “Prairie-style”; one that responds well to the harsh Central Texas heat. By DESIGN we achieved soft balanced and glare-free daylighting, comfortable temperatures via passive solar control measures, energy efficiency without reliance on maintenance-intensive Green “gizmos” and lower exterior maintenance.
The client’s desire for a healthy, comfortable and fun home to raise a young family and to accommodate extended visitor stays, while being environmentally responsible through “high performance” building attributes, was met. Harmonious response to the site’s micro-climate, excellent Indoor Air Quality, enhanced natural ventilation strategies, and an elegant bug-free semi-outdoor “living room” that connects one to the outdoors are a few examples of the architect’s approach to Green by Design that results in a home that exceeds the expectations of its owners.
Photo by Mark Adams Media
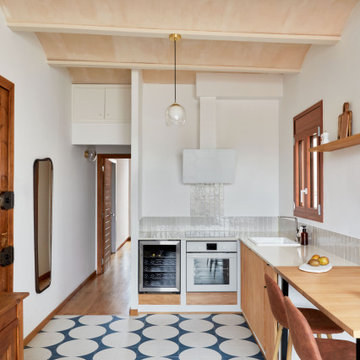
This is an example of a large contemporary l-shaped open plan kitchen in Barcelona with an undermount sink, light wood cabinets, quartzite benchtops, grey splashback, ceramic splashback, cement tiles and blue floor.
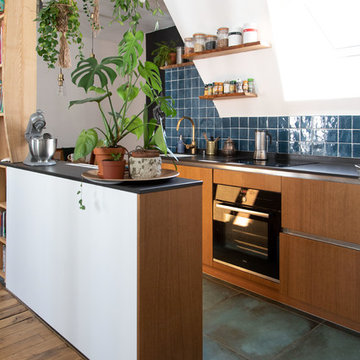
Le charme du Sud à Paris.
Un projet de rénovation assez atypique...car il a été mené par des étudiants architectes ! Notre cliente, qui travaille dans la mode, avait beaucoup de goût et s’est fortement impliquée dans le projet. Un résultat chiadé au charme méditerranéen.
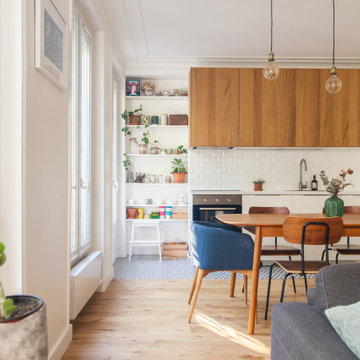
This is an example of a mid-sized contemporary single-wall open plan kitchen in Paris with an undermount sink, flat-panel cabinets, white cabinets, white splashback, panelled appliances, porcelain floors, no island, blue floor and turquoise benchtop.
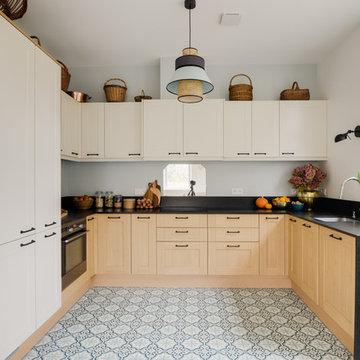
Photo of a transitional l-shaped open plan kitchen in Paris with cement tiles, black benchtop, an undermount sink, shaker cabinets, light wood cabinets, stainless steel appliances, blue floor, granite benchtops and mirror splashback.

Using white cabinets and wall paint makes this kitchen look larger than it is for a nice crisp look.
This is an example of a small galley separate kitchen in Denver with a farmhouse sink, shaker cabinets, white cabinets, quartz benchtops, orange splashback, mosaic tile splashback, stainless steel appliances, linoleum floors, no island, blue floor, white benchtop and recessed.
This is an example of a small galley separate kitchen in Denver with a farmhouse sink, shaker cabinets, white cabinets, quartz benchtops, orange splashback, mosaic tile splashback, stainless steel appliances, linoleum floors, no island, blue floor, white benchtop and recessed.
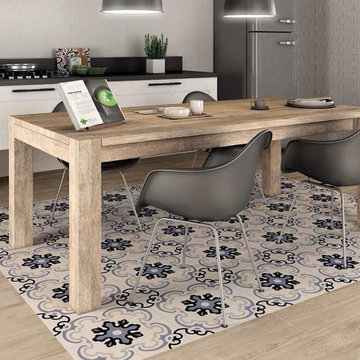
If you love patterned tiles as much as we do, then our new Victorian-style range is bound to set your pulse racing. Inspired by Mediterranean and Moroccan infused designs, this tile range brings relaxed and sun-faded patterns, adding instant chic to any home.
Combining the practicality and durability of glazed porcelain, with stunning colour and pattern, these tiles make any wall or floor into a statement piece. All you need do is decide which pattern suits your personality and your home.
The Bordeaux range features patterns that are not only vibrant and beautiful; they’re also tough, easy to clean and super practical. This is what makes them perfect for high-traffic areas such as kitchens, porches and hallways. When combined with contemporary schemes, they create a focal point and guarantees the wow factor.
A pretty tile in shades of blue and grey with curlicues and floral pattern. The cool pattern of the Limoges is instantly warmed with wood furniture, and modernised with silver/grey accessories.
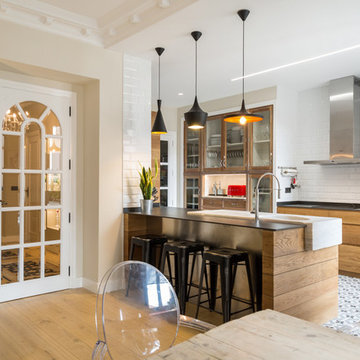
Ébano arquitectura de interiores reforma este antiguo apartamento en el centro de Alcoy, de fuerte personalidad. El diseño respeta la estética clásica original recuperando muchos elementos existentes y modernizándolos. En los espacios comunes utilizamos la madera, colores claros y elementos en negro e inoxidable. Esta neutralidad contrasta con la decoración de los baños y dormitorios, mucho más atrevidos, que sin duda no pasan desapercibidos.
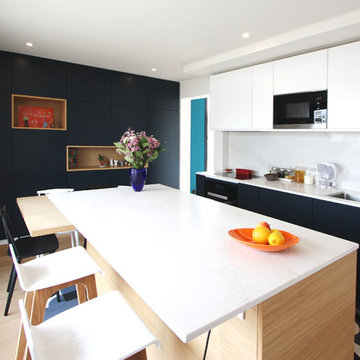
Réaménagement total d'un duplex de 140m2, déplacement de trémie, Création d'escalier sur mesure, menuiseries sur mesure,création de la cuisine sur mesure, rangements optimisés et intégrés, création d'ambiances... Aménagement mobilier, mise en scène...
Creation dune cuisine sur mesure, de son ilot central qui combine a la bois un espace de travail, des assises hautes pour la partie bar, ainsi qu’une reelle table a manger pour 4 personnes
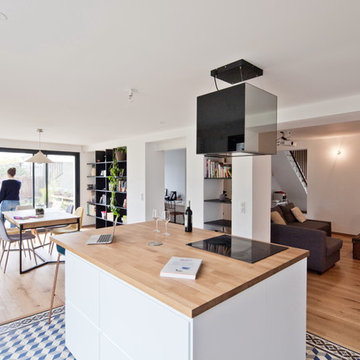
Jonathan Letoublon
Inspiration for a mid-sized contemporary kitchen in Nantes with flat-panel cabinets, white cabinets, wood benchtops, ceramic floors, with island and blue floor.
Inspiration for a mid-sized contemporary kitchen in Nantes with flat-panel cabinets, white cabinets, wood benchtops, ceramic floors, with island and blue floor.
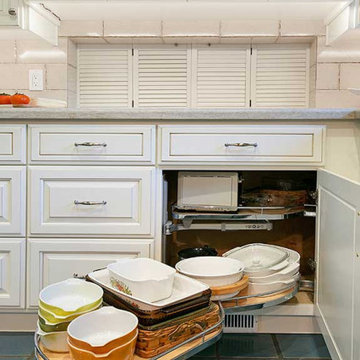
Custom corner pull-out shelving.
Inspiration for a large traditional u-shaped eat-in kitchen in San Francisco with a farmhouse sink, raised-panel cabinets, white cabinets, quartzite benchtops, white splashback, ceramic splashback, ceramic floors, with island, blue floor, white benchtop and stainless steel appliances.
Inspiration for a large traditional u-shaped eat-in kitchen in San Francisco with a farmhouse sink, raised-panel cabinets, white cabinets, quartzite benchtops, white splashback, ceramic splashback, ceramic floors, with island, blue floor, white benchtop and stainless steel appliances.
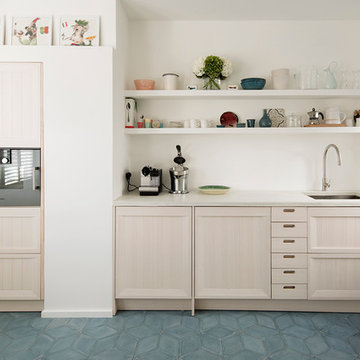
Full length Dinesen wooden floor planks of 5 meters long were brought inside through the window and fitted throughout the flat, except kitchen and bathrooms. Kitchen floor was tiled with beautiful blue Moroccan cement tiles. Kitchen itself was designed in light washed wood and imported from Spain. In order to gain more storage space some of the kitchen units were fitted inside of the existing chimney breast. Kitchen worktop was made in white concrete which worked well with rustic looking cement floor tiles.
photos by Richard Chivers
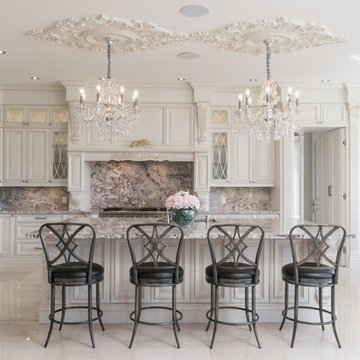
Stallone Media
Inspiration for a large transitional l-shaped eat-in kitchen in Toronto with a double-bowl sink, raised-panel cabinets, beige cabinets, granite benchtops, multi-coloured splashback, marble splashback, stainless steel appliances, marble floors, with island and blue floor.
Inspiration for a large transitional l-shaped eat-in kitchen in Toronto with a double-bowl sink, raised-panel cabinets, beige cabinets, granite benchtops, multi-coloured splashback, marble splashback, stainless steel appliances, marble floors, with island and blue floor.
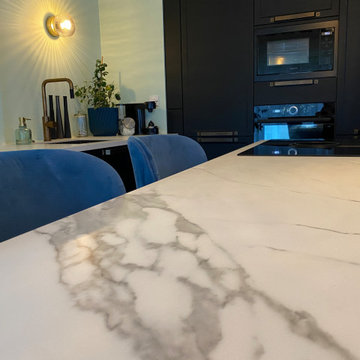
Une cuisine noire aux portes cadrées, les poignées laitons, un plan en céramique imprimé marbre... quoi de mieux ? Ce projet complet, en collaboration avec parqueteur et carreleur. Le tout pour redonner vie à une maison.
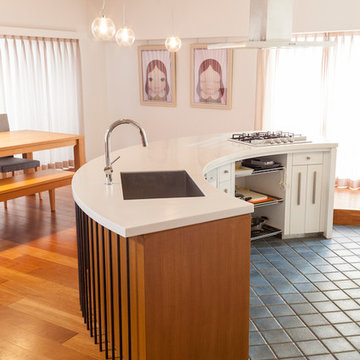
作業スペースは床を一段下げてタイルを敷いた
Design ideas for a contemporary open plan kitchen in Tokyo with a single-bowl sink, flat-panel cabinets, white cabinets, with island and blue floor.
Design ideas for a contemporary open plan kitchen in Tokyo with a single-bowl sink, flat-panel cabinets, white cabinets, with island and blue floor.
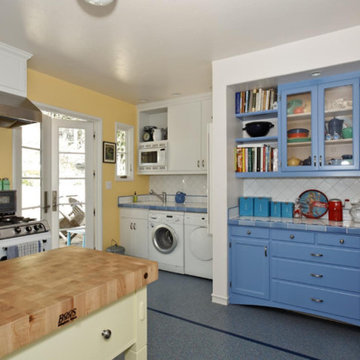
Mid-sized traditional l-shaped kitchen pantry in San Francisco with shaker cabinets, blue cabinets, tile benchtops, white splashback, ceramic splashback, white appliances, terrazzo floors, with island and blue floor.
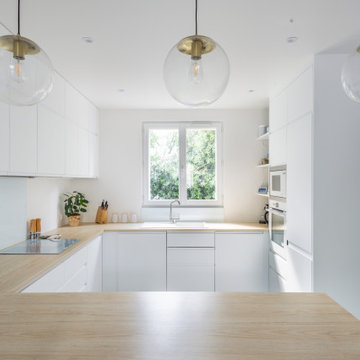
Design ideas for a large modern u-shaped eat-in kitchen in Paris with a single-bowl sink, beaded inset cabinets, white cabinets, white splashback, white appliances, with island, blue floor and beige benchtop.
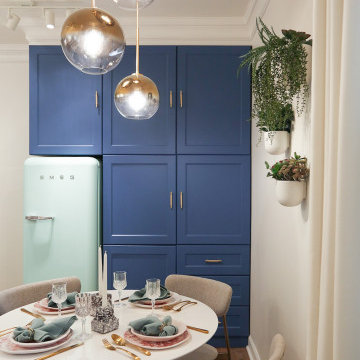
Photo of a mid-sized transitional l-shaped separate kitchen in Chicago with an undermount sink, flat-panel cabinets, blue cabinets, quartz benchtops, yellow splashback, stone slab splashback, coloured appliances, ceramic floors, no island, blue floor and white benchtop.
Beige Kitchen with Blue Floor Design Ideas
1