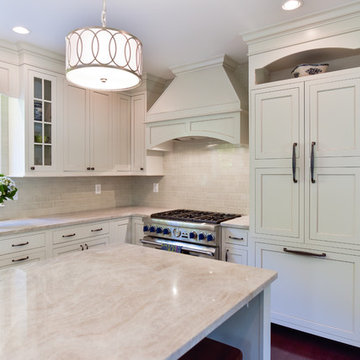Beige Kitchen with Dark Hardwood Floors Design Ideas
Refine by:
Budget
Sort by:Popular Today
101 - 120 of 15,280 photos
Item 1 of 3
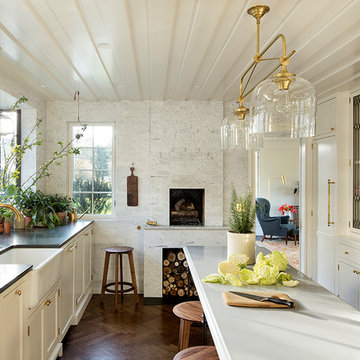
This is an example of a traditional kitchen in Singapore with a farmhouse sink, glass-front cabinets, white cabinets, window splashback, dark hardwood floors and with island.
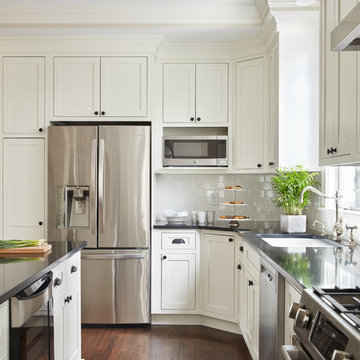
Photo by Jared Kuzia
This is an example of a large traditional l-shaped kitchen in Boston with an undermount sink, white cabinets, quartz benchtops, white splashback, subway tile splashback, stainless steel appliances, dark hardwood floors, with island, brown floor, shaker cabinets and black benchtop.
This is an example of a large traditional l-shaped kitchen in Boston with an undermount sink, white cabinets, quartz benchtops, white splashback, subway tile splashback, stainless steel appliances, dark hardwood floors, with island, brown floor, shaker cabinets and black benchtop.
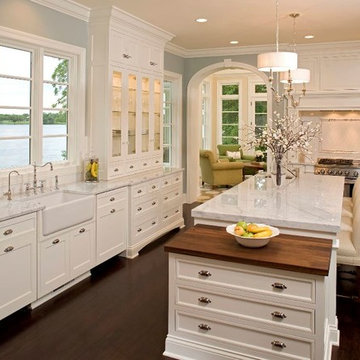
Inspiration for a large traditional kitchen in Philadelphia with a farmhouse sink, white cabinets, marble benchtops, stainless steel appliances, brown floor, recessed-panel cabinets, window splashback, dark hardwood floors and with island.
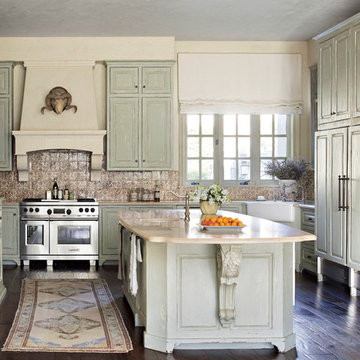
U-shaped separate kitchen in Houston with a farmhouse sink, raised-panel cabinets, distressed cabinets, brown splashback, stainless steel appliances, dark hardwood floors, with island and brown floor.

Walls are Sherwin Williams Wool Skein, ceiling and trim are Sherwin Williams Creamy, cabinets are Wool Skein and Rain. Nancy Nolan
Design ideas for a large country l-shaped open plan kitchen in Little Rock with a farmhouse sink, beaded inset cabinets, blue cabinets, marble benchtops, beige splashback, subway tile splashback, stainless steel appliances, dark hardwood floors and with island.
Design ideas for a large country l-shaped open plan kitchen in Little Rock with a farmhouse sink, beaded inset cabinets, blue cabinets, marble benchtops, beige splashback, subway tile splashback, stainless steel appliances, dark hardwood floors and with island.
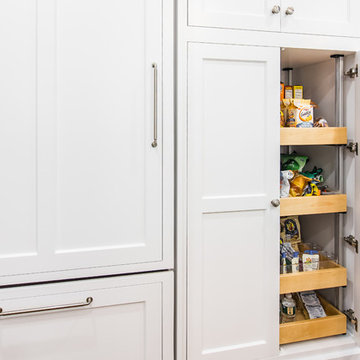
Kath & Keith Photography
Design ideas for a mid-sized traditional u-shaped kitchen pantry in Boston with an undermount sink, shaker cabinets, stainless steel appliances, dark hardwood floors, with island, white cabinets, granite benchtops, beige splashback and porcelain splashback.
Design ideas for a mid-sized traditional u-shaped kitchen pantry in Boston with an undermount sink, shaker cabinets, stainless steel appliances, dark hardwood floors, with island, white cabinets, granite benchtops, beige splashback and porcelain splashback.
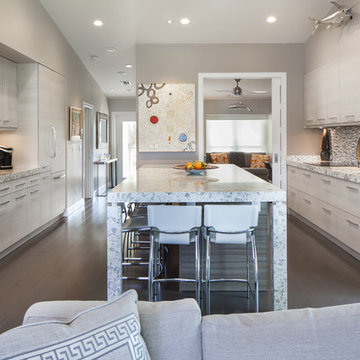
Rick Bethem
Mid-sized contemporary galley eat-in kitchen in Miami with an undermount sink, granite benchtops, stainless steel appliances, with island, flat-panel cabinets, multi-coloured splashback, matchstick tile splashback and dark hardwood floors.
Mid-sized contemporary galley eat-in kitchen in Miami with an undermount sink, granite benchtops, stainless steel appliances, with island, flat-panel cabinets, multi-coloured splashback, matchstick tile splashback and dark hardwood floors.
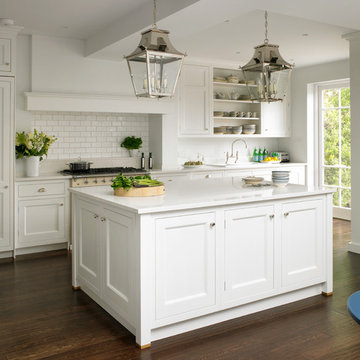
This is an example of a transitional eat-in kitchen in London with shaker cabinets, white cabinets, white splashback, with island, subway tile splashback and dark hardwood floors.
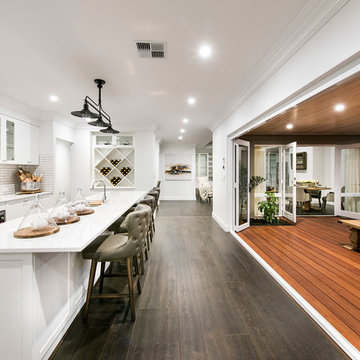
This is an example of a traditional galley kitchen in Perth with a double-bowl sink, white splashback, subway tile splashback, stainless steel appliances, with island, shaker cabinets, white cabinets and dark hardwood floors.
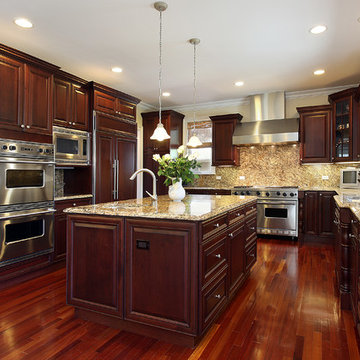
Design ideas for a large traditional u-shaped separate kitchen in Other with an undermount sink, raised-panel cabinets, dark wood cabinets, granite benchtops, brown splashback, stone slab splashback, stainless steel appliances, dark hardwood floors, with island and brown floor.
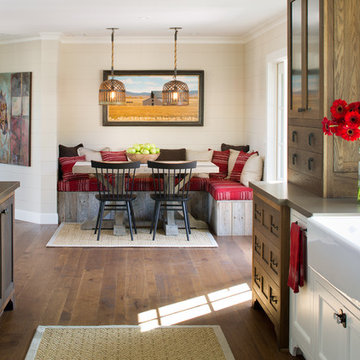
Jim Brady Architectural Photography
Inspiration for a country galley eat-in kitchen in San Diego with medium wood cabinets, a farmhouse sink, dark hardwood floors and shaker cabinets.
Inspiration for a country galley eat-in kitchen in San Diego with medium wood cabinets, a farmhouse sink, dark hardwood floors and shaker cabinets.
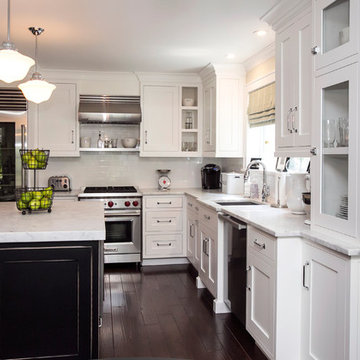
Great black and alpine white, shaker style kitchen, with 3 inch door rails, Open floor plan with the family room, kitchen and small dining area. Kitchen contains a glass front refrigerator, and wolf appliances.
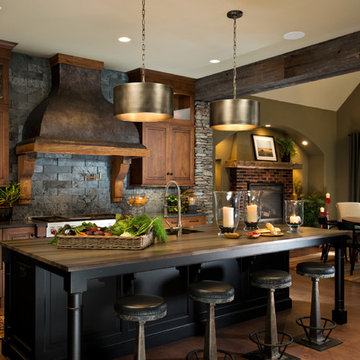
Randall Perry Photography
Landscaping:
Mandy Springs Nursery
In ground pool:
The Pool Guys
Inspiration for a country eat-in kitchen in New York with raised-panel cabinets, dark wood cabinets, black splashback, stainless steel appliances, dark hardwood floors, with island and slate splashback.
Inspiration for a country eat-in kitchen in New York with raised-panel cabinets, dark wood cabinets, black splashback, stainless steel appliances, dark hardwood floors, with island and slate splashback.
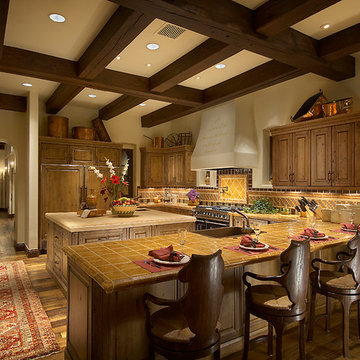
Mark Bosclair
Design ideas for a large mediterranean l-shaped separate kitchen in Phoenix with with island, medium wood cabinets, tile benchtops, multi-coloured splashback, ceramic splashback, panelled appliances, a farmhouse sink, dark hardwood floors and raised-panel cabinets.
Design ideas for a large mediterranean l-shaped separate kitchen in Phoenix with with island, medium wood cabinets, tile benchtops, multi-coloured splashback, ceramic splashback, panelled appliances, a farmhouse sink, dark hardwood floors and raised-panel cabinets.
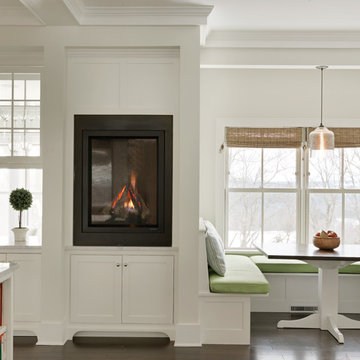
Warm, bright and cozy Breakfast Nook with Heat & Glo gas fireplace to melt away the Vermont winters.
Photo by Susan Teare
Transitional eat-in kitchen in Burlington with white cabinets, shaker cabinets, marble benchtops, dark hardwood floors and with island.
Transitional eat-in kitchen in Burlington with white cabinets, shaker cabinets, marble benchtops, dark hardwood floors and with island.
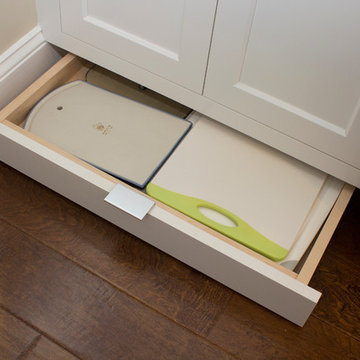
Maximizing the functionality of this space, and coordinating the new kitchen with the beautiful remodel completed previously by the client were the two most important aspects of this project. The existing spaces are elegantly decorated with an open plan, dark hardwood floors, and natural stone accents. The new, lighter, more open kitchen flows beautifully into the client’s existing dining room space. Satin nickel hardware blends with the stainless steel appliances and matches the satin nickel details throughout the home. The fully integrated refrigerator next to the narrow pull-out pantry cabinet, take up less visual weight than a traditional stainless steel appliance and the two combine to provide fantastic storage. The glass cabinet doors and decorative lighting beautifully highlight the client’s glassware and dishes. Finished with white subway tile, Dreamy Marfil quartz countertops, and a warm natural wood blind; the space warm, inviting, elegant, and extremely functional.
copyright 2013 marilyn peryer photography
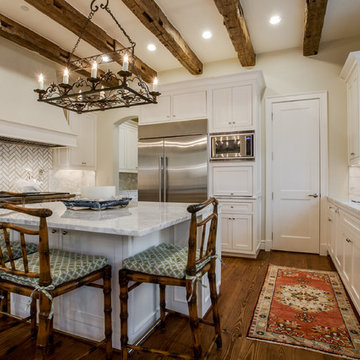
Inspiration for a mid-sized traditional u-shaped eat-in kitchen in Dallas with an undermount sink, white cabinets, white splashback, stone slab splashback, stainless steel appliances, recessed-panel cabinets, marble benchtops, dark hardwood floors, with island and brown floor.
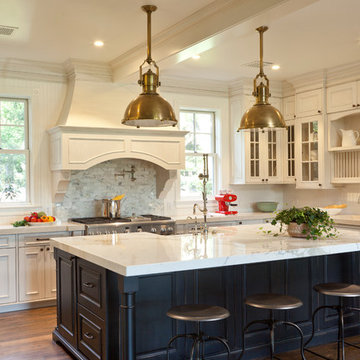
Request quote from Showcase Kitchens
Santa Barbara Design Home Kitchen. Kitchen Design and Layout by Charlie Rutledge from Showcase Kitchens and Baths.
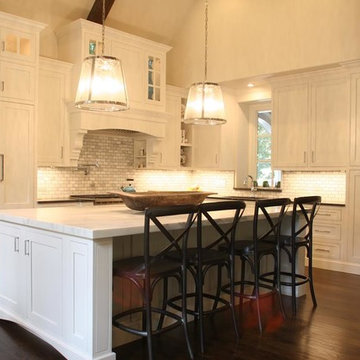
Design ideas for a mid-sized transitional l-shaped eat-in kitchen in Atlanta with an undermount sink, recessed-panel cabinets, white cabinets, marble benchtops, white splashback, marble splashback, stainless steel appliances, dark hardwood floors, with island, brown floor and white benchtop.
Beige Kitchen with Dark Hardwood Floors Design Ideas
6
