Beige Kitchen with Exposed Beam Design Ideas
Refine by:
Budget
Sort by:Popular Today
181 - 200 of 1,146 photos
Item 1 of 3
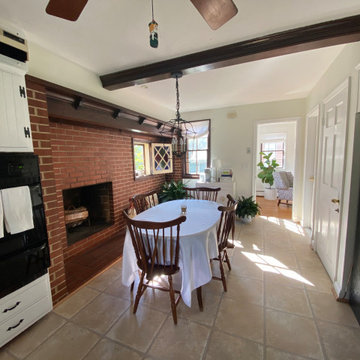
The most elegant, cozy, quaint, french country kitchen in the heart of Roland Park. Simple shaker-style white cabinets decorated with a mix of lacquer gold latches, knobs, and ring pulls. Custom french-cafe-inspired hood with an accent of calacattta marble 3x6 subway tile. A center piece of the white Nostalgie Series 36 Inch Freestanding Dual Fuel Range with Natural Gas and 5 Sealed Brass Burners to pull all the gold accents together. Small custom-built island wrapped with bead board and topped with a honed Calacatta Vagli marble with ogee edges. Black ocean honed granite throughout kitchen to bring it durability, function, and contrast!
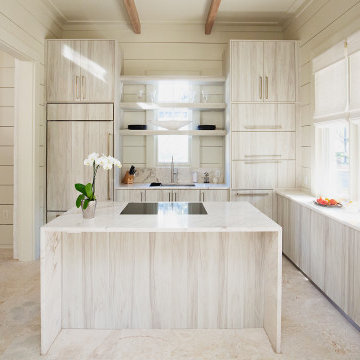
Project Number: M1197
Design/Manufacturer/Installer: Marquis Fine Cabinetry
Collection: Milano
Finish: Rockefeller
Features: Tandem Metal Drawer Box (Standard), Adjustable Legs/Soft Close (Standard), Stainless Steel Toe-Kick
Cabinet/Drawer Extra Options: Touch Latch, Custom Appliance Panels, Floating Shelves, Tip-Ups
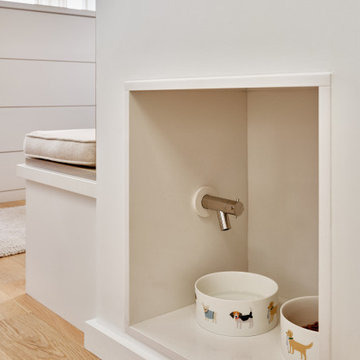
water tap for dog bowl niche
Inspiration for a small beach style eat-in kitchen in Boston with open cabinets, white cabinets, quartz benchtops, white splashback, engineered quartz splashback, light hardwood floors, with island, beige floor, white benchtop and exposed beam.
Inspiration for a small beach style eat-in kitchen in Boston with open cabinets, white cabinets, quartz benchtops, white splashback, engineered quartz splashback, light hardwood floors, with island, beige floor, white benchtop and exposed beam.
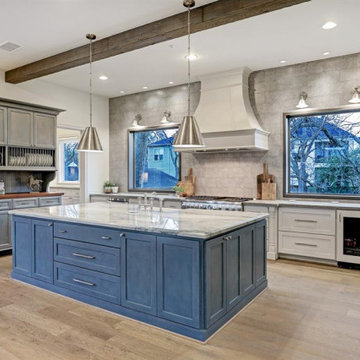
Expansive transitional u-shaped separate kitchen in Houston with a farmhouse sink, shaker cabinets, grey cabinets, quartz benchtops, grey splashback, brick splashback, stainless steel appliances, light hardwood floors, with island, brown floor, grey benchtop and exposed beam.
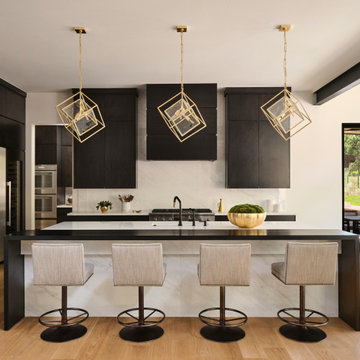
The modern kitchen and scullery in this home has it all! Our team custom designed the sleek custom cabinetry to compliment the luxury suite of appliances. The luxury appliances in the kitchen and the scullery include-- a full height wine column, refrigerator and freezer columns, an ice maker, double ovens, a warming drawer, two dishwashers, a 48" gas rangetop, a microwave drawer, a beverage fridge, an undercounter microwave and a wine dispenser center. The kitchen and scullery also feature two undermount sinks, touch faucets, and an instant hot water faucet. The dark chocolate cabinets were designed to function without hardware to provide the streamlined look that we were after in this modern space. We created the channeled wood range hood to mimic the channeled fireplace wall design. Oversized marble-look porcelain slabs cover the walls and island in this expansive kitchen. The custom two-tier waterfall island features a wood bar top counter over a porcelain waterfall countertop. Our team encountered a particularly difficult challenge when designing the island. The architect had placed the AC air intake on the back of the island and the last thing that our design team wanted on the back of the island facing the living room was a large AC grille! So, we designed a "slot" all the way across the back of the island at the knee space to hide the AC air intake. The air intake is actually underneath the strip of porcelain that you see on the back of the island next to the barstools. This was the perfect marriage of function and style and we were thrilled with the sleek solution to this problem. Finally, we designed a custom spot in the corner of the kitchen with open shelves and built in appliances, specifically to house the owner's wine dispenser station and barware. The finishing touches on this beautiful sleek kitchen include geometric light fixtures and custom swivel barstools.
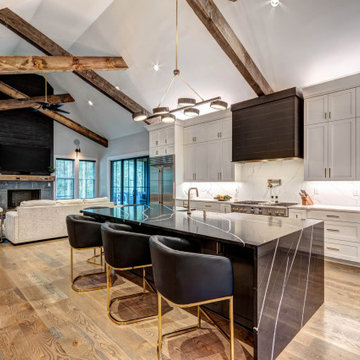
Inspiration for a large modern l-shaped open plan kitchen in Atlanta with a farmhouse sink, shaker cabinets, white cabinets, quartz benchtops, white splashback, engineered quartz splashback, stainless steel appliances, medium hardwood floors, with island, brown floor, black benchtop and exposed beam.
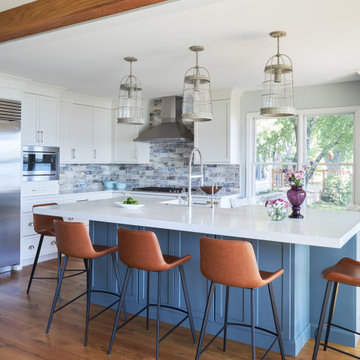
This is an example of a mid-sized transitional l-shaped open plan kitchen in Milwaukee with quartzite benchtops, multi-coloured splashback, stainless steel appliances, medium hardwood floors, with island, brown floor, white benchtop, exposed beam, a farmhouse sink, shaker cabinets and white cabinets.
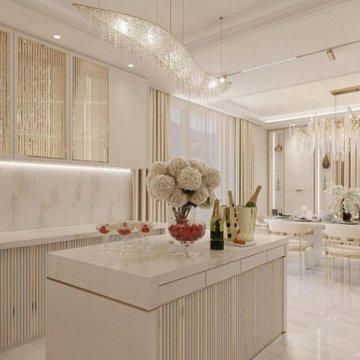
Marble Marble Marble...Salma & Marco ..enjoy your new Kitchen Lisa White Design
Inspiration for an expansive mediterranean u-shaped eat-in kitchen in Los Angeles with a drop-in sink, glass-front cabinets, white cabinets, marble benchtops, white splashback, marble splashback, coloured appliances, marble floors, with island, white floor, white benchtop and exposed beam.
Inspiration for an expansive mediterranean u-shaped eat-in kitchen in Los Angeles with a drop-in sink, glass-front cabinets, white cabinets, marble benchtops, white splashback, marble splashback, coloured appliances, marble floors, with island, white floor, white benchtop and exposed beam.
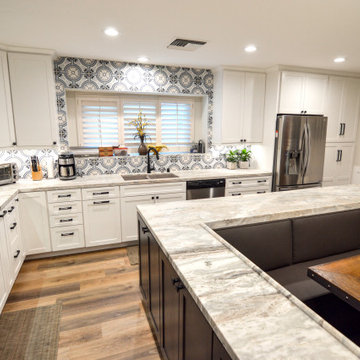
Where do we even start. We renovated just about this whole home. So much so that we decided to split the video into two parts so you can see each area in a bit more detail. Starting with the Kitchen and living areas, because let’s face it, that is the heart of the home. Taking three very separated spaces, removing, and opening the existing dividing walls, then adding back in the supports for them, created a unified living space that flows so openly it is hard to imagine it any other way. Walking in the front door there was a small entry from the formal living room to the family room, with a protruding wall, we removed the peninsula wall, and widened he entry so you can see right into the family room as soon as you stem into the home. On the far left of that same wall we opened up a large space so that you can access each room easily without walking around an ominous divider. Both openings lead to what once was a small closed off kitchen. Removing the peninsula wall off the kitchen space, and closing off a doorway in the far end of the kitchen allowed for one expansive, beautiful space. Now entertaining the whole family is a very welcoming time for all.
The island is an entirely new design for all of us. We designed an L shaped island that offered seating to place the dining table next to. This is such a creative way to offer an island and a formal dinette space for the family. Stacked with drawers and cabinets for storage abound.
Both the cabinets and drawers lining the kitchen walls, and inside the island are all shaker style. A simple design with a lot of impact on the space. Doubling up on the drawer pulls when needed gives the area an old world feel inside a now modern space. White painted cabinets and drawers on the outer walls, and espresso stained ones in the island create a dramatic distinction for the accent island. Topping them all with a honed granite in Fantasy Brown, bringing all of the colors and style together. If you are not familiar with honed granite, it has a softer, more matte finish, rather than the glossy finish of polished granite. Yet another way of creating an old world charm to this space. Inside the cabinets we were able to provide so many wonderful storage options. Lower and upper Super Susan’s in the corner cabinets, slide outs in the pantry, a spice roll out next to the cooktop, and a utensil roll out on the other side of the cook top. Accessibility and functionality all in one kitchen. An added bonus was the area we created for upper and lower roll outs next to the oven. A place to neatly store all of the taller bottles and such for your cooking needs. A wonderful, yet small addition to the kitchen.
A double, unequal bowl sink in grey with a finish complimenting the honed granite, and color to match the boisterous backsplash. Using the simple colors in the space allowed for a beautiful backsplash full of pattern and intrigue. A true eye catcher in this beautiful home.
Moving from the kitchen to the formal living room, and throughout the home, we used a beautiful waterproof laminate that offers the look and feel of real wood, but the functionality of a newer, more durable material. In the formal living room was a fireplace box in place. It blended into the space, but we wanted to create more of the wow factor you have come to expect from us. Building out the shroud around it so that we could wrap the tile around gave a once flat wall, the three dimensional look of a large slab of marble. Now the fireplace, instead of the small, insignificant accent on a large, room blocking wall, sits high and proud in the center of the whole home.
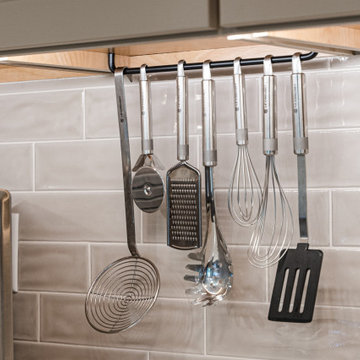
A modern kitchen remodel that incorporates that craftsmanship of the home. By flattening out the breakfast bar it opened up and brought the the two spaces together.
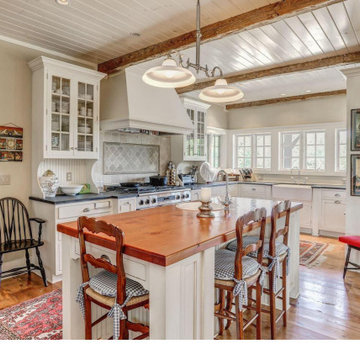
Design ideas for a large country u-shaped eat-in kitchen in DC Metro with a farmhouse sink, shaker cabinets, white cabinets, quartz benchtops, stainless steel appliances, light hardwood floors, with island, grey benchtop and exposed beam.
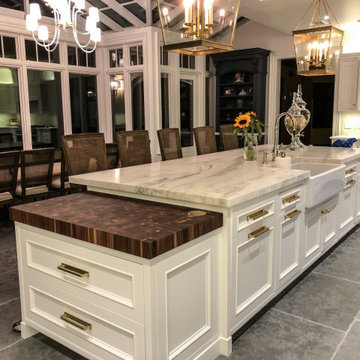
Random Mix Walnut Butcher Block designed by the L Group. Learn more at https://www.glumber.com.
#theLGroup #grothouse #glumber
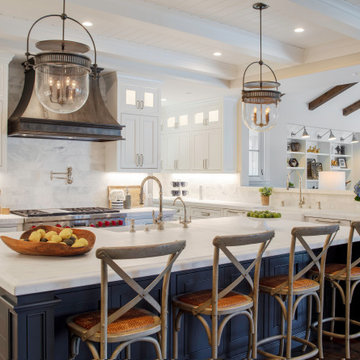
Stunning white kitchen with blue center island, inset construction with white bronze hardware and a custom metal hood.
Inspiration for an expansive beach style open plan kitchen in San Francisco with a farmhouse sink, beaded inset cabinets, white cabinets, marble benchtops, white splashback, marble splashback, panelled appliances, dark hardwood floors, with island, brown floor, white benchtop and exposed beam.
Inspiration for an expansive beach style open plan kitchen in San Francisco with a farmhouse sink, beaded inset cabinets, white cabinets, marble benchtops, white splashback, marble splashback, panelled appliances, dark hardwood floors, with island, brown floor, white benchtop and exposed beam.
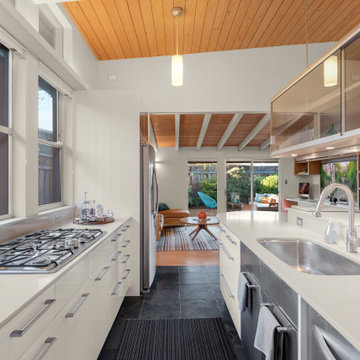
Inspiration for a midcentury kitchen in Other with flat-panel cabinets, white cabinets, quartz benchtops, stainless steel appliances, slate floors, a peninsula, black floor, white benchtop and exposed beam.
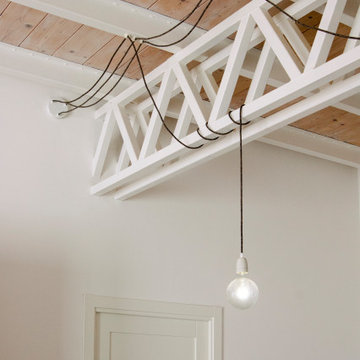
Dettaglio del solaio: travi a vista smaltate e legno
Small contemporary single-wall eat-in kitchen in Other with a drop-in sink, flat-panel cabinets, white cabinets, wood benchtops, white splashback, brick splashback, stainless steel appliances, brick floors, no island, brown floor, brown benchtop and exposed beam.
Small contemporary single-wall eat-in kitchen in Other with a drop-in sink, flat-panel cabinets, white cabinets, wood benchtops, white splashback, brick splashback, stainless steel appliances, brick floors, no island, brown floor, brown benchtop and exposed beam.
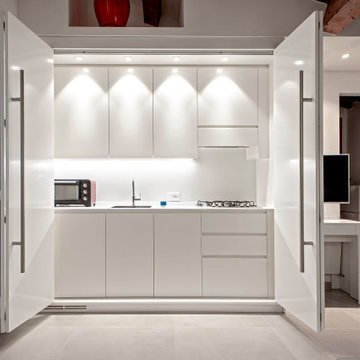
Photo of a small modern single-wall open plan kitchen in Florence with a single-bowl sink, flat-panel cabinets, white cabinets, laminate benchtops, white splashback, timber splashback, stainless steel appliances, porcelain floors, no island, beige floor, white benchtop and exposed beam.
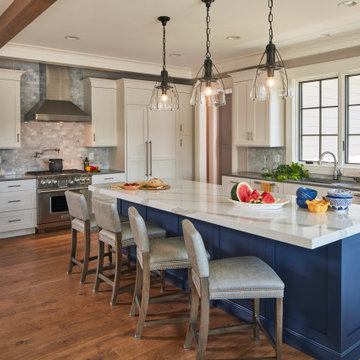
The design incorporate accessible design so that, as the couple mature, they can continue to utilize the kitchen for the forever home concept.
Design ideas for a transitional open plan kitchen in Baltimore with recessed-panel cabinets, blue cabinets, grey splashback, stone tile splashback, stainless steel appliances, medium hardwood floors, with island, white benchtop and exposed beam.
Design ideas for a transitional open plan kitchen in Baltimore with recessed-panel cabinets, blue cabinets, grey splashback, stone tile splashback, stainless steel appliances, medium hardwood floors, with island, white benchtop and exposed beam.
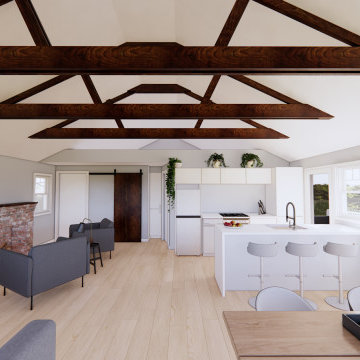
This is an example of a mid-sized contemporary kitchen in Boston with an undermount sink, flat-panel cabinets, white cabinets, quartz benchtops, stainless steel appliances, light hardwood floors, with island and exposed beam.
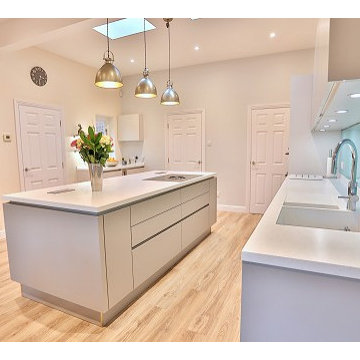
Photo of a mid-sized contemporary galley eat-in kitchen in Oxfordshire with a drop-in sink, flat-panel cabinets, grey cabinets, blue splashback, glass sheet splashback, black appliances, light hardwood floors, with island, brown floor, white benchtop and exposed beam.
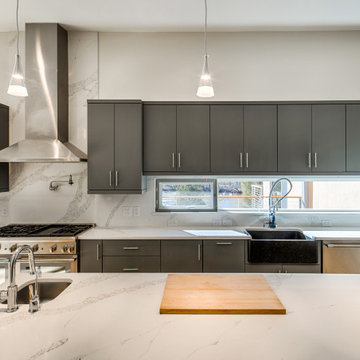
Even the kitchen has a river view, supplied by backsplash windows.
Inspiration for a mid-sized modern galley open plan kitchen in Raleigh with a farmhouse sink, flat-panel cabinets, grey cabinets, quartz benchtops, white splashback, engineered quartz splashback, stainless steel appliances, light hardwood floors, with island, brown floor, white benchtop and exposed beam.
Inspiration for a mid-sized modern galley open plan kitchen in Raleigh with a farmhouse sink, flat-panel cabinets, grey cabinets, quartz benchtops, white splashback, engineered quartz splashback, stainless steel appliances, light hardwood floors, with island, brown floor, white benchtop and exposed beam.
Beige Kitchen with Exposed Beam Design Ideas
10