Beige Kitchen with Granite Benchtops Design Ideas
Refine by:
Budget
Sort by:Popular Today
121 - 140 of 29,285 photos
Item 1 of 3

This Historical Home was built in the Columbia Country Club in 1925 and was ready for a new, modern kitchen which kept the traditional feel of the home. A previous sunroom addition created a dining room, but the original kitchen layout kept the two rooms divided. The kitchen was a small and cramped c-shape with a narrow door leading into the dining area.
The kitchen and dining room were completely opened up, creating a long, galley style, open layout which maximized the space and created a very good flow. Dimensions In Wood worked in conjuction with the client’s architect and contractor to complete this renovation.
Custom cabinets were built to use every square inch of the floorplan, with the cabinets extending all the way to the ceiling for the most storage possible. Our woodworkers even created a step stool, staining it to match the kitchen for reaching these high cabinets. The family already had a kitchen table and chairs they were happy with, so we refurbished them to match the kitchen’s new stain and paint color.
Crown molding top the cabinet boxes and extends across the ceiling where they create a coffered ceiling, highlighting the beautiful light fixtures centered on a wood medallion.
Columns were custom built to provide separation between the different sections of the kitchen, while also providing structural support.
Our master craftsmen kept the original 1925 glass cabinet doors, fitted them with modern hardware, repainted and incorporated them into new cabinet boxes. TASK LED Lighting was added to this china cabinet, highlighting the family’s decorative dishes.
Appliance Garage
On one side of the kitchen we built an appliance garage with doors that slide back into the cabinet, integrated power outlets and door activated lighting. Beside this is a small Galley Workstation for beverage and bar service which has the Galley Bar Kit perfect for sliced limes and more.
Baking Cabinet with Pocket Doors
On the opposite side, a baking cabinet was built to house a mixer and all the supplies needed for creating confections. Automatic LED lights, triggered by opening the door, create a perfect baker’s workstation. Both pocket doors slide back inside the cabinet for maximum workspace, then close to hide everything, leaving a clean, minimal kitchen devoid of clutter.
Super deep, custom drawers feature custom dividers beneath the baking cabinet. Then beneath the appliance garage another deep drawer has custom crafted produce boxes per the customer’s request.
Central to the kitchen is a walnut accent island with a granite countertop and a Stainless Steel Galley Workstation and an overhang for seating. Matching bar stools slide out of the way, under the overhang, when not in use. A color matched outlet cover hides power for the island whenever appliances are needed during preparation.
The Galley Workstation has several useful attachments like a cutting board, drying rack, colander holder, and more. Integrated into the stone countertops are a drinking water spigot, a soap dispenser, garbage disposal button and the pull out, sprayer integrated faucet.
Directly across from the conveniently positioned stainless steel sink is a Bertazzoni Italia stove with 5 burner cooktop. A custom mosaic tile backsplash makes a beautiful focal point. Then, on opposite sides of the stove, columns conceal Rev-a-Shelf pull out towers which are great for storing small items, spices, and more. All outlets on the stone covered walls also sport dual USB outlets for charging mobile devices.
Stainless Steel Whirlpool appliances throughout keep a consistent and clean look. The oven has a matching microwave above it which also works as a convection oven. Dual Whirlpool dishwashers can handle all the family’s dirty dishes.
The flooring has black, marble tile inlays surrounded by ceramic tile, which are period correct for the age of this home, while still being modern, durable and easy to clean.
Finally, just off the kitchen we also remodeled their bar and snack alcove. A small liquor cabinet, with a refrigerator and wine fridge sits opposite a snack bar and wine glass cabinets. Crown molding, granite countertops and cabinets were all customized to match this space with the rest of the stunning kitchen.
Dimensions In Wood is more than 40 years of custom cabinets. We always have been, but we want YOU to know just how much more there is to our Dimensions.
The Dimensions we cover are endless: custom cabinets, quality water, appliances, countertops, wooden beams, Marvin windows, and more. We can handle every aspect of your kitchen, bathroom or home remodel.

The open layout of this kitchen in addition to its big bright windows makes this space a light and airy oasis. It's such a beautiful place to cook and entertain guests!

Remodeler: Michels Homes
Interior Design: Jami Ludens, Studio M Interiors
Cabinetry Design: Megan Dent, Studio M Kitchen and Bath
Photography: Scott Amundson Photography
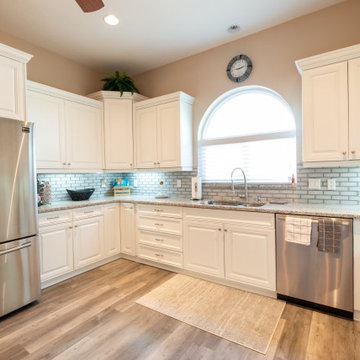
Newly Remodeled Kitchen In Punta Gorda FL with Marsh Cabinets and new Backsplash Tile
Mid-sized transitional u-shaped eat-in kitchen in Other with a double-bowl sink, shaker cabinets, white cabinets, granite benchtops, white splashback, subway tile splashback, stainless steel appliances, vinyl floors, no island, brown floor and multi-coloured benchtop.
Mid-sized transitional u-shaped eat-in kitchen in Other with a double-bowl sink, shaker cabinets, white cabinets, granite benchtops, white splashback, subway tile splashback, stainless steel appliances, vinyl floors, no island, brown floor and multi-coloured benchtop.
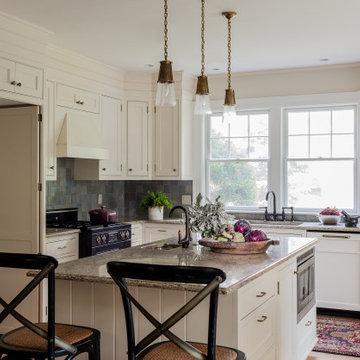
Custom kitchen designed in early 2000's. We did a cosmetic overhaul replacing tile floor with wood, new backsplash, new lighting, new faucets, and wall color
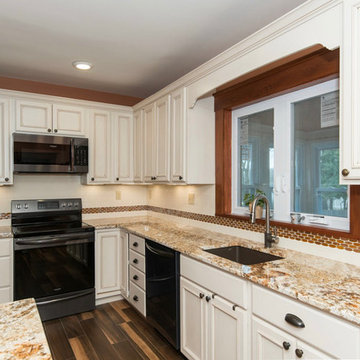
Traditional kitchen renovations in a craftsman style home.
Inspiration for a small traditional l-shaped separate kitchen in Bridgeport with an undermount sink, flat-panel cabinets, white cabinets, granite benchtops, white splashback, black appliances, ceramic floors, with island, brown floor and beige benchtop.
Inspiration for a small traditional l-shaped separate kitchen in Bridgeport with an undermount sink, flat-panel cabinets, white cabinets, granite benchtops, white splashback, black appliances, ceramic floors, with island, brown floor and beige benchtop.
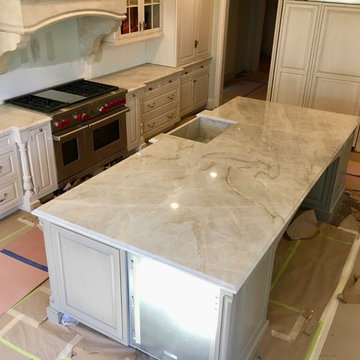
Taj Mahal Kitchen Countertops with a Custom Built Farmhouse Sink Made With Taj Mahal Material, Sink Includes a slopped to drain bottom.
Large traditional kitchen in Baltimore with granite benchtops and with island.
Large traditional kitchen in Baltimore with granite benchtops and with island.
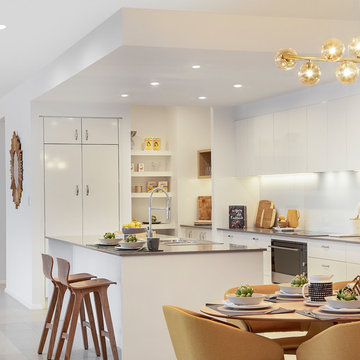
The stylish and generous Kitchen island bench is at the heart of the Springvale living space.
The Gourmet Kitchen lives at the heart of the home, overlooking the Family/Living to one side, the Dining and Home Theatre to the other, and the Alfresco in front of the stylish island bench.
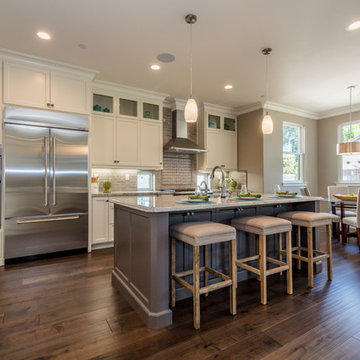
Photo of a mid-sized transitional u-shaped eat-in kitchen in San Francisco with an undermount sink, shaker cabinets, white cabinets, grey splashback, subway tile splashback, stainless steel appliances, medium hardwood floors, with island, brown floor, grey benchtop and granite benchtops.
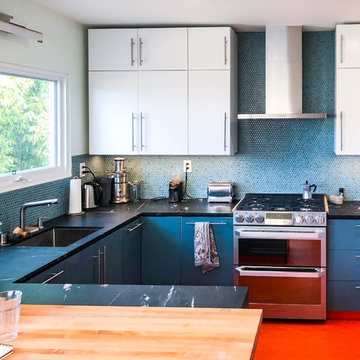
Mt. Washington, CA - Complete Kitchen remodel
Replacement of flooring, cabinets/cupboards, countertops, tiled backsplash, appliances and a fresh paint to finish.
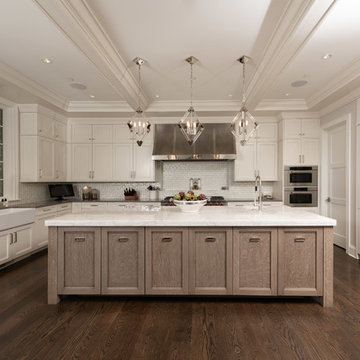
Beautiful kitchen with statement, pendant lighting
Photo of a large traditional kitchen in Chicago with a farmhouse sink, white cabinets, granite benchtops, white splashback, mosaic tile splashback, stainless steel appliances, with island, brown floor, shaker cabinets, dark hardwood floors and grey benchtop.
Photo of a large traditional kitchen in Chicago with a farmhouse sink, white cabinets, granite benchtops, white splashback, mosaic tile splashback, stainless steel appliances, with island, brown floor, shaker cabinets, dark hardwood floors and grey benchtop.
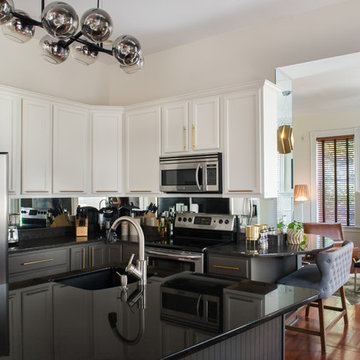
This space is the perfect example of the power of paint color. What was once all red (walls, floor, & cabinets hue) is now fresh and neutralized. To balance out the red-toned wood floor, a lighter wall color adds contrast while making the space feel brighter and lighter. Gray lower cabinetry add interest and weight to balance out all the lightness above. Accents of brass warm up the space and modern lighting adds a playful mood.
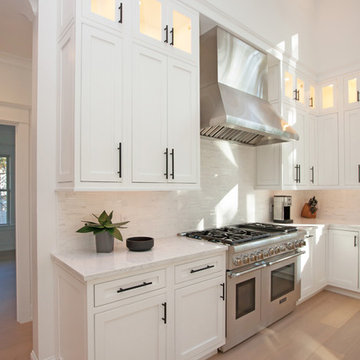
This modern kitchen design is a masterpiece of both style and function. The bright, airy space features high ceilings with a large window that allow ample natural light. White Mouser Centra kitchen cabinets include upper glass front cabinetry with in cabinet lighting, and are accessorized by Top Knobs Hopewell Collection black hardware. Perimeter cabinets are topped by LG Viatera Minuet quartz countertop, while a honed absolute black granite countertop draws attention to the island. The kitchen includes Thermador appliances and a professional hood with a blower, as well as a Bosch built in microwave and a Kohler farmhouse style sink. A large domed light fixture over the dining table and a unique ceiling fan are both eye-catching focal points in this amazing kitchen remodel. Photos by Susan Hagstrom
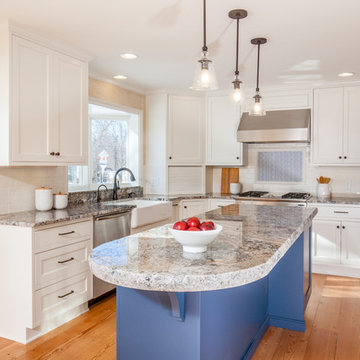
This kitchen is a perfect example of why appliance placement is so important. With the appliances stacked together in the corner of the kitchen, it created a tight and congested work triangle. The new homeowner liked the wide planked wood floor and the color of the existing cabinetry, but the quality needed upgrading. Relocating the refrigerator opened up the kitchen and added much-needed counter and storage space by the sink. The beautiful white kitchen cabinetry surrounds a stunning blue island with a 2-½” thick Blue Flower granite pitched-edge countertop.
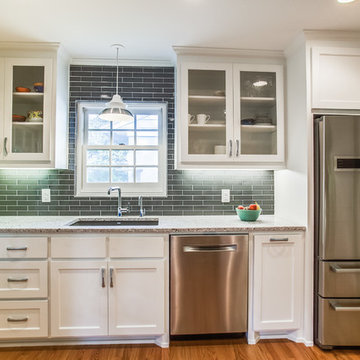
Photo of a small transitional galley separate kitchen in Dallas with an undermount sink, shaker cabinets, white cabinets, granite benchtops, blue splashback, glass tile splashback, stainless steel appliances, light hardwood floors and a peninsula.
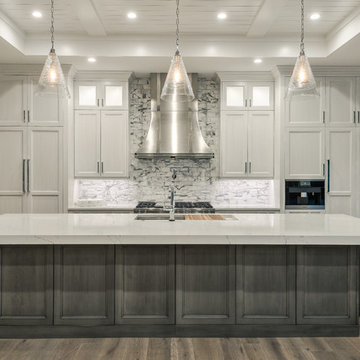
Matt Steeves Photography
All appliances are Miele high tech. appliances.
This is an example of a large modern l-shaped open plan kitchen in Miami with an undermount sink, recessed-panel cabinets, grey cabinets, granite benchtops, beige splashback, ceramic splashback, stainless steel appliances, light hardwood floors, with island and brown floor.
This is an example of a large modern l-shaped open plan kitchen in Miami with an undermount sink, recessed-panel cabinets, grey cabinets, granite benchtops, beige splashback, ceramic splashback, stainless steel appliances, light hardwood floors, with island and brown floor.
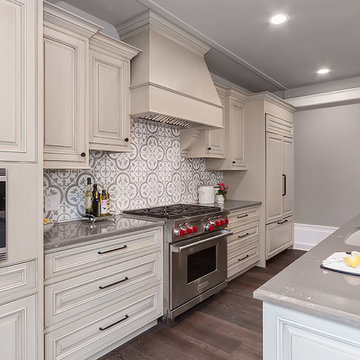
The kitchen, butler’s pantry, and laundry room uses Arbor Mills cabinetry and quartz counter tops. Wide plank flooring is installed to bring in an early world feel. Encaustic tiles and black iron hardware were used throughout. The butler’s pantry has polished brass latches and cup pulls which shine brightly on black painted cabinets. Across from the laundry room the fully custom mudroom wall was built around a salvaged 4” thick seat stained to match the laundry room cabinets.
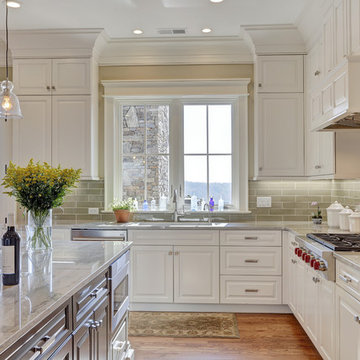
raised panel cabinets, marble countertop, grey subway tile backsplash
Large traditional eat-in kitchen in Other with an undermount sink, raised-panel cabinets, white cabinets, granite benchtops, green splashback, porcelain splashback, stainless steel appliances, medium hardwood floors and with island.
Large traditional eat-in kitchen in Other with an undermount sink, raised-panel cabinets, white cabinets, granite benchtops, green splashback, porcelain splashback, stainless steel appliances, medium hardwood floors and with island.
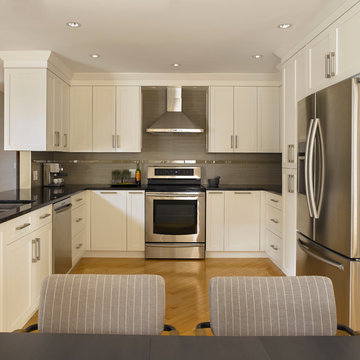
Jo-Ann Richards Works Photography Inc.
Design ideas for a small transitional u-shaped eat-in kitchen in Calgary with shaker cabinets, white cabinets, granite benchtops, porcelain splashback, stainless steel appliances, light hardwood floors, a double-bowl sink, grey splashback and a peninsula.
Design ideas for a small transitional u-shaped eat-in kitchen in Calgary with shaker cabinets, white cabinets, granite benchtops, porcelain splashback, stainless steel appliances, light hardwood floors, a double-bowl sink, grey splashback and a peninsula.
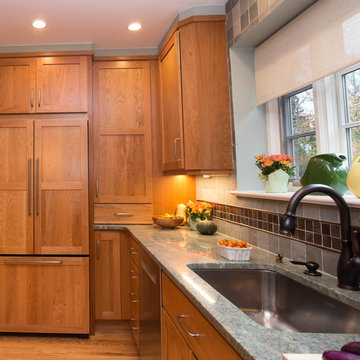
Nancy Forman
Inspiration for a mid-sized transitional kitchen in Philadelphia with an undermount sink, recessed-panel cabinets, medium wood cabinets, granite benchtops, green splashback, ceramic splashback, stainless steel appliances and light hardwood floors.
Inspiration for a mid-sized transitional kitchen in Philadelphia with an undermount sink, recessed-panel cabinets, medium wood cabinets, granite benchtops, green splashback, ceramic splashback, stainless steel appliances and light hardwood floors.
Beige Kitchen with Granite Benchtops Design Ideas
7