Beige Kitchen with Granite Splashback Design Ideas
Refine by:
Budget
Sort by:Popular Today
161 - 180 of 412 photos
Item 1 of 3
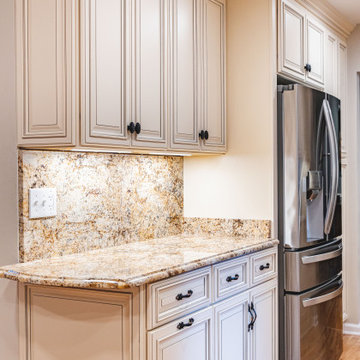
Traditional kitchen design with ivory cabinets and granite countertop with full heights backsplash
Design ideas for a large traditional u-shaped eat-in kitchen in DC Metro with an undermount sink, raised-panel cabinets, beige cabinets, granite benchtops, multi-coloured splashback, granite splashback, stainless steel appliances, medium hardwood floors, a peninsula, yellow floor and multi-coloured benchtop.
Design ideas for a large traditional u-shaped eat-in kitchen in DC Metro with an undermount sink, raised-panel cabinets, beige cabinets, granite benchtops, multi-coloured splashback, granite splashback, stainless steel appliances, medium hardwood floors, a peninsula, yellow floor and multi-coloured benchtop.
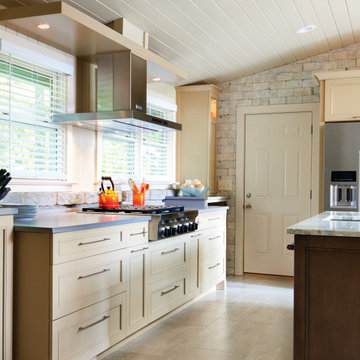
Remodel of older home. Complete rennovation of kitchens
Modern u-shaped kitchen in Other with an undermount sink, recessed-panel cabinets, beige cabinets, granite benchtops, beige splashback, granite splashback, stainless steel appliances, cement tiles, multiple islands, grey floor, beige benchtop and vaulted.
Modern u-shaped kitchen in Other with an undermount sink, recessed-panel cabinets, beige cabinets, granite benchtops, beige splashback, granite splashback, stainless steel appliances, cement tiles, multiple islands, grey floor, beige benchtop and vaulted.
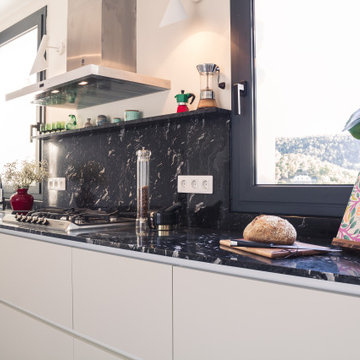
Reforma de cocina con estilo contemporáneo, mobiliario Santos, encimera y aplacado de granito natural Cheyenne, electrodomésticos Smeg y lámpara de techo serge mouille, diseñado por la diseñadora de interiores Jimena Sarli en Sant Pere de Ribes, entre Sitges y Vilanova i la Geltrù, Garraf, Barcelona.
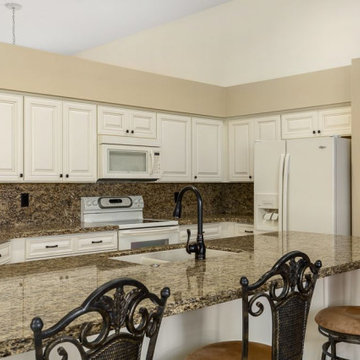
Customer had a set budget to stay within for this kitchen. Customer was working with her insurance payment for her kitchen damages after a water damage emergency. We replaced the cabinets, the countertops, sink and hardware. Customer chose all finishes and materials within her budget, we provided them to her and installed everything.
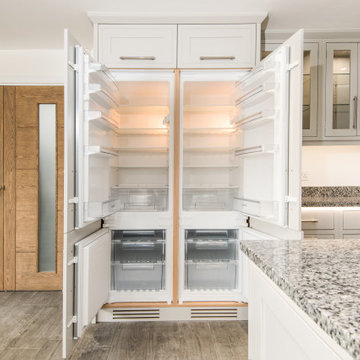
Design ideas for a traditional l-shaped eat-in kitchen in Oxfordshire with a drop-in sink, shaker cabinets, grey cabinets, granite benchtops, grey splashback, granite splashback, black appliances, with island, grey floor and grey benchtop.
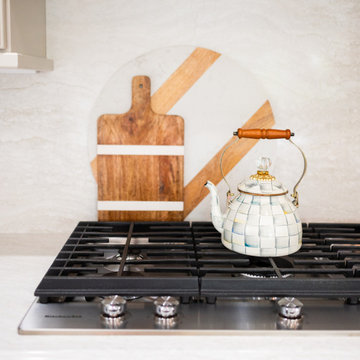
This beautiful, light-filled home radiates timeless elegance with a neutral palette and subtle blue accents. Thoughtful interior layouts optimize flow and visibility, prioritizing guest comfort for entertaining.
The kitchen seamlessly integrates with the open-concept living area, featuring a thoughtful layout that accommodates dining, entertaining, and abundant functional features.
---
Project by Wiles Design Group. Their Cedar Rapids-based design studio serves the entire Midwest, including Iowa City, Dubuque, Davenport, and Waterloo, as well as North Missouri and St. Louis.
For more about Wiles Design Group, see here: https://wilesdesigngroup.com/
To learn more about this project, see here: https://wilesdesigngroup.com/swisher-iowa-new-construction-home-design
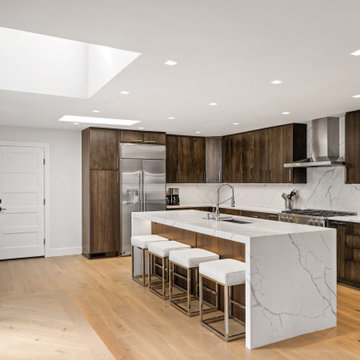
Photo of a mid-sized modern eat-in kitchen in DC Metro with a single-bowl sink, flat-panel cabinets, dark wood cabinets, granite benchtops, white splashback, granite splashback, stainless steel appliances, light hardwood floors, with island, beige floor and white benchtop.
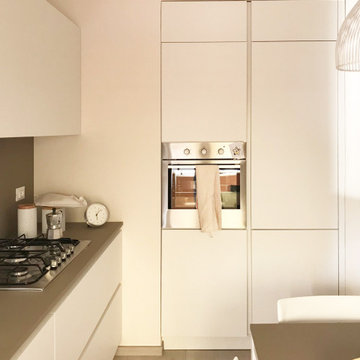
Design ideas for a mid-sized contemporary single-wall kitchen in Other with laminate benchtops, granite splashback, stainless steel appliances and brown benchtop.
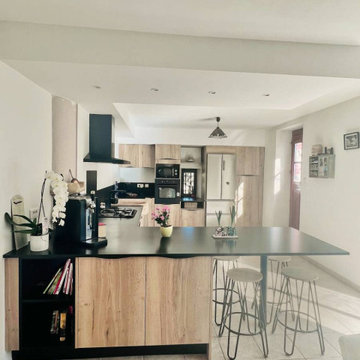
Nous nous sommes chargés de concevoir la cuisine, de présenter des vues 3D et photoréalistes ainsi que de réaliser tous les travaux nécessaires à la pose de cette cuisine.
La cuisine ainsi que l'électroménager ont été fournis et posés par nos soins.
Nous avons choisi, avec les clients, de créer un contraste avec des façades bois claires, et un plan de travail en Granit Noir du Zimbabwé réputé pour sa solidité et sa résistance dans le temps.
Le mélange de ses deux matières modernise la pièce et permet au client de pouvoir décorer leur cuisine, salle à manger comme ils le souhaitent puisque ce sont deux coloris intemporels et qui se marient avec n'importe quelle décoration.
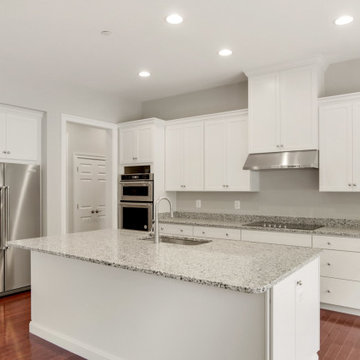
Design ideas for a mid-sized l-shaped open plan kitchen in DC Metro with white cabinets, stainless steel appliances, brown floor, an undermount sink, shaker cabinets, granite benchtops, grey splashback, granite splashback, medium hardwood floors, with island and multi-coloured benchtop.
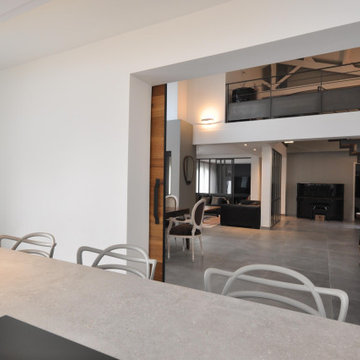
Conception de cuisine sur mesure dans projet de rénovation de maison au coeur des Monts d'Or à Lyon.
Porte en bois coulissante sur mesure.
Design ideas for a large contemporary l-shaped open plan kitchen in Lyon with white cabinets, with island, grey floor, grey splashback, grey benchtop, an undermount sink, beaded inset cabinets, quartzite benchtops, granite splashback, stainless steel appliances, concrete floors and recessed.
Design ideas for a large contemporary l-shaped open plan kitchen in Lyon with white cabinets, with island, grey floor, grey splashback, grey benchtop, an undermount sink, beaded inset cabinets, quartzite benchtops, granite splashback, stainless steel appliances, concrete floors and recessed.
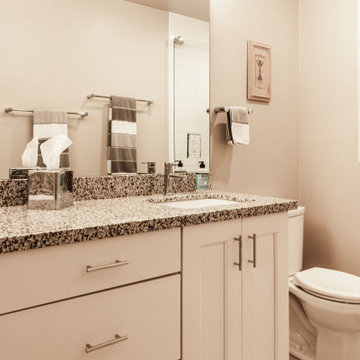
A Beautiful whole house remodel in Prescott Arizona. Featuring bathroom and kitchen renovations with granite counter tops and Wellborn cabinets. Flooring throughout consists of Red and White Oak hardwood, and in the kitchen classic ceramic tile.
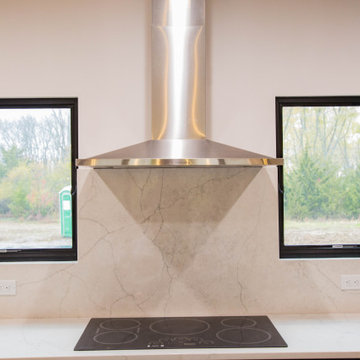
A flat cooktop and stainless steel hood maintain the sleek lines of this modern kitchen.
Design ideas for a large contemporary l-shaped eat-in kitchen in Indianapolis with a farmhouse sink, flat-panel cabinets, black cabinets, granite benchtops, white splashback, granite splashback, stainless steel appliances, medium hardwood floors, with island, brown floor and white benchtop.
Design ideas for a large contemporary l-shaped eat-in kitchen in Indianapolis with a farmhouse sink, flat-panel cabinets, black cabinets, granite benchtops, white splashback, granite splashback, stainless steel appliances, medium hardwood floors, with island, brown floor and white benchtop.
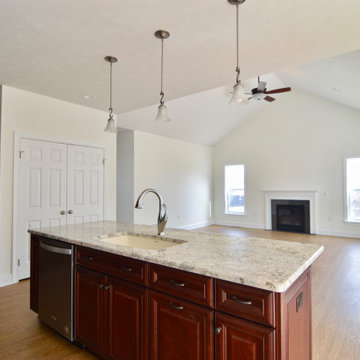
Inspiration for a l-shaped kitchen pantry in New York with an undermount sink, recessed-panel cabinets, medium wood cabinets, granite benchtops, beige splashback, granite splashback, stainless steel appliances, vinyl floors, with island, brown floor and beige benchtop.
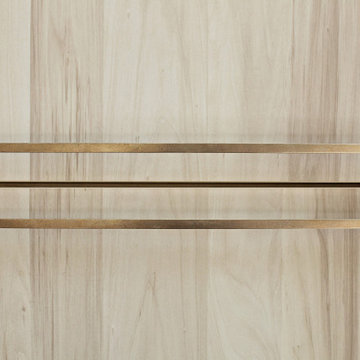
Project Number: M1197
Design/Manufacturer/Installer: Marquis Fine Cabinetry
Collection: Milano
Finish: Rockefeller
Features: Tandem Metal Drawer Box (Standard), Adjustable Legs/Soft Close (Standard), Stainless Steel Toe-Kick
Cabinet/Drawer Extra Options: Touch Latch, Custom Appliance Panels, Floating Shelves, Tip-Ups
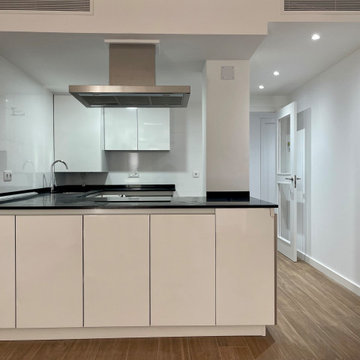
Cocina integrada en el salón con todos los componentes y una luminosidad total.
This is an example of a mid-sized transitional u-shaped eat-in kitchen in Other with a double-bowl sink, flat-panel cabinets, white cabinets, marble benchtops, grey splashback, granite splashback, dark hardwood floors, brown floor and black benchtop.
This is an example of a mid-sized transitional u-shaped eat-in kitchen in Other with a double-bowl sink, flat-panel cabinets, white cabinets, marble benchtops, grey splashback, granite splashback, dark hardwood floors, brown floor and black benchtop.
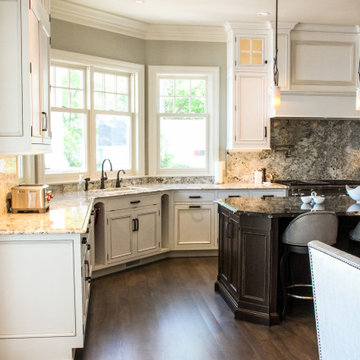
Beautiful custom, painted and glazed maple kitchen cabinets with a contrasting custom, stained kitchen island with worn edges. Beautiful #1 hickory hardwood flooring stained with a custom Bona stain. Custom pantry door. Luxury appliances and plumbing fixtures. Paneled front appliances. Wet bar with gorgeous dining buffet.
Design by Lorraine Bruce of Lorraine Bruce Design; Architectural Design by Helman Sechrist Architecture; General Contracting by Martin Bros. Contracting, Inc.; Photos by Marie Kinney.
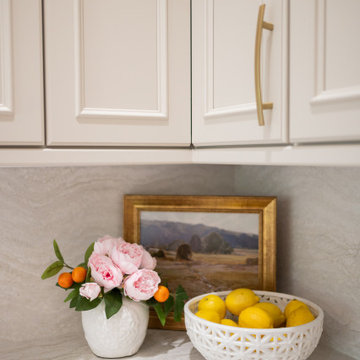
This beautiful, light-filled home radiates timeless elegance with a neutral palette and subtle blue accents. Thoughtful interior layouts optimize flow and visibility, prioritizing guest comfort for entertaining.
The kitchen seamlessly integrates with the open-concept living area, featuring a thoughtful layout that accommodates dining, entertaining, and abundant functional features.
---
Project by Wiles Design Group. Their Cedar Rapids-based design studio serves the entire Midwest, including Iowa City, Dubuque, Davenport, and Waterloo, as well as North Missouri and St. Louis.
For more about Wiles Design Group, see here: https://wilesdesigngroup.com/
To learn more about this project, see here: https://wilesdesigngroup.com/swisher-iowa-new-construction-home-design
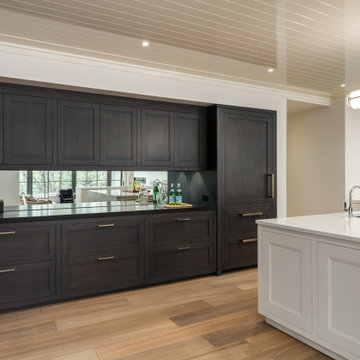
Photo of an expansive transitional eat-in kitchen in Calgary with an undermount sink, beaded inset cabinets, black cabinets, granite benchtops, white splashback, granite splashback, stainless steel appliances, medium hardwood floors, with island, beige floor, white benchtop and timber.
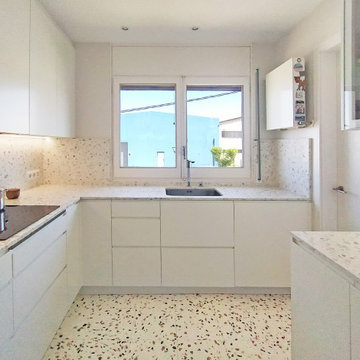
La reforma de la cuina es basa en una renovació total del mobiliari, parets, paviment i sostre; a la vegada es guanya espai movent una paret i transformant una porta batent en una porta corredissa.
El resultat es el d’una cuina pràctica i optimitzada, alhora, el conjunt de materials segueix la mateixa sintonia.
La reforma de la cocina se basa en una renovación total del mobiliario, paredes, pavimento y techo; a la vez se gana espacio moviendo una pared y transformando una puerta batiente por una puerta corredera.
El resultado es el de una cocina práctica y optimizada, a la vez, el conjunto de materiales sigue la misma sintonía.
Beige Kitchen with Granite Splashback Design Ideas
9