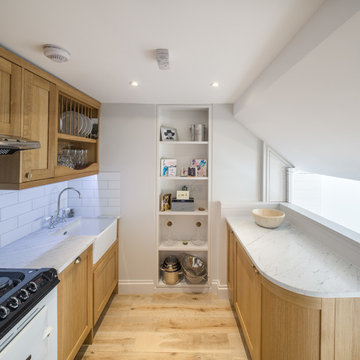Beige Kitchen with no Island Design Ideas
Refine by:
Budget
Sort by:Popular Today
1 - 20 of 11,209 photos
Item 1 of 3
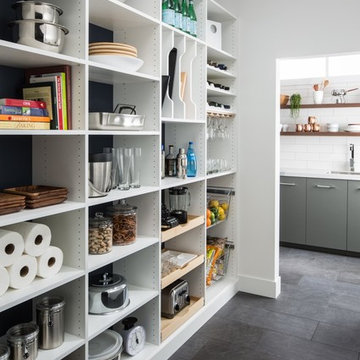
Mid-sized contemporary kitchen pantry in Chicago with flat-panel cabinets, white cabinets, marble benchtops, white splashback, subway tile splashback, slate floors, no island and grey floor.
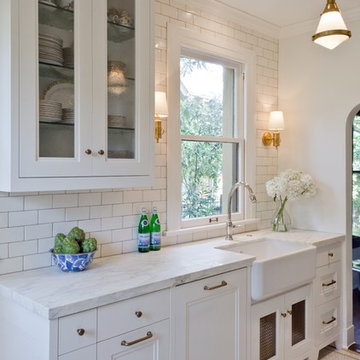
This Award-winning kitchen proves vintage doesn't have to look old and tired. This previously dark kitchen was updated with white, gold, and wood in the historic district of Monte Vista. The challenge is making a new kitchen look and feel like it belongs in a charming older home. The highlight and starting point is the original hex tile flooring in white and gold. It was in excellent condition and merely needed a good cleaning. The addition of white calacatta marble, white subway tile, walnut wood counters, brass and gold accents keep the charm intact. Cabinet panels mimic original door panels found in other areas of the home. Custom coffee storage is a modern bonus! Sub-Zero Refrig, Rohl sink, brass woven wire grill.
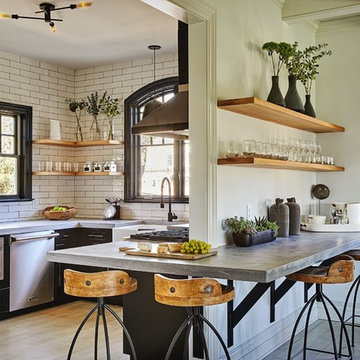
Mid-sized industrial u-shaped separate kitchen in New York with a farmhouse sink, black cabinets, concrete benchtops, white splashback, subway tile splashback, stainless steel appliances, light hardwood floors, no island, beige floor and flat-panel cabinets.
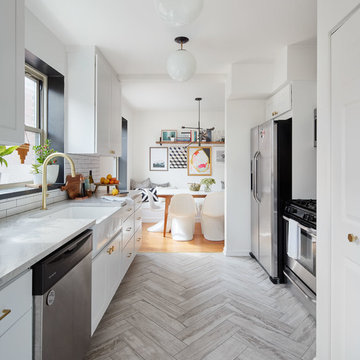
Dustin Halleck
Photo of a mid-sized transitional galley eat-in kitchen in Chicago with a farmhouse sink, flat-panel cabinets, white cabinets, marble benchtops, white splashback, porcelain splashback, stainless steel appliances, travertine floors, no island and grey floor.
Photo of a mid-sized transitional galley eat-in kitchen in Chicago with a farmhouse sink, flat-panel cabinets, white cabinets, marble benchtops, white splashback, porcelain splashback, stainless steel appliances, travertine floors, no island and grey floor.

Transitional u-shaped kitchen pantry in Vancouver with open cabinets, grey cabinets and no island.
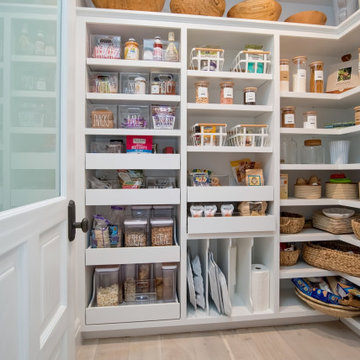
Design ideas for a mediterranean l-shaped kitchen pantry in Orange County with open cabinets, white cabinets, light hardwood floors, no island and beige floor.

Design ideas for a small transitional single-wall eat-in kitchen in Saint Petersburg with grey cabinets, solid surface benchtops, no island, an undermount sink, shaker cabinets, white splashback, stainless steel appliances, cement tiles, brown floor and white benchtop.
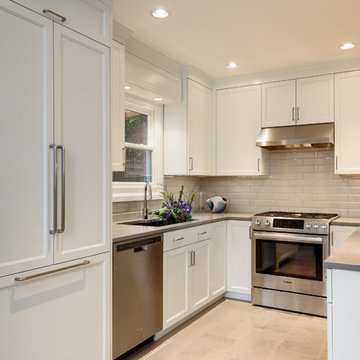
This is an example of a small transitional u-shaped separate kitchen in Seattle with an undermount sink, recessed-panel cabinets, white cabinets, quartz benchtops, grey splashback, ceramic splashback, stainless steel appliances, limestone floors, no island, grey floor and grey benchtop.
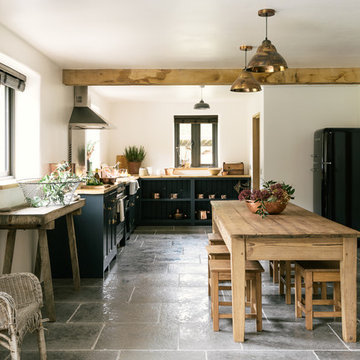
deVOL Kitchens
Photo of a mid-sized country l-shaped eat-in kitchen in Other with a farmhouse sink, shaker cabinets, blue cabinets, wood benchtops, stainless steel appliances, limestone floors and no island.
Photo of a mid-sized country l-shaped eat-in kitchen in Other with a farmhouse sink, shaker cabinets, blue cabinets, wood benchtops, stainless steel appliances, limestone floors and no island.
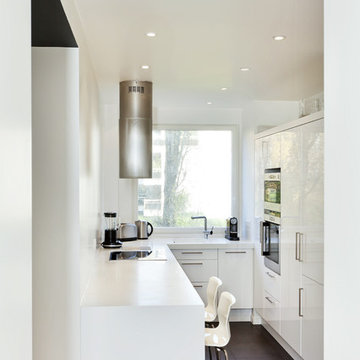
credit photo - Stephane Durieu
This is an example of a small contemporary u-shaped separate kitchen in Paris with stainless steel appliances, ceramic floors, no island, flat-panel cabinets and white cabinets.
This is an example of a small contemporary u-shaped separate kitchen in Paris with stainless steel appliances, ceramic floors, no island, flat-panel cabinets and white cabinets.

Transitional l-shaped kitchen pantry in Chicago with shaker cabinets, grey cabinets, no island, white benchtop, medium hardwood floors and brown floor.
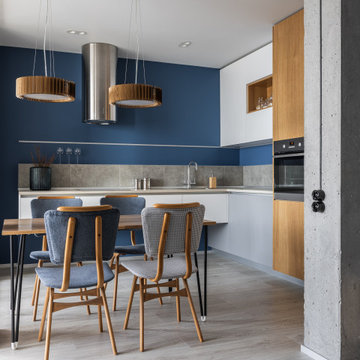
Inspiration for a mid-sized contemporary l-shaped eat-in kitchen in Other with an undermount sink, flat-panel cabinets, grey cabinets, grey splashback, no island, grey floor, grey benchtop and black appliances.
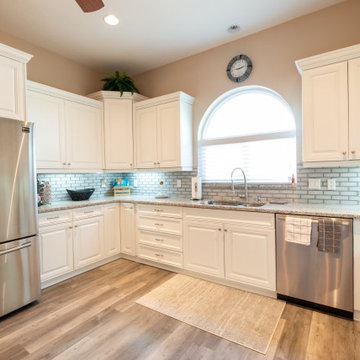
Newly Remodeled Kitchen In Punta Gorda FL with Marsh Cabinets and new Backsplash Tile
Mid-sized transitional u-shaped eat-in kitchen in Other with a double-bowl sink, shaker cabinets, white cabinets, granite benchtops, white splashback, subway tile splashback, stainless steel appliances, vinyl floors, no island, brown floor and multi-coloured benchtop.
Mid-sized transitional u-shaped eat-in kitchen in Other with a double-bowl sink, shaker cabinets, white cabinets, granite benchtops, white splashback, subway tile splashback, stainless steel appliances, vinyl floors, no island, brown floor and multi-coloured benchtop.
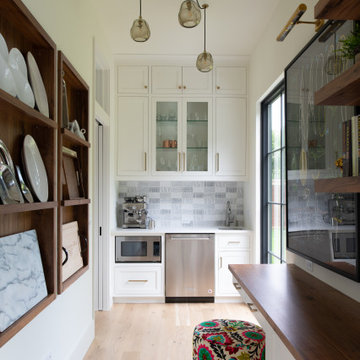
Transitional l-shaped separate kitchen in Minneapolis with an undermount sink, shaker cabinets, white cabinets, grey splashback, stainless steel appliances, light hardwood floors, no island, beige floor and white benchtop.
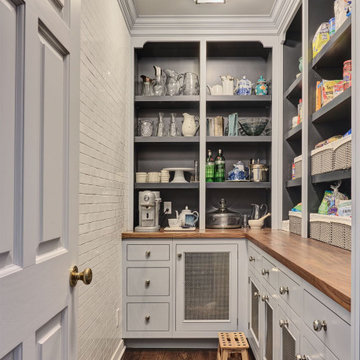
Pantry with fully tiled wall.
Design ideas for a traditional l-shaped kitchen pantry in New York with recessed-panel cabinets, grey cabinets, wood benchtops, dark hardwood floors, no island, brown floor and brown benchtop.
Design ideas for a traditional l-shaped kitchen pantry in New York with recessed-panel cabinets, grey cabinets, wood benchtops, dark hardwood floors, no island, brown floor and brown benchtop.
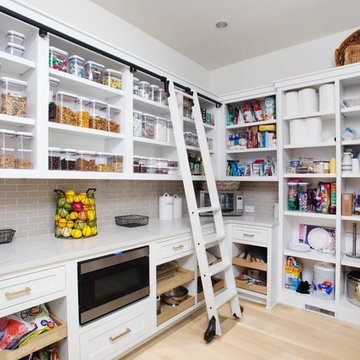
Photo of a transitional u-shaped kitchen pantry in Atlanta with open cabinets, white cabinets, grey splashback, subway tile splashback, light hardwood floors, no island, beige floor and white benchtop.
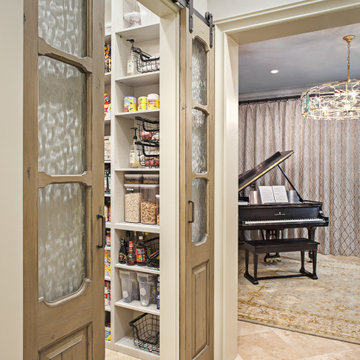
Outside view of pantry showing custom designed & fabricated distressed wood barn doors with antique glass panels. Barn Door hardware by Krownlab. Pantry interiors outfitted with painted adjustable shelves and drawers for dry good storage.
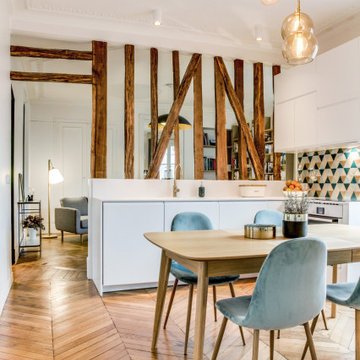
Photo of a mid-sized scandinavian single-wall open plan kitchen in Paris with flat-panel cabinets, white cabinets, multi-coloured splashback, brown floor, white benchtop, an undermount sink, terra-cotta splashback, panelled appliances, light hardwood floors and no island.
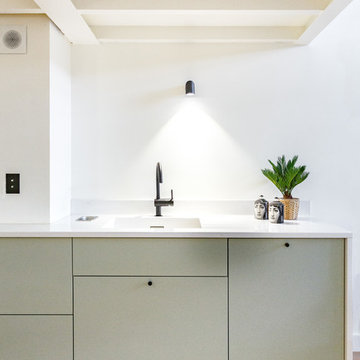
Une cuisine permettant un espace de salle-à-manger suffisant pour recevoir 10 personnes dans cet espace sur deux niveaux pour une famille de 5 personnes. Des meubles sur mesure sous l'escalier pour cacher les rangements et le réfrigérateur.
Beige Kitchen with no Island Design Ideas
1
