Beige Kitchen with Open Cabinets Design Ideas
Refine by:
Budget
Sort by:Popular Today
81 - 100 of 595 photos
Item 1 of 3
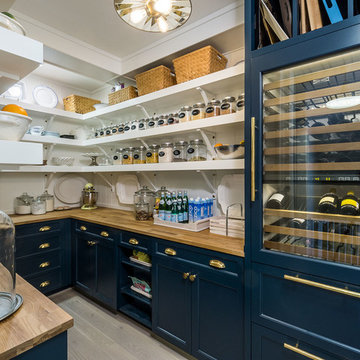
Designed by Rod Graham and Gilyn McKelligon. Photo by KuDa Photography
Inspiration for a country u-shaped kitchen pantry in Portland with open cabinets, blue cabinets, wood benchtops, white splashback, light hardwood floors, no island, beige floor and panelled appliances.
Inspiration for a country u-shaped kitchen pantry in Portland with open cabinets, blue cabinets, wood benchtops, white splashback, light hardwood floors, no island, beige floor and panelled appliances.
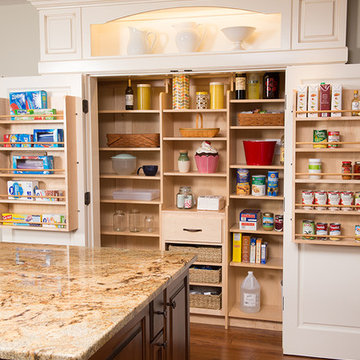
The new pantry is located where the old pantry was housed. The exisitng pantry contained standard wire shelves and bi-fold doors on a basic 18" deep closet. The homeowner wanted a place for deocorative storage, so without changing the footprint, we were able to create a more functional, more accessible and definitely more beautiful pantry!
Alex Claney Photography, LauraDesignCo for photo staging
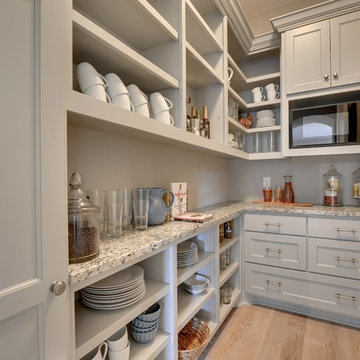
Walk-in pantry has plenty of space for dishes, service ware, and even ingredients.
Photography by Spacecrafting
Large transitional l-shaped kitchen pantry in Minneapolis with a farmhouse sink, white cabinets, grey splashback, subway tile splashback, stainless steel appliances, light hardwood floors, with island and open cabinets.
Large transitional l-shaped kitchen pantry in Minneapolis with a farmhouse sink, white cabinets, grey splashback, subway tile splashback, stainless steel appliances, light hardwood floors, with island and open cabinets.
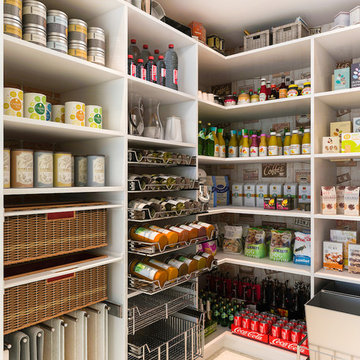
This well designed pantry has baskets, trays, spice racks and many other pull-outs, which not only organizes the space, but transforms the pantry into an efficient, working area of the kitchen.
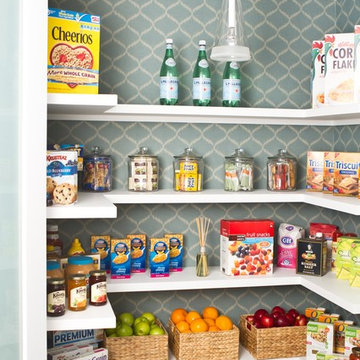
Venice Beach is home to hundreds of runaway teens. The crash pad, right off the boardwalk, aims to provide them with a haven to help them restore their lives. Kitchen and pantry designed by Charmean Neithart Interiors, LLC.
Photos by Erika Bierman
www.erikabiermanphotography.com
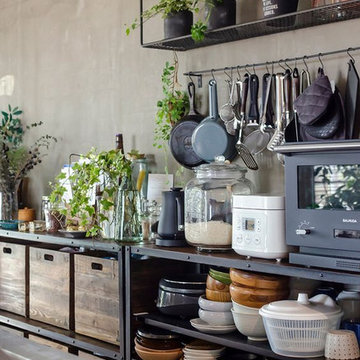
This is an example of a small industrial eat-in kitchen in Columbus with an undermount sink, open cabinets, black cabinets, wood benchtops, black appliances, concrete floors, with island, grey floor and brown benchtop.
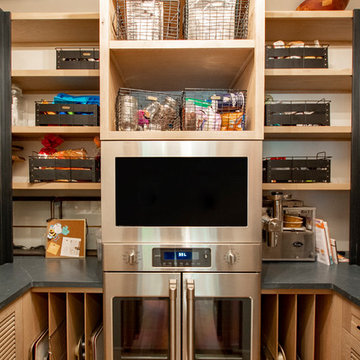
This is an example of a small country u-shaped kitchen pantry in Other with light wood cabinets, quartz benchtops, stainless steel appliances, light hardwood floors, brown floor, black benchtop and open cabinets.
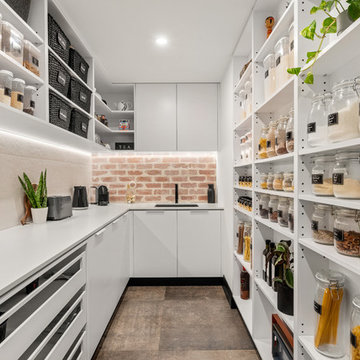
Design ideas for a contemporary kitchen pantry in Perth with an undermount sink, open cabinets, white cabinets, beige splashback, brown floor, white benchtop and brick splashback.
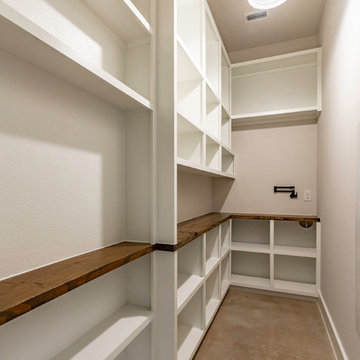
Design ideas for a small country l-shaped separate kitchen in Austin with open cabinets, white cabinets, wood benchtops, concrete floors, beige floor and brown benchtop.
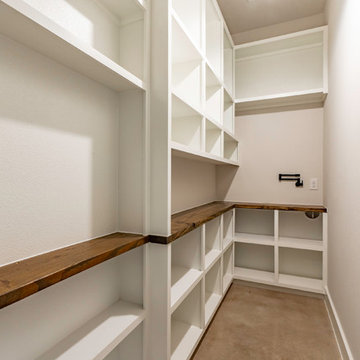
Small country l-shaped separate kitchen in Austin with open cabinets, white cabinets, wood benchtops, concrete floors, beige floor and brown benchtop.
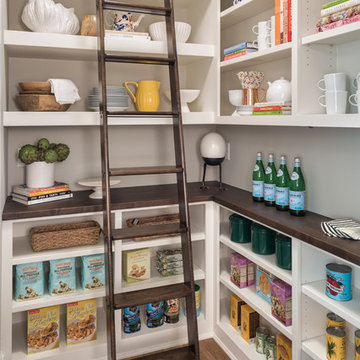
LandMark Photography
Photo of a traditional l-shaped kitchen pantry in Minneapolis with open cabinets, white cabinets, wood benchtops, grey splashback, medium hardwood floors and brown benchtop.
Photo of a traditional l-shaped kitchen pantry in Minneapolis with open cabinets, white cabinets, wood benchtops, grey splashback, medium hardwood floors and brown benchtop.
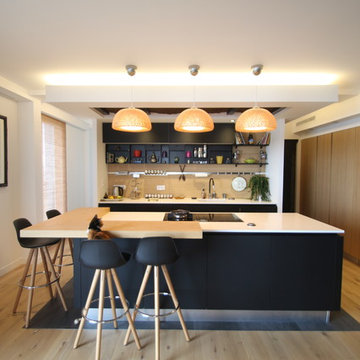
This is an example of a contemporary kitchen in Nantes with open cabinets, beige splashback, light hardwood floors, with island, beige floor and white benchtop.
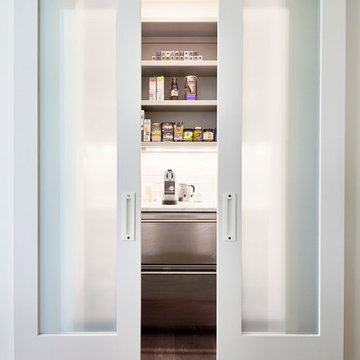
Photo by Kip Dawkins
This is an example of a large modern u-shaped kitchen pantry in Richmond with a double-bowl sink, white cabinets, soapstone benchtops, multi-coloured splashback, marble splashback, stainless steel appliances, medium hardwood floors, with island, beige floor and open cabinets.
This is an example of a large modern u-shaped kitchen pantry in Richmond with a double-bowl sink, white cabinets, soapstone benchtops, multi-coloured splashback, marble splashback, stainless steel appliances, medium hardwood floors, with island, beige floor and open cabinets.
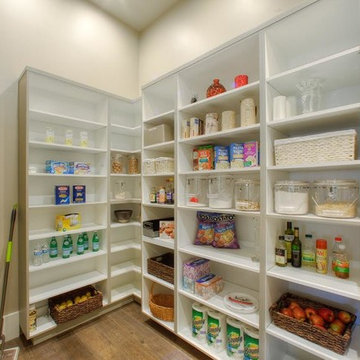
Two different depth tall cabinets with shelves was designed in this walk-in pantry to provide plenty of space for storage.
Photo of a large transitional single-wall kitchen pantry in Orange County with open cabinets, white cabinets and medium hardwood floors.
Photo of a large transitional single-wall kitchen pantry in Orange County with open cabinets, white cabinets and medium hardwood floors.
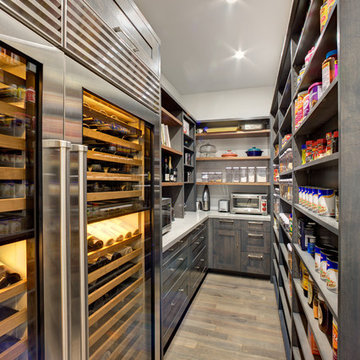
This whole house remodel integrated the kitchen with the dining room, entertainment center, living room and a walk in pantry. We remodeled a guest bathroom, and added a drop zone in the front hallway dining.
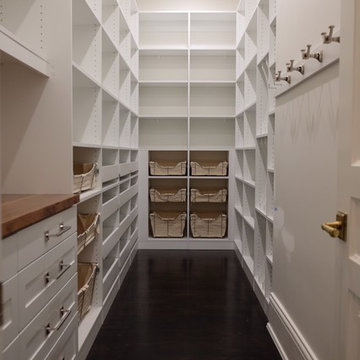
Traditional white pantry. Ten feet tall with walnut butcher block counter top, Shaker drawer fronts, polished chrome hardware, baskets with canvas liners, pullouts for canned goods and cooking sheet slots.
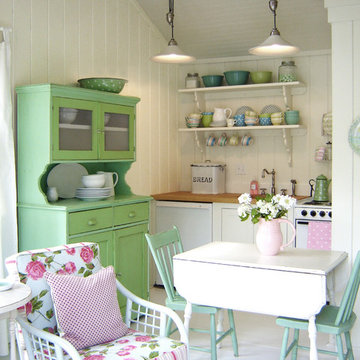
This is an example of a small traditional single-wall open plan kitchen in Tampa with open cabinets, white cabinets, wood benchtops, no island, white appliances, white splashback, timber splashback, white floor and brown benchtop.
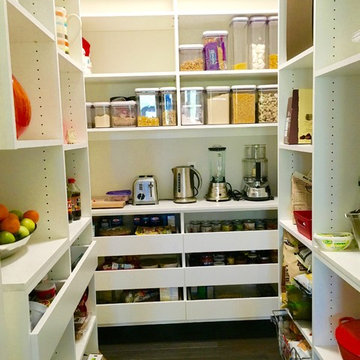
Landing space, baskets and pull out half drawers add function and ease to this pantry.
Photo of a mid-sized modern kitchen pantry in St Louis with open cabinets, white cabinets and dark hardwood floors.
Photo of a mid-sized modern kitchen pantry in St Louis with open cabinets, white cabinets and dark hardwood floors.
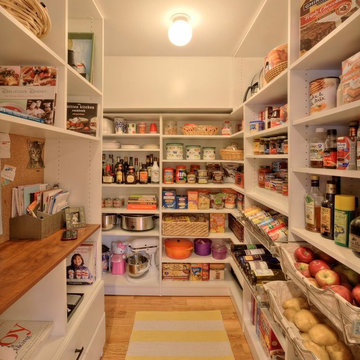
Large contemporary kitchen pantry in New York with white cabinets, light hardwood floors and open cabinets.
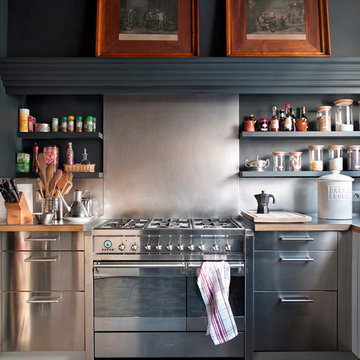
Photo of a mid-sized transitional l-shaped separate kitchen in Barcelona with metallic splashback, stainless steel appliances, open cabinets, grey cabinets, wood benchtops, metal splashback, ceramic floors and no island.
Beige Kitchen with Open Cabinets Design Ideas
5