Beige Kitchen with Painted Wood Floors Design Ideas
Refine by:
Budget
Sort by:Popular Today
41 - 60 of 305 photos
Item 1 of 3
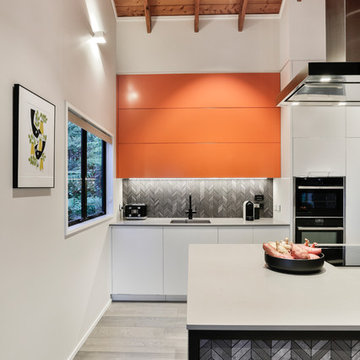
Designed by Natalie Du Bois of Du Bois Design
Photo taken by Jamie Cobel
Inspiration for a mid-sized modern galley eat-in kitchen in Auckland with a single-bowl sink, flat-panel cabinets, orange cabinets, quartz benchtops, black splashback, porcelain splashback, black appliances, painted wood floors, with island, grey floor and grey benchtop.
Inspiration for a mid-sized modern galley eat-in kitchen in Auckland with a single-bowl sink, flat-panel cabinets, orange cabinets, quartz benchtops, black splashback, porcelain splashback, black appliances, painted wood floors, with island, grey floor and grey benchtop.
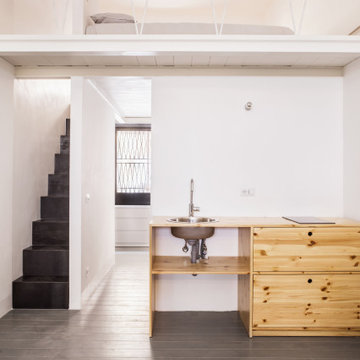
This is an example of a small industrial open plan kitchen in Rome with a drop-in sink, light wood cabinets, wood benchtops, painted wood floors and turquoise floor.
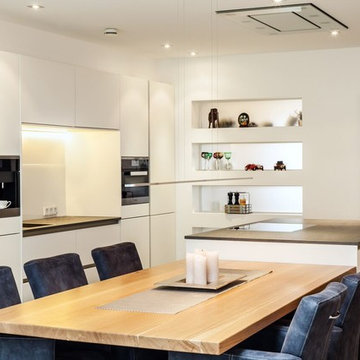
Weiße Küche: Für die Küchenarbeitsplatte der Kücheninsel wählten unsere Architekten eine Keramikarbeitsplatte, welche die Farbtöne des Bodens wieder aufnimmt. Der an die Insel angearbeitete Esstisch besteht aus einer massiven Eichenplatte.
© Jannis Wiebusch
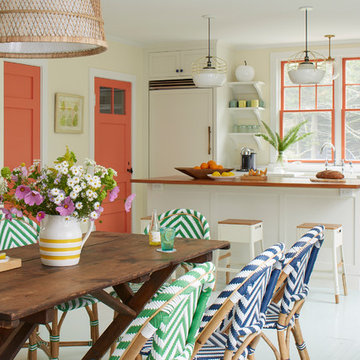
This is an example of a mid-sized beach style single-wall eat-in kitchen in Portland Maine with recessed-panel cabinets, white cabinets, wood benchtops, panelled appliances, painted wood floors, with island and grey floor.
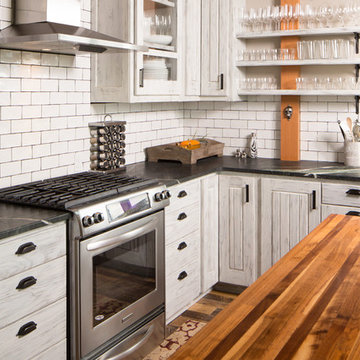
Featuring the home of Chris and Thea Upchurh, owners of Uphurch Vineyards. ( https://upchurchvineyard.com/)
Photography by Alex Crook (www.alexcrook.com) for Seattle Magazine (www.seattlemag.com)
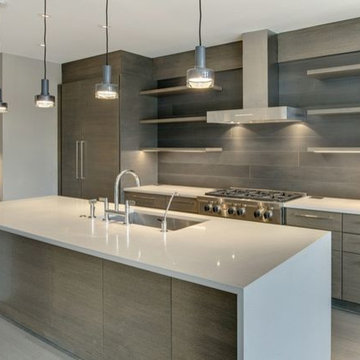
Design ideas for a mid-sized contemporary l-shaped open plan kitchen in Minneapolis with an undermount sink, flat-panel cabinets, light wood cabinets, quartz benchtops, grey splashback, timber splashback, stainless steel appliances, painted wood floors, with island and grey floor.
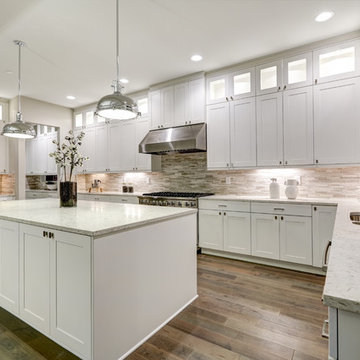
White marble counter tops complete this mid-century modern kitchen.
Photo of a large midcentury eat-in kitchen in Los Angeles with white cabinets, marble benchtops, beige splashback, limestone splashback, stainless steel appliances, painted wood floors, with island and beige floor.
Photo of a large midcentury eat-in kitchen in Los Angeles with white cabinets, marble benchtops, beige splashback, limestone splashback, stainless steel appliances, painted wood floors, with island and beige floor.

This is an example of a large beach style single-wall open plan kitchen in Other with a farmhouse sink, recessed-panel cabinets, white cabinets, granite benchtops, grey splashback, ceramic splashback, white appliances, painted wood floors, with island, beige floor, grey benchtop and exposed beam.
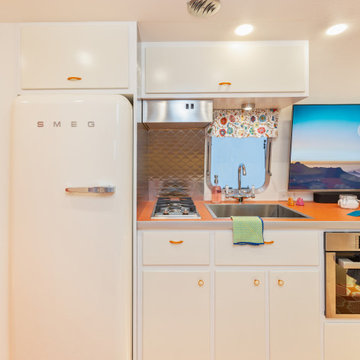
Design ideas for a small eclectic kitchen in Los Angeles with flat-panel cabinets, white cabinets, laminate benchtops, metallic splashback, white appliances, painted wood floors, orange floor and orange benchtop.
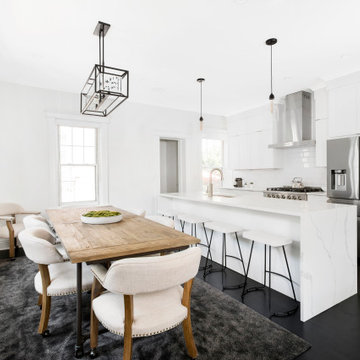
Inspiration for a mid-sized transitional galley eat-in kitchen in New York with an undermount sink, shaker cabinets, white splashback, subway tile splashback, stainless steel appliances, painted wood floors, with island, black floor and white benchtop.
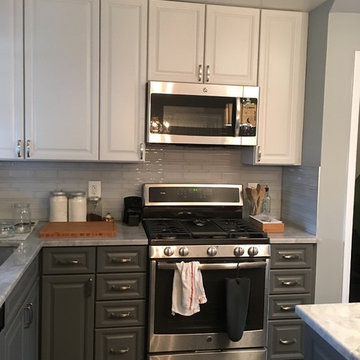
This was a full update kitchen and expansion of the Island project. Debating few layout, stripping down to the bare bones and many weeks of labor, its finally done. Mixing cold and cool colors of pure white and grey, subway tile, hardwood flooring and plenty of storage space. I think we did good job!
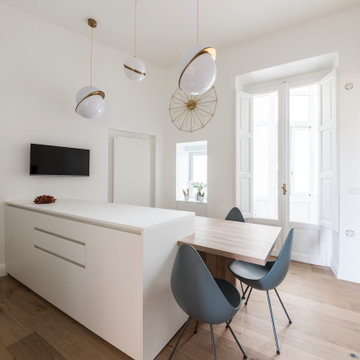
This is an example of a mid-sized contemporary galley separate kitchen in Bari with a drop-in sink, flat-panel cabinets, white cabinets, laminate benchtops, painted wood floors, a peninsula and white benchtop.
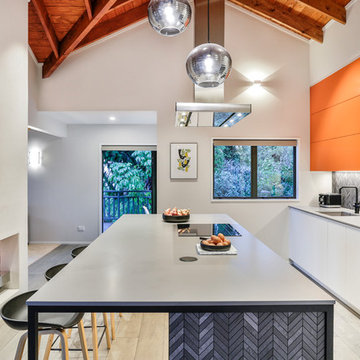
Designed by Natalie Du Bois of Du Bois Design
Photo taken by Jamie Cobel
Design ideas for a mid-sized modern galley eat-in kitchen in Auckland with a single-bowl sink, flat-panel cabinets, orange cabinets, quartz benchtops, black splashback, porcelain splashback, black appliances, painted wood floors, with island, grey floor and grey benchtop.
Design ideas for a mid-sized modern galley eat-in kitchen in Auckland with a single-bowl sink, flat-panel cabinets, orange cabinets, quartz benchtops, black splashback, porcelain splashback, black appliances, painted wood floors, with island, grey floor and grey benchtop.
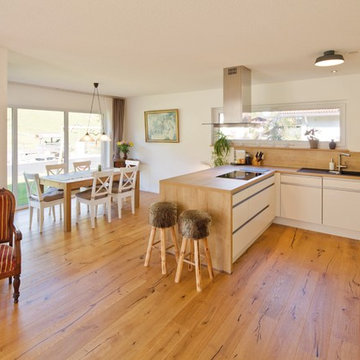
Der modern-alpenländische Einrichtungsstil prägt das Erscheinungsbild des gesamten Hauses.
© FingerHaus GmbH
Inspiration for a country u-shaped eat-in kitchen in Other with white cabinets, wood benchtops, white splashback, timber splashback, painted wood floors, a peninsula, brown floor and brown benchtop.
Inspiration for a country u-shaped eat-in kitchen in Other with white cabinets, wood benchtops, white splashback, timber splashback, painted wood floors, a peninsula, brown floor and brown benchtop.
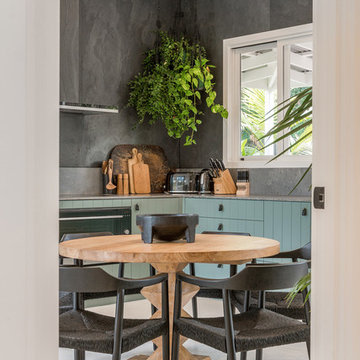
The Barefoot Bay Cottage is the first holiday house to be designed and built for boutique accommodation business, Barefoot Escapes. Working with many of The Designory’s favourite brands, it has been designed with an overriding luxe Australian coastal style synonymous with Sydney based team. The newly renovated three bedroom cottage is a north facing home which has been designed to capture the sun and the cooling summer breeze. Inside, the home is light-filled, open plan and imbues instant calm with a luxe palette of coastal and hinterland tones. The contemporary styling includes layering of earthy, tribal and natural textures throughout providing a sense of cohesiveness and instant tranquillity allowing guests to prioritise rest and rejuvenation.
Images captured by Property Shot
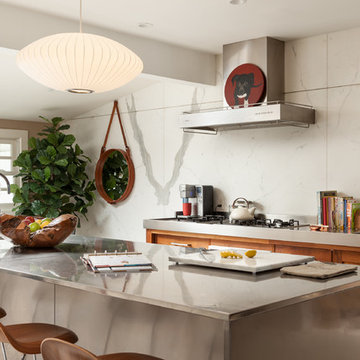
Carrara marble slabs create an organic effect on this kitchen wall and provide a seamless transition into the breakfast area. The small nature of this kitchen provided an design challenge for storage. So they kitchen did not feel small, we placed all the storage and appliances below the counter.
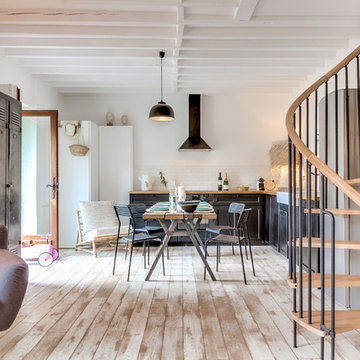
Meero
Inspiration for a mid-sized country l-shaped kitchen in Paris with a double-bowl sink, black cabinets, wood benchtops, subway tile splashback, painted wood floors and white floor.
Inspiration for a mid-sized country l-shaped kitchen in Paris with a double-bowl sink, black cabinets, wood benchtops, subway tile splashback, painted wood floors and white floor.
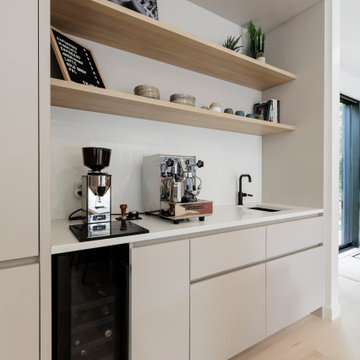
This house has an impressive natural light. It was therefore essential to highlight it! This kitchen exudes a warm and welcoming atmosphere, just like our customers!
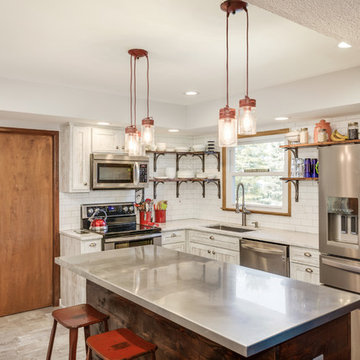
objectives: renovate 1970's outdated kitchen. open up space, create custom family friendly island. Introduce proper lighting and reflect homeowner individual style and taste
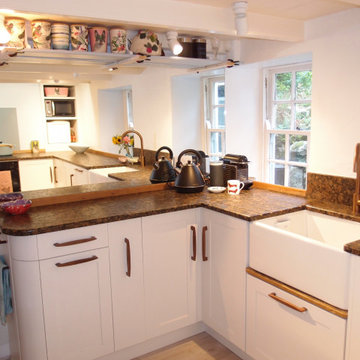
North facing kitchen with white painted shaker style doors, walnut handles and brown granite worktops. White wood effect floor and copper tap. Low ceiling. Solid wood cabinetry and doors
Beige Kitchen with Painted Wood Floors Design Ideas
3