Beige Kitchen with Porcelain Splashback Design Ideas
Refine by:
Budget
Sort by:Popular Today
1 - 20 of 7,353 photos
Item 1 of 3

Design ideas for a small country l-shaped kitchen pantry in Other with an undermount sink, pink cabinets, solid surface benchtops, grey splashback, porcelain splashback, coloured appliances, linoleum floors, a peninsula, purple floor and grey benchtop.
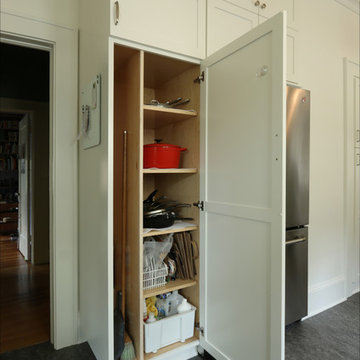
Mid-sized transitional kitchen in Portland with an undermount sink, recessed-panel cabinets, white cabinets, granite benchtops, white splashback, porcelain splashback and stainless steel appliances.
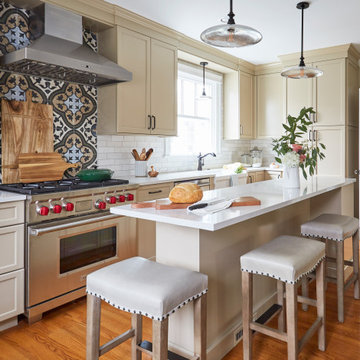
Download our free ebook, Creating the Ideal Kitchen. DOWNLOAD NOW
The homeowners came to us looking to update the kitchen in their historic 1897 home. The home had gone through an extensive renovation several years earlier that added a master bedroom suite and updates to the front façade. The kitchen however was not part of that update and a prior 1990’s update had left much to be desired. The client is an avid cook, and it was just not very functional for the family.
The original kitchen was very choppy and included a large eat in area that took up more than its fair share of the space. On the wish list was a place where the family could comfortably congregate, that was easy and to cook in, that feels lived in and in check with the rest of the home’s décor. They also wanted a space that was not cluttered and dark – a happy, light and airy room. A small powder room off the space also needed some attention so we set out to include that in the remodel as well.
See that arch in the neighboring dining room? The homeowner really wanted to make the opening to the dining room an arch to match, so we incorporated that into the design.
Another unfortunate eyesore was the state of the ceiling and soffits. Turns out it was just a series of shortcuts from the prior renovation, and we were surprised and delighted that we were easily able to flatten out almost the entire ceiling with a couple of little reworks.
Other changes we made were to add new windows that were appropriate to the new design, which included moving the sink window over slightly to give the work zone more breathing room. We also adjusted the height of the windows in what was previously the eat-in area that were too low for a countertop to work. We tried to keep an old island in the plan since it was a well-loved vintage find, but the tradeoff for the function of the new island was not worth it in the end. We hope the old found a new home, perhaps as a potting table.
Designed by: Susan Klimala, CKD, CBD
Photography by: Michael Kaskel
For more information on kitchen and bath design ideas go to: www.kitchenstudio-ge.com

Photo of a small mediterranean l-shaped open plan kitchen in Other with a farmhouse sink, flat-panel cabinets, beige cabinets, marble benchtops, white splashback, porcelain splashback, white appliances, terra-cotta floors, no island, orange floor and white benchtop.

Inspiration for a mid-sized beach style u-shaped eat-in kitchen in Tampa with an undermount sink, shaker cabinets, white cabinets, quartz benchtops, white splashback, porcelain splashback, stainless steel appliances, medium hardwood floors, with island, brown floor and white benchtop.

Design ideas for a mid-sized scandinavian l-shaped open plan kitchen in Ottawa with flat-panel cabinets, light wood cabinets, grey splashback, with island, white benchtop, an undermount sink, quartz benchtops, stainless steel appliances, medium hardwood floors, brown floor and porcelain splashback.
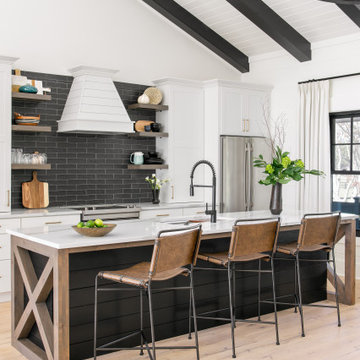
Photo of a country galley kitchen in Charleston with an undermount sink, shaker cabinets, white cabinets, quartz benchtops, black splashback, porcelain splashback, stainless steel appliances, light hardwood floors, with island, white benchtop and exposed beam.
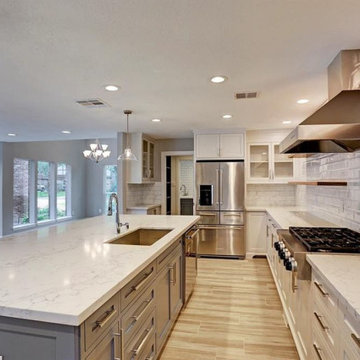
Large traditional l-shaped open plan kitchen in Houston with shaker cabinets, grey cabinets, an undermount sink, quartz benchtops, grey splashback, porcelain splashback, stainless steel appliances, with island and white benchtop.
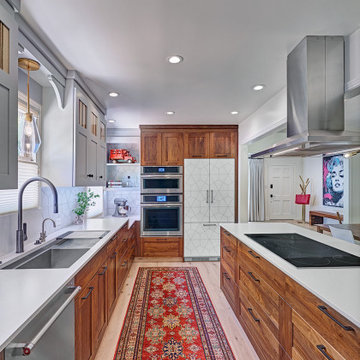
This kitchen proves small East sac bungalows can have high function and all the storage of a larger kitchen. A large peninsula overlooks the dining and living room for an open concept. A lower countertop areas gives prep surface for baking and use of small appliances. Geometric hexite tiles by fireclay are finished with pale blue grout, which complements the upper cabinets. The same hexite pattern was recreated by a local artist on the refrigerator panes. A textured striped linen fabric by Ralph Lauren was selected for the interior clerestory windows of the wall cabinets.
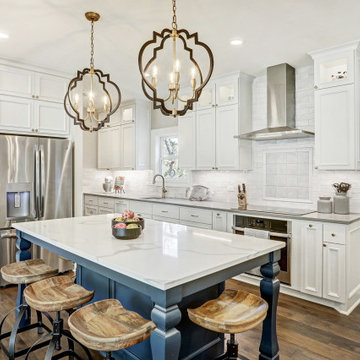
Blue is the go-to color this year and it is featured on the island. White raised panel cabinets with lighted upper glass doors. Major lighting changes include recessed can lighting and pendant lights over the island. Saddle bar stools. Island seats five. Calcutta Classique Quartz countertops are on the oversized island and surrounding cabinets. Induction cooktop, Convection, and Steam oven are some of the appliance package. Hickory plank hardwood provides a beautiful floor. Two large porcelain farmhouse sinks for two working prep stations.
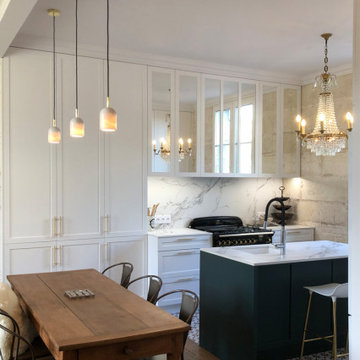
Photo of a mid-sized contemporary galley eat-in kitchen in Other with an undermount sink, shaker cabinets, white cabinets, multi-coloured splashback, porcelain splashback, black appliances, medium hardwood floors, with island, brown floor and white benchtop.
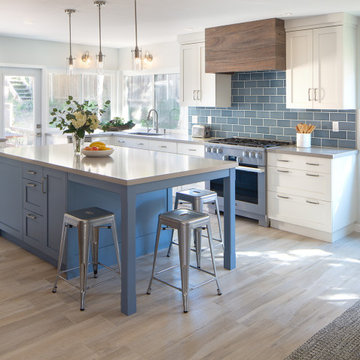
This beautiful kitchen is perfect for friends and family to gather around, cook meals together, or to simply enjoy an afternoon of baking with the kids. The large central island has plenty of storage including a mixer lift, a microwave drawer, and trash/recycle bins. Easy maintenance and kid friendly with plenty of storage were on top of our list.
Cabinets: Sollera Cabinets, Custom Colors
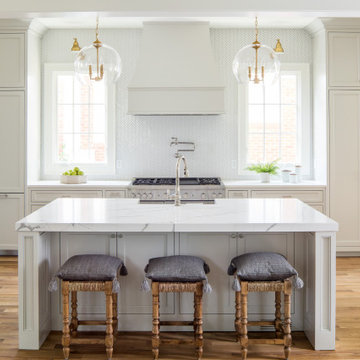
Design ideas for a mid-sized transitional kitchen in Atlanta with white cabinets, quartz benchtops, white splashback, porcelain splashback, panelled appliances, light hardwood floors, with island, white benchtop, shaker cabinets and beige floor.
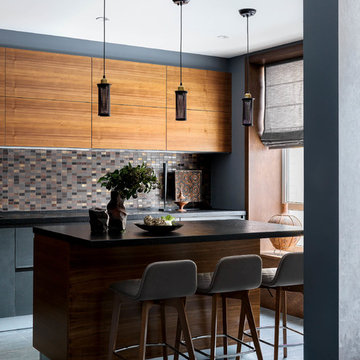
Ковальчук Анастасия
Mid-sized contemporary l-shaped open plan kitchen in Moscow with flat-panel cabinets, grey cabinets, granite benchtops, porcelain splashback, porcelain floors, with island, grey floor and black benchtop.
Mid-sized contemporary l-shaped open plan kitchen in Moscow with flat-panel cabinets, grey cabinets, granite benchtops, porcelain splashback, porcelain floors, with island, grey floor and black benchtop.
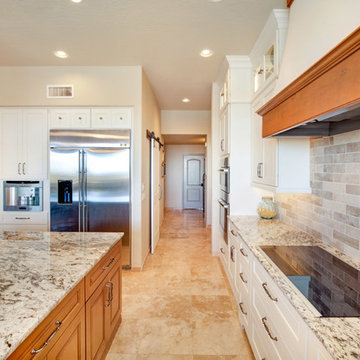
Our newest kitchen features SOLLiD Designer Series - Highland and Cheyenne cabinets in Canvas and Honey. The range hood is an MK Custom range hood painted and stained to match the cabinets. The kitchen features a WhitehausCollection sink and faucet, in-cabinet and undercabinet LED lighting, Casa Blanca granite countertops, Thermador Home Appliances built in coffee maker, Bosch steam oven and induction cooktop and Monogram built in refrigerator. Pulls are Jeffrey Alexander by Hardware Resources Tiffany style.
Photography by: Shane Baker Studios
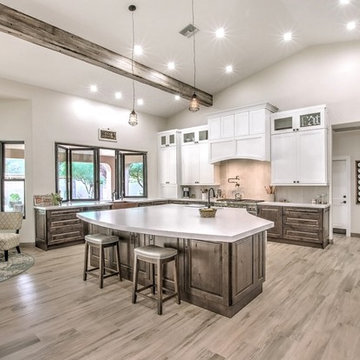
This kitchen features a large, custom island, veggie sink, hammered copper apron sink, white shaker cabinets, two-tone cabinets, wood beams, wood looking tile floors, custom wood hood, indoor/outdoor bar, and pendant lights.
Photo Credit: David Elton
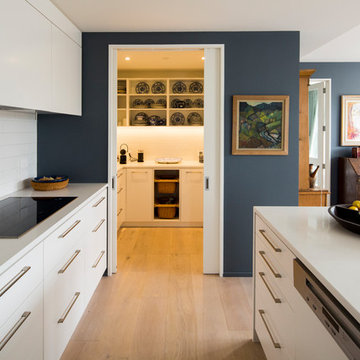
Beautiful lacquered cabinets sit with an engineered stone bench top and denim blue walls for an open, modern Kitchen and Butler's Pantry
Mid-sized contemporary galley kitchen in Christchurch with an undermount sink, white cabinets, quartz benchtops, white splashback, porcelain splashback, panelled appliances, light hardwood floors, with island, flat-panel cabinets and brown floor.
Mid-sized contemporary galley kitchen in Christchurch with an undermount sink, white cabinets, quartz benchtops, white splashback, porcelain splashback, panelled appliances, light hardwood floors, with island, flat-panel cabinets and brown floor.
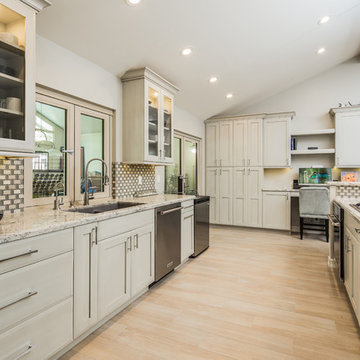
This 1970 original beach home needed a full remodel. All plumbing and electrical, all ceilings and drywall, as well as the bathrooms, kitchen and other cosmetic surfaces. The light grey and blue palate is perfect for this beach cottage. The modern touches and high end finishes compliment the design and balance of this space.
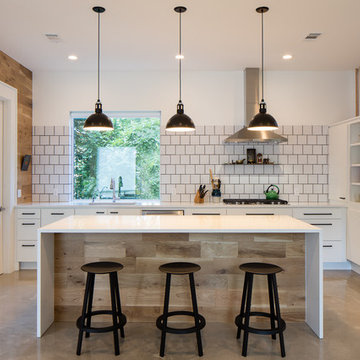
Paul Bardagjy
Photo of a mid-sized country u-shaped open plan kitchen in Austin with an undermount sink, flat-panel cabinets, white cabinets, white splashback, stainless steel appliances, concrete floors, with island, solid surface benchtops, porcelain splashback and white benchtop.
Photo of a mid-sized country u-shaped open plan kitchen in Austin with an undermount sink, flat-panel cabinets, white cabinets, white splashback, stainless steel appliances, concrete floors, with island, solid surface benchtops, porcelain splashback and white benchtop.
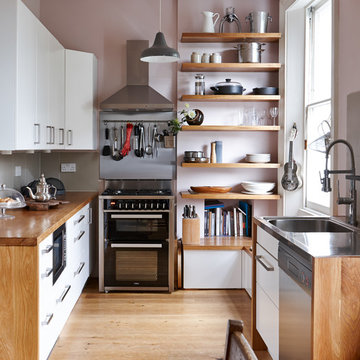
The original layout on the ground floor of this beautiful semi detached property included a small well aged kitchen connected to the dinning area by a 70’s brick bar!
Since the kitchen is 'the heart of every home' and 'everyone always ends up in the kitchen at a party' our brief was to create an open plan space respecting the buildings original internal features and highlighting the large sash windows that over look the garden.
Jake Fitzjones Photography Ltd
Beige Kitchen with Porcelain Splashback Design Ideas
1