Beige Kitchen with Quartz Benchtops Design Ideas
Refine by:
Budget
Sort by:Popular Today
141 - 160 of 34,876 photos
Item 1 of 3

Coastal farmhouse kitchen with taupe shaker island and white shaker perimeter cabinets. Quartz counters in Viatera Clarino brushed. Patterned tile backsplash and large artwork brings life to the space.

Cocina en pequeño apartamento
Photo of a small transitional l-shaped open plan kitchen in Barcelona with a single-bowl sink, raised-panel cabinets, white cabinets, quartz benchtops, white splashback, engineered quartz splashback, stainless steel appliances, ceramic floors, no island, brown floor and white benchtop.
Photo of a small transitional l-shaped open plan kitchen in Barcelona with a single-bowl sink, raised-panel cabinets, white cabinets, quartz benchtops, white splashback, engineered quartz splashback, stainless steel appliances, ceramic floors, no island, brown floor and white benchtop.

This is an example of a large contemporary galley eat-in kitchen in Miami with a drop-in sink, flat-panel cabinets, light wood cabinets, quartz benchtops, grey splashback, engineered quartz splashback, panelled appliances, porcelain floors, with island, grey floor and grey benchtop.
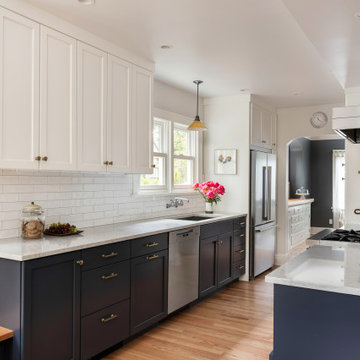
Inspiration for a mid-sized traditional galley eat-in kitchen in Portland with an undermount sink, shaker cabinets, blue cabinets, quartz benchtops, white splashback, subway tile splashback, stainless steel appliances, light hardwood floors, no island and white benchtop.
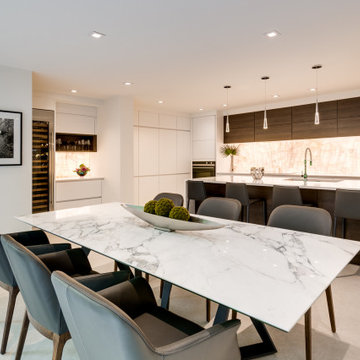
Modern open floor plan kitchen and dining room with backlit quartzite backsplash.
Photo of a large modern galley eat-in kitchen in Miami with an undermount sink, flat-panel cabinets, white cabinets, quartz benchtops, white splashback, stone slab splashback, panelled appliances, porcelain floors, with island, beige floor and white benchtop.
Photo of a large modern galley eat-in kitchen in Miami with an undermount sink, flat-panel cabinets, white cabinets, quartz benchtops, white splashback, stone slab splashback, panelled appliances, porcelain floors, with island, beige floor and white benchtop.
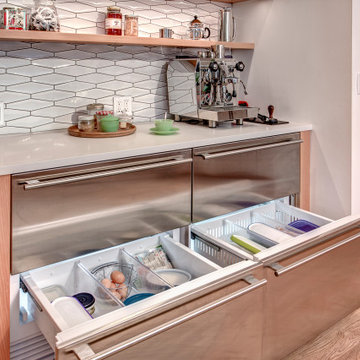
Inspiration for a large modern kitchen in Seattle with an undermount sink, flat-panel cabinets, light wood cabinets, quartz benchtops, white splashback, porcelain splashback, stainless steel appliances, light hardwood floors, with island and white benchtop.
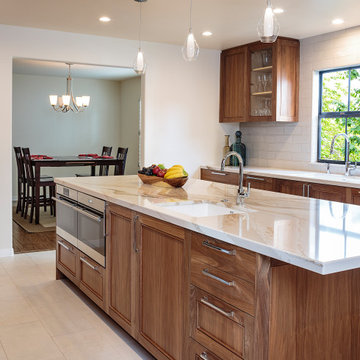
Remodel of kitchen. Removed a wall to increase the kitchen footprint, opened up to dining room and great room. Improved the functionality of the space and updated the cabinetry.
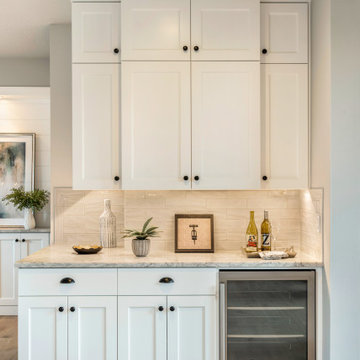
Inspiration for a large transitional l-shaped kitchen pantry in Portland with shaker cabinets, white cabinets, quartz benchtops, grey splashback, ceramic splashback, stainless steel appliances, light hardwood floors, grey floor and white benchtop.
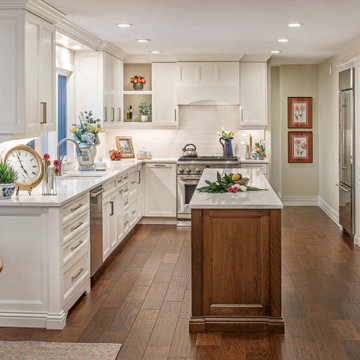
Tangerine Designs
Mid-sized l-shaped eat-in kitchen in Omaha with an undermount sink, recessed-panel cabinets, white cabinets, quartz benchtops, grey splashback, ceramic splashback, stainless steel appliances, medium hardwood floors, with island, brown floor and white benchtop.
Mid-sized l-shaped eat-in kitchen in Omaha with an undermount sink, recessed-panel cabinets, white cabinets, quartz benchtops, grey splashback, ceramic splashback, stainless steel appliances, medium hardwood floors, with island, brown floor and white benchtop.
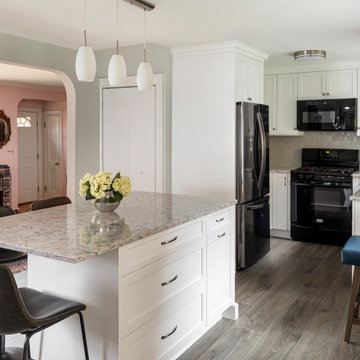
Inspiration for a small transitional u-shaped eat-in kitchen in Boston with an undermount sink, shaker cabinets, white cabinets, quartz benchtops, grey splashback, subway tile splashback, black appliances, laminate floors, with island, brown floor and multi-coloured benchtop.
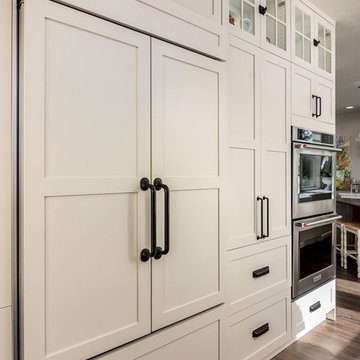
This countryside farmhouse was remodeled and added on to by removing an interior wall separating the kitchen from the dining/living room, putting an addition at the porch to extend the kitchen by 10', installing an IKEA kitchen cabinets and custom built island using IKEA boxes, custom IKEA fronts, panels, trim, copper and wood trim exhaust wood, wolf appliances, apron front sink, and quartz countertop. The bathroom was redesigned with relocation of the walk-in shower, and installing a pottery barn vanity. the main space of the house was completed with luxury vinyl plank flooring throughout. A beautiful transformation with gorgeous views of the Willamette Valley.
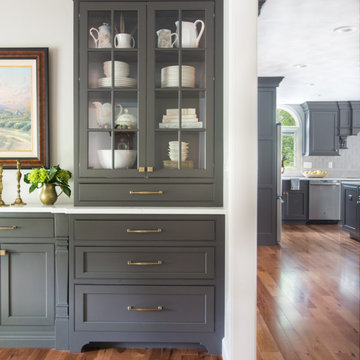
Design ideas for a mid-sized transitional kitchen in St Louis with an undermount sink, flat-panel cabinets, grey cabinets, quartz benchtops, beige splashback, ceramic splashback, panelled appliances, medium hardwood floors, with island, brown floor and white benchtop.
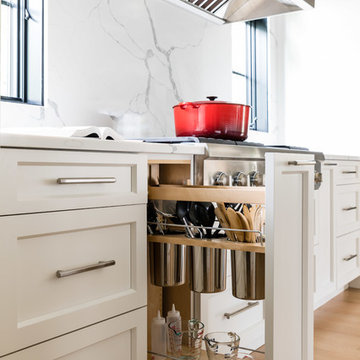
The Canton Farmhouse Project is an exciting new build project that has me focused on the Farmhouse Style Home with a modern twist! This decidedly American style is experiencing a major resurgence, appealing to those who prefer the classic, comforting style of a simpler time. It's a blend of architectural details, most easily recognized by its covered porches, simple forms, and natural finishes.
3600 SF new build single family home. Highlight: Farmhouse kitchen void of upper cabinets but features a large walk-in pantry. The connected dining room features pocket doors to separate the spaces as desired. A central prep island features gray cabinets while the waterfall peninsula is set for gather and eating.
Photo Credit: Jessica Delaney Photography
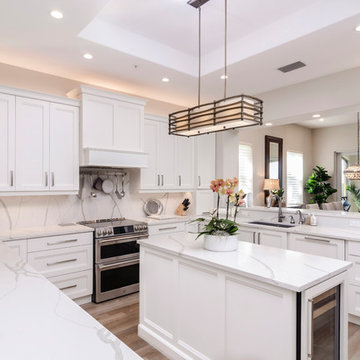
This is an example of a mid-sized transitional u-shaped open plan kitchen in Other with an undermount sink, white cabinets, stainless steel appliances, light hardwood floors, with island, white benchtop, shaker cabinets, quartz benchtops, white splashback, stone slab splashback and brown floor.
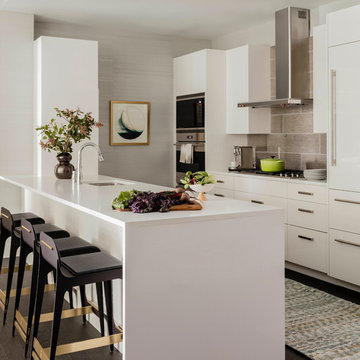
Photography by Michael J. Lee
Design ideas for a mid-sized contemporary galley kitchen in Boston with an undermount sink, flat-panel cabinets, white cabinets, quartz benchtops, stainless steel appliances, dark hardwood floors, a peninsula, brown floor, white benchtop and grey splashback.
Design ideas for a mid-sized contemporary galley kitchen in Boston with an undermount sink, flat-panel cabinets, white cabinets, quartz benchtops, stainless steel appliances, dark hardwood floors, a peninsula, brown floor, white benchtop and grey splashback.
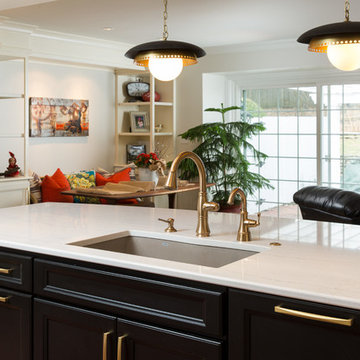
A black and white kitchen with gold accents. The perimeter cabinets are Crestwood Warwick in Dove while the island is black. The cabinets on either side of the hood are glass paneled and black. The counters are Cambria Ella and the Delta champagne bronze fixtures pop against the black and white backdrop. The Palazzo porcelain Florentina tile backsplash adds character and dimension to the kitchen.
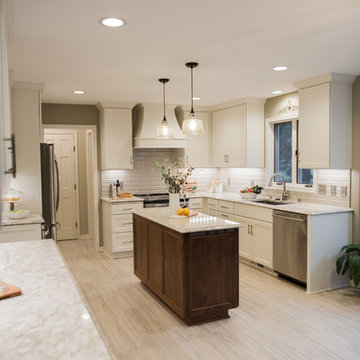
Photography: The Moments of Life
Design ideas for a mid-sized transitional l-shaped eat-in kitchen in Minneapolis with an undermount sink, shaker cabinets, white cabinets, quartz benchtops, grey splashback, porcelain splashback, stainless steel appliances, porcelain floors, with island, grey floor and white benchtop.
Design ideas for a mid-sized transitional l-shaped eat-in kitchen in Minneapolis with an undermount sink, shaker cabinets, white cabinets, quartz benchtops, grey splashback, porcelain splashback, stainless steel appliances, porcelain floors, with island, grey floor and white benchtop.
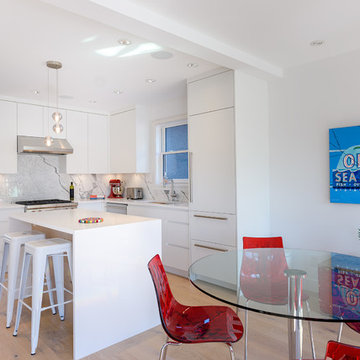
Alastair Bird
Photo of a small contemporary l-shaped eat-in kitchen in Vancouver with a double-bowl sink, flat-panel cabinets, white cabinets, white splashback, marble splashback, light hardwood floors, with island, white benchtop, panelled appliances, beige floor and quartz benchtops.
Photo of a small contemporary l-shaped eat-in kitchen in Vancouver with a double-bowl sink, flat-panel cabinets, white cabinets, white splashback, marble splashback, light hardwood floors, with island, white benchtop, panelled appliances, beige floor and quartz benchtops.
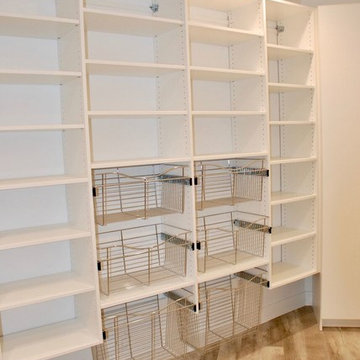
Inspiration for a large country u-shaped kitchen pantry in Salt Lake City with an undermount sink, flat-panel cabinets, white cabinets, quartz benchtops, stainless steel appliances, light hardwood floors, beige floor and black benchtop.
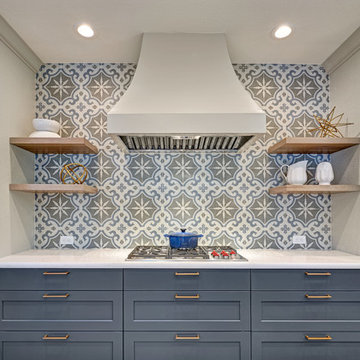
Meal preparation & clean-up is a group activity for this family of 5, and full days are spent baking, cooking & canning together. They needed more functional storage and wished for a spacious and beautiful place to congregate and work seamlessly together. The peninsula and non-structural arch that divided the kitchen from the family room were removed in order to create a large open area. Also removed were the dated soffits which instantly created the feeling of higher ceilings and allowed a feature wall of beautiful encaustic tiles to run all the way up behind the custom plaster hood.
Turning and positioning the new island along the width of the window wall gave the family twice as much counter space and seating. The space that was once a hallway became the perfect place to position a dining table. The new 8' window washes the space in an abundance of inviting natural daylight, showcasing views to the greenbelt adjacent to their property. The hand distressed hickory cabinet run - custom designed to house a 5' Galley Workstation - has a furniture feel and its own distinctive hardware.
Classic patterned encaustic tiles and favorite colors were incorporated to reflect the family's preferences for a modern Spanish colonial feel. Wood grain porcelain tile floors make for easy cleanup for an active family with kids and dogs and a pool.
Photo credit: Fred Donham of Photographerlink
Beige Kitchen with Quartz Benchtops Design Ideas
8