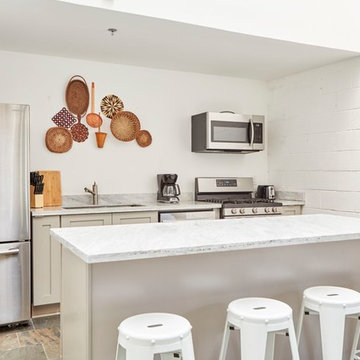Beige Kitchen with Slate Floors Design Ideas
Refine by:
Budget
Sort by:Popular Today
1 - 20 of 595 photos
Item 1 of 3
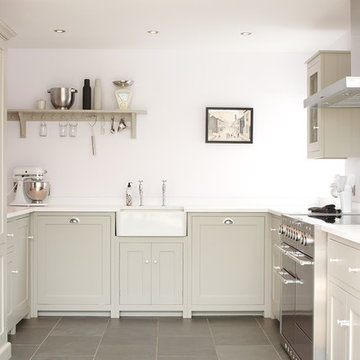
deVOL Kitchens
This is an example of a mid-sized country u-shaped kitchen in Other with a farmhouse sink, shaker cabinets, grey cabinets, white splashback, glass sheet splashback, stainless steel appliances and slate floors.
This is an example of a mid-sized country u-shaped kitchen in Other with a farmhouse sink, shaker cabinets, grey cabinets, white splashback, glass sheet splashback, stainless steel appliances and slate floors.
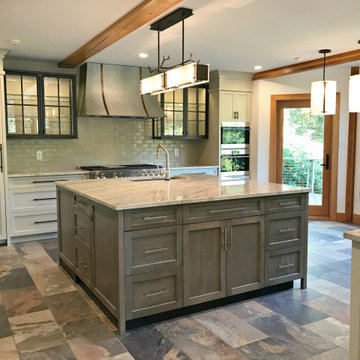
This beautiful Pocono Mountain home resides on over 200 acres and sits atop a cliff overlooking 3 waterfalls! Because the home already offered much rustic and wood elements, the kitchen was well balanced out with cleaner lines and an industrial look with many custom touches for a very custom home.
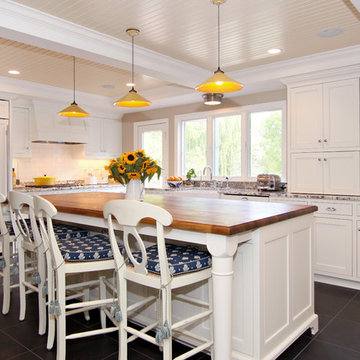
Designed by Krista Schwartz, Indicia
Photo by Brandon Rowell
Photo of a traditional l-shaped eat-in kitchen in Minneapolis with recessed-panel cabinets, a farmhouse sink, white cabinets, granite benchtops, white splashback, subway tile splashback, panelled appliances, slate floors and with island.
Photo of a traditional l-shaped eat-in kitchen in Minneapolis with recessed-panel cabinets, a farmhouse sink, white cabinets, granite benchtops, white splashback, subway tile splashback, panelled appliances, slate floors and with island.
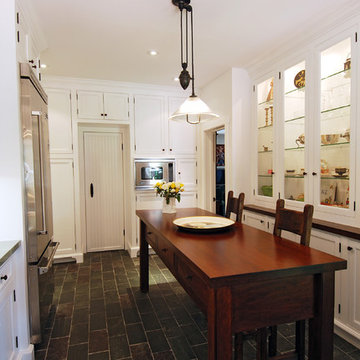
Los Angeles 1920's Farmhouse Kitchen Renovation
Country kitchen in Los Angeles with glass-front cabinets, stainless steel appliances and slate floors.
Country kitchen in Los Angeles with glass-front cabinets, stainless steel appliances and slate floors.
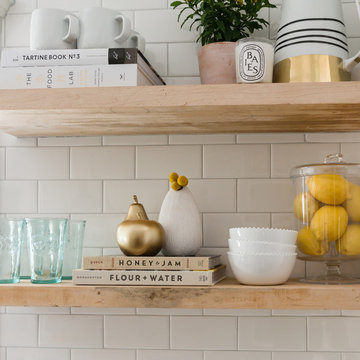
Jessica Delaney Photography
Small modern galley eat-in kitchen in Boston with an undermount sink, white cabinets, marble benchtops, white splashback, subway tile splashback, stainless steel appliances, slate floors and with island.
Small modern galley eat-in kitchen in Boston with an undermount sink, white cabinets, marble benchtops, white splashback, subway tile splashback, stainless steel appliances, slate floors and with island.

This is a great house. Perched high on a private, heavily wooded site, it has a rustic contemporary aesthetic. Vaulted ceilings, sky lights, large windows and natural materials punctuate the main spaces. The existing large format mosaic slate floor grabs your attention upon entering the home extending throughout the foyer, kitchen, and family room.
Specific requirements included a larger island with workspace for each of the homeowners featuring a homemade pasta station which requires small appliances on lift-up mechanisms as well as a custom-designed pasta drying rack. Both chefs wanted their own prep sink on the island complete with a garbage “shoot” which we concealed below sliding cutting boards. A second and overwhelming requirement was storage for a large collection of dishes, serving platters, specialty utensils, cooking equipment and such. To meet those needs we took the opportunity to get creative with storage: sliding doors were designed for a coffee station adjacent to the main sink; hid the steam oven, microwave and toaster oven within a stainless steel niche hidden behind pantry doors; added a narrow base cabinet adjacent to the range for their large spice collection; concealed a small broom closet behind the refrigerator; and filled the only available wall with full-height storage complete with a small niche for charging phones and organizing mail. We added 48” high base cabinets behind the main sink to function as a bar/buffet counter as well as overflow for kitchen items.
The client’s existing vintage commercial grade Wolf stove and hood commands attention with a tall backdrop of exposed brick from the fireplace in the adjacent living room. We loved the rustic appeal of the brick along with the existing wood beams, and complimented those elements with wired brushed white oak cabinets. The grayish stain ties in the floor color while the slab door style brings a modern element to the space. We lightened the color scheme with a mix of white marble and quartz countertops. The waterfall countertop adjacent to the dining table shows off the amazing veining of the marble while adding contrast to the floor. Special materials are used throughout, featured on the textured leather-wrapped pantry doors, patina zinc bar countertop, and hand-stitched leather cabinet hardware. We took advantage of the tall ceilings by adding two walnut linear pendants over the island that create a sculptural effect and coordinated them with the new dining pendant and three wall sconces on the beam over the main sink.
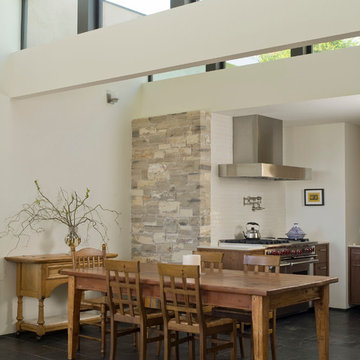
Photo of a mid-sized contemporary eat-in kitchen in Los Angeles with stainless steel appliances, an undermount sink, flat-panel cabinets, dark wood cabinets, quartzite benchtops, white splashback, subway tile splashback, slate floors, no island and grey floor.
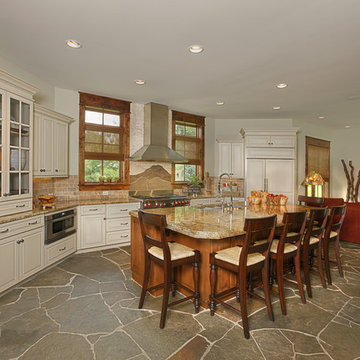
Photo of a mid-sized contemporary single-wall open plan kitchen in Chicago with raised-panel cabinets, stainless steel appliances, an undermount sink, white cabinets, granite benchtops, multi-coloured splashback, slate floors, with island and slate splashback.
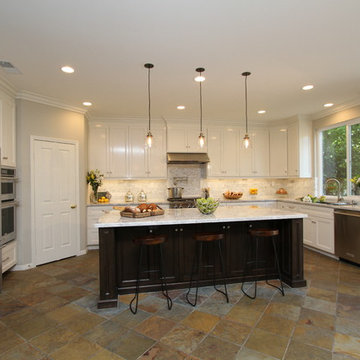
For this kitchen remodel we used custom maple cabinets in a swiss coffee finish with a coordinating dark maple island with beautiful custom finished end panels and posts. The countertops are Cambria Summerhill quartz and the backsplash is a combination of honed and polished Carrara marble. We designed a terrific custom built-in desk with 2 work stations.
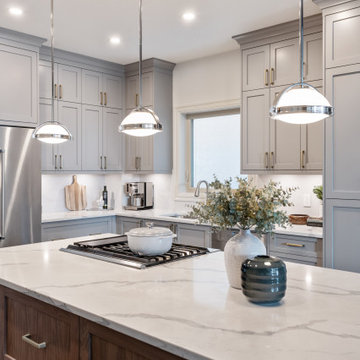
Mid-sized contemporary l-shaped eat-in kitchen in Calgary with an undermount sink, shaker cabinets, grey cabinets, quartz benchtops, white splashback, porcelain splashback, stainless steel appliances, slate floors, with island, multi-coloured floor and white benchtop.
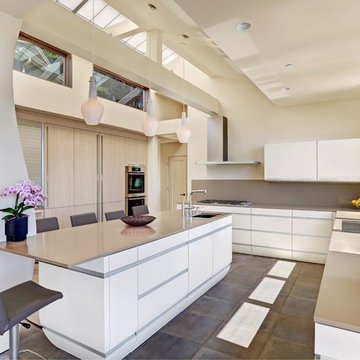
In our busy lives, creating a peaceful and rejuvenating home environment is essential to a healthy lifestyle. Built less than five years ago, this Stinson Beach Modern home is your own private oasis. Surrounded by a butterfly preserve and unparalleled ocean views, the home will lead you to a sense of connection with nature. As you enter an open living room space that encompasses a kitchen, dining area, and living room, the inspiring contemporary interior invokes a sense of relaxation, that stimulates the senses. The open floor plan and modern finishes create a soothing, tranquil, and uplifting atmosphere. The house is approximately 2900 square feet, has three (to possibly five) bedrooms, four bathrooms, an outdoor shower and spa, a full office, and a media room. Its two levels blend into the hillside, creating privacy and quiet spaces within an open floor plan and feature spectacular views from every room. The expansive home, decks and patios presents the most beautiful sunsets as well as the most private and panoramic setting in all of Stinson Beach. One of the home's noteworthy design features is a peaked roof that uses Kalwall's translucent day-lighting system, the most highly insulating, diffuse light-transmitting, structural panel technology. This protected area on the hill provides a dramatic roar from the ocean waves but without any of the threats of oceanfront living. Built on one of the last remaining one-acre coastline lots on the west side of the hill at Stinson Beach, the design of the residence is site friendly, using materials and finishes that meld into the hillside. The landscaping features low-maintenance succulents and butterfly friendly plantings appropriate for the adjacent Monarch Butterfly Preserve. Recalibrate your dreams in this natural environment, and make the choice to live in complete privacy on this one acre retreat. This home includes Miele appliances, Thermadore refrigerator and freezer, an entire home water filtration system, kitchen and bathroom cabinetry by SieMatic, Ceasarstone kitchen counter tops, hardwood and Italian ceramic radiant tile floors using Warmboard technology, Electric blinds, Dornbracht faucets, Kalwall skylights throughout livingroom and garage, Jeldwen windows and sliding doors. Located 5-8 minute walk to the ocean, downtown Stinson and the community center. It is less than a five minute walk away from the trail heads such as Steep Ravine and Willow Camp.
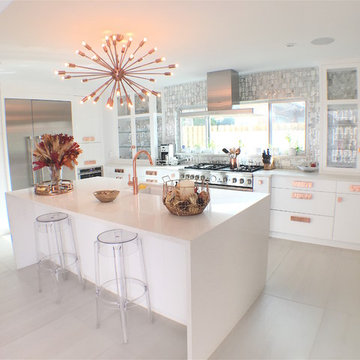
Natalie Martinez
Large modern u-shaped eat-in kitchen in Orlando with an undermount sink, flat-panel cabinets, white cabinets, quartzite benchtops, metallic splashback, metal splashback, stainless steel appliances, slate floors and with island.
Large modern u-shaped eat-in kitchen in Orlando with an undermount sink, flat-panel cabinets, white cabinets, quartzite benchtops, metallic splashback, metal splashback, stainless steel appliances, slate floors and with island.
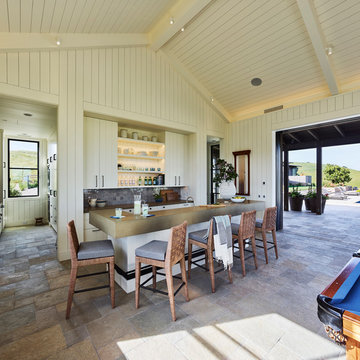
Adrian Gregorutti
Photo of a country galley open plan kitchen in San Francisco with white cabinets, concrete benchtops, grey splashback, ceramic splashback, slate floors, with island and grey floor.
Photo of a country galley open plan kitchen in San Francisco with white cabinets, concrete benchtops, grey splashback, ceramic splashback, slate floors, with island and grey floor.
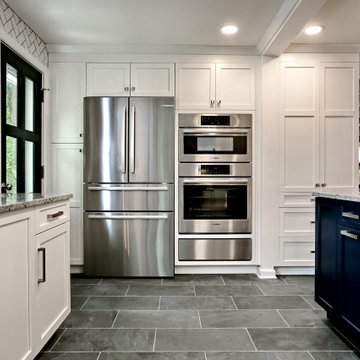
Silver cloud granite counters compliment a textured subway tile installed in a herringbone pattern with dark grout. Slate floors provide contrast to white shaker frameless cabinets with regal blue island and custom accents.
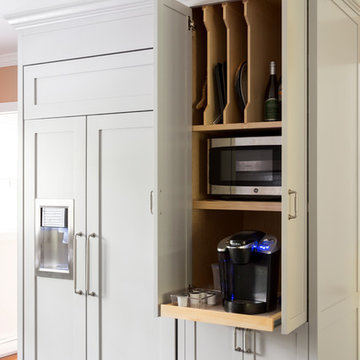
Tim Lenz
Small country u-shaped open plan kitchen in New York with a farmhouse sink, recessed-panel cabinets, grey cabinets, quartzite benchtops, white splashback, ceramic splashback, stainless steel appliances, slate floors, with island and black floor.
Small country u-shaped open plan kitchen in New York with a farmhouse sink, recessed-panel cabinets, grey cabinets, quartzite benchtops, white splashback, ceramic splashback, stainless steel appliances, slate floors, with island and black floor.
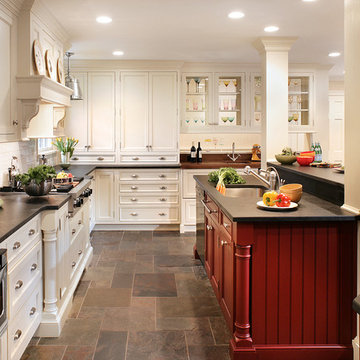
Inspiration for a traditional kitchen in Newark with stainless steel appliances and slate floors.
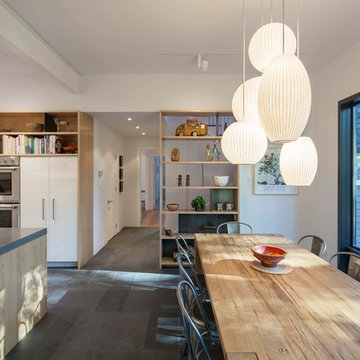
Eat in the kitchen with lacquer cabinets, wood details and slate floor.
Photo of a modern u-shaped eat-in kitchen in Boston with slate floors, flat-panel cabinets, white cabinets, concrete benchtops, beige splashback, with island, black floor, grey benchtop, a farmhouse sink and panelled appliances.
Photo of a modern u-shaped eat-in kitchen in Boston with slate floors, flat-panel cabinets, white cabinets, concrete benchtops, beige splashback, with island, black floor, grey benchtop, a farmhouse sink and panelled appliances.
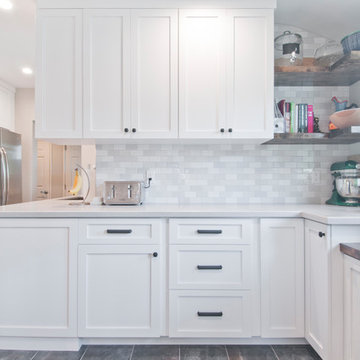
Avesha Michael
Mid-sized contemporary l-shaped kitchen in Los Angeles with an undermount sink, shaker cabinets, white cabinets, quartzite benchtops, white splashback, porcelain splashback, stainless steel appliances, slate floors, no island, grey floor and white benchtop.
Mid-sized contemporary l-shaped kitchen in Los Angeles with an undermount sink, shaker cabinets, white cabinets, quartzite benchtops, white splashback, porcelain splashback, stainless steel appliances, slate floors, no island, grey floor and white benchtop.
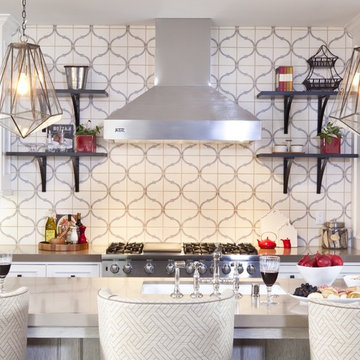
In the chef’s grade kitchen, a custom hand painted back splash created a graphically subtle backdrop that balanced the light and dark finishes in the room. Caesar Stone countertops were specified along with professional series Sub Zero and Viking stainless steel appliances.
Beige Kitchen with Slate Floors Design Ideas
1
