Beige Kitchen with Slate Floors Design Ideas
Refine by:
Budget
Sort by:Popular Today
141 - 160 of 595 photos
Item 1 of 3
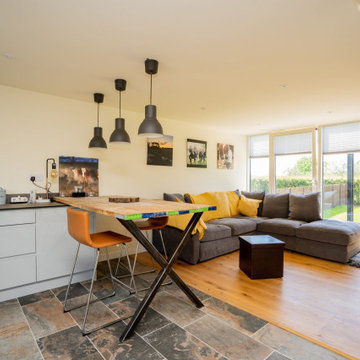
Studio flat within the Dutch barn is ideal for providing additional living accommodation on the farm.
Photo of a small modern l-shaped open plan kitchen in West Midlands with flat-panel cabinets, grey cabinets, laminate benchtops, beige splashback, slate floors, with island, black floor and beige benchtop.
Photo of a small modern l-shaped open plan kitchen in West Midlands with flat-panel cabinets, grey cabinets, laminate benchtops, beige splashback, slate floors, with island, black floor and beige benchtop.
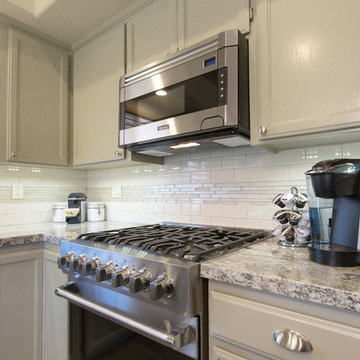
kitchenCRATE Matthews Court | Escalon, CA | Granite: Arizona Tile Monte Cristo | Backsplash: Daltile Semi-Gloss 6X8 Tiles | Accent: Bedrosians Manhattan Cashmere Glass Tiles | Cabinets: Kelly-Moore Lodgepole Pines | Sink: Kohler Whitehaven in Biscuit | Faucet: Kohler Simplice in Vibrant Stainless | Floor Tile: Bedrosians Autumn Gold Slate Versailles Pattern
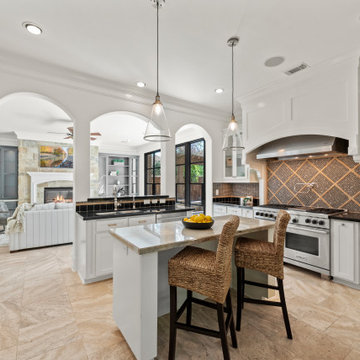
Inspiration for a large transitional eat-in kitchen in Houston with glass-front cabinets, white cabinets, multi-coloured splashback, mosaic tile splashback, stainless steel appliances, slate floors, with island, beige floor and black benchtop.
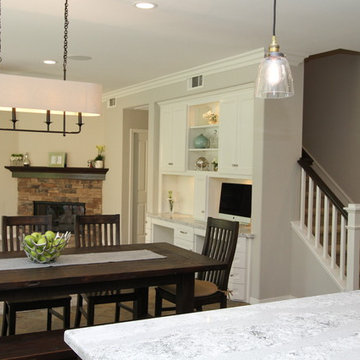
For this kitchen remodel we used custom maple cabinets in a swiss coffee finish with a coordinating dark maple island with beautiful custom finished end panels and posts. The countertops are Cambria Summerhill quartz and the backsplash is a combination of honed and polished Carrara marble. We designed a terrific custom built-in desk with 2 work stations.
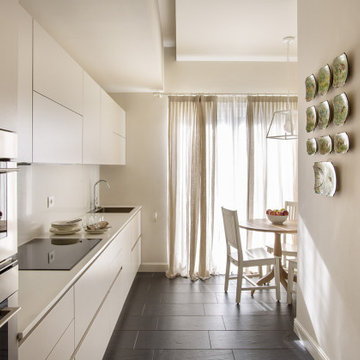
Mid-sized traditional single-wall separate kitchen in Milan with a drop-in sink, flat-panel cabinets, beige cabinets, engineered quartz splashback, stainless steel appliances, slate floors, black floor and recessed.
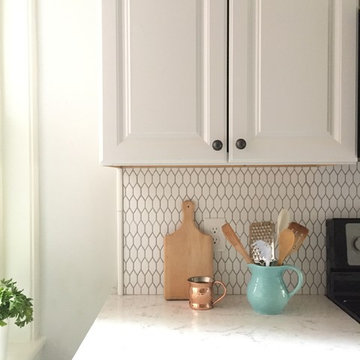
Vered Rosen
Photo of a mid-sized transitional galley separate kitchen in Boston with a drop-in sink, shaker cabinets, white cabinets, quartz benchtops, white splashback, mosaic tile splashback, stainless steel appliances, slate floors, no island and grey floor.
Photo of a mid-sized transitional galley separate kitchen in Boston with a drop-in sink, shaker cabinets, white cabinets, quartz benchtops, white splashback, mosaic tile splashback, stainless steel appliances, slate floors, no island and grey floor.
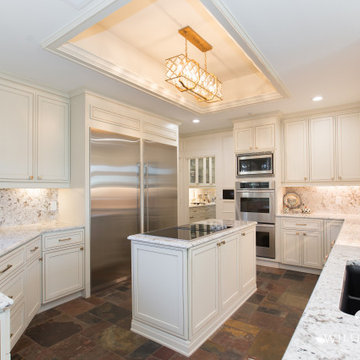
Photo of a traditional separate kitchen in Dallas with an undermount sink, recessed-panel cabinets, white cabinets, granite benchtops, white splashback, stone slab splashback, stainless steel appliances, slate floors, with island and white benchtop.
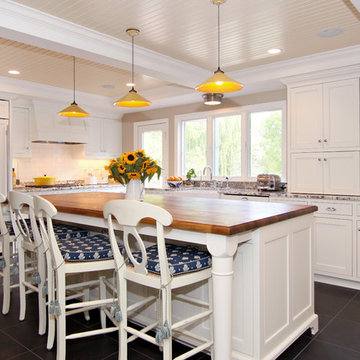
Designed by Krista Schwartz, Indicia
Photo by Brandon Rowell
Photo of a traditional l-shaped eat-in kitchen in Minneapolis with recessed-panel cabinets, a farmhouse sink, white cabinets, granite benchtops, white splashback, subway tile splashback, panelled appliances, slate floors and with island.
Photo of a traditional l-shaped eat-in kitchen in Minneapolis with recessed-panel cabinets, a farmhouse sink, white cabinets, granite benchtops, white splashback, subway tile splashback, panelled appliances, slate floors and with island.
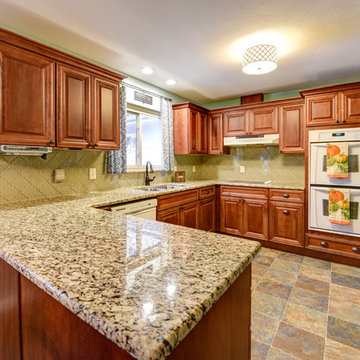
Traditional style in a birch with stain. Glass lantern backsplash
Designed by Sticks 2 Stones Cabinetry
Lori Douthat @ downtoearthphotography
This is an example of a mid-sized traditional u-shaped eat-in kitchen in Other with an undermount sink, raised-panel cabinets, medium wood cabinets, granite benchtops, beige splashback, porcelain splashback, white appliances, slate floors and a peninsula.
This is an example of a mid-sized traditional u-shaped eat-in kitchen in Other with an undermount sink, raised-panel cabinets, medium wood cabinets, granite benchtops, beige splashback, porcelain splashback, white appliances, slate floors and a peninsula.
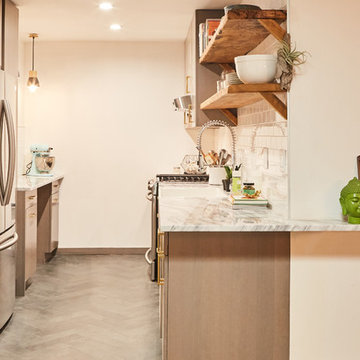
Richard Cordero
Design ideas for a small country galley separate kitchen in New York with a farmhouse sink, flat-panel cabinets, grey cabinets, quartzite benchtops, white splashback, subway tile splashback, stainless steel appliances, slate floors and no island.
Design ideas for a small country galley separate kitchen in New York with a farmhouse sink, flat-panel cabinets, grey cabinets, quartzite benchtops, white splashback, subway tile splashback, stainless steel appliances, slate floors and no island.
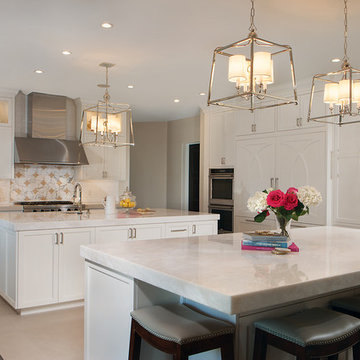
Joe Cotitta
Epic Photography
joecotitta@cox.net:
This is an example of a large transitional u-shaped eat-in kitchen in Phoenix with an undermount sink, shaker cabinets, white cabinets, marble benchtops, white splashback, ceramic splashback, stainless steel appliances, slate floors and multiple islands.
This is an example of a large transitional u-shaped eat-in kitchen in Phoenix with an undermount sink, shaker cabinets, white cabinets, marble benchtops, white splashback, ceramic splashback, stainless steel appliances, slate floors and multiple islands.
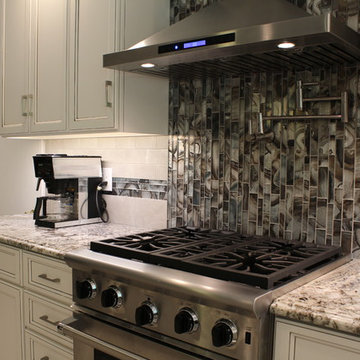
Design ideas for a large contemporary l-shaped eat-in kitchen in Philadelphia with a farmhouse sink, recessed-panel cabinets, distressed cabinets, granite benchtops, white splashback, subway tile splashback, stainless steel appliances, slate floors and with island.
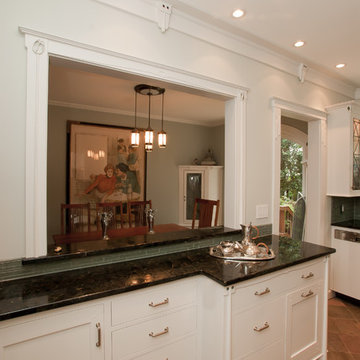
Narrow spaces are dicey challenges. The space must flow to allow for the ebb and passage of we humans. It is not enough to think in straight lines. Sometimes juts and recess may affect our perception and usage of the space. Look within the fining room in the corner. There is one of the original house corner cabinets with a leaded glass design. We brought the design for unity into the kitchen. This willingness to bend a knee to the original architecture of the home increases the chances of success in smaller spaces. We may think each rom must be different however when done with ill thought, without any consideration for the rest of the house, the result more likely is a jarring sensation. Design well, seek beauty and quality. Jaeger and Ernst cabinetmakers believes in design and quality. Image # 21068.6 Photographer: Greg Jaeger
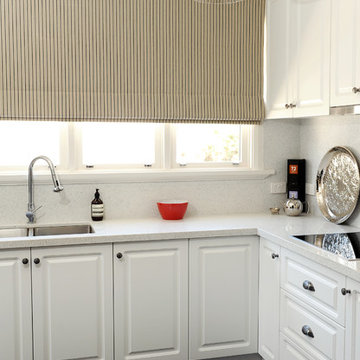
Ticking stripe was an obvious choice for this simplistic and small kitchen space.
Photo of a small modern single-wall separate kitchen in Other with a drop-in sink, white cabinets, granite benchtops, white splashback, stone slab splashback, black appliances, slate floors, no island, black floor, white benchtop and recessed-panel cabinets.
Photo of a small modern single-wall separate kitchen in Other with a drop-in sink, white cabinets, granite benchtops, white splashback, stone slab splashback, black appliances, slate floors, no island, black floor, white benchtop and recessed-panel cabinets.
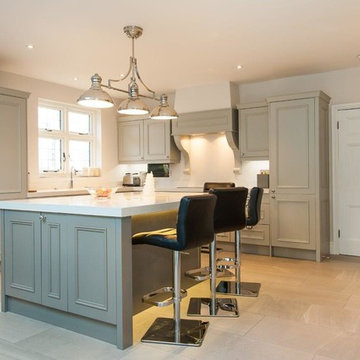
Photo of a mid-sized contemporary u-shaped eat-in kitchen in Hertfordshire with a drop-in sink, shaker cabinets, green cabinets, granite benchtops, white splashback, marble splashback, stainless steel appliances, slate floors, with island and beige floor.
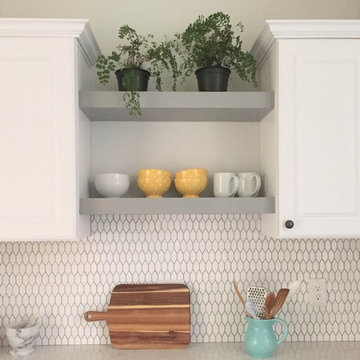
Vered Rosen
This is an example of a mid-sized transitional galley separate kitchen in Boston with a drop-in sink, shaker cabinets, white cabinets, quartz benchtops, white splashback, mosaic tile splashback, stainless steel appliances, slate floors, no island and grey floor.
This is an example of a mid-sized transitional galley separate kitchen in Boston with a drop-in sink, shaker cabinets, white cabinets, quartz benchtops, white splashback, mosaic tile splashback, stainless steel appliances, slate floors, no island and grey floor.
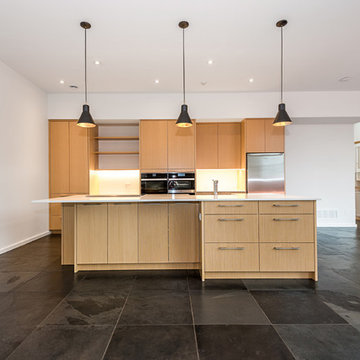
Photo of a large contemporary galley open plan kitchen in Toronto with a farmhouse sink, flat-panel cabinets, light wood cabinets, quartz benchtops, white splashback, stainless steel appliances, slate floors, with island and grey floor.
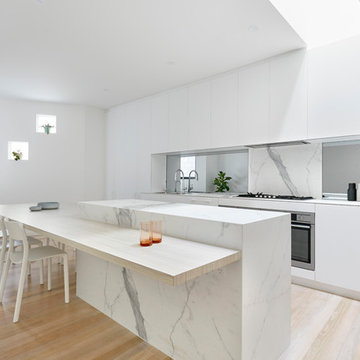
Tom Roe
Photo of a large modern single-wall kitchen pantry in Melbourne with white cabinets, marble benchtops, white splashback, marble splashback, stainless steel appliances, slate floors, with island, white floor, white benchtop and flat-panel cabinets.
Photo of a large modern single-wall kitchen pantry in Melbourne with white cabinets, marble benchtops, white splashback, marble splashback, stainless steel appliances, slate floors, with island, white floor, white benchtop and flat-panel cabinets.
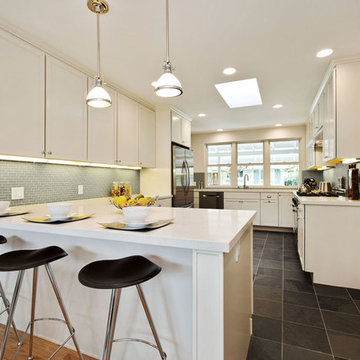
Photo of a large contemporary u-shaped open plan kitchen in San Francisco with shaker cabinets, white cabinets, a peninsula, an undermount sink, quartz benchtops, grey splashback, subway tile splashback, stainless steel appliances, slate floors and grey floor.
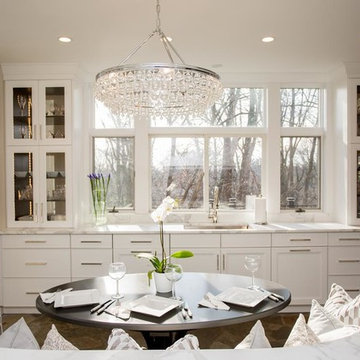
Photo of a large transitional galley eat-in kitchen in Philadelphia with flat-panel cabinets, white cabinets, marble benchtops, no island, white splashback, marble splashback, an undermount sink, panelled appliances, slate floors and black floor.
Beige Kitchen with Slate Floors Design Ideas
8