Beige Kitchen with Terra-cotta Floors Design Ideas
Refine by:
Budget
Sort by:Popular Today
161 - 180 of 618 photos
Item 1 of 3
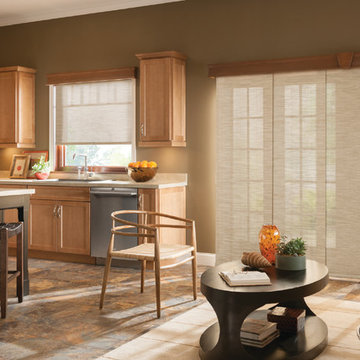
Design ideas for a mid-sized transitional l-shaped eat-in kitchen in Miami with an undermount sink, shaker cabinets, light wood cabinets, quartz benchtops, stainless steel appliances, terra-cotta floors and with island.
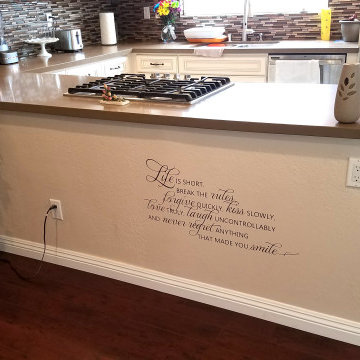
This house had a large water damage and black mold in the bathroom and kitchen area for years and no one took care of it. When we first came in we called a remediation company to remove the black mold and to keep the place safe for the owner and her children. After remediation process was done we start complete demolition process to the kitchen, bathroom, and floors around the house. we rewired the whole house and upgraded the panel box to 200amp. installed R38 insulation in the attic. replaced the AC and upgraded to 3.5 tons. Replaced the entire floors with laminate floors. open up the wall between the living room and the kitchen, creating open space. painting the interior house. installing new kitchen cabinets and counter top. installing appliances. Remodel the bathroom completely. Remodel the front yard and installing artificial grass and river stones. painting the front and side walls of the house. replacing the roof completely with cool roof asphalt shingles.
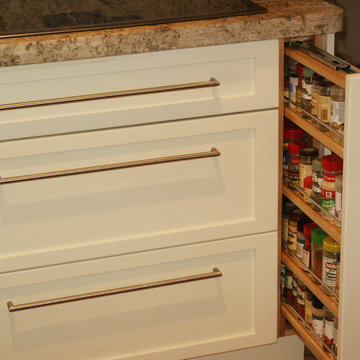
30 ft long open plan kosher kitchen with lacquered shaker doors and stained maple islands.
Design ideas for an expansive traditional l-shaped kitchen in Miami with an undermount sink, shaker cabinets, white cabinets, granite benchtops, multi-coloured splashback, stone slab splashback, panelled appliances, terra-cotta floors and multiple islands.
Design ideas for an expansive traditional l-shaped kitchen in Miami with an undermount sink, shaker cabinets, white cabinets, granite benchtops, multi-coloured splashback, stone slab splashback, panelled appliances, terra-cotta floors and multiple islands.
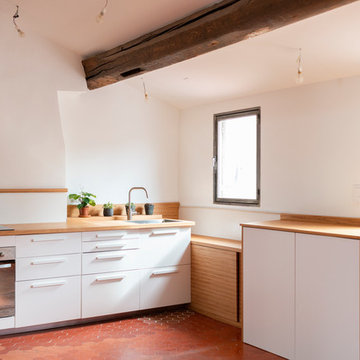
La Lanterne - la sensation de bien-être à habiter Rénovation complète d’un appartement marseillais du centre-ville avec une approche très singulière et inédite « d'architecte artisan ». Le processus de conception est in situ, et « menuisé main », afin de proposer un habitat transparent et qui fait la part belle au bois! Situé au quatrième et dernier étage d'un immeuble de type « trois fenêtres » en façade sur rue, 60m2 acquis sous la forme très fragmentée d'anciennes chambres de bonnes et débarras sous pente, cette situation à permis de délester les cloisons avec comme pari majeur de placer les pièces d'eau les plus intimes, au cœur d'une « maison » voulue traversante et transparente. Les pièces d'eau sont devenues comme un petit pavillon « lanterne » à la fois discret bien que central, aux parois translucides orientées sur chacune des pièces qu'il contribue à définir, agrandir et éclairer : • entrée avec sa buanderie cachée, • bibliothèque pour la pièce à vivre • grande chambre transformable en deux • mezzanine au plus près des anciens mâts de bateau devenus les poutres et l'âme de la toiture et du plafond. • cage d’escalier devenue elle aussi paroi translucide pour intégrer le puit de lumière naturelle. Et la terrasse, surélevée d'un mètre par rapport à l'ensemble, au lieu d'en être coupée, lui donne, en contrepoint des hauteurs sous pente, une sensation « cosy » de contenance. Tout le travail sur mesure en bois a été « menuisé » in situ par l’architecte-artisan lui-même (pratique autodidacte grâce à son collectif d’architectes làBO et son père menuisier). Au résultat : la sédimentation, la sculpture progressive voire même le « jardinage » d'un véritable lieu, plutôt que la « livraison » d'un espace préconçu. Le lieu conçu non seulement de façon très visuelle, mais aussi très hospitalière pour accueillir et marier les présences des corps, des volumes, des matières et des lumières : la pierre naturelle du mur maître, le bois vieilli des poutres, les tomettes au sol, l’acier, le verre, le polycarbonate, le sycomore et le hêtre.
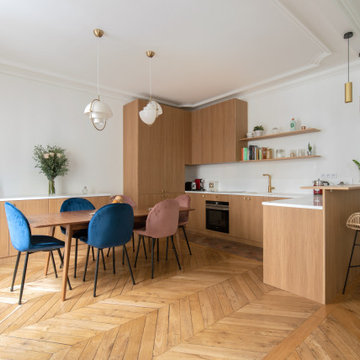
Cuisine sur mesure en U composé d'un bar en chêne avec vaisselier en chêne, plan de travail en corian, tomette, suspension Gulby au dessus de la table de salle à manger et Wever ducre au dessus du bar. Rappel de laiton sur les suspensions, mitigeur Grohe et la lampe.
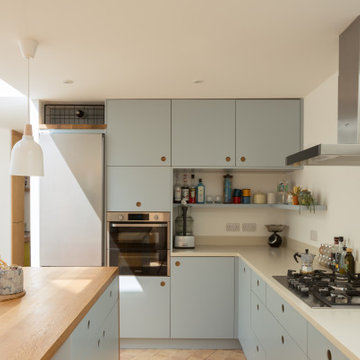
Photo credit: Matthew Smith ( http://www.msap.co.uk)
This is an example of a mid-sized contemporary l-shaped eat-in kitchen in Cambridgeshire with an integrated sink, flat-panel cabinets, blue cabinets, solid surface benchtops, white splashback, stainless steel appliances, terra-cotta floors, with island, pink floor and beige benchtop.
This is an example of a mid-sized contemporary l-shaped eat-in kitchen in Cambridgeshire with an integrated sink, flat-panel cabinets, blue cabinets, solid surface benchtops, white splashback, stainless steel appliances, terra-cotta floors, with island, pink floor and beige benchtop.
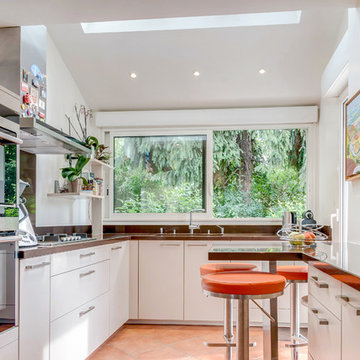
. La cuisine est aujourd'hui lumineuse et gaie grâce aux ouvertures rajoutées et à la couleur orange
Photo of a mid-sized contemporary l-shaped separate kitchen in Paris with flat-panel cabinets, white cabinets, wood benchtops, orange splashback, terra-cotta floors, a peninsula, orange floor, brown benchtop, a single-bowl sink, ceramic splashback and stainless steel appliances.
Photo of a mid-sized contemporary l-shaped separate kitchen in Paris with flat-panel cabinets, white cabinets, wood benchtops, orange splashback, terra-cotta floors, a peninsula, orange floor, brown benchtop, a single-bowl sink, ceramic splashback and stainless steel appliances.
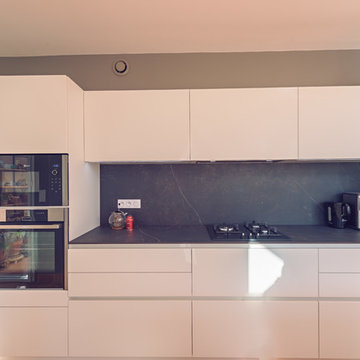
Cuisine italienne Valdesign, en laque mate blanche, sans poignées, plan de travail et crédence en céramique Dekton Kelya, plan table en teck massif sur structure métal sur mesure, électroménager Neff, Hotte Falmec, sol en tomette.
Conception Sophie BRIAND - Des plans sur la comète @elodie meheust photographe
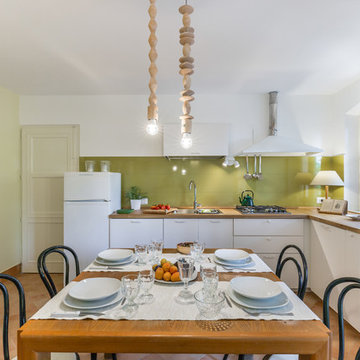
Inspiration for a large country l-shaped eat-in kitchen in Catania-Palermo with a drop-in sink, flat-panel cabinets, white cabinets, wood benchtops, green splashback, ceramic splashback, stainless steel appliances and terra-cotta floors.
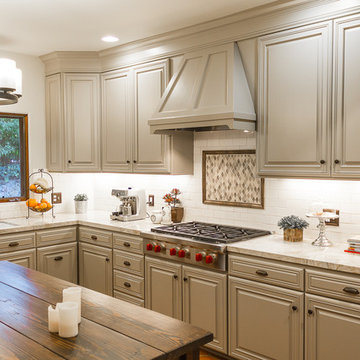
Kameron Williams
Inspiration for a mid-sized traditional l-shaped open plan kitchen in San Francisco with an undermount sink, raised-panel cabinets, beige cabinets, quartzite benchtops, white splashback, subway tile splashback, stainless steel appliances, terra-cotta floors and a peninsula.
Inspiration for a mid-sized traditional l-shaped open plan kitchen in San Francisco with an undermount sink, raised-panel cabinets, beige cabinets, quartzite benchtops, white splashback, subway tile splashback, stainless steel appliances, terra-cotta floors and a peninsula.
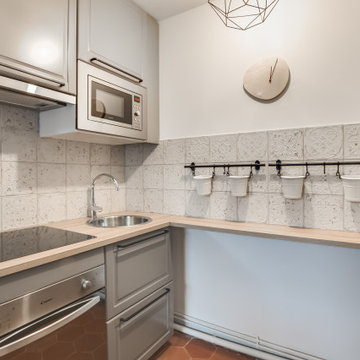
Le four, la hotte et le micro-ondes ont été choisis finition inox pour se fondre le pus possible avec les façades de la cuisine de couleur gris.
Les placards toute hauteur permettent d'optimiser les rangements
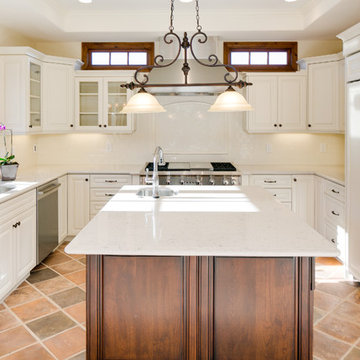
Inspiration for a large mediterranean u-shaped separate kitchen in Los Angeles with a double-bowl sink, raised-panel cabinets, white cabinets, quartz benchtops, white splashback, ceramic splashback, panelled appliances, terra-cotta floors and with island.
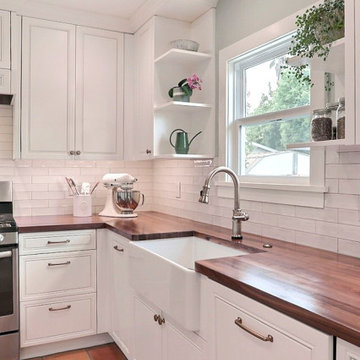
The walnut counter tops are the star in this farmhouse inspired kitchen. This hundred year old house deserved a kitchen that would be true to its history yet modern and beautiful. We went with country inspired features like the banquette, copper pendant, and apron sink. The cabinet hardware and faucet are a soft bronze finish. The cabinets a warm white and walls a lovely natural green. We added plenty of storage with the addition of the bar with cabinets and floating shelves. The banquette features storage along with custom cushions.
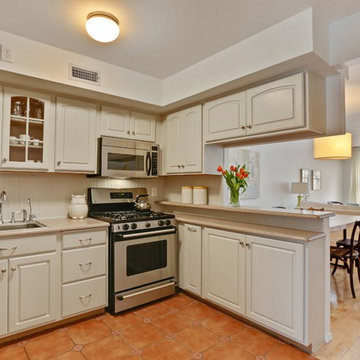
Brett Beyer
Small transitional u-shaped eat-in kitchen in New York with a drop-in sink, raised-panel cabinets, grey cabinets, quartzite benchtops, grey splashback, stainless steel appliances and terra-cotta floors.
Small transitional u-shaped eat-in kitchen in New York with a drop-in sink, raised-panel cabinets, grey cabinets, quartzite benchtops, grey splashback, stainless steel appliances and terra-cotta floors.
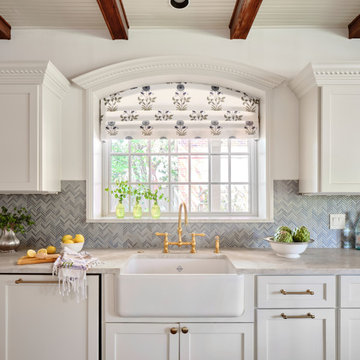
Designer Maria Beck of M.E. Designs expertly combines fun wallpaper patterns and sophisticated colors in this lovely Alamo Heights home.
Kitchen painted a Farrow and Ball white
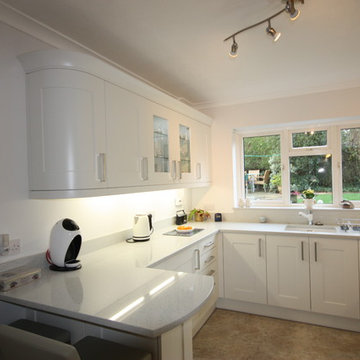
In 1996, our clients Mr & Mrs Twitchett purchased a Ream Kitchen for their home in Lee, London. Our records show the original Thank you letter, Mr Twitchett wrote to our Kitchen designer, Dennis regarding the quality kitchen installed and fitted.
For their new kitchen, Mr and Mrs Twitchett visited our showroom in New Eltham and spoke with Dennis who originally planned their original Ream kitchen. Dennis was able to gather a comprehensive wishlist of our clients ideas for their unique kitchen requirements, the appliances they required, current kitchen interiors and storage solutions. Denis produced a designed they were happy for Ream to install. Ream fitted the kitchen, flooring and electrics for Mr and Mrs Twitchett.
We are thrilled with our beautiful kitchen which Ream designed. View our slideshow of pictures including the new modern kitchen, the old traditional kitchen and the installation team.
Ream Range: Porcelain Fitzroy in Grey and Platinum White
Appliances: AEG built in double oven, fan operated oven
AEG Integrated Washing Machine
Flooring:Karndean
Tiles: Porcelain Wall tiles
Taps and sink Blanco
Extractor: Elica Elibloc high power, grey
- See more at: http://ream.co.uk/our-work/post.php?s=2016-01-05-kitchen-lee-london#content
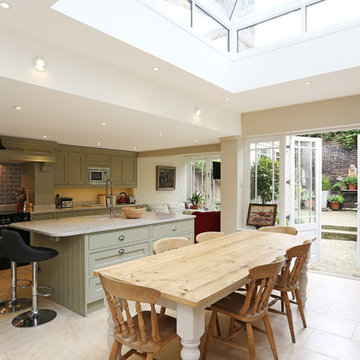
Fine House Photography
This is an example of a large traditional eat-in kitchen in London with a farmhouse sink, green cabinets, marble benchtops, terra-cotta floors, a peninsula, beige floor and grey benchtop.
This is an example of a large traditional eat-in kitchen in London with a farmhouse sink, green cabinets, marble benchtops, terra-cotta floors, a peninsula, beige floor and grey benchtop.
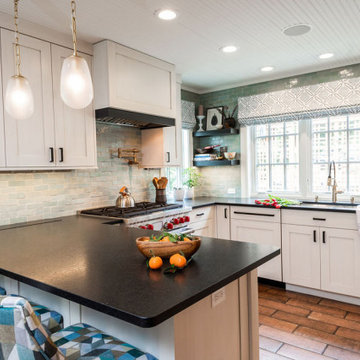
Transitional kitchen with white cabinetry, dark countertops, light teal terra-cotta tile backsplash, brown terra-cotta flooring, and decorative hanging lights above bar seating.
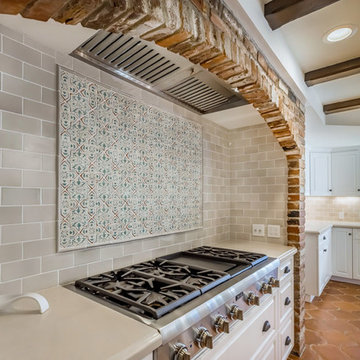
Inspiration for a large mediterranean galley kitchen pantry in Los Angeles with a farmhouse sink, raised-panel cabinets, white cabinets, quartz benchtops, multi-coloured splashback, porcelain splashback, stainless steel appliances, terra-cotta floors, with island and orange floor.
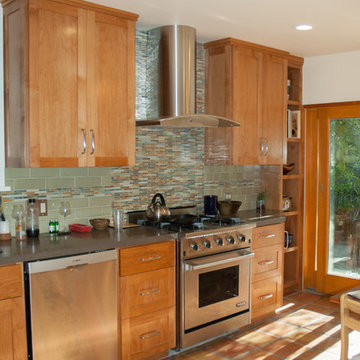
This is an example of a mid-sized transitional l-shaped separate kitchen in San Francisco with shaker cabinets, light wood cabinets, green splashback, ceramic splashback, stainless steel appliances, terra-cotta floors, no island, concrete benchtops, orange floor and grey benchtop.
Beige Kitchen with Terra-cotta Floors Design Ideas
9