Beige Kitchen with Travertine Floors Design Ideas
Refine by:
Budget
Sort by:Popular Today
41 - 60 of 1,790 photos
Item 1 of 3

Appliance walls free counter space for preparation. Luxury appliances from SubZero and Miele provide every possible cooking convenience. Undercounter cabinet lighting provides nighttime elegance.
Project Details // White Box No. 2
Architecture: Drewett Works
Builder: Argue Custom Homes
Interior Design: Ownby Design
Landscape Design (hardscape): Greey | Pickett
Landscape Design: Refined Gardens
Photographer: Jeff Zaruba
See more of this project here: https://www.drewettworks.com/white-box-no-2/
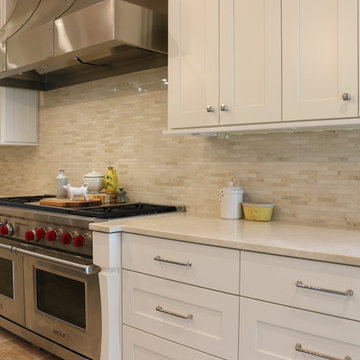
Inspiration for a transitional kitchen in Austin with a farmhouse sink, shaker cabinets, white cabinets, marble benchtops, beige splashback, marble splashback, stainless steel appliances, travertine floors and beige floor.
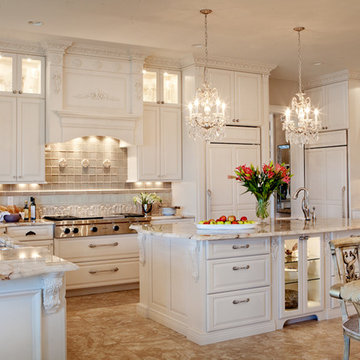
Denash Photography, Designed by Jenny Rausch. Beautifully lit kitchen with eating area. Breakfast nook. Large island. Chandelier and island lighting. Built in refrigerator and angled corner microwave. Tile backsplash.
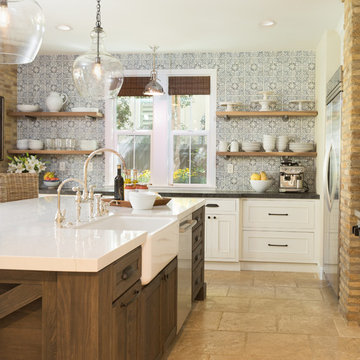
Modern Farmhouse kitchen in Carlsbad, CA
Design and Cabinetry by Bonnie Bagley Catlin
Kitchen Installation by Tomas at Mc Construction
This is an example of a mid-sized country u-shaped open plan kitchen in San Diego with a farmhouse sink, recessed-panel cabinets, distressed cabinets, quartz benchtops, multi-coloured splashback, ceramic splashback, stainless steel appliances, travertine floors, with island, beige floor and white benchtop.
This is an example of a mid-sized country u-shaped open plan kitchen in San Diego with a farmhouse sink, recessed-panel cabinets, distressed cabinets, quartz benchtops, multi-coloured splashback, ceramic splashback, stainless steel appliances, travertine floors, with island, beige floor and white benchtop.
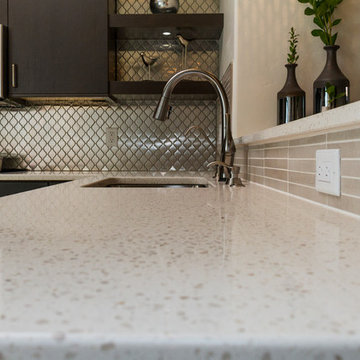
Photo Credit - Jeff Volker
Design ideas for a small transitional u-shaped eat-in kitchen in Phoenix with an undermount sink, flat-panel cabinets, dark wood cabinets, quartz benchtops, metallic splashback, metal splashback, stainless steel appliances, travertine floors, no island, beige floor and white benchtop.
Design ideas for a small transitional u-shaped eat-in kitchen in Phoenix with an undermount sink, flat-panel cabinets, dark wood cabinets, quartz benchtops, metallic splashback, metal splashback, stainless steel appliances, travertine floors, no island, beige floor and white benchtop.
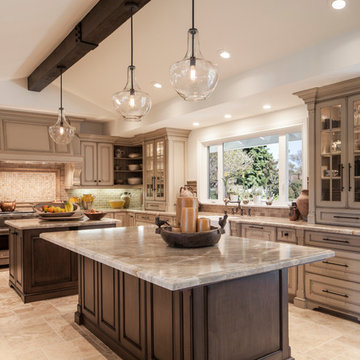
Inspiration for an expansive transitional open plan kitchen in Los Angeles with a farmhouse sink, raised-panel cabinets, grey cabinets, granite benchtops, beige splashback, stone tile splashback, panelled appliances, travertine floors, multiple islands and beige floor.
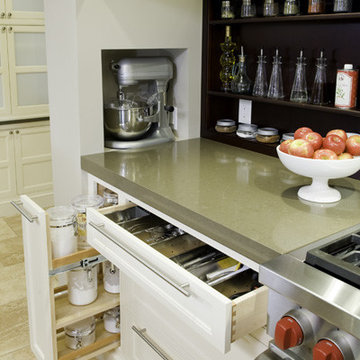
Inspiration for a large modern u-shaped eat-in kitchen in Nashville with a single-bowl sink, beaded inset cabinets, white cabinets, quartzite benchtops, white splashback, stainless steel appliances, travertine floors and with island.
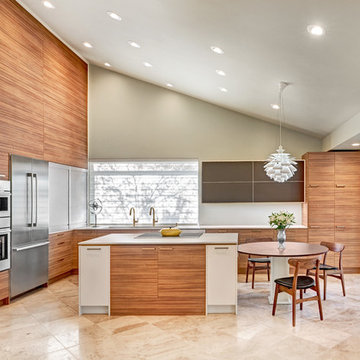
A celebration of lightness and height. This sophisticated kitchen remodel brings the beautiful outdoors inside in the most modern way with its subtle combination of shades and textures. Light travertine tile floors and warm white walls create a soft background for the linear pattern Cypress cabinets that run the perimeter and extend to the highest point of the sloped ceiling. A pair of wall cabinets have fold-up doors in coffee glass. Engineered quartz counters repeat the warm white as does the custom painted i-beam table base. Easily accessible storage space behind the stainless tambour doors cleanly conceals multiple small appliances. A large Galley sink makes multi-tasking a breeze with its adjustable accessories. The iconic artichoke pendant adds a touch of the mid-century modern charm.
Photo credit: Fred Donham of PhotographerLink
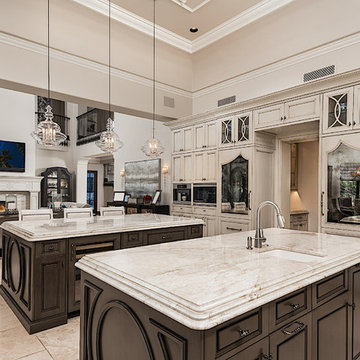
World Renowned Interior Design Firm Fratantoni Interior Designers created these beautiful home designs! They design homes for families all over the world in any size and style. They also have in-house Architecture Firm Fratantoni Design and world class Luxury Home Building Firm Fratantoni Luxury Estates! Hire one or all three companies to design, build and or remodel your home!
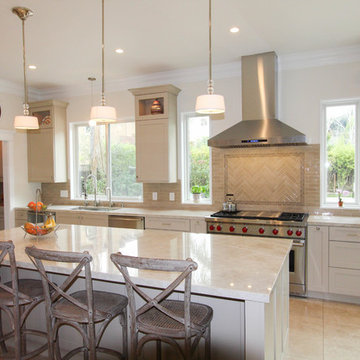
Dura Supreme, Highland Panel in Latte with Quartzite counters called Taj Mahal in a Miter Edge. Wolf Range 48", Subzero Built-In Refrigerator, Large Island with Blanco Compost Bin in countertop, Stacked Cabinets with Glass, Chimney Hood, Large sink with dual faucets, 2 faucets, Herringbone tile,
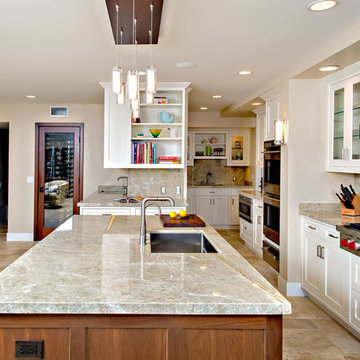
This beautiful, coastal kitchen was designed by Lance Stratton of Studio Stratton, Inc. The design used cabinetry by Plato Woodwork, and incorporated appliances from Sub-Zero, Wolf, and Miele. Photography: Doyle Terry
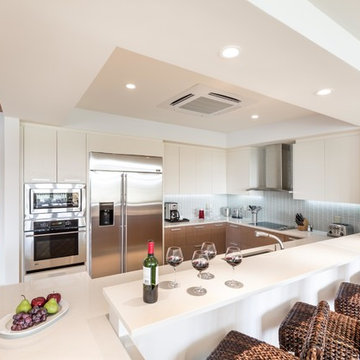
This rental property for Inspirato Residences at Plantation Village in Dorado Beach Resort, Puerto Rico was designed in a resort, contemporary tropical style.
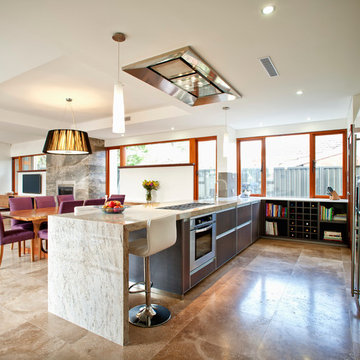
Design ideas for a mid-sized contemporary u-shaped open plan kitchen in Perth with flat-panel cabinets, dark wood cabinets, marble benchtops, stainless steel appliances, travertine floors and beige benchtop.
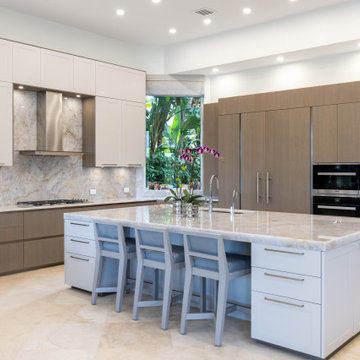
WARM PLATINUM OAK VENEER PAIRED WITH MANDORLA MATTE LACQUER DOORS IN MODERN SHAKER STYLE. COUNTER IN CRISTALLO QUARTZITE. MIELE APPLIANCES
This is an example of an expansive contemporary l-shaped open plan kitchen in Miami with an undermount sink, flat-panel cabinets, light wood cabinets, quartzite benchtops, beige splashback, panelled appliances, travertine floors, with island, beige floor and beige benchtop.
This is an example of an expansive contemporary l-shaped open plan kitchen in Miami with an undermount sink, flat-panel cabinets, light wood cabinets, quartzite benchtops, beige splashback, panelled appliances, travertine floors, with island, beige floor and beige benchtop.
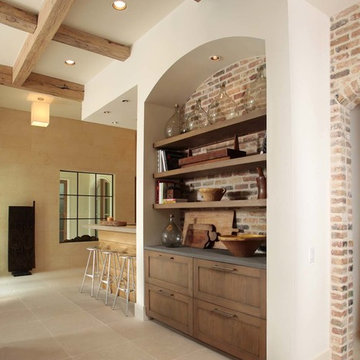
Mike Ortega
Design ideas for a large transitional l-shaped eat-in kitchen in Houston with an undermount sink, shaker cabinets, light wood cabinets, wood benchtops, stone tile splashback, stainless steel appliances, travertine floors and multiple islands.
Design ideas for a large transitional l-shaped eat-in kitchen in Houston with an undermount sink, shaker cabinets, light wood cabinets, wood benchtops, stone tile splashback, stainless steel appliances, travertine floors and multiple islands.
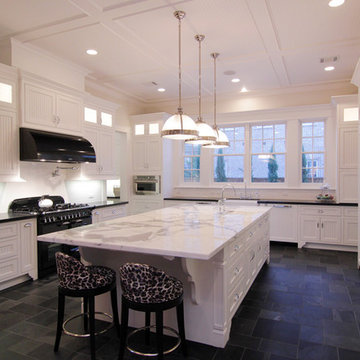
TK Images
Design ideas for a large traditional u-shaped separate kitchen in Houston with a farmhouse sink, white cabinets, marble benchtops, white splashback, subway tile splashback, black appliances, travertine floors, with island, black floor and recessed-panel cabinets.
Design ideas for a large traditional u-shaped separate kitchen in Houston with a farmhouse sink, white cabinets, marble benchtops, white splashback, subway tile splashback, black appliances, travertine floors, with island, black floor and recessed-panel cabinets.
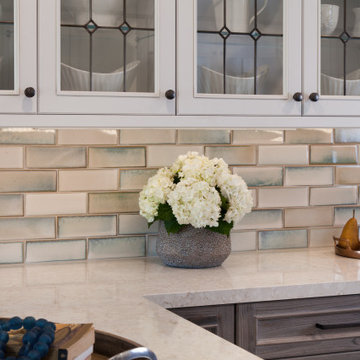
Rustic-Modern Finnish Kitchen
Our client was inclined to transform this kitchen into a functional, Finnish inspired space. Finnish interior design can simply be described in 3 words: simplicity, innovation, and functionalism. Finnish design addresses the tough climate, unique nature, and limited sunlight, which inspired designers to create solutions, that would meet the everyday life challenges. The combination of the knotty, blue-gray alder base cabinets combined with the clean white wall cabinets reveal mixing these rustic Finnish touches with the modern. The leaded glass on the upper cabinetry was selected so our client can display their personal collection from Finland.
Mixing black modern hardware and fixtures with the handmade, light, and bright backsplash tile make this kitchen a timeless show stopper.
This project was done in collaboration with Susan O'Brian from EcoLux Interiors.
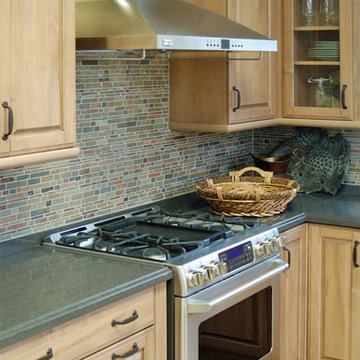
A soft matte driftwood finish on heartwood maple cabinets frame a warm and relaxing kitchen. Then gentle combination of soft driftwood maple, earth-toned slate splash, Raven Caesarstone and oil-rubbed bronze hardware is as fitting for the beach house as it is for the mountain cabin. And pretty much anything in between; a truly versatile style!
Wood-Mode Fine Custom Cabinetry, Brookhaven's Andover Raised
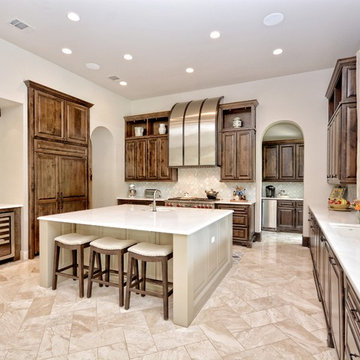
Santa Barbara Transitional Kitchen by Zbranek and Holt Custom Homes, Spanish Oaks Luxury Home Builders
This is an example of a large transitional u-shaped open plan kitchen in Austin with a drop-in sink, raised-panel cabinets, medium wood cabinets, quartzite benchtops, white splashback, glass tile splashback, panelled appliances, travertine floors and with island.
This is an example of a large transitional u-shaped open plan kitchen in Austin with a drop-in sink, raised-panel cabinets, medium wood cabinets, quartzite benchtops, white splashback, glass tile splashback, panelled appliances, travertine floors and with island.
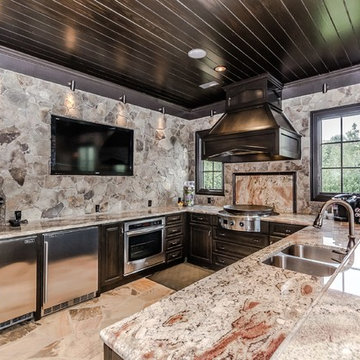
Design ideas for a large modern u-shaped eat-in kitchen in Charlotte with a double-bowl sink, raised-panel cabinets, dark wood cabinets, granite benchtops, beige splashback, stone tile splashback, stainless steel appliances, travertine floors and a peninsula.
Beige Kitchen with Travertine Floors Design Ideas
3