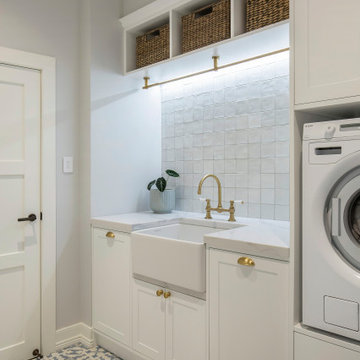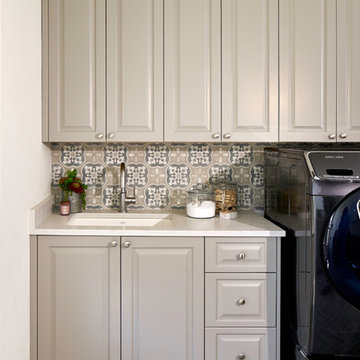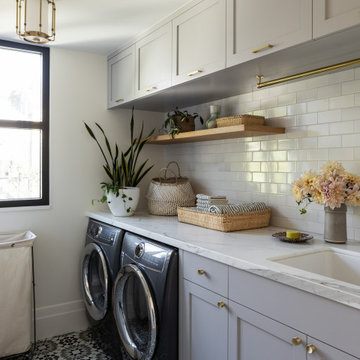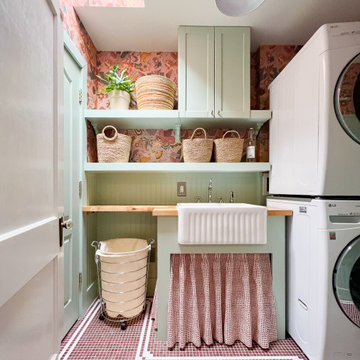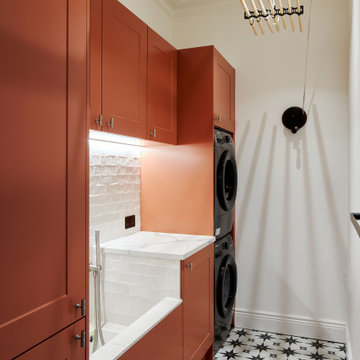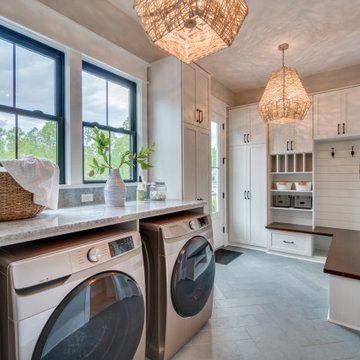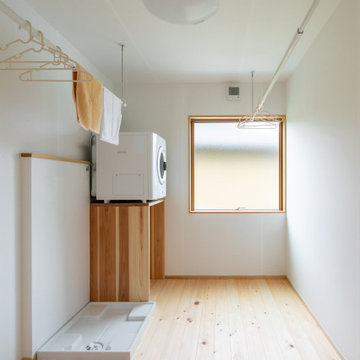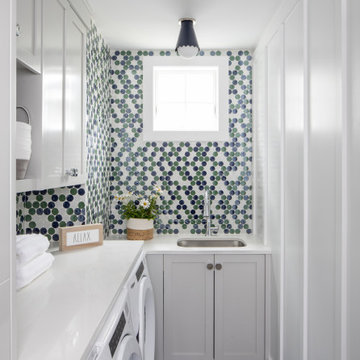Beige Laundry Room Design Ideas
Refine by:
Budget
Sort by:Popular Today
1 - 20 of 18,835 photos
Item 1 of 3

Mid-sized modern galley dedicated laundry room in Melbourne with an undermount sink, quartz benchtops, white splashback, ceramic splashback, terra-cotta floors, a side-by-side washer and dryer, orange floor and white benchtop.
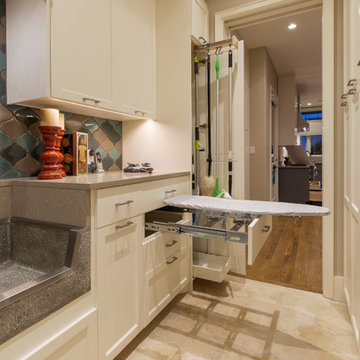
Christopher Davison, AIA
This is an example of a large modern galley utility room in Austin with an utility sink, shaker cabinets, white cabinets, quartz benchtops, a side-by-side washer and dryer and brown walls.
This is an example of a large modern galley utility room in Austin with an utility sink, shaker cabinets, white cabinets, quartz benchtops, a side-by-side washer and dryer and brown walls.
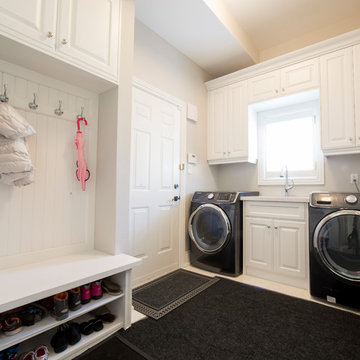
Aia Photography
Inspiration for a mid-sized transitional l-shaped utility room in Toronto with an undermount sink, raised-panel cabinets, white cabinets, quartz benchtops, beige walls, porcelain floors and a side-by-side washer and dryer.
Inspiration for a mid-sized transitional l-shaped utility room in Toronto with an undermount sink, raised-panel cabinets, white cabinets, quartz benchtops, beige walls, porcelain floors and a side-by-side washer and dryer.

A second floor laundry room makes caring for a large family a breeze.
This is an example of a large modern l-shaped dedicated laundry room in Indianapolis with an undermount sink, recessed-panel cabinets, white cabinets, granite benchtops, white walls, porcelain floors, a side-by-side washer and dryer, white floor and grey benchtop.
This is an example of a large modern l-shaped dedicated laundry room in Indianapolis with an undermount sink, recessed-panel cabinets, white cabinets, granite benchtops, white walls, porcelain floors, a side-by-side washer and dryer, white floor and grey benchtop.

Eye-Land: Named for the expansive white oak savanna views, this beautiful 5,200-square foot family home offers seamless indoor/outdoor living with five bedrooms and three baths, and space for two more bedrooms and a bathroom.
The site posed unique design challenges. The home was ultimately nestled into the hillside, instead of placed on top of the hill, so that it didn’t dominate the dramatic landscape. The openness of the savanna exposes all sides of the house to the public, which required creative use of form and materials. The home’s one-and-a-half story form pays tribute to the site’s farming history. The simplicity of the gable roof puts a modern edge on a traditional form, and the exterior color palette is limited to black tones to strike a stunning contrast to the golden savanna.
The main public spaces have oversized south-facing windows and easy access to an outdoor terrace with views overlooking a protected wetland. The connection to the land is further strengthened by strategically placed windows that allow for views from the kitchen to the driveway and auto court to see visitors approach and children play. There is a formal living room adjacent to the front entry for entertaining and a separate family room that opens to the kitchen for immediate family to gather before and after mealtime.
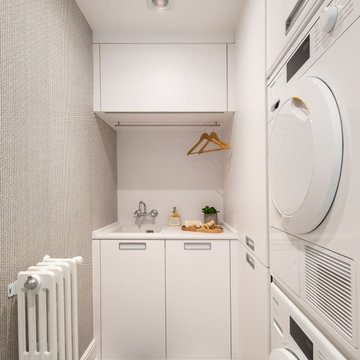
En el otro tramo de la L se dispusieron una columna portaútiles de limpieza en esquina, un armario portaprovisiones y un espacio para integrar la lavadora y la secadora. Todo este equipamiento consigue lograr un espacio armónico, con todo recogido y organizado para facilitar las tareas domésticas.
Fotografía: Héctor Santos-Díez.

Inspiration for an expansive modern laundry room in Las Vegas with grey cabinets, grey splashback, white walls, a side-by-side washer and dryer, grey floor and grey benchtop.

Photo of a large contemporary u-shaped dedicated laundry room in Toronto with an undermount sink, flat-panel cabinets, white cabinets, solid surface benchtops, grey splashback, porcelain splashback, white walls, porcelain floors, a side-by-side washer and dryer, white floor and white benchtop.

This is an example of a large contemporary laundry room in New York with white walls, porcelain floors and beige floor.

This contemporary compact laundry room packs a lot of punch and personality. With it's gold fixtures and hardware adding some glitz, the grey cabinetry, industrial floors and patterned backsplash tile brings interest to this small space. Fully loaded with hanging racks, large accommodating sink, vacuum/ironing board storage & laundry shoot, this laundry room is not only stylish but function forward.
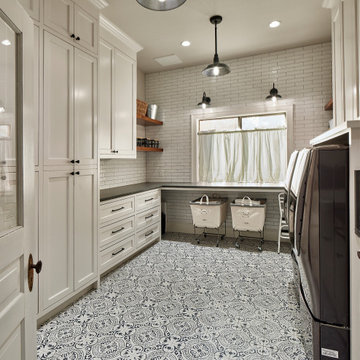
Can this laundry room be considered...romantic??
Design ideas for a country u-shaped laundry room in Dallas.
Design ideas for a country u-shaped laundry room in Dallas.
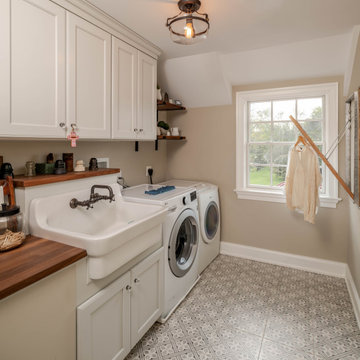
This is an example of a country single-wall dedicated laundry room in Philadelphia with a farmhouse sink, white cabinets, wood benchtops, ceramic floors, a side-by-side washer and dryer, grey floor and brown benchtop.
Beige Laundry Room Design Ideas
1
