Beige Laundry Room Design Ideas with a Side-by-side Washer and Dryer
Refine by:
Budget
Sort by:Popular Today
81 - 100 of 3,654 photos
Item 1 of 3

Modern laudnry room with custom light wood cabinetry including hang-dry, sink, and storage. Custom pet shower beside the back door.
This is an example of a mid-sized midcentury galley utility room in Other with an utility sink, flat-panel cabinets, brown cabinets, laminate benchtops, white walls, concrete floors, a side-by-side washer and dryer, grey floor and grey benchtop.
This is an example of a mid-sized midcentury galley utility room in Other with an utility sink, flat-panel cabinets, brown cabinets, laminate benchtops, white walls, concrete floors, a side-by-side washer and dryer, grey floor and grey benchtop.

Photo of a mid-sized transitional l-shaped dedicated laundry room in San Francisco with a single-bowl sink, recessed-panel cabinets, blue cabinets, quartz benchtops, white splashback, engineered quartz splashback, grey walls, ceramic floors, a side-by-side washer and dryer, grey floor, white benchtop and vaulted.

Photo of a mid-sized transitional u-shaped dedicated laundry room in San Francisco with an undermount sink, recessed-panel cabinets, white cabinets, quartzite benchtops, grey splashback, stone slab splashback, grey walls, porcelain floors, a side-by-side washer and dryer, grey floor and grey benchtop.
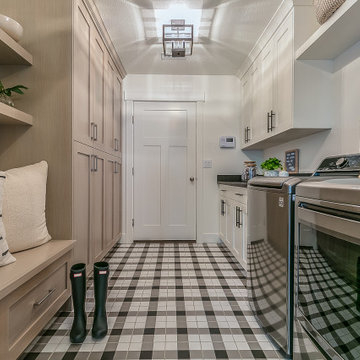
Inspiration for a mid-sized midcentury galley dedicated laundry room in Toronto with raised-panel cabinets, light wood cabinets, quartz benchtops, white walls, ceramic floors, a side-by-side washer and dryer, white floor and black benchtop.
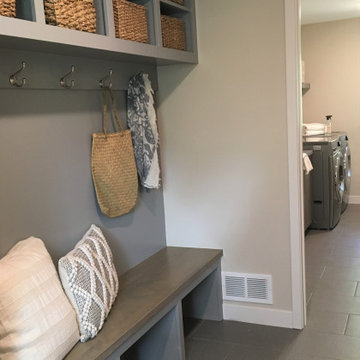
Nice built-in cubby space for a much needed mudroom off of the garage.
This is an example of a mid-sized midcentury galley dedicated laundry room in Minneapolis with an undermount sink, flat-panel cabinets, brown cabinets, beige walls, light hardwood floors and a side-by-side washer and dryer.
This is an example of a mid-sized midcentury galley dedicated laundry room in Minneapolis with an undermount sink, flat-panel cabinets, brown cabinets, beige walls, light hardwood floors and a side-by-side washer and dryer.
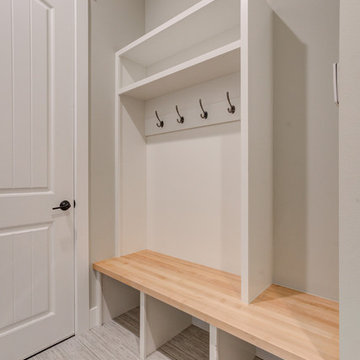
Design ideas for a large country single-wall dedicated laundry room in Seattle with an undermount sink, shaker cabinets, white cabinets, quartz benchtops, grey walls, porcelain floors, a side-by-side washer and dryer, grey floor and white benchtop.
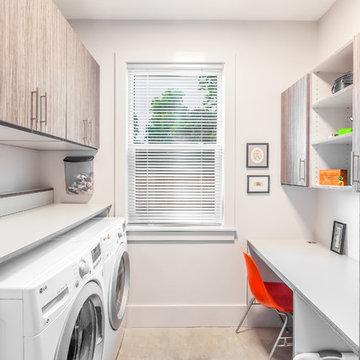
Move Media, Pensacola
This is an example of a mid-sized contemporary galley utility room in New Orleans with flat-panel cabinets, laminate benchtops, white walls, concrete floors, a side-by-side washer and dryer, grey floor, white benchtop and grey cabinets.
This is an example of a mid-sized contemporary galley utility room in New Orleans with flat-panel cabinets, laminate benchtops, white walls, concrete floors, a side-by-side washer and dryer, grey floor, white benchtop and grey cabinets.
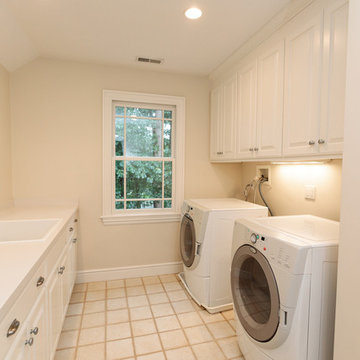
http://8pheasantrun.com
Welcome to this sought after North Wayland colonial located at the end of a cul-de-sac lined with beautiful trees. The front door opens to a grand foyer with gleaming hardwood floors throughout and attention to detail around every corner. The formal living room leads into the dining room which has access to the spectacular chef's kitchen. The large eat-in breakfast area has french doors overlooking the picturesque backyard. The open floor plan features a majestic family room with a cathedral ceiling and an impressive stone fireplace. The back staircase is architecturally handsome and conveniently located off of the kitchen and family room giving access to the bedrooms upstairs. The master bedroom is not to be missed with a stunning en suite master bath equipped with a double vanity sink, wine chiller and a large walk in closet. The additional spacious bedrooms all feature en-suite baths. The finished basement includes potential wine cellar, a large play room and an exercise room.
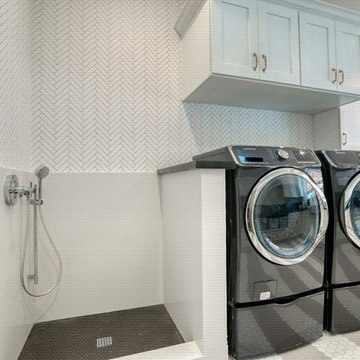
This is an example of a mid-sized contemporary u-shaped dedicated laundry room in Phoenix with a farmhouse sink, shaker cabinets, white walls, a side-by-side washer and dryer, grey floor and black benchtop.
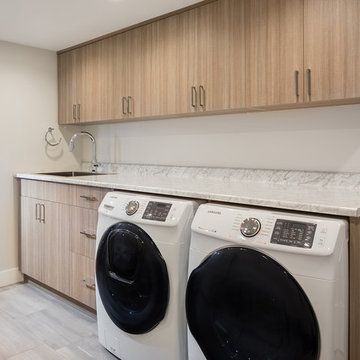
This mid-century modern home has been completely updated with a custom kitchen and high end finishes throughout. The overall modern design gives the space a fresh new look with an open concept layout.
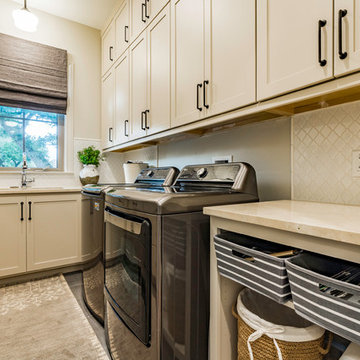
Design ideas for a mid-sized country u-shaped dedicated laundry room in Austin with an undermount sink, shaker cabinets, beige cabinets, quartz benchtops, beige walls, a side-by-side washer and dryer and beige benchtop.
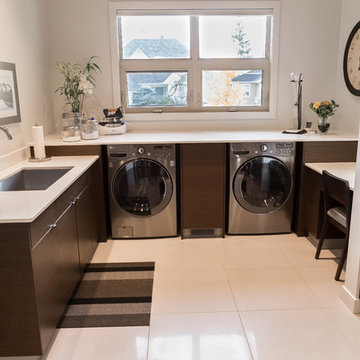
Scott Arthur Millwork | Perimeter Countertops Including Above Washer & Dryer and Lowered Desk | Caesarstone 4600 Organic White Quartz
Photo of a mid-sized contemporary u-shaped dedicated laundry room in Edmonton with an undermount sink, flat-panel cabinets, dark wood cabinets, solid surface benchtops, white walls and a side-by-side washer and dryer.
Photo of a mid-sized contemporary u-shaped dedicated laundry room in Edmonton with an undermount sink, flat-panel cabinets, dark wood cabinets, solid surface benchtops, white walls and a side-by-side washer and dryer.
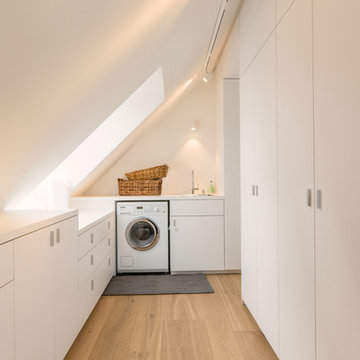
This is an example of a mid-sized modern u-shaped dedicated laundry room in Munich with a drop-in sink, flat-panel cabinets, white cabinets, white walls, light hardwood floors and a side-by-side washer and dryer.
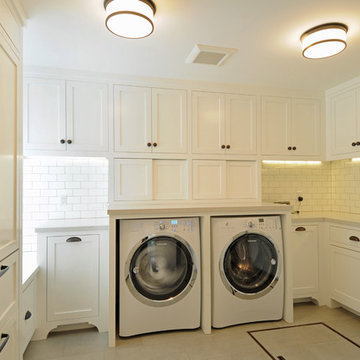
Photo of a mid-sized traditional u-shaped dedicated laundry room in Los Angeles with an undermount sink, shaker cabinets, white cabinets, white walls, porcelain floors and a side-by-side washer and dryer.
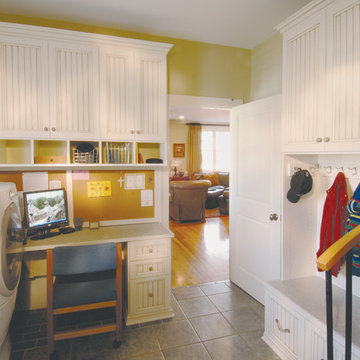
Inspiration for a mid-sized country l-shaped utility room in Philadelphia with shaker cabinets, white cabinets, yellow walls, ceramic floors, a side-by-side washer and dryer, quartz benchtops, grey floor and white benchtop.
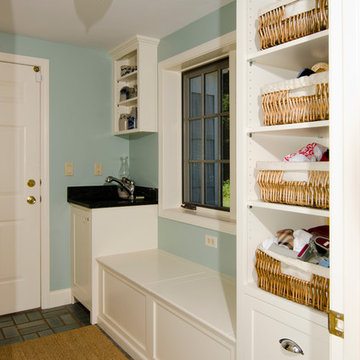
This is an example of a mid-sized traditional galley dedicated laundry room in Manchester with shaker cabinets, white cabinets, a side-by-side washer and dryer, an undermount sink, quartzite benchtops, blue walls and slate floors.
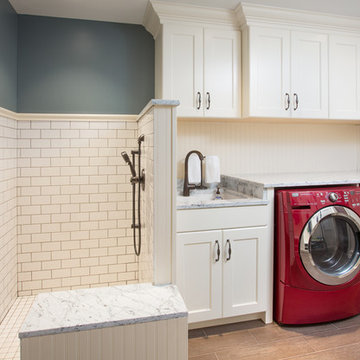
Grabill Mudroom Cabinets
Photo of a mid-sized transitional single-wall utility room in Indianapolis with recessed-panel cabinets, white cabinets, marble benchtops, beige walls, porcelain floors, a side-by-side washer and dryer and beige floor.
Photo of a mid-sized transitional single-wall utility room in Indianapolis with recessed-panel cabinets, white cabinets, marble benchtops, beige walls, porcelain floors, a side-by-side washer and dryer and beige floor.
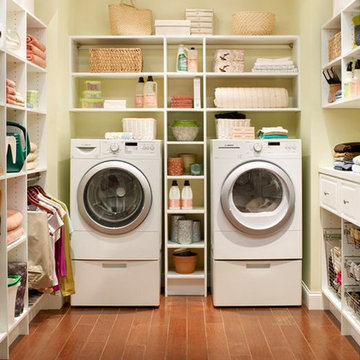
This is an example of a mid-sized transitional u-shaped dedicated laundry room in Toronto with white cabinets, beige walls, medium hardwood floors, a side-by-side washer and dryer, brown floor and open cabinets.
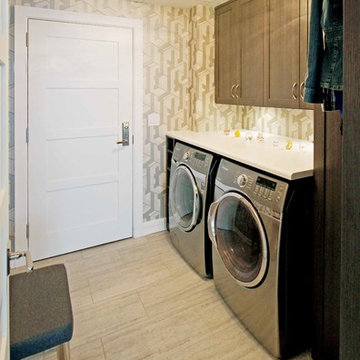
Photo of a small modern galley dedicated laundry room in Indianapolis with shaker cabinets, grey cabinets, ceramic floors and a side-by-side washer and dryer.
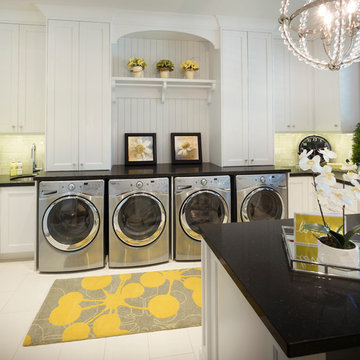
This home was custom designed by Joe Carrick Design.
Notably, many others worked on this home, including:
McEwan Custom Homes: Builder
Nicole Camp: Interior Design
Northland Design: Landscape Architecture
Photos courtesy of McEwan Custom Homes
Beige Laundry Room Design Ideas with a Side-by-side Washer and Dryer
5