Beige Laundry Room Design Ideas with Granite Benchtops
Refine by:
Budget
Sort by:Popular Today
101 - 120 of 745 photos
Item 1 of 3
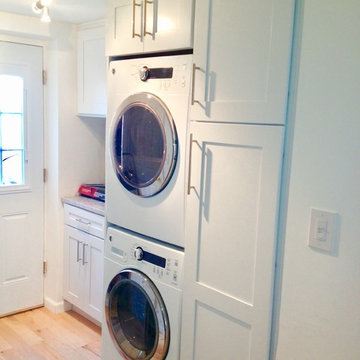
Special considerations were taken to elevate the washer and dryer on custom made platforms in consideration of flooding. The laundry room was designed strategically for the Hoboken easy, simple lifestyle. The built-in laundry units were carefully chosen because of their compact size and innovative functionalities traditional. With the many dimensions, this wonderful laundry room has ample storage and a folding station for the client and her newborn triplets.
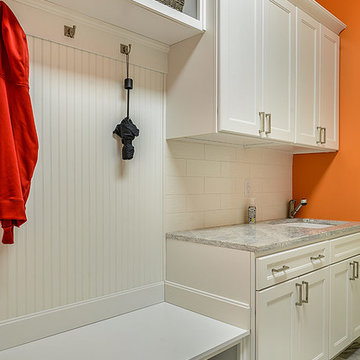
Large transitional galley utility room in Tampa with an undermount sink, shaker cabinets, white cabinets, granite benchtops, orange walls, porcelain floors and a side-by-side washer and dryer.
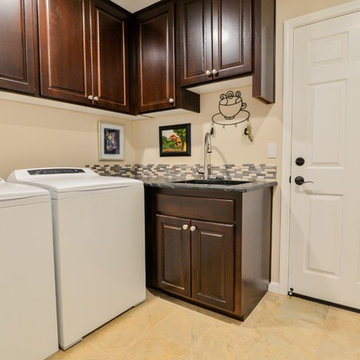
Larry Craig
This is an example of a mid-sized traditional l-shaped dedicated laundry room in Portland with an undermount sink, raised-panel cabinets, dark wood cabinets, granite benchtops, beige walls, porcelain floors and a side-by-side washer and dryer.
This is an example of a mid-sized traditional l-shaped dedicated laundry room in Portland with an undermount sink, raised-panel cabinets, dark wood cabinets, granite benchtops, beige walls, porcelain floors and a side-by-side washer and dryer.
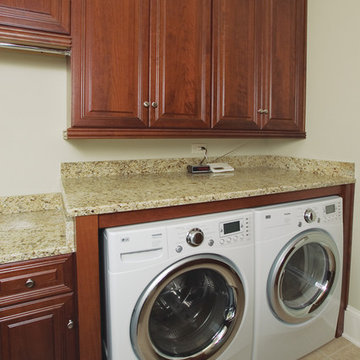
Award-winning design/build remodeling firm AK Complete Home Renovations has been creating beautiful spaces for more than fifteen years. These are just some of the remodels we've done over the years. Each of these spaces is as unique as the family that lives there, and each design has been tailored to suit how they use the room. Take some time looking at the details of each of these remodeled rooms and imagine adding yours to the list!
http://www.AKAtlanta.com
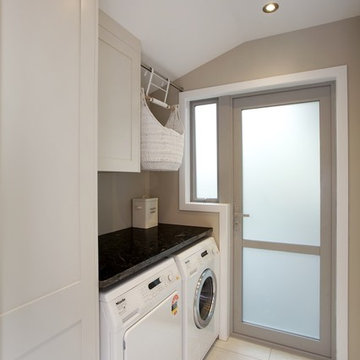
Photographer: Jamie Cobeldick
Auckland, New Zealand
This is an example of a large contemporary u-shaped laundry room in Auckland with recessed-panel cabinets, white cabinets, granite benchtops, brown splashback, mosaic tile splashback and ceramic floors.
This is an example of a large contemporary u-shaped laundry room in Auckland with recessed-panel cabinets, white cabinets, granite benchtops, brown splashback, mosaic tile splashback and ceramic floors.
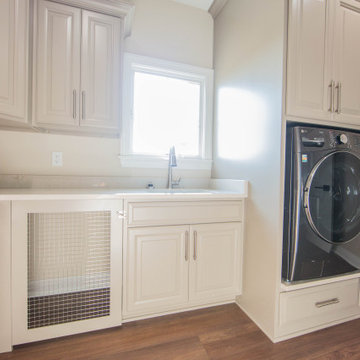
The custom laundry features a built-in dog crate for the home's furry residents.
This is an example of a large contemporary l-shaped dedicated laundry room in Indianapolis with an undermount sink, raised-panel cabinets, grey cabinets, granite benchtops, beige walls, medium hardwood floors, an integrated washer and dryer, brown floor and multi-coloured benchtop.
This is an example of a large contemporary l-shaped dedicated laundry room in Indianapolis with an undermount sink, raised-panel cabinets, grey cabinets, granite benchtops, beige walls, medium hardwood floors, an integrated washer and dryer, brown floor and multi-coloured benchtop.
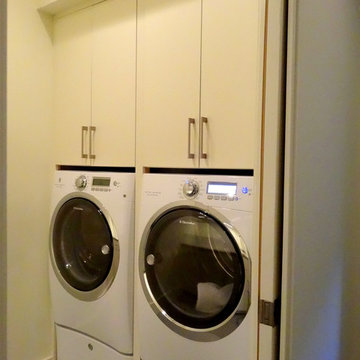
Photo By: Heather Taylor
Photo of a mid-sized contemporary single-wall dedicated laundry room in Charlotte with an undermount sink, flat-panel cabinets, beige cabinets, granite benchtops, beige walls, ceramic floors and a side-by-side washer and dryer.
Photo of a mid-sized contemporary single-wall dedicated laundry room in Charlotte with an undermount sink, flat-panel cabinets, beige cabinets, granite benchtops, beige walls, ceramic floors and a side-by-side washer and dryer.
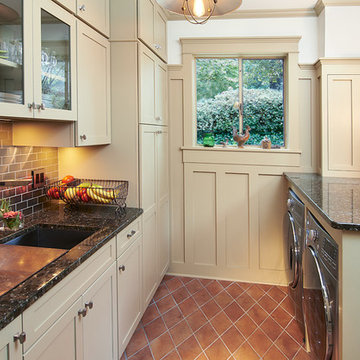
Major interior renovation. This room used to house the boiler, water heater and various other utility items that took up valuable space. We removed/relocated utilities and designed cabinets from floor to ceiling to maximize every spare inch of storage space. Everything is custom designed, custom built and installed by Michael Kline & Company. Photography: www.dennisroliff.com
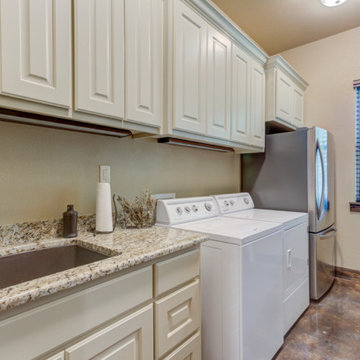
This is an example of a mid-sized country galley dedicated laundry room in Austin with an undermount sink, raised-panel cabinets, white cabinets, granite benchtops, beige splashback, granite splashback, beige walls, concrete floors, a side-by-side washer and dryer, black floor, beige benchtop, wood and wood walls.
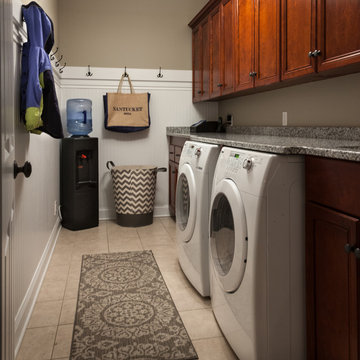
Photography: Brian DeWolf
Inspiration for a mid-sized transitional galley utility room in Chicago with raised-panel cabinets, granite benchtops, grey walls, porcelain floors, a side-by-side washer and dryer, an undermount sink and dark wood cabinets.
Inspiration for a mid-sized transitional galley utility room in Chicago with raised-panel cabinets, granite benchtops, grey walls, porcelain floors, a side-by-side washer and dryer, an undermount sink and dark wood cabinets.
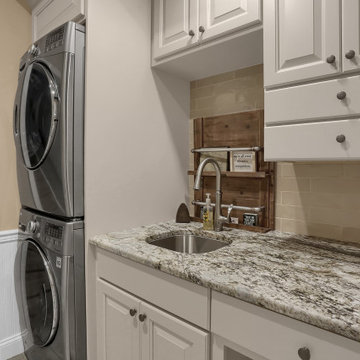
Blue dunes granite laundry room
This is an example of a mid-sized traditional single-wall dedicated laundry room in Other with an undermount sink, raised-panel cabinets, white cabinets, granite benchtops, beige walls, a stacked washer and dryer and white benchtop.
This is an example of a mid-sized traditional single-wall dedicated laundry room in Other with an undermount sink, raised-panel cabinets, white cabinets, granite benchtops, beige walls, a stacked washer and dryer and white benchtop.
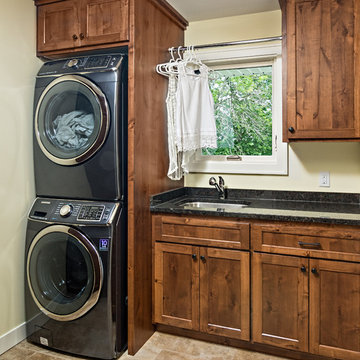
Ehlen Creative Communications, LLC
Inspiration for a mid-sized arts and crafts single-wall dedicated laundry room in Minneapolis with an undermount sink, shaker cabinets, medium wood cabinets, granite benchtops, beige walls, porcelain floors, a stacked washer and dryer, beige floor and black benchtop.
Inspiration for a mid-sized arts and crafts single-wall dedicated laundry room in Minneapolis with an undermount sink, shaker cabinets, medium wood cabinets, granite benchtops, beige walls, porcelain floors, a stacked washer and dryer, beige floor and black benchtop.
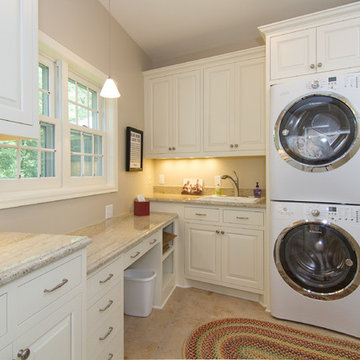
Brandon Rowell
This is an example of a traditional laundry room in Minneapolis with a drop-in sink, white cabinets, granite benchtops, beige walls, ceramic floors and a stacked washer and dryer.
This is an example of a traditional laundry room in Minneapolis with a drop-in sink, white cabinets, granite benchtops, beige walls, ceramic floors and a stacked washer and dryer.
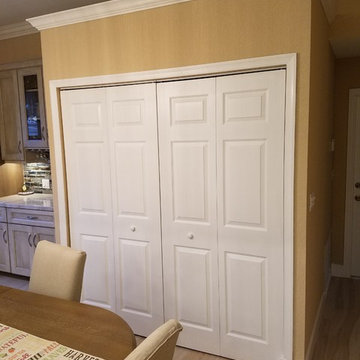
Concept Kitchen and Bath
Boca Raton, FL
561-699-9999
Kitchen Designer: Neil Mackinnon
Photo of a mid-sized transitional single-wall laundry cupboard in Miami with beaded inset cabinets, light wood cabinets, granite benchtops, porcelain floors and a side-by-side washer and dryer.
Photo of a mid-sized transitional single-wall laundry cupboard in Miami with beaded inset cabinets, light wood cabinets, granite benchtops, porcelain floors and a side-by-side washer and dryer.
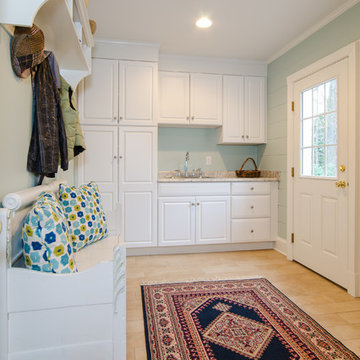
Design ideas for a mid-sized traditional single-wall utility room in Richmond with recessed-panel cabinets, white cabinets, granite benchtops and light hardwood floors.
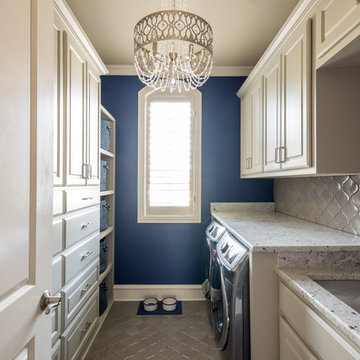
Two teenage boys means a lot of laundry. But two teenage boys who also play sports? Now *that's* a lot of laundry. Additional counter space, cabinetry, and shelves for laundry baskets gave this homeowner the space to tackle (pun intended) massive loads of laundry.
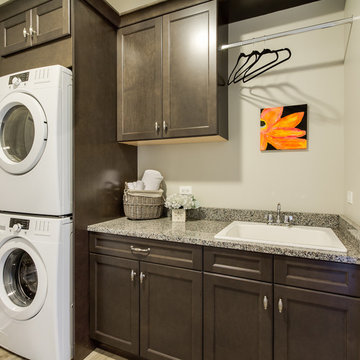
This is an example of a mid-sized transitional single-wall utility room in Chicago with a drop-in sink, recessed-panel cabinets, dark wood cabinets, granite benchtops, porcelain floors and a stacked washer and dryer.
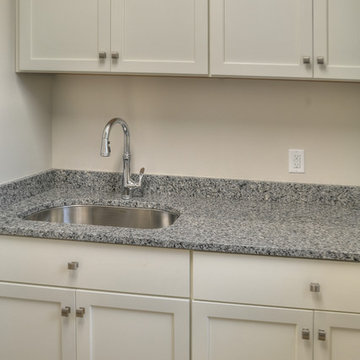
Dana Flewelling Photography
Design ideas for a traditional laundry room in Boston with a single-bowl sink, white cabinets, granite benchtops, beige walls and porcelain floors.
Design ideas for a traditional laundry room in Boston with a single-bowl sink, white cabinets, granite benchtops, beige walls and porcelain floors.
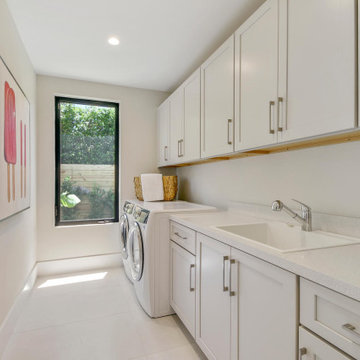
Design ideas for a mid-sized modern dedicated laundry room in Miami with a drop-in sink, shaker cabinets, white cabinets, granite benchtops, white walls, porcelain floors, a side-by-side washer and dryer, white floor and white benchtop.
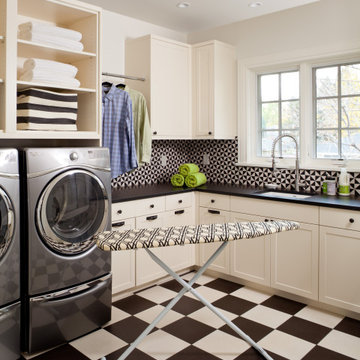
Custom Laundry Room with a pop of design
Inspiration for a mid-sized traditional l-shaped utility room in Denver with an undermount sink, shaker cabinets, white cabinets, granite benchtops, cement tile splashback, white walls, ceramic floors, a side-by-side washer and dryer and black benchtop.
Inspiration for a mid-sized traditional l-shaped utility room in Denver with an undermount sink, shaker cabinets, white cabinets, granite benchtops, cement tile splashback, white walls, ceramic floors, a side-by-side washer and dryer and black benchtop.
Beige Laundry Room Design Ideas with Granite Benchtops
6