Beige Laundry Room Design Ideas with Porcelain Splashback
Refine by:
Budget
Sort by:Popular Today
41 - 60 of 70 photos
Item 1 of 3
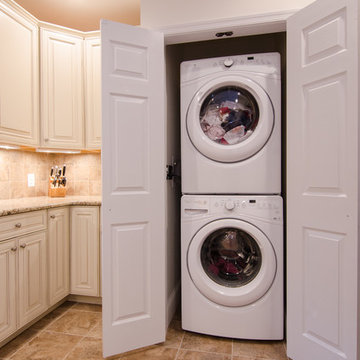
Complete kitchen area renovation including a laundry closet and powder room.
Inspiration for a large traditional u-shaped laundry room in DC Metro with an undermount sink, raised-panel cabinets, distressed cabinets, granite benchtops, beige splashback, porcelain splashback and porcelain floors.
Inspiration for a large traditional u-shaped laundry room in DC Metro with an undermount sink, raised-panel cabinets, distressed cabinets, granite benchtops, beige splashback, porcelain splashback and porcelain floors.
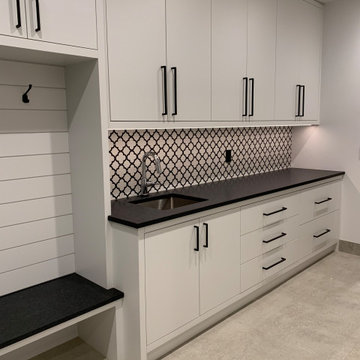
Photo of a large l-shaped utility room in Other with flat-panel cabinets, grey cabinets, multi-coloured splashback, porcelain splashback, porcelain floors and grey floor.
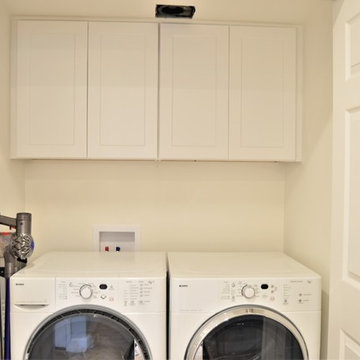
If you were asking where did the washer and dryer end up? We moved them into the hallway closet just outside the kitchen doorway.
Inspiration for a large midcentury u-shaped laundry room in Los Angeles with an undermount sink, shaker cabinets, white cabinets, quartz benchtops, white splashback, porcelain splashback, laminate floors, brown floor and white benchtop.
Inspiration for a large midcentury u-shaped laundry room in Los Angeles with an undermount sink, shaker cabinets, white cabinets, quartz benchtops, white splashback, porcelain splashback, laminate floors, brown floor and white benchtop.
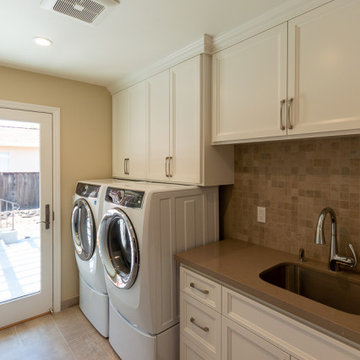
Spacious laundry room with ample storage leading to patio.
Inspiration for a mid-sized traditional galley dedicated laundry room in San Francisco with an undermount sink, shaker cabinets, white cabinets, quartz benchtops, beige splashback, porcelain splashback, beige walls, porcelain floors, a side-by-side washer and dryer, beige floor and beige benchtop.
Inspiration for a mid-sized traditional galley dedicated laundry room in San Francisco with an undermount sink, shaker cabinets, white cabinets, quartz benchtops, beige splashback, porcelain splashback, beige walls, porcelain floors, a side-by-side washer and dryer, beige floor and beige benchtop.
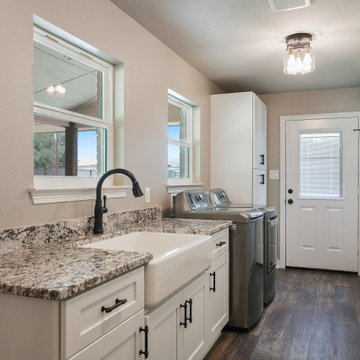
Interior remodel Kitchen, ½ Bath, Utility, Family, Foyer, Living, Fireplace, Porte-Cochere, Rear Porch
Porte-Cochere Removed Privacy wall opening the entire main entrance area. Add cultured Stone to Columns base.
Foyer Entry Removed Walls, Halls, Storage, Utility to open into great room that flows into Kitchen and Dining.
Dining Fireplace was completely rebuilt and finished with cultured stone. New hardwood flooring. Large Fan.
Kitchen all new Custom Stained Cabinets with Under Cabinet and Interior lighting and Seeded Glass. New Tops, Backsplash, Island, Farm sink and Appliances that includes Gas oven and undercounter Icemaker.
Utility Space created. New Tops, Farm sink, Cabinets, Wood floor, Entry.
Back Patio finished with Extra large fans and Extra-large dog door.
Materials
Fireplace & Columns Cultured Stone
Counter tops 3 CM Bianco Antico Granite with 2” Mitered Edge
Flooring Karndean Van Gogh Ridge Core SCB99 Reclaimed Redwood
Backsplash Herringbone EL31 Beige 1X3
Kohler 6489-0 White Cast Iron Whitehaven Farm Sink
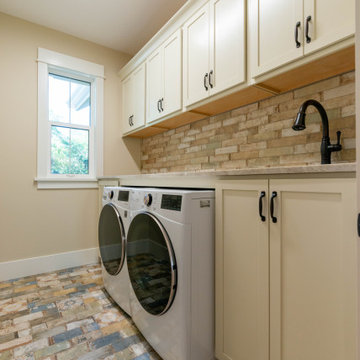
Rustic laundry room
Photo of a mid-sized country single-wall utility room in Miami with an undermount sink, shaker cabinets, beige cabinets, quartzite benchtops, multi-coloured splashback, porcelain splashback, beige walls, porcelain floors, a side-by-side washer and dryer, multi-coloured floor, beige benchtop and vaulted.
Photo of a mid-sized country single-wall utility room in Miami with an undermount sink, shaker cabinets, beige cabinets, quartzite benchtops, multi-coloured splashback, porcelain splashback, beige walls, porcelain floors, a side-by-side washer and dryer, multi-coloured floor, beige benchtop and vaulted.
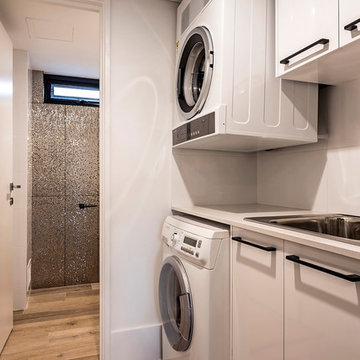
Laundry - Cabinetry design, colour and material selection including tiling.
Small contemporary galley dedicated laundry room in Perth with a single-bowl sink, flat-panel cabinets, white cabinets, quartz benchtops, white splashback, porcelain splashback, white walls, porcelain floors, a stacked washer and dryer and white benchtop.
Small contemporary galley dedicated laundry room in Perth with a single-bowl sink, flat-panel cabinets, white cabinets, quartz benchtops, white splashback, porcelain splashback, white walls, porcelain floors, a stacked washer and dryer and white benchtop.
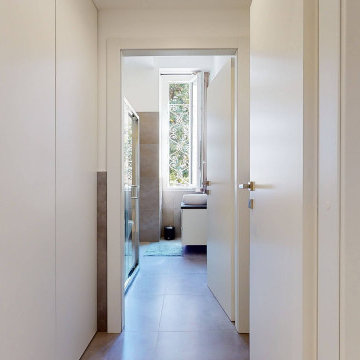
Ristrutturazione in un tipico edificio milanese trasformando un angusto appartamento in un confortevole bilocale senza perdere il sapore originale "Vecchia Milano".
Il progetto di ristrutturazione è stato fatto per allargare il più possibile gli spazi e far permeare la luce naturale al massimo.
Abbiamo unito la cucina con la zona living/sala da pranzo, mentre per la zona notte abbiamo ricreato una cabina armadio.
L'ambiente bagno è stato riprogettato con grande attenzione vista la sua forma stretta ed allungata; la scelta delle piastrelle geometriche esalta la forma della nicchia/doccia, mentre la parte tecnica è stata nascosta in un ribassamento del soffitto.
Ogni spazio è caratterizzato da una nuance differente dai toni chiari e raffinati, mentre leggeri contrasti completano le scelte stilistiche dell'appartamento, definendo con decisione la personalità dei suoi occupanti.
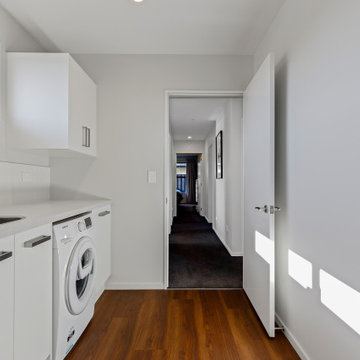
This is an example of a large contemporary single-wall dedicated laundry room in Christchurch with a single-bowl sink, white cabinets, laminate benchtops, white splashback, porcelain splashback, white walls, vinyl floors, brown floor and white benchtop.
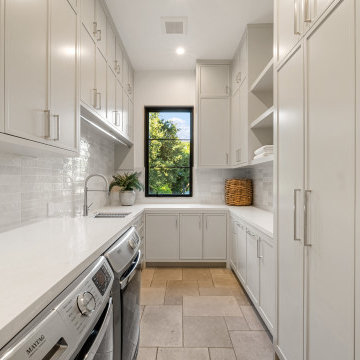
Design ideas for a transitional u-shaped dedicated laundry room in Los Angeles with shaker cabinets, grey cabinets, marble benchtops, grey splashback, porcelain splashback, a side-by-side washer and dryer, beige floor and white benchtop.
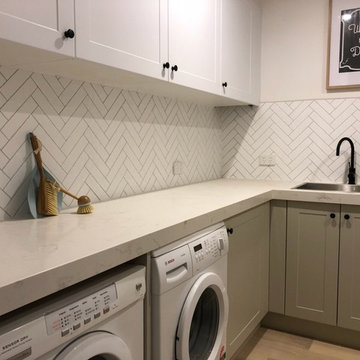
client
Photo of a modern l-shaped laundry room in Melbourne with white splashback and porcelain splashback.
Photo of a modern l-shaped laundry room in Melbourne with white splashback and porcelain splashback.
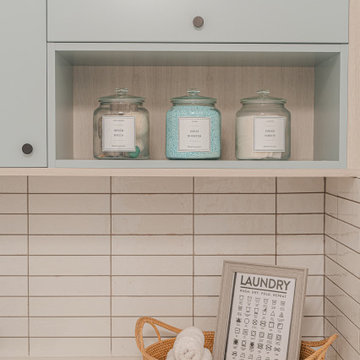
This beautiful new townhome in Vancouver didn’t require many improvements, but everyone can benefit from added storage. Our client, Jill, and her family had been living in the townhome for about a year before reaching out to our team. During our initial in-home consultation, we discussed the family’s needs.
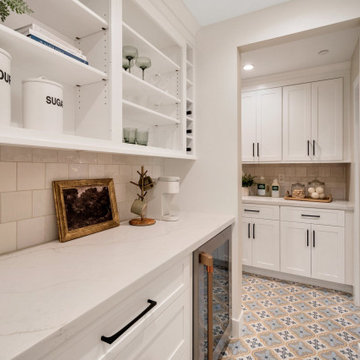
Photo of a mid-sized country single-wall dedicated laundry room in Phoenix with flat-panel cabinets, white cabinets, quartz benchtops, white splashback, porcelain splashback, a side-by-side washer and dryer, multi-coloured floor and white benchtop.
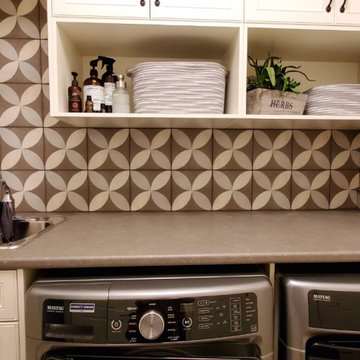
Inspiration for a mid-sized single-wall dedicated laundry room in Other with a single-bowl sink, white cabinets, laminate benchtops, multi-coloured splashback, porcelain splashback, white walls, a side-by-side washer and dryer and grey benchtop.
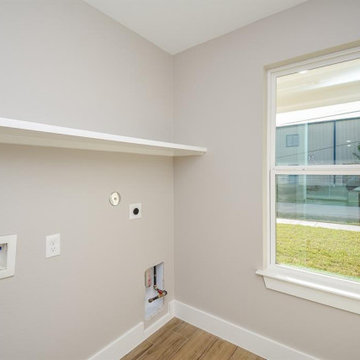
Located in the front of the house.
Photo of a mid-sized laundry room in Houston with an undermount sink, shaker cabinets, white cabinets, quartz benchtops, grey splashback, porcelain splashback, ceramic floors, grey floor and white benchtop.
Photo of a mid-sized laundry room in Houston with an undermount sink, shaker cabinets, white cabinets, quartz benchtops, grey splashback, porcelain splashback, ceramic floors, grey floor and white benchtop.

Small contemporary utility room in Detroit with an undermount sink, flat-panel cabinets, beige cabinets, quartz benchtops, beige splashback, porcelain splashback, white walls, medium hardwood floors, a side-by-side washer and dryer, brown floor and white benchtop.
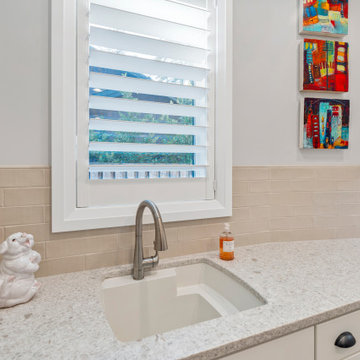
This is an example of a mid-sized transitional l-shaped dedicated laundry room in Portland with an undermount sink, recessed-panel cabinets, white cabinets, quartz benchtops, beige splashback, porcelain splashback, grey walls, a side-by-side washer and dryer and multi-coloured benchtop.

A light, bright, fresh space with material choices inspired by nature in this beautiful Adelaide Hills home. Keeping on top of the family's washing needs is less of a chore in this beautiful space!
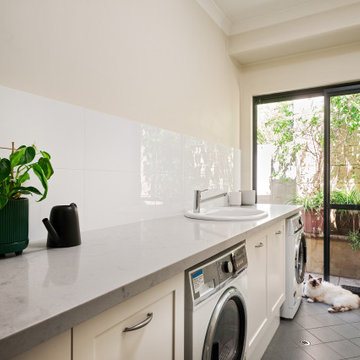
Inspiration for a mid-sized traditional single-wall dedicated laundry room in Perth with an utility sink, shaker cabinets, white cabinets, quartz benchtops, white splashback, porcelain splashback, white walls, porcelain floors, an integrated washer and dryer, grey floor and white benchtop.
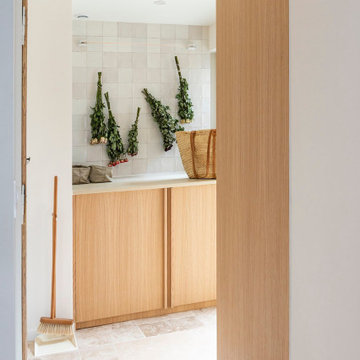
Design ideas for a small country single-wall utility room with flat-panel cabinets, light wood cabinets, concrete benchtops, white splashback, porcelain splashback, white walls, travertine floors, a concealed washer and dryer, beige floor and beige benchtop.
Beige Laundry Room Design Ideas with Porcelain Splashback
3