Beige Laundry Room Design Ideas with Quartzite Benchtops
Refine by:
Budget
Sort by:Popular Today
1 - 20 of 281 photos
Item 1 of 3
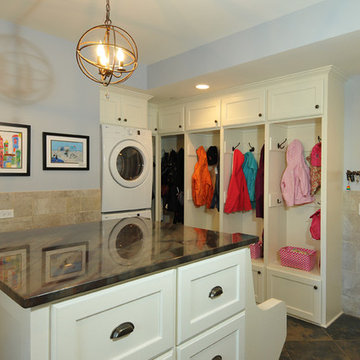
This spacious mudroom features a versatile and highly functional island with drawer storage, bench seating and Quartzite countertop. Stackable washer and dryer appliances proved extra laundry facilities for wet, muddy play cloths. Several cubby hole closets provide individual storage compartments for coats, shoes and backpacks with cabinets both under and over the open cubbies.
Carlos Vergara Photography
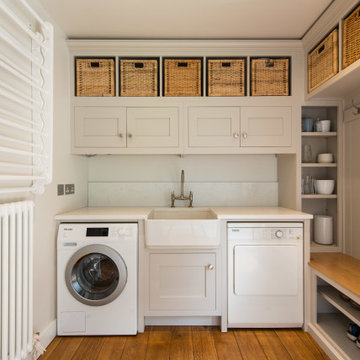
As part of a commission for a bespoke kitchen, we maximised this additional space for a utility boot room.
This is an example of a small country laundry room in Edinburgh with shaker cabinets, white cabinets, quartzite benchtops, white splashback, white walls, medium hardwood floors, a side-by-side washer and dryer, brown floor and white benchtop.
This is an example of a small country laundry room in Edinburgh with shaker cabinets, white cabinets, quartzite benchtops, white splashback, white walls, medium hardwood floors, a side-by-side washer and dryer, brown floor and white benchtop.
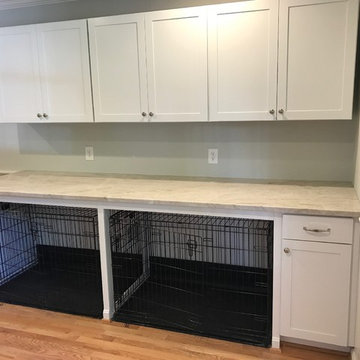
The client had these two crates in their living space when I initially met with them. We enclosed part of the garage and transformed their existing laundry room to make a functional expanded mudroom/laundry area and home for their two best friends! Notice the "window" between the two crates. Courtesy of an unreal client who adores his two best friends.

Laundry room with a dramatic back splash selection. The subway tiles are a deep rich blue with contrasting grout, that matches the cabinet, counter top and appliance colors. The interior designer chose a mosaic tile to help break up the white.

This home built in 2000 was dark and the kitchen was partially closed off. They wanted to open it up to the outside and update the kitchen and entertaining spaces. We removed a wall between the living room and kitchen and added sliders to the backyard. The beautiful Openseas painted cabinets definitely add a stylish element to this previously dark brown kitchen. Removing the big, bulky, dark built-ins in the living room also brightens up the overall space.
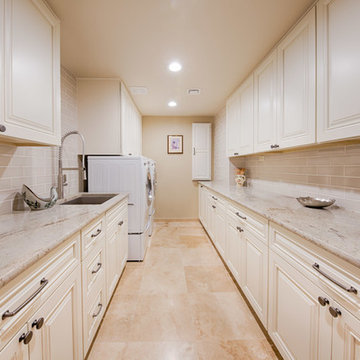
Shane Baker Studios
SOLLiD Value Series - Cambria Linen Cabinets
Jeffrey Alexander by Hardware Resources - Bremen 1 Hardware
Large traditional galley dedicated laundry room in Phoenix with an undermount sink, raised-panel cabinets, white cabinets, quartzite benchtops, beige walls, travertine floors, a side-by-side washer and dryer and beige floor.
Large traditional galley dedicated laundry room in Phoenix with an undermount sink, raised-panel cabinets, white cabinets, quartzite benchtops, beige walls, travertine floors, a side-by-side washer and dryer and beige floor.
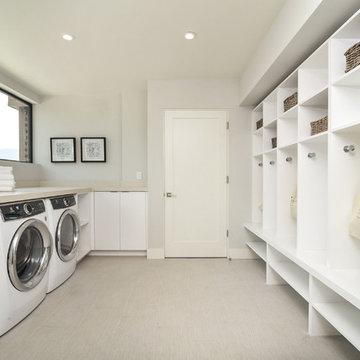
Design ideas for a large contemporary dedicated laundry room in San Francisco with an undermount sink, flat-panel cabinets, white cabinets, quartzite benchtops, white walls and a side-by-side washer and dryer.
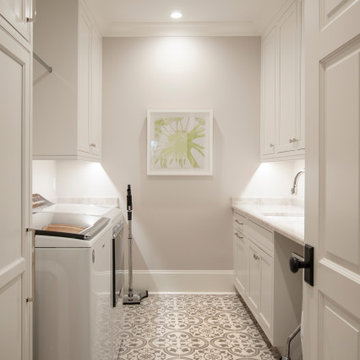
This is an example of a mid-sized traditional galley dedicated laundry room in Nashville with an undermount sink, beaded inset cabinets, white cabinets, quartzite benchtops, grey walls, concrete floors, a side-by-side washer and dryer, grey floor and white benchtop.
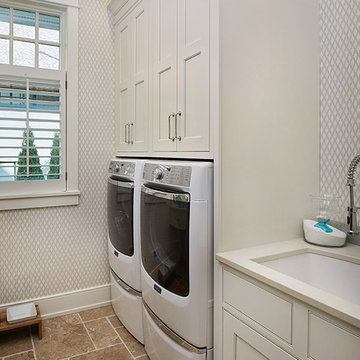
The best of the past and present meet in this distinguished design. Custom craftsmanship and distinctive detailing give this lakefront residence its vintage flavor while an open and light-filled floor plan clearly mark it as contemporary. With its interesting shingled roof lines, abundant windows with decorative brackets and welcoming porch, the exterior takes in surrounding views while the interior meets and exceeds contemporary expectations of ease and comfort. The main level features almost 3,000 square feet of open living, from the charming entry with multiple window seats and built-in benches to the central 15 by 22-foot kitchen, 22 by 18-foot living room with fireplace and adjacent dining and a relaxing, almost 300-square-foot screened-in porch. Nearby is a private sitting room and a 14 by 15-foot master bedroom with built-ins and a spa-style double-sink bath with a beautiful barrel-vaulted ceiling. The main level also includes a work room and first floor laundry, while the 2,165-square-foot second level includes three bedroom suites, a loft and a separate 966-square-foot guest quarters with private living area, kitchen and bedroom. Rounding out the offerings is the 1,960-square-foot lower level, where you can rest and recuperate in the sauna after a workout in your nearby exercise room. Also featured is a 21 by 18-family room, a 14 by 17-square-foot home theater, and an 11 by 12-foot guest bedroom suite.
Photography: Ashley Avila Photography & Fulview Builder: J. Peterson Homes Interior Design: Vision Interiors by Visbeen

This is an example of a mid-sized country galley dedicated laundry room in Boston with a farmhouse sink, recessed-panel cabinets, white cabinets, quartzite benchtops, white splashback, subway tile splashback, grey walls, ceramic floors, multi-coloured floor and multi-coloured benchtop.

Custom luxury laundry room, mud room, dog shower combo
This is an example of a mid-sized country galley dedicated laundry room in Other with recessed-panel cabinets, white cabinets, quartzite benchtops, white splashback, ceramic splashback, white walls, ceramic floors, a side-by-side washer and dryer, grey floor, white benchtop, exposed beam and decorative wall panelling.
This is an example of a mid-sized country galley dedicated laundry room in Other with recessed-panel cabinets, white cabinets, quartzite benchtops, white splashback, ceramic splashback, white walls, ceramic floors, a side-by-side washer and dryer, grey floor, white benchtop, exposed beam and decorative wall panelling.
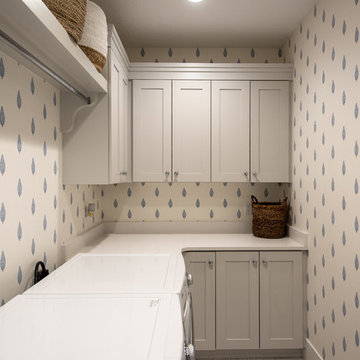
Jared Medley
This is an example of a mid-sized transitional l-shaped dedicated laundry room in Salt Lake City with an undermount sink, shaker cabinets, white cabinets, quartzite benchtops, white walls, ceramic floors, a side-by-side washer and dryer, white floor and white benchtop.
This is an example of a mid-sized transitional l-shaped dedicated laundry room in Salt Lake City with an undermount sink, shaker cabinets, white cabinets, quartzite benchtops, white walls, ceramic floors, a side-by-side washer and dryer, white floor and white benchtop.
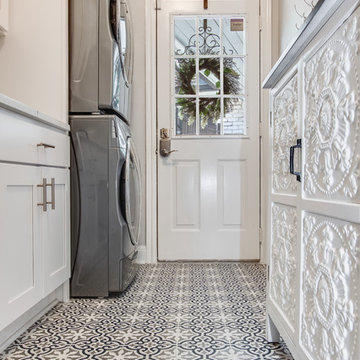
Laundry room/ Dog shower. Beautiful gray subway tile. White shaker cabinets and mosaics floors.
Photo of a mid-sized transitional single-wall laundry cupboard in Houston with shaker cabinets, white cabinets, quartzite benchtops, grey walls, porcelain floors, a stacked washer and dryer, multi-coloured floor and white benchtop.
Photo of a mid-sized transitional single-wall laundry cupboard in Houston with shaker cabinets, white cabinets, quartzite benchtops, grey walls, porcelain floors, a stacked washer and dryer, multi-coloured floor and white benchtop.
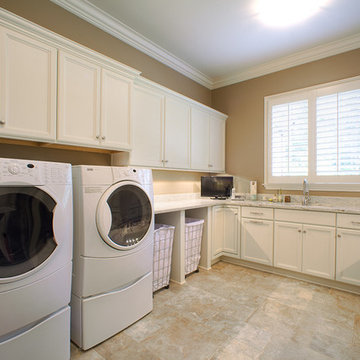
This is an example of a large transitional u-shaped dedicated laundry room in Birmingham with an undermount sink, shaker cabinets, white cabinets, quartzite benchtops, beige walls, ceramic floors, a side-by-side washer and dryer and beige floor.
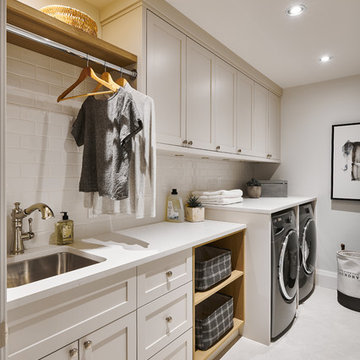
Joshua Lawrence
Photo of a large transitional dedicated laundry room in Vancouver with an undermount sink, shaker cabinets, grey cabinets, quartzite benchtops, white walls, porcelain floors, a side-by-side washer and dryer, white benchtop and grey floor.
Photo of a large transitional dedicated laundry room in Vancouver with an undermount sink, shaker cabinets, grey cabinets, quartzite benchtops, white walls, porcelain floors, a side-by-side washer and dryer, white benchtop and grey floor.

Photo of a mid-sized transitional u-shaped dedicated laundry room in San Francisco with an undermount sink, recessed-panel cabinets, white cabinets, quartzite benchtops, grey splashback, stone slab splashback, grey walls, porcelain floors, a side-by-side washer and dryer, grey floor and grey benchtop.
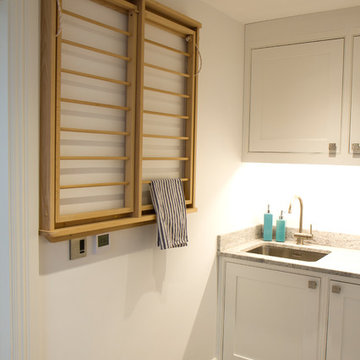
CB for OnePlan
Mid-sized traditional l-shaped utility room in Dorset with shaker cabinets, white cabinets, quartzite benchtops and a side-by-side washer and dryer.
Mid-sized traditional l-shaped utility room in Dorset with shaker cabinets, white cabinets, quartzite benchtops and a side-by-side washer and dryer.
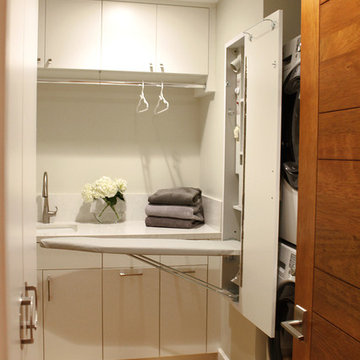
Wall mounted ironing board cabinet, great for space saving in small spaces.
Inspiration for a mid-sized contemporary l-shaped dedicated laundry room in Los Angeles with an undermount sink, flat-panel cabinets, white cabinets, quartzite benchtops, grey walls, a stacked washer and dryer and light hardwood floors.
Inspiration for a mid-sized contemporary l-shaped dedicated laundry room in Los Angeles with an undermount sink, flat-panel cabinets, white cabinets, quartzite benchtops, grey walls, a stacked washer and dryer and light hardwood floors.

Inspiration for a large u-shaped utility room in New York with a farmhouse sink, shaker cabinets, quartzite benchtops, black splashback, engineered quartz splashback, beige walls, porcelain floors, a side-by-side washer and dryer, multi-coloured floor, black benchtop, light wood cabinets and decorative wall panelling.
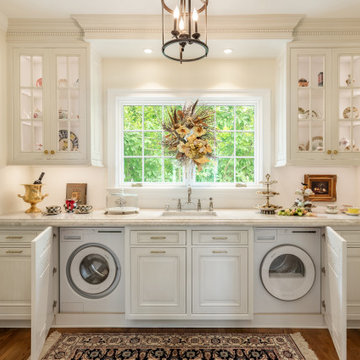
Elegant, yet functional laundry room off the kitchen. Hidden away behind sliding doors, this laundry space opens to double as a butler's pantry during preparations and service for entertaining guests.
Beige Laundry Room Design Ideas with Quartzite Benchtops
1