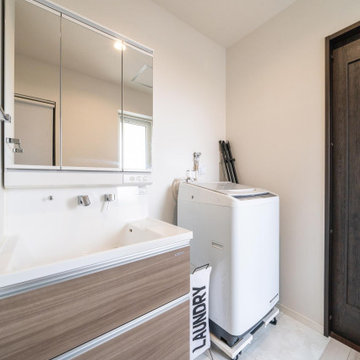Beige Laundry Room Design Ideas with Wallpaper
Refine by:
Budget
Sort by:Popular Today
61 - 80 of 84 photos
Item 1 of 3
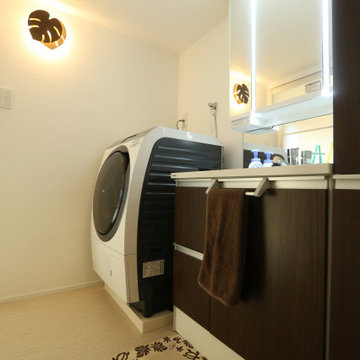
広々とした清潔感のあるランドリースペース
Mid-sized utility room in Other with painted wood floors, beige floor, wallpaper and wallpaper.
Mid-sized utility room in Other with painted wood floors, beige floor, wallpaper and wallpaper.
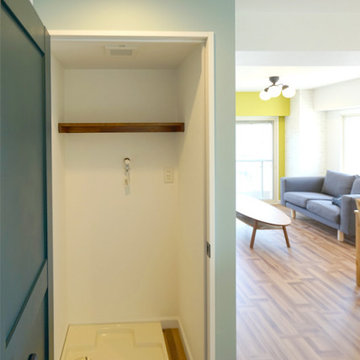
洗面室を広くとるため、洗濯機スペースが独立。
This is an example of a small scandinavian dedicated laundry room in Other with beaded inset cabinets, distressed cabinets, white walls, plywood floors, brown floor and wallpaper.
This is an example of a small scandinavian dedicated laundry room in Other with beaded inset cabinets, distressed cabinets, white walls, plywood floors, brown floor and wallpaper.
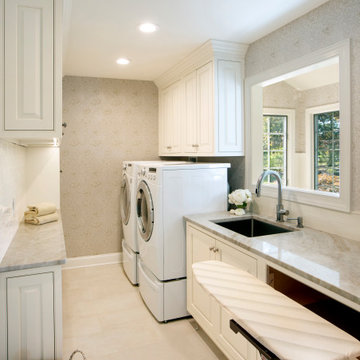
This is an example of a mid-sized galley dedicated laundry room in Philadelphia with an undermount sink, raised-panel cabinets, white cabinets, quartzite benchtops, beige splashback, subway tile splashback, beige walls, porcelain floors, a side-by-side washer and dryer, beige floor, beige benchtop and wallpaper.
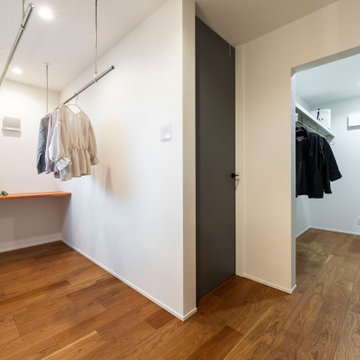
家族のプライベートな空間が集まる2Fのホールには、室内干し+作業カウンターのある「ランドリールーム」をご用意。「干す→畳む」のお洗濯作業が一ヶ所で完結出来るので、洗濯物の持ち運びの手間を削減してくれます。また、ランドリールームに隣接した所には家族が共有して使える「ファミリークローゼット」も完備されており、干して畳んだあとの洗濯物を一々各個室へと仕舞いに行かずにそのままファミリークローゼットへ仕舞うだけでOKなので作業工程の多いお洗濯の効率化&時短にも繋げる事ができます。
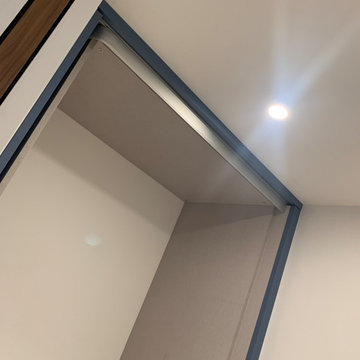
Mobile armadio per lavanderia, realizzato su mio progetto e su misura da Brunilab, con colore a campione e maniglia personalizzata, anta a scomparsa su binario
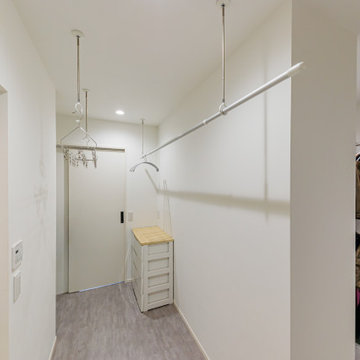
家事効率を考え、キッチン→主寝室→ランドリールーム→ファミリークロークが繋がった動線に。
Design ideas for a mid-sized modern laundry room in Kobe with wallpaper and wallpaper.
Design ideas for a mid-sized modern laundry room in Kobe with wallpaper and wallpaper.
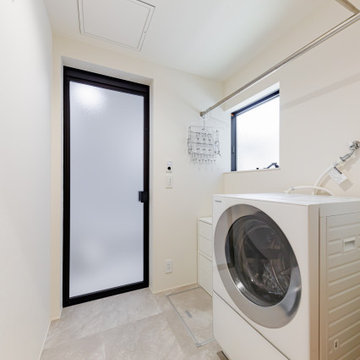
洗面室から続くランドリールームと脱衣室の床材には、水に強いビニル床タイルを採用。
Mid-sized scandinavian laundry room in Other with medium wood cabinets, white walls, vinyl floors, grey floor, wallpaper and wallpaper.
Mid-sized scandinavian laundry room in Other with medium wood cabinets, white walls, vinyl floors, grey floor, wallpaper and wallpaper.
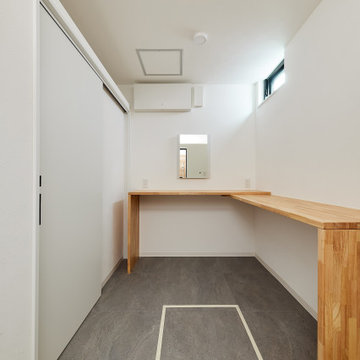
Inspiration for a l-shaped dedicated laundry room in Osaka with wood benchtops, timber splashback, white walls, grey floor, wallpaper and wallpaper.

スッキリとした仕上がりの造作洗面です
Mid-sized modern single-wall utility room in Osaka with open cabinets, dark wood cabinets, concrete benchtops, white splashback, a stacked washer and dryer, brown floor, grey benchtop, wallpaper and wallpaper.
Mid-sized modern single-wall utility room in Osaka with open cabinets, dark wood cabinets, concrete benchtops, white splashback, a stacked washer and dryer, brown floor, grey benchtop, wallpaper and wallpaper.
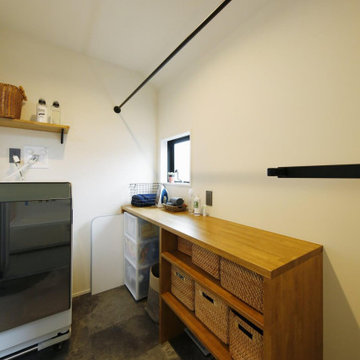
2階の洗濯・脱衣室。ウォークインクローゼットのすぐ近くにあり、室内干しで仕上がった衣類をスムーズに収納できます。
Photo of a mid-sized country dedicated laundry room in Tokyo Suburbs with open cabinets, brown cabinets, white walls, grey floor, wallpaper and wallpaper.
Photo of a mid-sized country dedicated laundry room in Tokyo Suburbs with open cabinets, brown cabinets, white walls, grey floor, wallpaper and wallpaper.
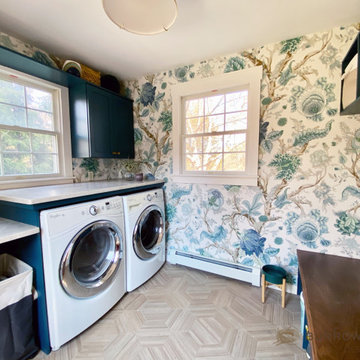
This rear entry area doubled as a laundry room that housed only a simple closet. The closet was removed to make room for a classic mudroom hall tree, allowing for convenient open storage for grab and go boots, coats and leashes. A durable tile floor was installed to create a waterproof area that's easy to clean.
Puppy's food, water bowl and leash are all accessible.
The laundry area was fitted with ample storage cabinets, a natural quartzite working surface for folding and sorting, and a farmhouse sink for cleaning the dog and hand washables. Space was created for a rollout laundry basket, yet everything is tidy when not in use.
A stunning tree of life wallpaper adds color and flow, complimenting the peacock blue cabinets. Natural tones in the flooring and light fixture warm the space.
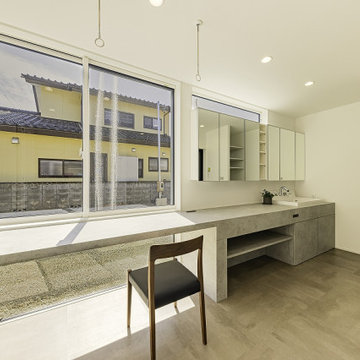
Design ideas for a large modern utility room in Other with an undermount sink, flat-panel cabinets, white cabinets, white walls, linoleum floors, grey floor, grey benchtop, wallpaper and wallpaper.
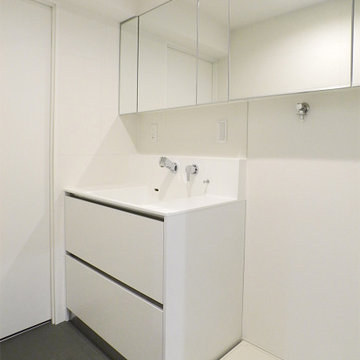
サンワカンパニーで選んだシンプルな洗面台回り。ミラーキャビネットを2台連結することで収納量と空間に広がりを。
Mid-sized midcentury laundry room in Yokohama with flat-panel cabinets, white cabinets, solid surface benchtops, linoleum floors, grey floor, wallpaper and wallpaper.
Mid-sized midcentury laundry room in Yokohama with flat-panel cabinets, white cabinets, solid surface benchtops, linoleum floors, grey floor, wallpaper and wallpaper.
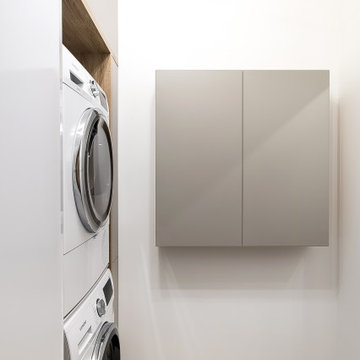
Inspiration for a mid-sized contemporary single-wall utility room with flat-panel cabinets, grey cabinets, white walls, ceramic floors, a stacked washer and dryer, beige floor, recessed and wallpaper.
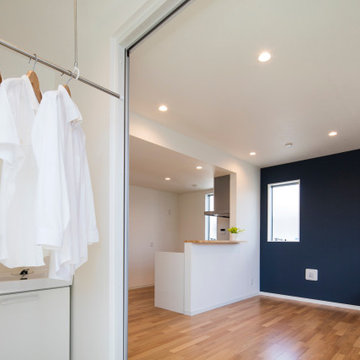
足立区の家 K
収納と洗濯のしやすさにこだわった、テラスハウスです。
株式会社小木野貴光アトリエ一級建築士建築士事務所
https://www.ogino-a.com/
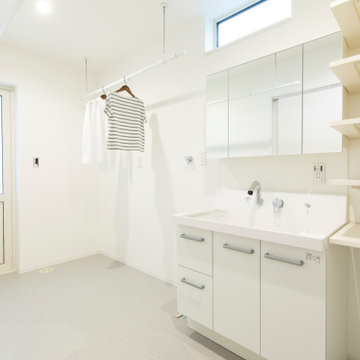
Inspiration for a modern utility room in Other with white cabinets, white walls, grey floor, wallpaper and wallpaper.
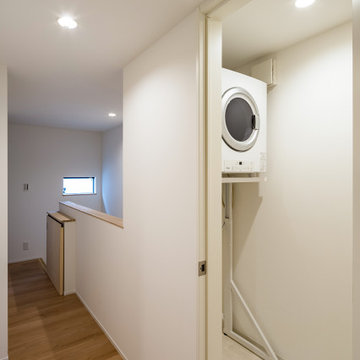
乾燥機と洗濯機を設置するプラン
Design ideas for a mid-sized contemporary single-wall dedicated laundry room in Other with white walls, a stacked washer and dryer, white floor, wallpaper and wallpaper.
Design ideas for a mid-sized contemporary single-wall dedicated laundry room in Other with white walls, a stacked washer and dryer, white floor, wallpaper and wallpaper.
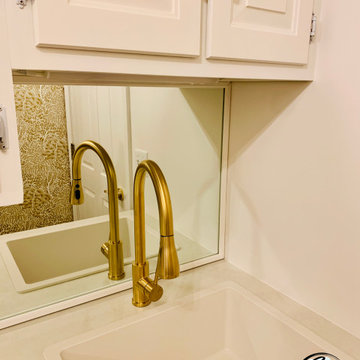
Laundry room renovation
This is an example of a small transitional galley laundry room in Other with a single-bowl sink, raised-panel cabinets, white cabinets, laminate benchtops, mirror splashback, white walls, ceramic floors, a side-by-side washer and dryer, beige floor, white benchtop and wallpaper.
This is an example of a small transitional galley laundry room in Other with a single-bowl sink, raised-panel cabinets, white cabinets, laminate benchtops, mirror splashback, white walls, ceramic floors, a side-by-side washer and dryer, beige floor, white benchtop and wallpaper.

This is an example of a small traditional galley utility room in Chicago with shaker cabinets, white cabinets, white splashback, timber splashback, white walls, light hardwood floors, brown floor, wallpaper, wallpaper, a stacked washer and dryer, a single-bowl sink, quartz benchtops and grey benchtop.
Beige Laundry Room Design Ideas with Wallpaper
4
