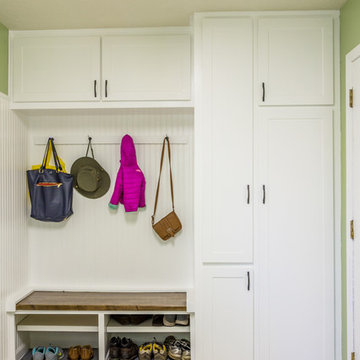Beige Laundry Room Design Ideas with White Cabinets
Refine by:
Budget
Sort by:Popular Today
101 - 120 of 2,942 photos
Item 1 of 3
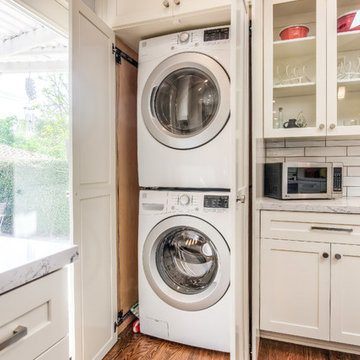
The kitchen includes a custom built cabinet for the washer and dryer extra storage for all laundry needs.
Inspiration for a transitional laundry cupboard in Los Angeles with a farmhouse sink, shaker cabinets, white cabinets, quartz benchtops, white walls, medium hardwood floors, a stacked washer and dryer, brown floor and white benchtop.
Inspiration for a transitional laundry cupboard in Los Angeles with a farmhouse sink, shaker cabinets, white cabinets, quartz benchtops, white walls, medium hardwood floors, a stacked washer and dryer, brown floor and white benchtop.
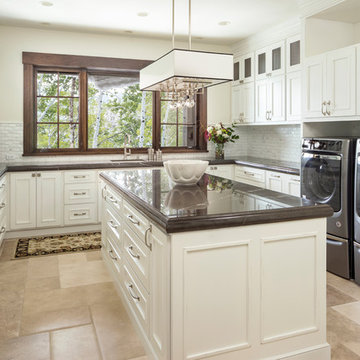
This is an example of a large traditional u-shaped dedicated laundry room in Salt Lake City with an undermount sink, recessed-panel cabinets, white cabinets, beige walls, a side-by-side washer and dryer, beige floor, brown benchtop and travertine floors.
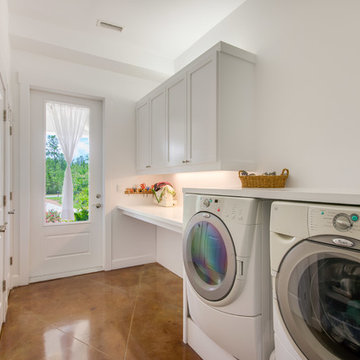
Mark Koper
Mid-sized contemporary galley dedicated laundry room in Other with shaker cabinets, white cabinets, laminate benchtops, white walls, concrete floors, a side-by-side washer and dryer and brown floor.
Mid-sized contemporary galley dedicated laundry room in Other with shaker cabinets, white cabinets, laminate benchtops, white walls, concrete floors, a side-by-side washer and dryer and brown floor.
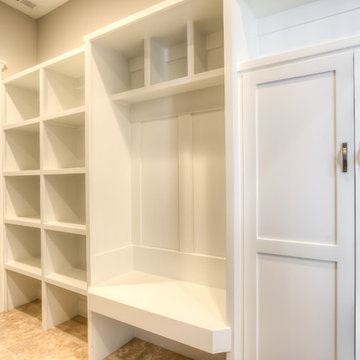
HD Open House
Inspiration for a mid-sized arts and crafts galley utility room in Portland with a drop-in sink, shaker cabinets, white cabinets, laminate benchtops, grey walls, vinyl floors, a side-by-side washer and dryer and beige floor.
Inspiration for a mid-sized arts and crafts galley utility room in Portland with a drop-in sink, shaker cabinets, white cabinets, laminate benchtops, grey walls, vinyl floors, a side-by-side washer and dryer and beige floor.
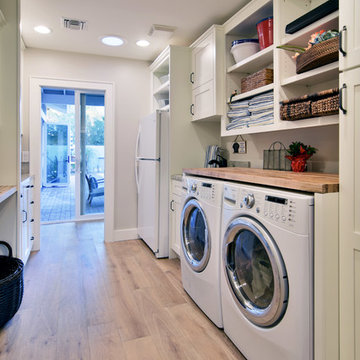
Jeff Beene
Photo of a mid-sized traditional galley utility room in Phoenix with shaker cabinets, white cabinets, wood benchtops, beige walls, light hardwood floors, a side-by-side washer and dryer, brown floor and brown benchtop.
Photo of a mid-sized traditional galley utility room in Phoenix with shaker cabinets, white cabinets, wood benchtops, beige walls, light hardwood floors, a side-by-side washer and dryer, brown floor and brown benchtop.
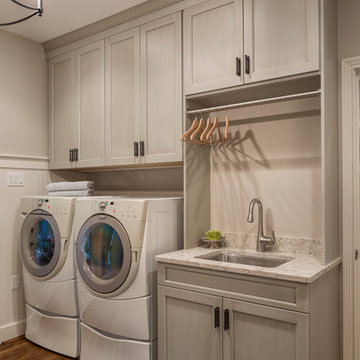
Inspiration for a large transitional utility room in Cincinnati with a drop-in sink, recessed-panel cabinets, white cabinets, wood benchtops, grey walls, dark hardwood floors and a side-by-side washer and dryer.
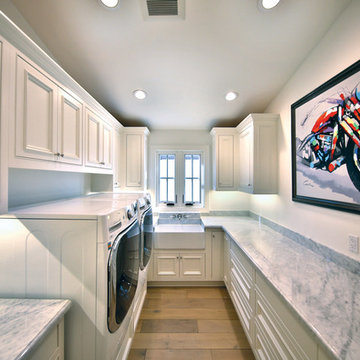
This is an example of a large country galley dedicated laundry room in Orange County with a farmhouse sink, recessed-panel cabinets, white cabinets, white walls, light hardwood floors, a side-by-side washer and dryer and brown floor.
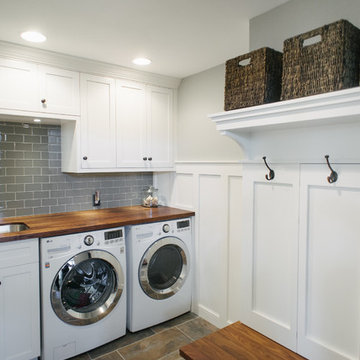
Labra Design Build
This is an example of a mid-sized arts and crafts l-shaped utility room in Detroit with an undermount sink, white cabinets, wood benchtops, grey walls, porcelain floors, a side-by-side washer and dryer, brown benchtop and shaker cabinets.
This is an example of a mid-sized arts and crafts l-shaped utility room in Detroit with an undermount sink, white cabinets, wood benchtops, grey walls, porcelain floors, a side-by-side washer and dryer, brown benchtop and shaker cabinets.
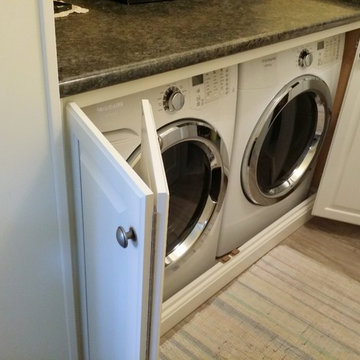
Having the washer and dryer in the kitchen is not ideal, but they can be cleverly hidden with bi-fold doors.
The bottom piece of trim is held with clips and is removable for maintenance.
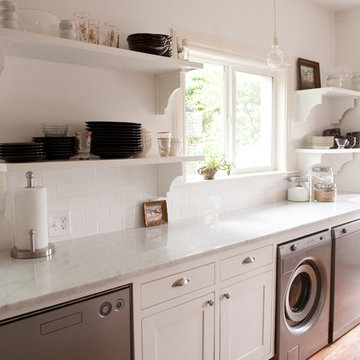
Contractor: George Brunson of Brunson Restoration and Remodeling
Photo by Emily McCall
This is an example of a traditional single-wall utility room in Dallas with white cabinets, white walls, light hardwood floors, a side-by-side washer and dryer and white benchtop.
This is an example of a traditional single-wall utility room in Dallas with white cabinets, white walls, light hardwood floors, a side-by-side washer and dryer and white benchtop.
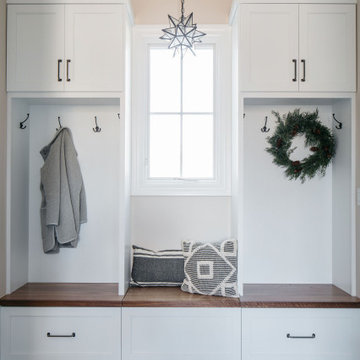
May your holidays be bright & your mudroom be tidy ??
Inspiration for a large country utility room in Chicago with shaker cabinets, white cabinets, beige walls and grey floor.
Inspiration for a large country utility room in Chicago with shaker cabinets, white cabinets, beige walls and grey floor.
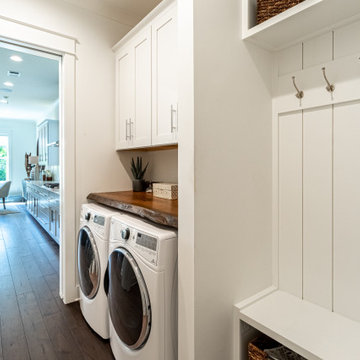
Mudroom and Laundry
This is an example of a mid-sized traditional single-wall utility room in Miami with recessed-panel cabinets, white cabinets, wood benchtops, white walls, a side-by-side washer and dryer, brown floor and brown benchtop.
This is an example of a mid-sized traditional single-wall utility room in Miami with recessed-panel cabinets, white cabinets, wood benchtops, white walls, a side-by-side washer and dryer, brown floor and brown benchtop.

This long narrow laundry room is a feature packed work horse of a room. Dual entry points facilitate the delivery of groceries and easy access to a powder room from the back yard. A laundry sink with drying rack above provides an opportunity to hand wash and dry clothes as well as clean just caught crab. Side by side laundry machines are separated by a pull-out cabinet for laundry soap and more. Wall and tall cabinets provide space for a multitude of items. A boot bench allows occupants to hang up coats/backpacks as well as take shoes off at a convenient location. The wall opposite the laundry machines has additional coat hooks and seven feet of two level shoe cubbies.
The cheerful cement Spanish tile floor can inspire occupants to do household chores and is lovely sight to return home to each day.
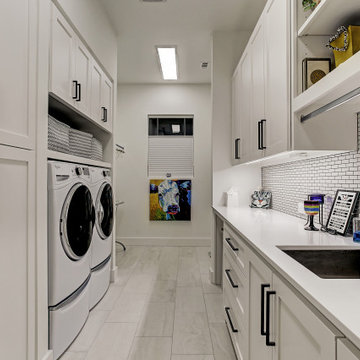
Photo of a transitional galley laundry room in Houston with an undermount sink, shaker cabinets, white cabinets, white walls, a side-by-side washer and dryer, grey floor and white benchtop.
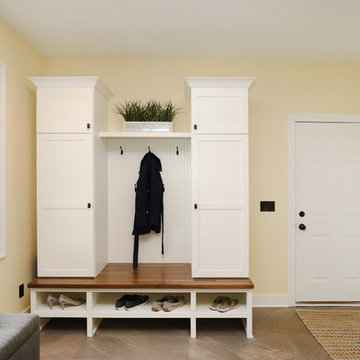
This fantastic mudroom and laundry room combo keeps this family organized. With twin boys, having a spot to drop-it-and-go or pick-it-up-and-go was a must. Two lockers allow for storage of everyday items and they can keep their shoes in the cubbies underneath. Any dirty clothes can be dropped off in the hamper for the wash; keeping all the mess here in the mudroom rather than traipsing all through the house.
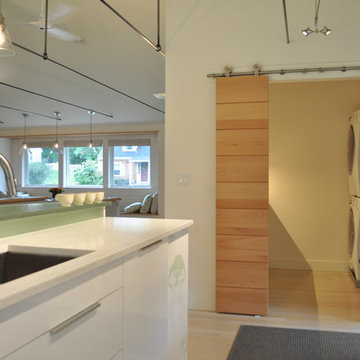
Constructed in two phases, this renovation, with a few small additions, touched nearly every room in this late ‘50’s ranch house. The owners raised their family within the original walls and love the house’s location, which is not far from town and also borders conservation land. But they didn’t love how chopped up the house was and the lack of exposure to natural daylight and views of the lush rear woods. Plus, they were ready to de-clutter for a more stream-lined look. As a result, KHS collaborated with them to create a quiet, clean design to support the lifestyle they aspire to in retirement.
To transform the original ranch house, KHS proposed several significant changes that would make way for a number of related improvements. Proposed changes included the removal of the attached enclosed breezeway (which had included a stair to the basement living space) and the two-car garage it partially wrapped, which had blocked vital eastern daylight from accessing the interior. Together the breezeway and garage had also contributed to a long, flush front façade. In its stead, KHS proposed a new two-car carport, attached storage shed, and exterior basement stair in a new location. The carport is bumped closer to the street to relieve the flush front facade and to allow access behind it to eastern daylight in a relocated rear kitchen. KHS also proposed a new, single, more prominent front entry, closer to the driveway to replace the former secondary entrance into the dark breezeway and a more formal main entrance that had been located much farther down the facade and curiously bordered the bedroom wing.
Inside, low ceilings and soffits in the primary family common areas were removed to create a cathedral ceiling (with rod ties) over a reconfigured semi-open living, dining, and kitchen space. A new gas fireplace serving the relocated dining area -- defined by a new built-in banquette in a new bay window -- was designed to back up on the existing wood-burning fireplace that continues to serve the living area. A shared full bath, serving two guest bedrooms on the main level, was reconfigured, and additional square footage was captured for a reconfigured master bathroom off the existing master bedroom. A new whole-house color palette, including new finishes and new cabinetry, complete the transformation. Today, the owners enjoy a fresh and airy re-imagining of their familiar ranch house.
Photos by Katie Hutchison
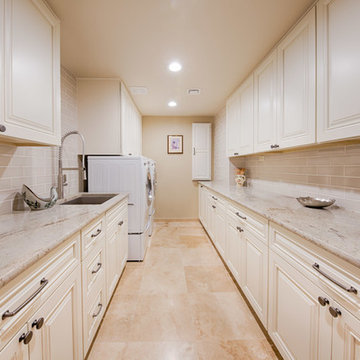
Shane Baker Studios
SOLLiD Value Series - Cambria Linen Cabinets
Jeffrey Alexander by Hardware Resources - Bremen 1 Hardware
Large traditional galley dedicated laundry room in Phoenix with an undermount sink, raised-panel cabinets, white cabinets, quartzite benchtops, beige walls, travertine floors, a side-by-side washer and dryer and beige floor.
Large traditional galley dedicated laundry room in Phoenix with an undermount sink, raised-panel cabinets, white cabinets, quartzite benchtops, beige walls, travertine floors, a side-by-side washer and dryer and beige floor.
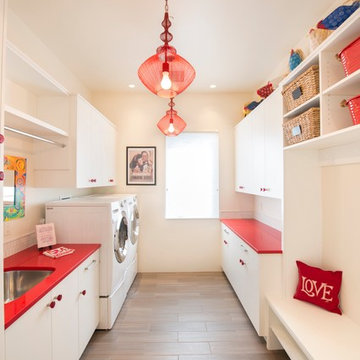
Design ideas for a large contemporary galley utility room in Albuquerque with an undermount sink, flat-panel cabinets, white cabinets, beige walls, porcelain floors, a side-by-side washer and dryer, brown floor and red benchtop.
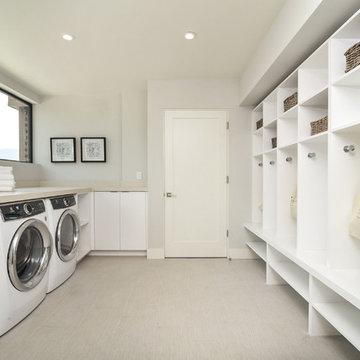
Design ideas for a large contemporary dedicated laundry room in San Francisco with an undermount sink, flat-panel cabinets, white cabinets, quartzite benchtops, white walls and a side-by-side washer and dryer.
Beige Laundry Room Design Ideas with White Cabinets
6
