Beige Laundry Room Design Ideas with White Walls
Refine by:
Budget
Sort by:Popular Today
81 - 100 of 1,697 photos
Item 1 of 3
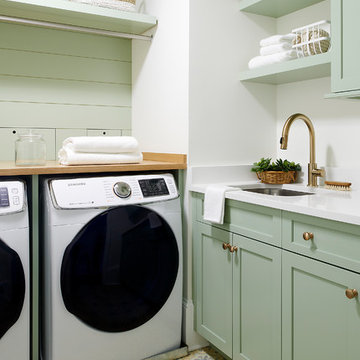
Beach style l-shaped dedicated laundry room in Philadelphia with an undermount sink, shaker cabinets, green cabinets, white walls, a side-by-side washer and dryer, multi-coloured floor, white benchtop and quartz benchtops.
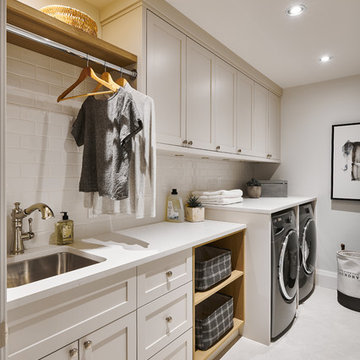
Joshua Lawrence
Photo of a large transitional dedicated laundry room in Vancouver with an undermount sink, shaker cabinets, grey cabinets, quartzite benchtops, white walls, porcelain floors, a side-by-side washer and dryer, white benchtop and grey floor.
Photo of a large transitional dedicated laundry room in Vancouver with an undermount sink, shaker cabinets, grey cabinets, quartzite benchtops, white walls, porcelain floors, a side-by-side washer and dryer, white benchtop and grey floor.
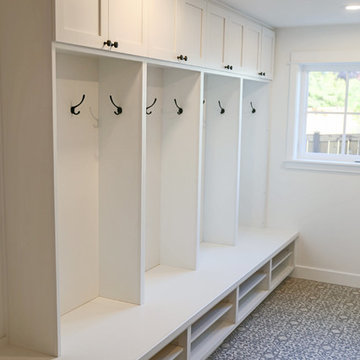
Kirsten Sessions Photography
Design ideas for a large arts and crafts galley utility room in Phoenix with an undermount sink, shaker cabinets, white cabinets, quartz benchtops, vinyl floors, a side-by-side washer and dryer and white walls.
Design ideas for a large arts and crafts galley utility room in Phoenix with an undermount sink, shaker cabinets, white cabinets, quartz benchtops, vinyl floors, a side-by-side washer and dryer and white walls.
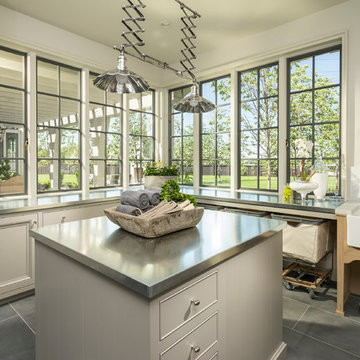
Joshua Caldwell Photography
Traditional l-shaped dedicated laundry room in Salt Lake City with a farmhouse sink, grey cabinets, white walls and recessed-panel cabinets.
Traditional l-shaped dedicated laundry room in Salt Lake City with a farmhouse sink, grey cabinets, white walls and recessed-panel cabinets.
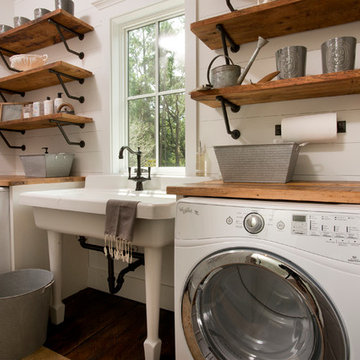
Inspiration for a mid-sized traditional single-wall dedicated laundry room in Charleston with open cabinets, medium wood cabinets, wood benchtops, white walls, dark hardwood floors and a side-by-side washer and dryer.

© Lassiter Photography | ReVisionCharlotte.com
Photo of a mid-sized midcentury l-shaped dedicated laundry room in Charlotte with an undermount sink, flat-panel cabinets, medium wood cabinets, quartz benchtops, multi-coloured splashback, ceramic splashback, white walls, ceramic floors, a side-by-side washer and dryer, white floor and white benchtop.
Photo of a mid-sized midcentury l-shaped dedicated laundry room in Charlotte with an undermount sink, flat-panel cabinets, medium wood cabinets, quartz benchtops, multi-coloured splashback, ceramic splashback, white walls, ceramic floors, a side-by-side washer and dryer, white floor and white benchtop.

Large country dedicated laundry room in Denver with an utility sink, louvered cabinets, white walls, a side-by-side washer and dryer, multi-coloured benchtop and vaulted.
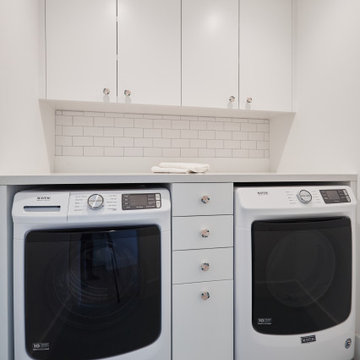
Bright and Simple Laundry Room, remodeled for a more organized space. Simple white subway backsplash is neutral, so we added color to the floor with these fun penny tiles. Great storage and added counter tops space for folding and organizing.
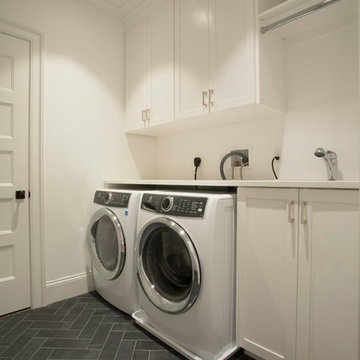
Mid-sized modern single-wall dedicated laundry room in New York with an undermount sink, shaker cabinets, white cabinets, quartz benchtops, white walls, vinyl floors, a side-by-side washer and dryer, black floor and white benchtop.
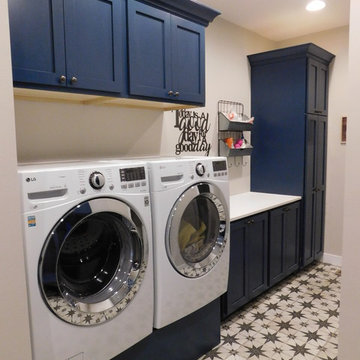
Inspiration for a midcentury galley utility room in Other with flat-panel cabinets, blue cabinets, quartz benchtops, white walls, porcelain floors and a side-by-side washer and dryer.
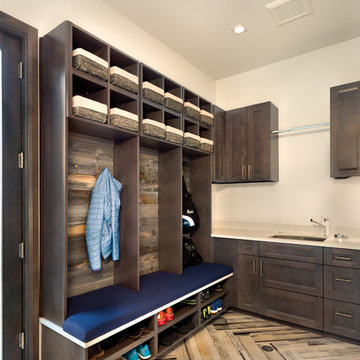
Mud room with barn wood and chevron tile.
This is an example of a mid-sized eclectic u-shaped utility room in Seattle with an undermount sink, recessed-panel cabinets, grey cabinets, quartz benchtops, white walls, ceramic floors and beige floor.
This is an example of a mid-sized eclectic u-shaped utility room in Seattle with an undermount sink, recessed-panel cabinets, grey cabinets, quartz benchtops, white walls, ceramic floors and beige floor.
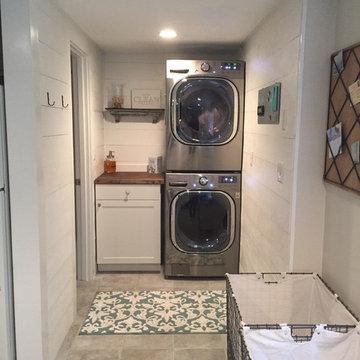
Laundry room after (photo credit: O'Neil Interiors)
Inspiration for a small u-shaped utility room in Boston with flat-panel cabinets, white cabinets, wood benchtops, white walls, travertine floors, a stacked washer and dryer and grey floor.
Inspiration for a small u-shaped utility room in Boston with flat-panel cabinets, white cabinets, wood benchtops, white walls, travertine floors, a stacked washer and dryer and grey floor.
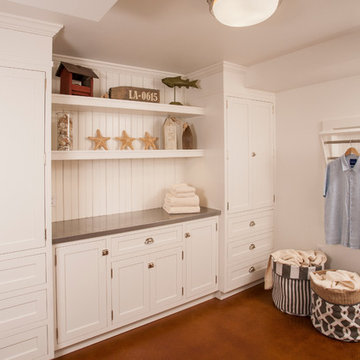
Mid-sized transitional dedicated laundry room in Seattle with shaker cabinets, white cabinets, zinc benchtops, white walls, concrete floors and a side-by-side washer and dryer.
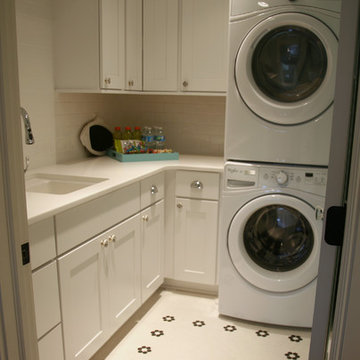
Interior Changes Home Design
Design ideas for a small transitional l-shaped dedicated laundry room in Milwaukee with an undermount sink, recessed-panel cabinets, white cabinets, quartz benchtops, white walls, porcelain floors and a stacked washer and dryer.
Design ideas for a small transitional l-shaped dedicated laundry room in Milwaukee with an undermount sink, recessed-panel cabinets, white cabinets, quartz benchtops, white walls, porcelain floors and a stacked washer and dryer.
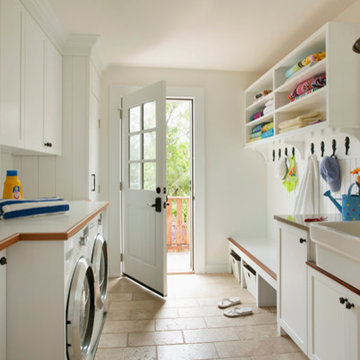
Mid-sized traditional galley utility room in Boston with a farmhouse sink, recessed-panel cabinets, white cabinets, laminate benchtops, white walls, limestone floors, a side-by-side washer and dryer and beige floor.
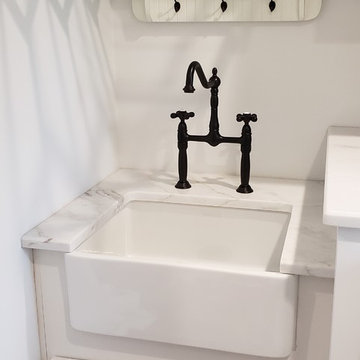
This laundry space was designed with storage, efficiency and highly functional to accommodate this large family. A touch of farmhouse charm adorns the space with an apron front sink and an old world faucet. Complete with wood looking porcelain tile, white shaker cabinets and a beautiful white marble counter. Hidden out of sight are 2 large roll out hampers, roll out trash, an ironing board tucked into a drawer and a trash receptacle roll out. Above the built in washer dryer units we have an area to hang items as we continue to do laundry and a pull out drying rack. No detail was missed in this dream laundry space.

Inspiration for a mid-sized beach style galley utility room in Other with a farmhouse sink, flat-panel cabinets, blue cabinets, white splashback, ceramic splashback, white walls, marble floors and a side-by-side washer and dryer.
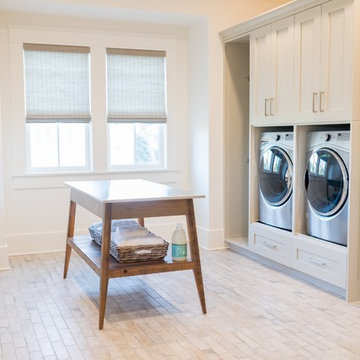
Photographer: Alex Thornton Photography
Inspiration for a beach style galley dedicated laundry room in Charleston with an undermount sink, shaker cabinets, beige cabinets, white walls, a side-by-side washer and dryer, beige floor and beige benchtop.
Inspiration for a beach style galley dedicated laundry room in Charleston with an undermount sink, shaker cabinets, beige cabinets, white walls, a side-by-side washer and dryer, beige floor and beige benchtop.

Small contemporary utility room in Detroit with an undermount sink, flat-panel cabinets, beige cabinets, quartz benchtops, beige splashback, porcelain splashback, white walls, medium hardwood floors, a side-by-side washer and dryer, brown floor and white benchtop.
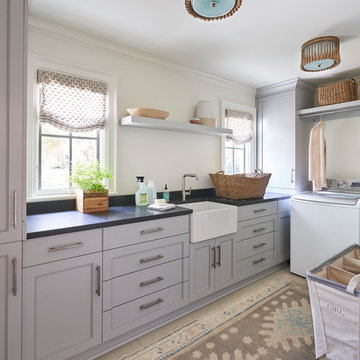
Laundry room
Inspiration for a transitional dedicated laundry room in Charlotte with a farmhouse sink, recessed-panel cabinets, grey cabinets, white walls and black benchtop.
Inspiration for a transitional dedicated laundry room in Charlotte with a farmhouse sink, recessed-panel cabinets, grey cabinets, white walls and black benchtop.
Beige Laundry Room Design Ideas with White Walls
5