Beige Laundry Room Design Ideas with Wood Benchtops
Refine by:
Budget
Sort by:Popular Today
1 - 20 of 317 photos
Item 1 of 3
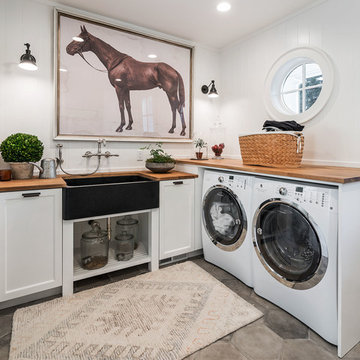
Photo by KuDa Photography
Design ideas for a country l-shaped laundry room in Portland with a farmhouse sink, recessed-panel cabinets, white cabinets, wood benchtops, a side-by-side washer and dryer, grey floor and brown benchtop.
Design ideas for a country l-shaped laundry room in Portland with a farmhouse sink, recessed-panel cabinets, white cabinets, wood benchtops, a side-by-side washer and dryer, grey floor and brown benchtop.

Design ideas for a small contemporary galley dedicated laundry room in Detroit with a farmhouse sink, shaker cabinets, beige cabinets, wood benchtops, a side-by-side washer and dryer and brown benchtop.

Inspiration for a large beach style single-wall utility room in Other with shaker cabinets, wood benchtops, blue walls, slate floors, a side-by-side washer and dryer, grey floor and brown benchtop.
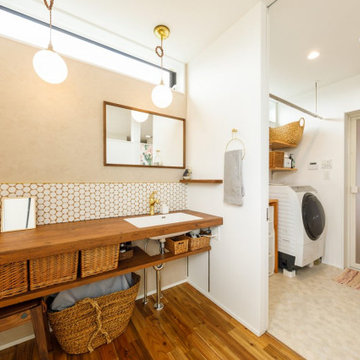
2階に上がった先にすぐ見える洗面コーナー、脱衣スペース、浴室へとつながる動線。全体が室内干しコーナーにもなっている機能的な場所です。造作の洗面コーナーに貼ったハニカム柄のタイルは奥様のお気に入りです。
Photo of a mid-sized industrial single-wall utility room in Tokyo Suburbs with an undermount sink, open cabinets, brown cabinets, wood benchtops, white walls, medium hardwood floors, brown floor, brown benchtop, wallpaper and wallpaper.
Photo of a mid-sized industrial single-wall utility room in Tokyo Suburbs with an undermount sink, open cabinets, brown cabinets, wood benchtops, white walls, medium hardwood floors, brown floor, brown benchtop, wallpaper and wallpaper.
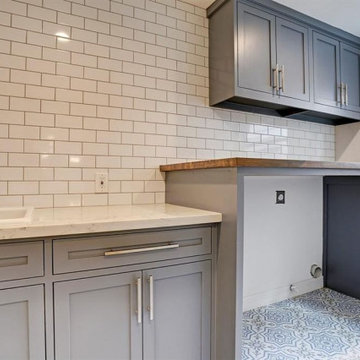
Small traditional single-wall dedicated laundry room in Houston with shaker cabinets, blue cabinets, a drop-in sink, wood benchtops, white splashback, porcelain splashback, grey walls, porcelain floors, a side-by-side washer and dryer, blue floor and brown benchtop.
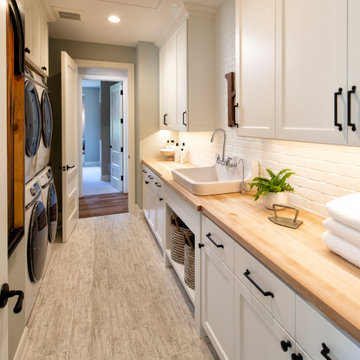
Mid-sized transitional single-wall utility room in Minneapolis with flat-panel cabinets, white cabinets, wood benchtops, white walls, laminate floors, a stacked washer and dryer, grey floor, a farmhouse sink and white benchtop.
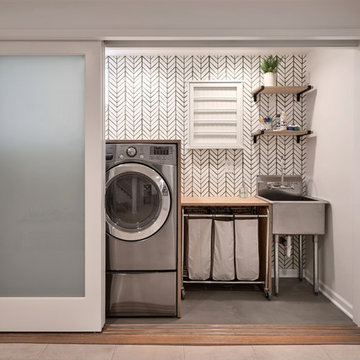
Jackson Design Build |
Photography: NW Architectural Photography
Mid-sized transitional single-wall laundry cupboard in Seattle with an utility sink, wood benchtops, concrete floors, a side-by-side washer and dryer, green floor and grey walls.
Mid-sized transitional single-wall laundry cupboard in Seattle with an utility sink, wood benchtops, concrete floors, a side-by-side washer and dryer, green floor and grey walls.
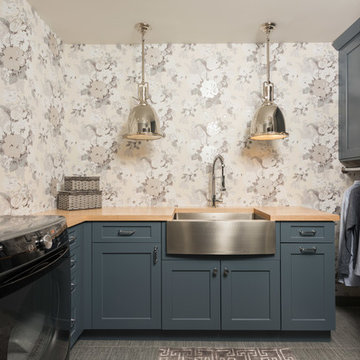
Design ideas for a large transitional u-shaped dedicated laundry room in Chicago with a farmhouse sink, blue cabinets, wood benchtops, porcelain floors, a side-by-side washer and dryer, grey floor, shaker cabinets, multi-coloured walls and beige benchtop.
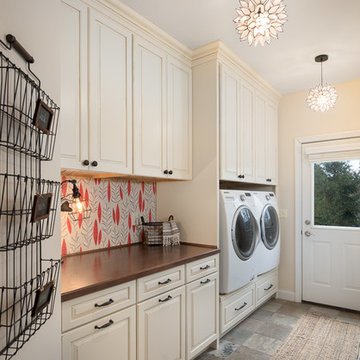
This light and airy laundry room/mudroom beckons you with two beautiful white capiz seashell pendant lights, custom floor to ceiling cabinetry with crown molding, raised washer and dryer with storage underneath, wooden folding counter, and wall paper accent wall
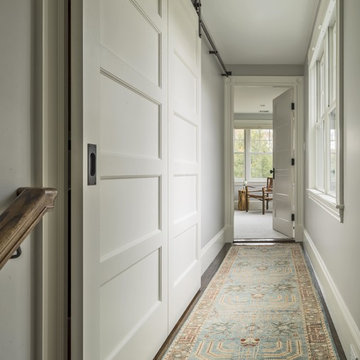
Richard Mandelkorn
Richard Mandelkorn
A newly connected hallway leading to the master suite had the added benefit of a new laundry closet squeezed in; the original home had a cramped closet in the kitchen downstairs. The space was made efficient with a countertop for folding, a hanging drying rack and cabinet for storage. All is concealed by a traditional barn door, and lit by a new expansive window opposite.
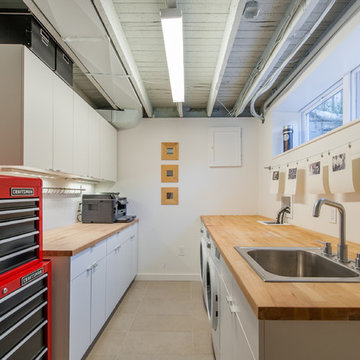
This is an example of a mid-sized industrial galley utility room in DC Metro with a drop-in sink, flat-panel cabinets, white cabinets, wood benchtops, white walls and a side-by-side washer and dryer.
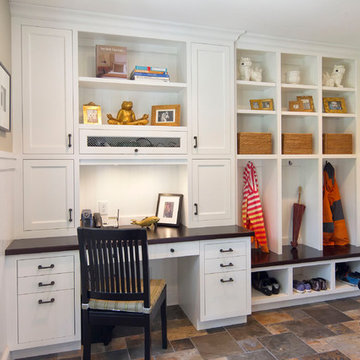
Mud room has a built in shelf above the desk for charging electronics. Slate floor. Cubbies for storage. Photography by Pete Weigley
Inspiration for a traditional galley utility room in New York with slate floors, flat-panel cabinets, white cabinets, wood benchtops, beige walls and black benchtop.
Inspiration for a traditional galley utility room in New York with slate floors, flat-panel cabinets, white cabinets, wood benchtops, beige walls and black benchtop.
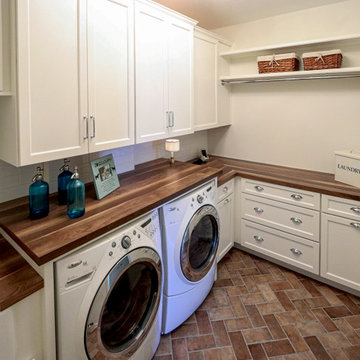
We updated this laundry room by installing Medallion Silverline Jackson Flat Panel cabinets in white icing color. The countertops are a custom Natural Black Walnut wood top with a Mockett charging station and a Porter single basin farmhouse sink and Moen Arbor high arc faucet. The backsplash is Ice White Wow Subway Tile. The floor is Durango Tumbled tile.
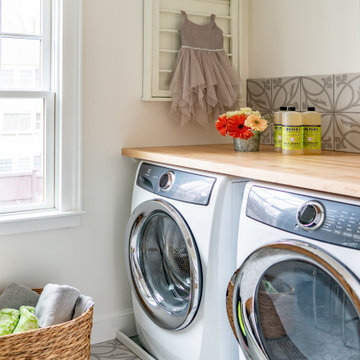
Laundry room
This is an example of a mid-sized traditional dedicated laundry room in Boston with wood benchtops, porcelain floors, an integrated washer and dryer and brown benchtop.
This is an example of a mid-sized traditional dedicated laundry room in Boston with wood benchtops, porcelain floors, an integrated washer and dryer and brown benchtop.
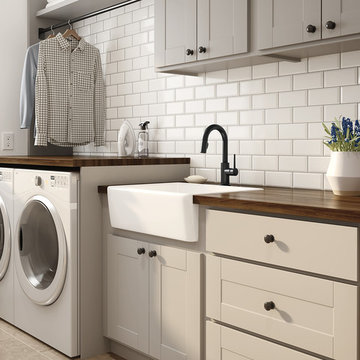
Featuring a Trinsic Faucet in Matte Black.
Inspiration for a transitional laundry room in Indianapolis with beige cabinets, wood benchtops, beige walls, travertine floors, a side-by-side washer and dryer and beige floor.
Inspiration for a transitional laundry room in Indianapolis with beige cabinets, wood benchtops, beige walls, travertine floors, a side-by-side washer and dryer and beige floor.
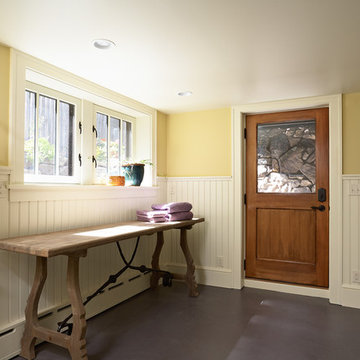
1919 Bungalow remodel. Design by Meriwether Felt, photos by Susan Gilmore
Small arts and crafts laundry room in Minneapolis with yellow walls, a side-by-side washer and dryer, white cabinets, wood benchtops and concrete floors.
Small arts and crafts laundry room in Minneapolis with yellow walls, a side-by-side washer and dryer, white cabinets, wood benchtops and concrete floors.
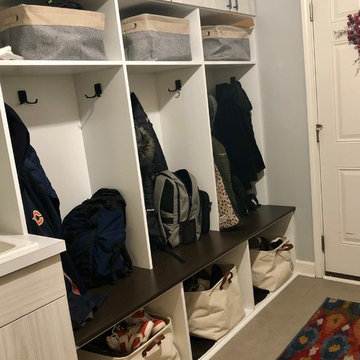
Multi-Functional and beautiful Laundry/Mudroom. Kids storage is contained on hooks and baskets in the cubbies under the bench. Gloves/Hats and miscellaneous seasonal storage available above the locker spaces.
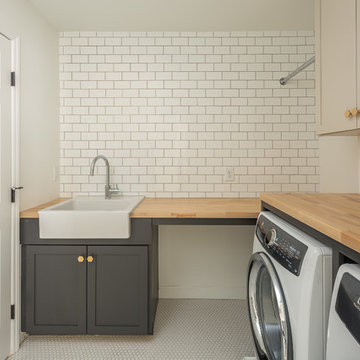
This renovation consisted of a complete kitchen and master bathroom remodel, powder room remodel, addition of secondary bathroom, laundry relocate, office and mudroom addition, fireplace surround, stairwell upgrade, floor refinish, and additional custom features throughout.
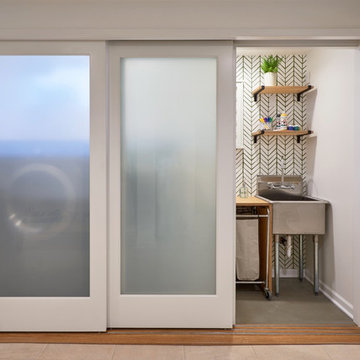
Jackson Design Build |
Photography: NW Architectural Photography
Design ideas for a mid-sized transitional single-wall laundry cupboard in Seattle with an utility sink, wood benchtops, green walls, concrete floors, a side-by-side washer and dryer and green floor.
Design ideas for a mid-sized transitional single-wall laundry cupboard in Seattle with an utility sink, wood benchtops, green walls, concrete floors, a side-by-side washer and dryer and green floor.
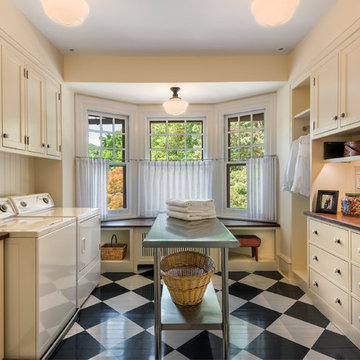
Photo of a mid-sized traditional galley dedicated laundry room in Philadelphia with beaded inset cabinets, beige cabinets, wood benchtops, beige walls, painted wood floors, a side-by-side washer and dryer and brown benchtop.
Beige Laundry Room Design Ideas with Wood Benchtops
1