Beige Living Design Ideas
Refine by:
Budget
Sort by:Popular Today
41 - 60 of 15,677 photos
Item 1 of 3
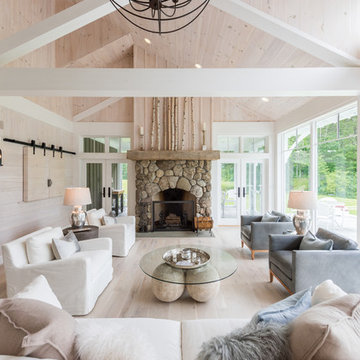
The great room walls are filled with glass doors and transom windows, providing maximum natural light and views of the pond and the meadow.
Photographer: Daniel Contelmo Jr.
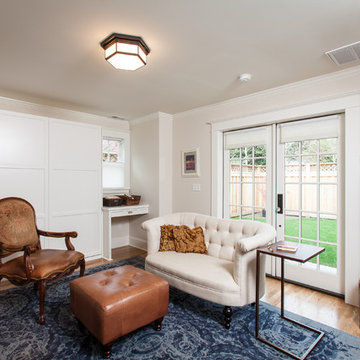
This is room serves both as the living room and the bedroom for the ADU. The furniture easily rolls out o the way and the murphy bed pulls down from the wall. This was a really fun project installing the custom murphy bed and having it weighted just right to operate easily.
Anna Campbell Photography
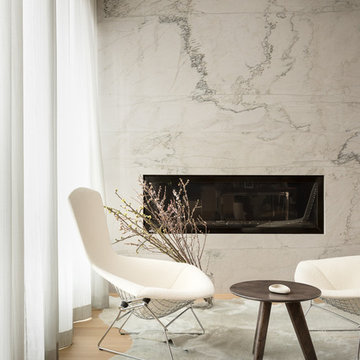
Location: Denver, CO, USA
Dado designed this 4,000 SF condo from top to bottom. A full-scale buildout was required, with custom fittings throughout. The brief called for design solutions that catered to both the client’s desire for comfort and easy functionality, along with a modern aesthetic that could support their bold and colorful art collection.
The name of the game - calm modernism. Neutral colors and natural materials were used throughout.
"After a couple of failed attempts with other design firms we were fortunate to find Megan Moore. We were looking for a modern, somewhat minimalist design for our newly built condo in Cherry Creek North. We especially liked Megan’s approach to design: specifically to look at the entire space and consider its flow from every perspective. Megan is a gifted designer who understands the needs of her clients. She spent considerable time talking to us to fully understand what we wanted. Our work together felt like a collaboration and partnership. We always felt engaged and informed. We also appreciated the transparency with product selection and pricing.
Megan brought together a talented team of artisans and skilled craftsmen to complete the design vision. From wall coverings to custom furniture pieces we were always impressed with the quality of the workmanship. And, we were never surprised about costs or timing.
We’ve gone back to Megan several times since our first project together. Our condo is now a Zen-like place of calm and beauty that we enjoy every day. We highly recommend Megan as a designer."
Dado Interior Design
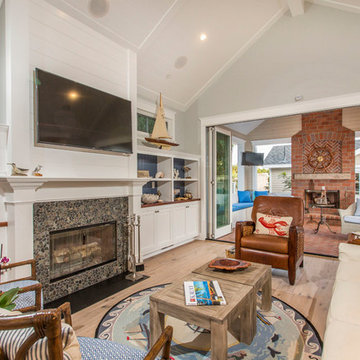
This is an example of a mid-sized beach style enclosed family room in San Diego with grey walls, light hardwood floors, a standard fireplace, a stone fireplace surround, beige floor and a wall-mounted tv.
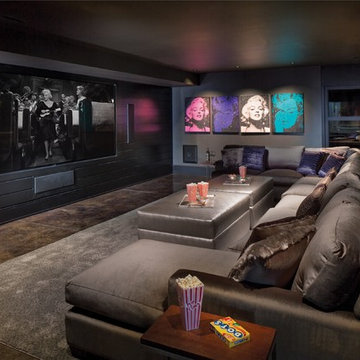
Probably our favorite Home Theater System. This system makes going to the movies as easy as going downstairs. Based around Sony’s 4K Projector, this system looks incredible and has awesome sound. A Stewart Filmscreen provides the best canvas for our picture to be viewed. Eight speakers by B&W (including a subwoofer) are built into the walls or ceiling. All of the Equipment is hidden behind the screen-wall in a nice rack – out of the way and more importantly – out of view.
Using the simple remote or your mobile device (tablet or phone) you can easily control the system and watch your favorite movie or channel. The system also has streaming service available along with the Kaleidescape System.
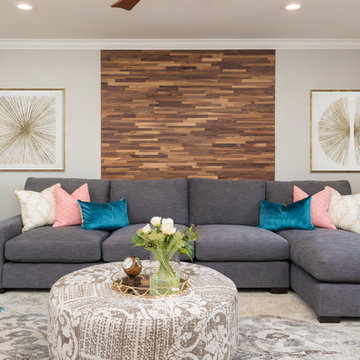
Contemporary living room featuring gray, teal, coral and gold color palette. A reclaimed mosaic wood focal wall behind couch adds a contemporary look to the space. The nailhead trimmed chairs, custom gray sectional, round ottoman and gold art bring in traditional elements to the space. Contemporary ceiling fan with matching wooden blades. Photo by Exceptional Frames.
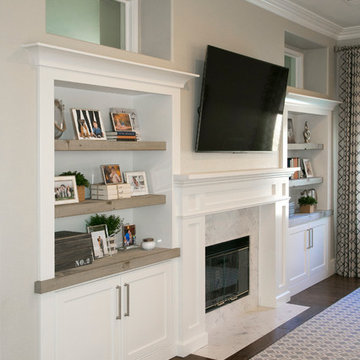
Design ideas for a large transitional formal enclosed living room in San Diego with beige walls, dark hardwood floors, a standard fireplace, a tile fireplace surround and a wall-mounted tv.
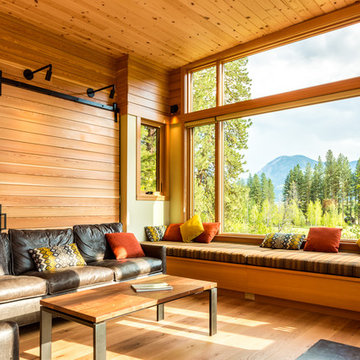
Inspiration for a mid-sized country open concept living room in Seattle with a library, a wood stove, a metal fireplace surround, brown walls, light hardwood floors and beige floor.
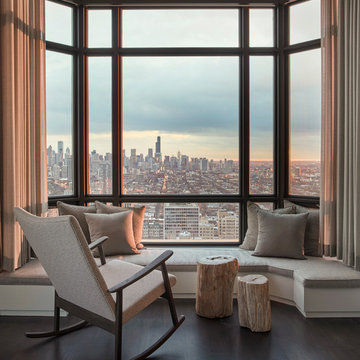
Mike Schwartz
Photo of a transitional formal open concept living room in Chicago with beige walls and dark hardwood floors.
Photo of a transitional formal open concept living room in Chicago with beige walls and dark hardwood floors.
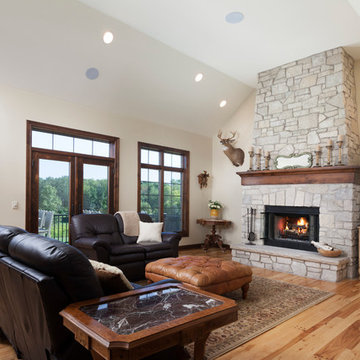
Great room with vaulted ceilings, full height stone fireplace with stone hearth and wood mantel. Large windows and patio door with transoms; hickory site stained hardwood floors. (Ryan Hainey)
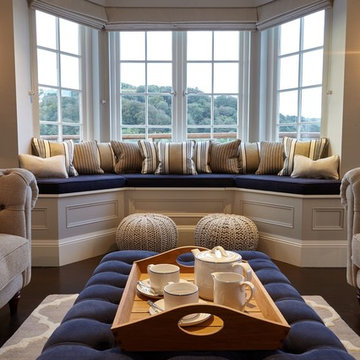
Photo of a mid-sized contemporary open concept living room in Devon with beige walls, dark hardwood floors, a standard fireplace, a stone fireplace surround and brown floor.

Inspiration for a large contemporary open concept living room in Richmond with beige walls, light hardwood floors, a standard fireplace, a tile fireplace surround and a wall-mounted tv.
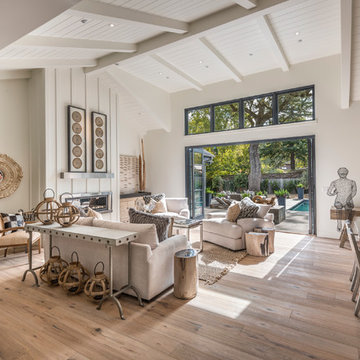
Interior Design by Pamala Deikel Design
Photos by Paul Rollis
Design ideas for a large country formal open concept living room in San Francisco with white walls, light hardwood floors, a ribbon fireplace, a metal fireplace surround, no tv and beige floor.
Design ideas for a large country formal open concept living room in San Francisco with white walls, light hardwood floors, a ribbon fireplace, a metal fireplace surround, no tv and beige floor.
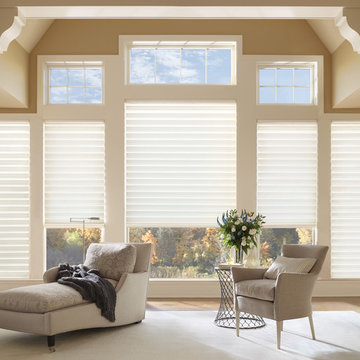
Inspiration for a large modern formal open concept living room in Dallas with beige walls, light hardwood floors, no fireplace, no tv and brown floor.
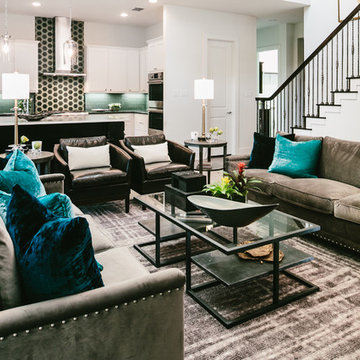
This is an example of a mid-sized transitional open concept family room in Austin with white walls, dark hardwood floors, a ribbon fireplace, a stone fireplace surround and a wall-mounted tv.
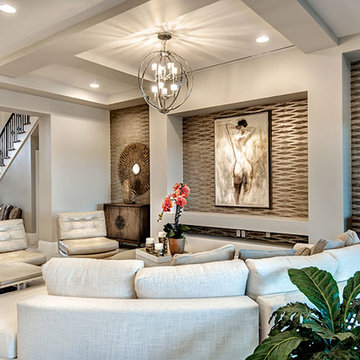
The Sater Design Collection's luxury, Tuscan home plan "Monterchi" (Plan #6965). saterdesign.com
Design ideas for a large mediterranean open concept family room in Miami with grey walls, ceramic floors, no fireplace and no tv.
Design ideas for a large mediterranean open concept family room in Miami with grey walls, ceramic floors, no fireplace and no tv.
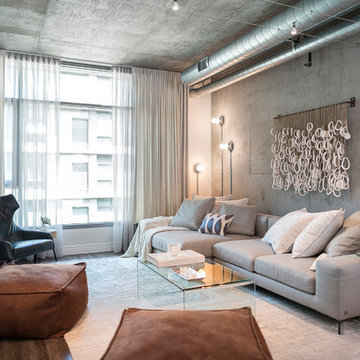
LOFT | Luxury Industrial Loft Makeover Downtown LA | FOUR POINT DESIGN BUILD INC
A gorgeous and glamorous 687 sf Loft Apartment in the Heart of Downtown Los Angeles, CA. Small Spaces...BIG IMPACT is the theme this year: A wide open space and infinite possibilities. The Challenge: Only 3 weeks to design, resource, ship, install, stage and photograph a Downtown LA studio loft for the October 2014 issue of @dwellmagazine and the 2014 @dwellondesign home tour! So #Grateful and #honored to partner with the wonderful folks at #MetLofts and #DwellMagazine for the incredible design project!
Photography by Riley Jamison
#interiordesign #loftliving #StudioLoftLiving #smallspacesBIGideas #loft #DTLA
AS SEEN IN
Dwell Magazine
LA Design Magazine
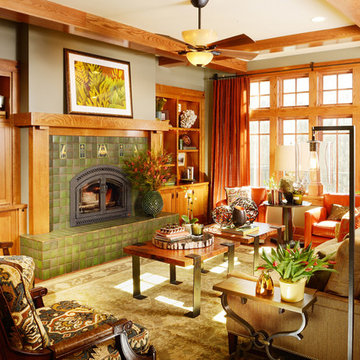
This newly built Old Mission style home gave little in concessions in regards to historical accuracies. To create a usable space for the family, Obelisk Home provided finish work and furnishings but in needed to keep with the feeling of the home. The coffee tables bunched together allow flexibility and hard surfaces for the girls to play games on. New paint in historical sage, window treatments in crushed velvet with hand-forged rods, leather swivel chairs to allow “bird watching” and conversation, clean lined sofa, rug and classic carved chairs in a heavy tapestry to bring out the love of the American Indian style and tradition.
Original Artwork by Jane Troup
Photos by Jeremy Mason McGraw
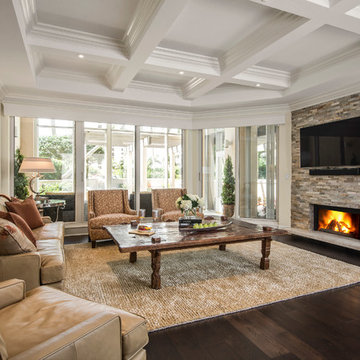
Amber Fredreiksen Photography
Photo of a mid-sized traditional formal enclosed living room in Miami with a stone fireplace surround, beige walls, dark hardwood floors, a standard fireplace, no tv and brown floor.
Photo of a mid-sized traditional formal enclosed living room in Miami with a stone fireplace surround, beige walls, dark hardwood floors, a standard fireplace, no tv and brown floor.
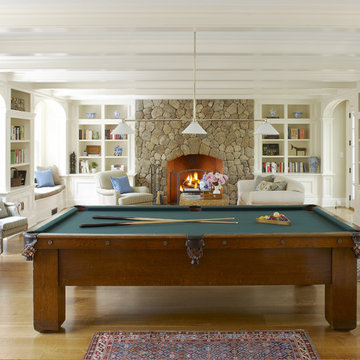
This is an example of a mid-sized traditional enclosed family room in Boston with a standard fireplace, a stone fireplace surround, light hardwood floors, white walls, a concealed tv and brown floor.
Beige Living Design Ideas
3



