Beige Living Design Ideas with a Built-in Media Wall
Refine by:
Budget
Sort by:Popular Today
61 - 80 of 3,537 photos
Item 1 of 3
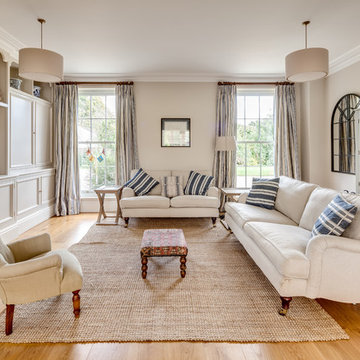
Family room
Photographer: Simon Maxwell
Design ideas for a country enclosed family room in Wiltshire with grey walls, light hardwood floors and a built-in media wall.
Design ideas for a country enclosed family room in Wiltshire with grey walls, light hardwood floors and a built-in media wall.
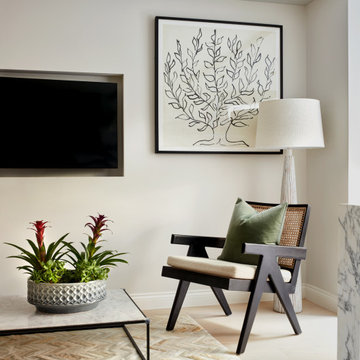
Photo of a mid-sized transitional open concept living room in London with white walls, light hardwood floors, a built-in media wall and beige floor.
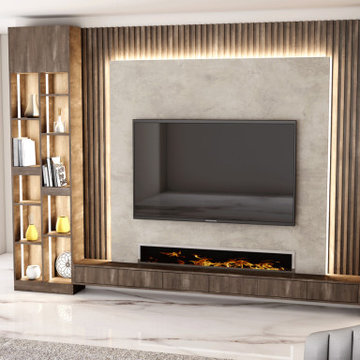
Stunning Bespoke Living Room Designs With a Character for Modern Homes.
So order your next personalised home furniture today! We have a unique collection of Glass Finish TV Units that will suit every living room. The storage features in the high TV units are so vivid that you can add and remove features according to the requirements.
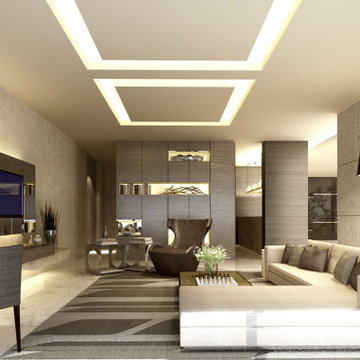
Photo of a large contemporary open concept family room in Denver with a library, beige walls, marble floors, no fireplace, a built-in media wall, beige floor and vaulted.
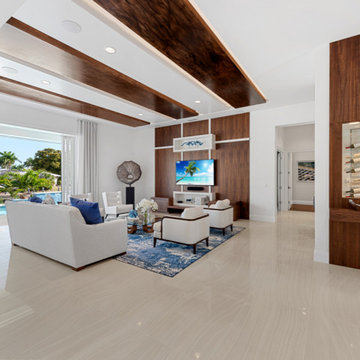
This is an example of an expansive contemporary open concept living room in Miami with porcelain floors, a built-in media wall and wood.
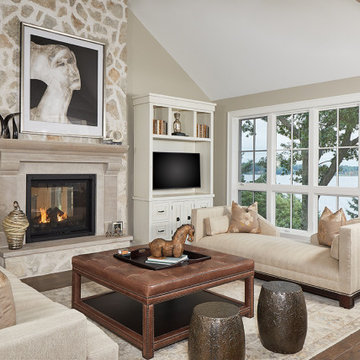
This is an example of a mid-sized eclectic open concept living room in Grand Rapids with beige walls, medium hardwood floors, a two-sided fireplace, a stone fireplace surround and a built-in media wall.
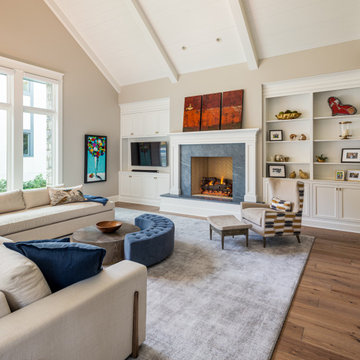
This is an example of a transitional living room in Nashville with beige walls, medium hardwood floors, a standard fireplace, a built-in media wall and brown floor.
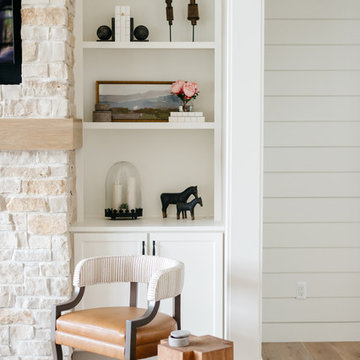
Large country enclosed family room in Detroit with beige walls, light hardwood floors, a standard fireplace, a stone fireplace surround, a built-in media wall and brown floor.
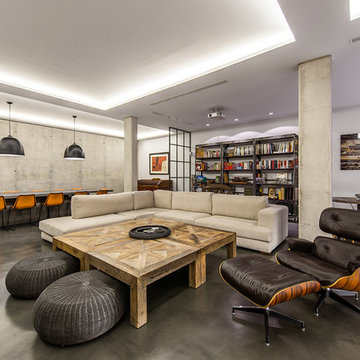
© Adolfo Gosálvez Photography
Large industrial open concept living room in Madrid with a library, no fireplace, a built-in media wall, concrete floors and grey walls.
Large industrial open concept living room in Madrid with a library, no fireplace, a built-in media wall, concrete floors and grey walls.
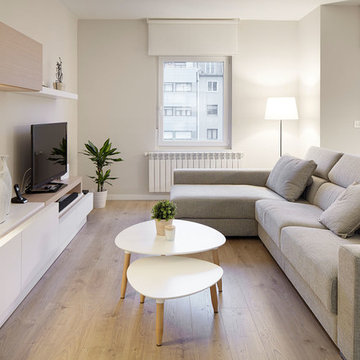
Iñaki Caperochipi Photography
Design ideas for a mid-sized scandinavian formal open concept living room in Other with white walls, medium hardwood floors, no fireplace and a built-in media wall.
Design ideas for a mid-sized scandinavian formal open concept living room in Other with white walls, medium hardwood floors, no fireplace and a built-in media wall.
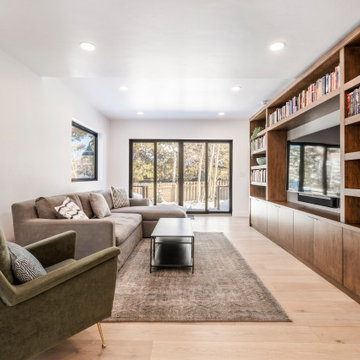
A family room is often the heart of a home, and this was particularly true for this lovely family relocating to Utah.
Our custom-built entertainment centers help them display cherished memories with modern elegance. Our meticulously crafted floating shelves showcase treasured book keepsakes, turning them into conversation starters. On the other hand, the custom-made flat-door cabinets cleverly conceal the family's favorite toys and board games, ensuring this family space is always ready for surprise guests elevating the room and the family's life by merging elegant simplicity with function.

We were approached by a Karen, a renowned sculptor, and her husband Tim, a retired MD, to collaborate on a whole-home renovation and furnishings overhaul of their newly purchased and very dated “forever home” with sweeping mountain views in Tigard. Karen and I very quickly found that we shared a genuine love of color, and from day one, this project was artistic and thoughtful, playful, and spirited. We updated tired surfaces and reworked odd angles, designing functional yet beautiful spaces that will serve this family for years to come. Warm, inviting colors surround you in these rooms, and classic lines play with unique pattern and bold scale. Personal touches, including mini versions of Karen’s work, appear throughout, and pages from a vintage book of Audubon paintings that she’d treasured for “ages” absolutely shine displayed framed in the living room.
Partnering with a proficient and dedicated general contractor (LHL Custom Homes & Remodeling) makes all the difference on a project like this. Our clients were patient and understanding, and despite the frustrating delays and extreme challenges of navigating the 2020/2021 pandemic, they couldn’t be happier with the results.
Photography by Christopher Dibble
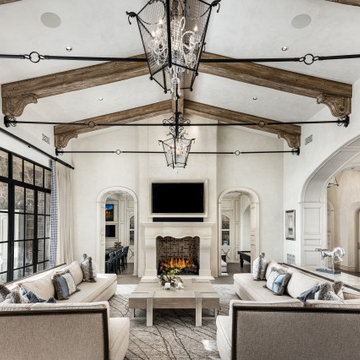
Living room with exposed beams with custom corbels, custom chandeliers, and fireplace surround.
This is an example of an open concept family room in Phoenix with beige walls, medium hardwood floors, a standard fireplace, a stone fireplace surround, a built-in media wall, brown floor and exposed beam.
This is an example of an open concept family room in Phoenix with beige walls, medium hardwood floors, a standard fireplace, a stone fireplace surround, a built-in media wall, brown floor and exposed beam.
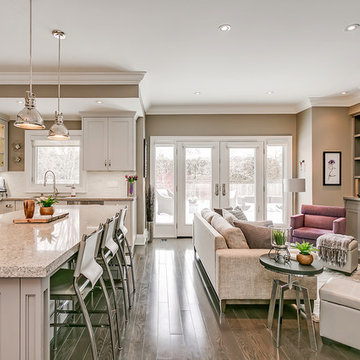
Design ideas for a mid-sized transitional open concept family room in Toronto with beige walls, dark hardwood floors, a standard fireplace, a stone fireplace surround, a built-in media wall and brown floor.
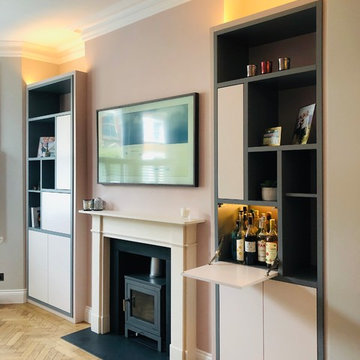
This fitted furniture features: an area to recharge electronic devices, space to house all the AV equipment including an air vent for cooling the TV and audio system, display shelves for books, a built-in drinks cabinet, compartments for the children’s toys and art materials, and generally plenty of clutter preventing storage.
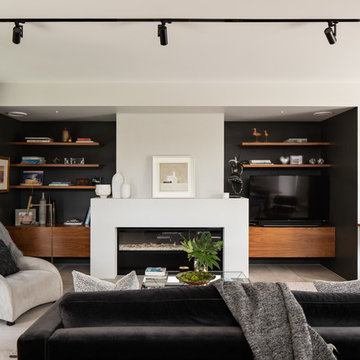
Simon Devitt
Contemporary open concept family room in Christchurch with black walls, a ribbon fireplace, a built-in media wall and grey floor.
Contemporary open concept family room in Christchurch with black walls, a ribbon fireplace, a built-in media wall and grey floor.
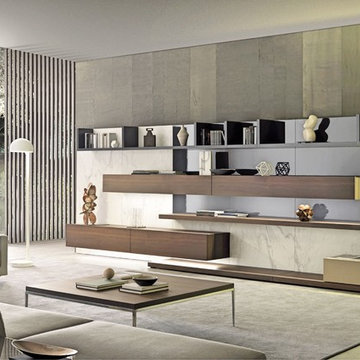
Inspiration for a large modern open concept living room in Miami with grey walls and a built-in media wall.
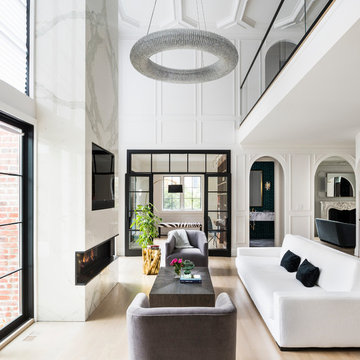
Lavish Transitional living room with soaring white custom geometric (octagonal) coffered ceiling and panel molding. The room is accented by black architectural glazing and door trim. The second floor landing/balcony, with glass railing, provides a great view of the two story book-matched marble ribbon fireplace.
Architect: Hierarchy Architecture + Design, PLLC
Interior Designer: JSE Interior Designs
Builder: True North
Photographer: Adam Kane Macchia
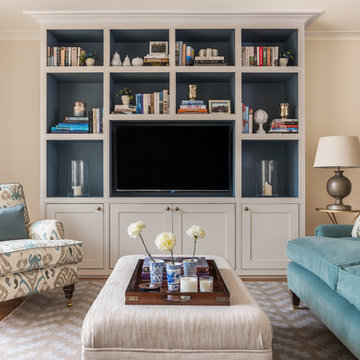
Nick George
This is an example of a transitional living room in London with beige walls, light hardwood floors and a built-in media wall.
This is an example of a transitional living room in London with beige walls, light hardwood floors and a built-in media wall.
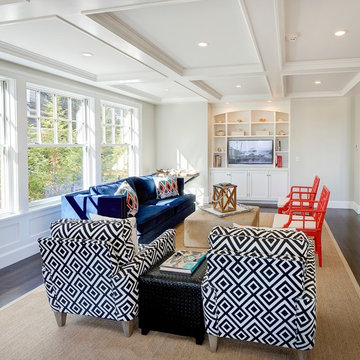
Photos by: Bob Gothard
This is an example of a mid-sized beach style open concept family room in Boston with grey walls, dark hardwood floors, a built-in media wall and brown floor.
This is an example of a mid-sized beach style open concept family room in Boston with grey walls, dark hardwood floors, a built-in media wall and brown floor.
Beige Living Design Ideas with a Built-in Media Wall
4



