Beige Living Design Ideas with Slate Floors
Refine by:
Budget
Sort by:Popular Today
61 - 80 of 128 photos
Item 1 of 3
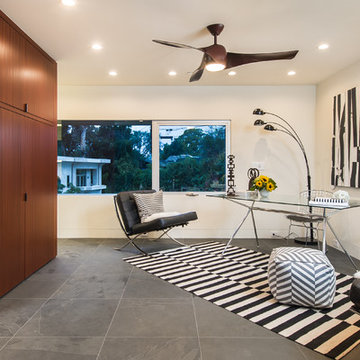
Unlimited Style Photography
Inspiration for a small contemporary open concept living room in Los Angeles with white walls, slate floors and a built-in media wall.
Inspiration for a small contemporary open concept living room in Los Angeles with white walls, slate floors and a built-in media wall.
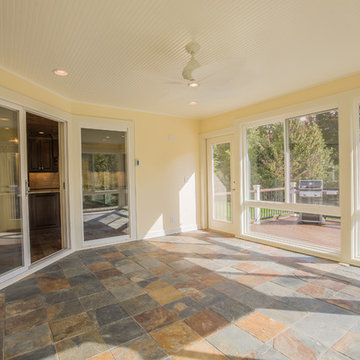
Photo of a mid-sized transitional sunroom in Detroit with slate floors, no fireplace and a standard ceiling.
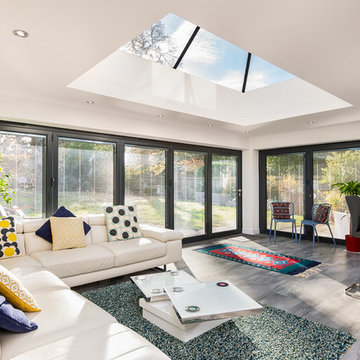
Miriam Sheridan
Photo of a mid-sized transitional open concept living room in Hampshire with white walls, slate floors and grey floor.
Photo of a mid-sized transitional open concept living room in Hampshire with white walls, slate floors and grey floor.
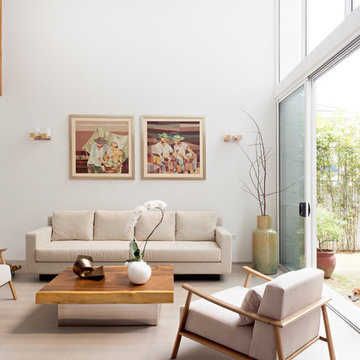
The double height living room opens up to the garden courtyard.
Mid-sized contemporary formal open concept living room with white walls, no fireplace, no tv, grey floor and slate floors.
Mid-sized contemporary formal open concept living room with white walls, no fireplace, no tv, grey floor and slate floors.
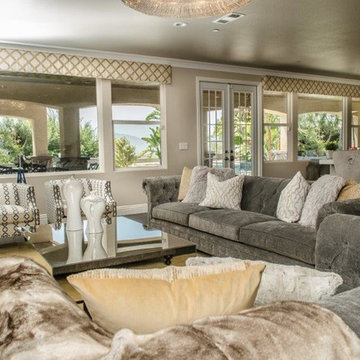
Mid-sized transitional enclosed family room in Los Angeles with beige walls, slate floors, a standard fireplace, a tile fireplace surround, a wall-mounted tv and grey floor.
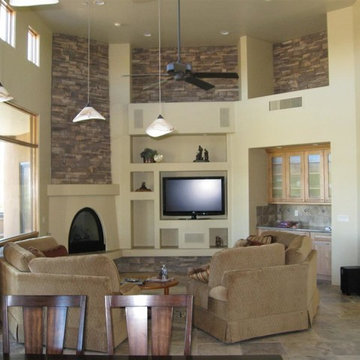
Mid-sized traditional open concept living room in Phoenix with beige walls, slate floors, a corner fireplace, a plaster fireplace surround, a built-in media wall and beige floor.
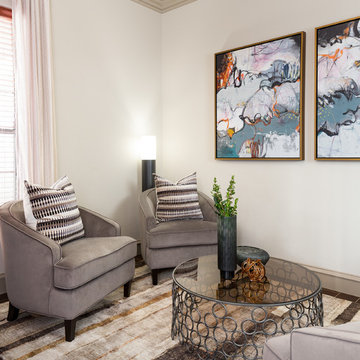
Photo Credit: Colleen Scott Photography
Photo of a small transitional open concept living room in Houston with grey walls, slate floors, a plaster fireplace surround and multi-coloured floor.
Photo of a small transitional open concept living room in Houston with grey walls, slate floors, a plaster fireplace surround and multi-coloured floor.
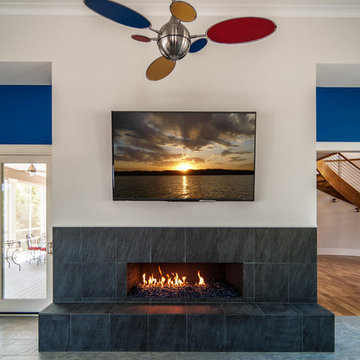
Photo by J Stephen Young Photography
Design ideas for a mid-sized contemporary open concept family room in Charlotte with beige walls, slate floors, a ribbon fireplace, a tile fireplace surround and a wall-mounted tv.
Design ideas for a mid-sized contemporary open concept family room in Charlotte with beige walls, slate floors, a ribbon fireplace, a tile fireplace surround and a wall-mounted tv.
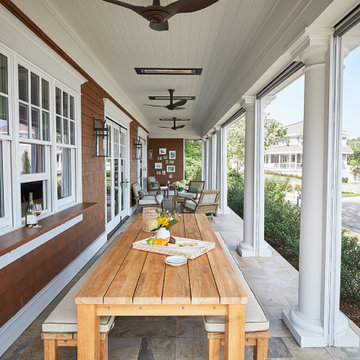
Photo of a transitional sunroom in Grand Rapids with slate floors and multi-coloured floor.
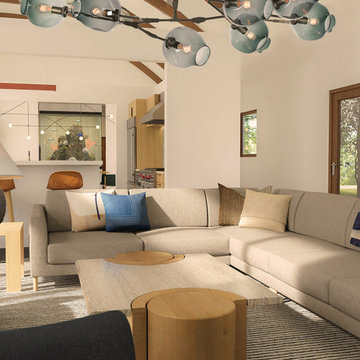
Living Room remodel featuring one of our Prevalent Projects custom sectionals
Photo of a mid-sized modern open concept living room in San Francisco with beige walls, slate floors, grey floor and exposed beam.
Photo of a mid-sized modern open concept living room in San Francisco with beige walls, slate floors, grey floor and exposed beam.
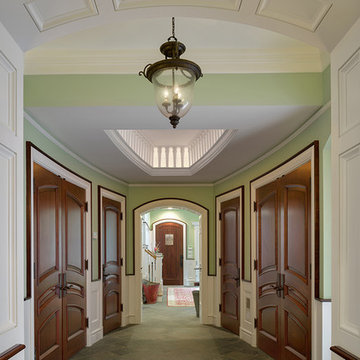
Qualified Remodeler Room Remodel of the Year & Outdoor Living
2015 NAHB Best in American Living Awards Best in Region -Middle Atlantic
2015 NAHB Best in American Living Awards Platinum Winner Residential Addition over $100,000
2015 NAHB Best in American Living Awards Platinum Winner Outdoor Living
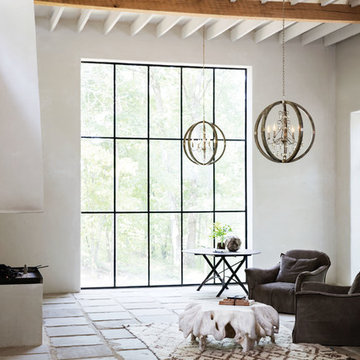
Mid-sized contemporary formal open concept living room in Philadelphia with white walls, slate floors and multi-coloured floor.
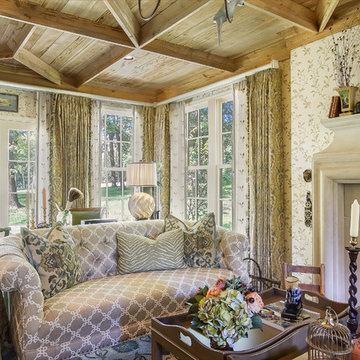
Pro Media Tours
Photo of a mid-sized traditional sunroom in Nashville with slate floors and a stone fireplace surround.
Photo of a mid-sized traditional sunroom in Nashville with slate floors and a stone fireplace surround.
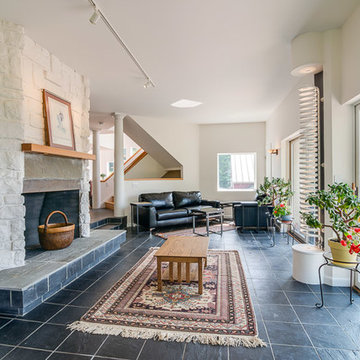
Tim Peters Photography
Large contemporary open concept living room in Burlington with white walls, slate floors, a standard fireplace and a stone fireplace surround.
Large contemporary open concept living room in Burlington with white walls, slate floors, a standard fireplace and a stone fireplace surround.
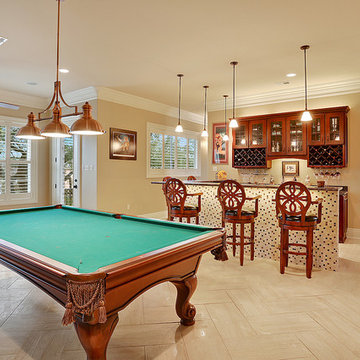
Design ideas for a mid-sized traditional family room in New Orleans with slate floors.
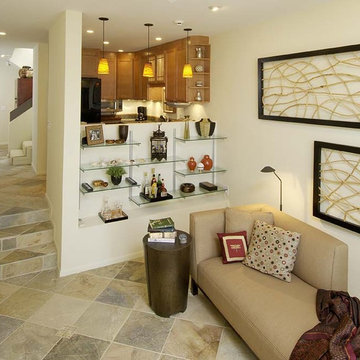
Expansive modern open concept family room in San Francisco with white walls and slate floors.
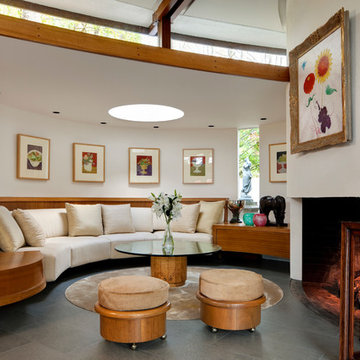
bruce buck
This is an example of a large contemporary formal open concept living room in New York with white walls, a concrete fireplace surround, slate floors, a standard fireplace and no tv.
This is an example of a large contemporary formal open concept living room in New York with white walls, a concrete fireplace surround, slate floors, a standard fireplace and no tv.
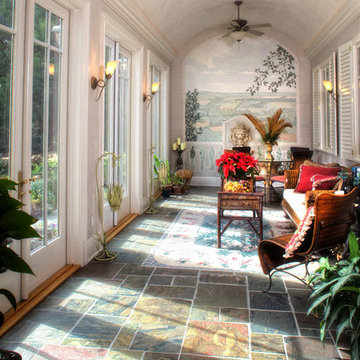
SGA Architecture
Expansive traditional sunroom in Charleston with slate floors and a skylight.
Expansive traditional sunroom in Charleston with slate floors and a skylight.
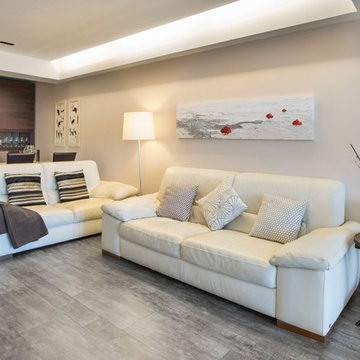
Small contemporary open concept family room in Other with beige walls, slate floors, a wall-mounted tv and brown floor.
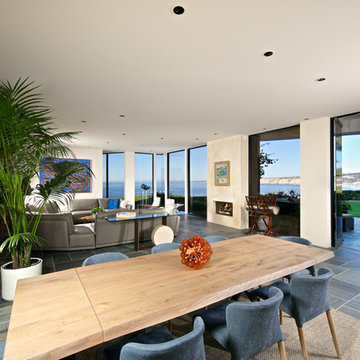
Photo of an expansive contemporary open concept living room in San Diego with white walls, slate floors, a ribbon fireplace and a plaster fireplace surround.
Beige Living Design Ideas with Slate Floors
4



