Beige Living Room Design Photos with a Brick Fireplace Surround
Refine by:
Budget
Sort by:Popular Today
101 - 120 of 1,993 photos
Item 1 of 3
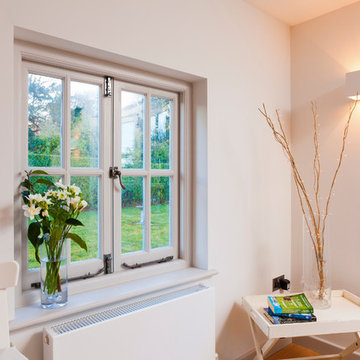
New Windows with pewter hardware. Flat panel Purmo radiators.
Chris Kemp
Inspiration for a large country open concept living room in Kent with white walls, medium hardwood floors, a wood stove, a brick fireplace surround and a wall-mounted tv.
Inspiration for a large country open concept living room in Kent with white walls, medium hardwood floors, a wood stove, a brick fireplace surround and a wall-mounted tv.
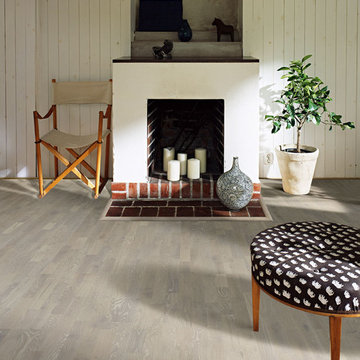
Color: Harmony Oak Limestone
Design ideas for a mid-sized scandinavian living room in Chicago with white walls, painted wood floors, a standard fireplace and a brick fireplace surround.
Design ideas for a mid-sized scandinavian living room in Chicago with white walls, painted wood floors, a standard fireplace and a brick fireplace surround.
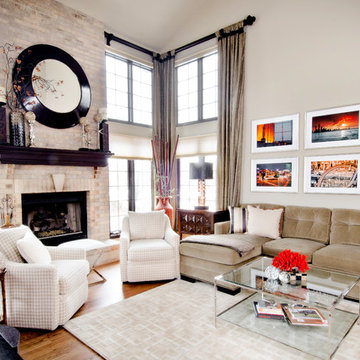
This dynamic living room has a subtle color story with pops of red-orange modern art pieces making it feel cozy and inviting. The use of a glass coffee table lightens the space rather than using a weighted piece.
Photography By Christopher Bradley
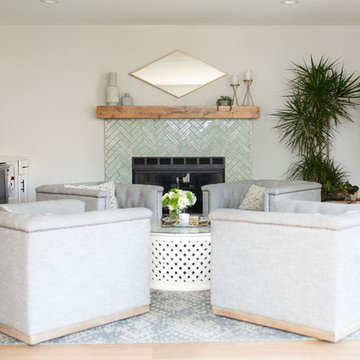
This living room got an upgraded look with the help of new paint, furnishings, fireplace tiling and the installation of a bar area. Our clients like to party and they host very often... so they needed a space off the kitchen where adults can make a cocktail and have a conversation while listening to music. We accomplished this with conversation style seating around a coffee table. We designed a custom built-in bar area with wine storage and beverage fridge, and floating shelves for storing stemware and glasses. The fireplace also got an update with beachy glazed tile installed in a herringbone pattern and a rustic pine mantel. The homeowners are also love music and have a large collection of vinyl records. We commissioned a custom record storage cabinet from Hansen Concepts which is a piece of art and a conversation starter of its own. The record storage unit is made of raw edge wood and the drawers are engraved with the lyrics of the client's favorite songs. It's a masterpiece and will be an heirloom for sure.
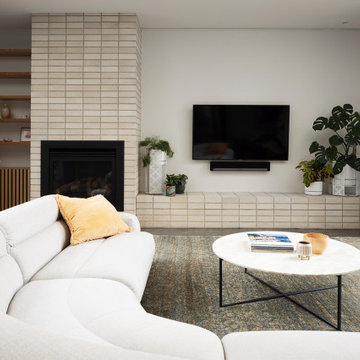
Customer joinery and feature wall surrounding enclosed fireplace
Inspiration for a large contemporary open concept living room in Melbourne with white walls, concrete floors, a standard fireplace, a brick fireplace surround, a wall-mounted tv and grey floor.
Inspiration for a large contemporary open concept living room in Melbourne with white walls, concrete floors, a standard fireplace, a brick fireplace surround, a wall-mounted tv and grey floor.
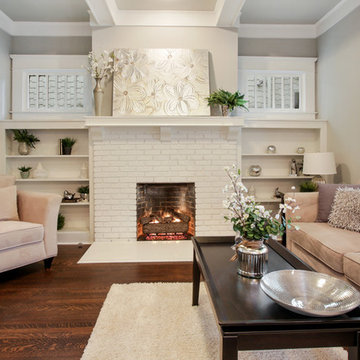
Original fireplace mantle and shelves.
This is an example of a mid-sized transitional formal enclosed living room in Atlanta with grey walls, dark hardwood floors, a standard fireplace and a brick fireplace surround.
This is an example of a mid-sized transitional formal enclosed living room in Atlanta with grey walls, dark hardwood floors, a standard fireplace and a brick fireplace surround.
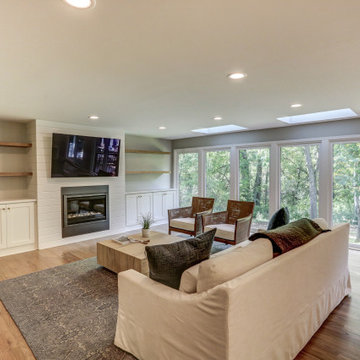
Photo of a large transitional open concept living room in Minneapolis with grey walls, light hardwood floors, a standard fireplace, a brick fireplace surround, a wall-mounted tv and brown floor.
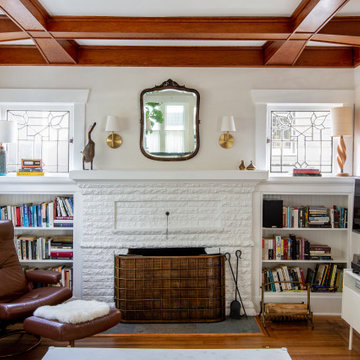
Design: H2D Architecture + Design
www.h2darchitects.com
Build: Crescent Builds
Photos: Rafael Soldi
Photo of a small arts and crafts living room in Seattle with dark hardwood floors and a brick fireplace surround.
Photo of a small arts and crafts living room in Seattle with dark hardwood floors and a brick fireplace surround.
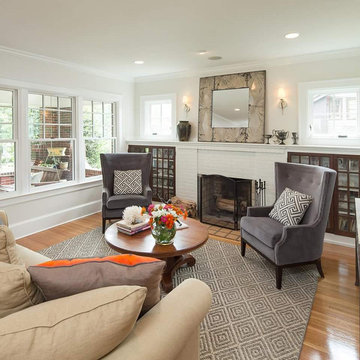
Inspiration for a mid-sized arts and crafts formal enclosed living room in Other with white walls, medium hardwood floors, a standard fireplace, a brick fireplace surround, no tv and brown floor.
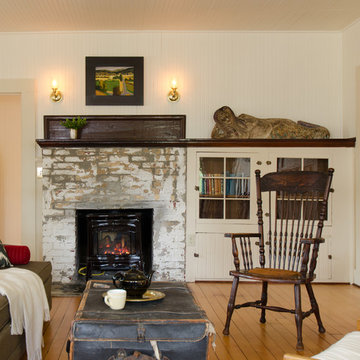
The living room was about editing. Remove the existing red carpet, remove the existing teal fireplace tile and all of a sudden the room looks beautiful.
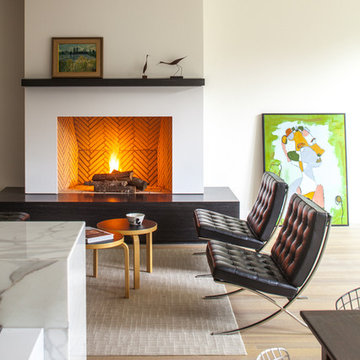
Photo by Ley Group Pro
Photo of a midcentury open concept living room in DC Metro with light hardwood floors, a standard fireplace, a brick fireplace surround and white walls.
Photo of a midcentury open concept living room in DC Metro with light hardwood floors, a standard fireplace, a brick fireplace surround and white walls.
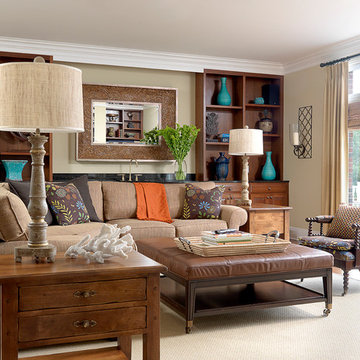
Alise O'Brien Photography
Design ideas for a large beach style open concept living room in Other with a home bar, beige walls, medium hardwood floors, a two-sided fireplace, a brick fireplace surround and a built-in media wall.
Design ideas for a large beach style open concept living room in Other with a home bar, beige walls, medium hardwood floors, a two-sided fireplace, a brick fireplace surround and a built-in media wall.
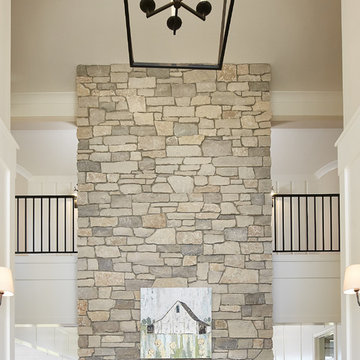
Photographer: Ashley Avila Photography
Builder: Colonial Builders - Tim Schollart
Interior Designer: Laura Davidson
This large estate house was carefully crafted to compliment the rolling hillsides of the Midwest. Horizontal board & batten facades are sheltered by long runs of hipped roofs and are divided down the middle by the homes singular gabled wall. At the foyer, this gable takes the form of a classic three-part archway.
Going through the archway and into the interior, reveals a stunning see-through fireplace surround with raised natural stone hearth and rustic mantel beams. Subtle earth-toned wall colors, white trim, and natural wood floors serve as a perfect canvas to showcase patterned upholstery, black hardware, and colorful paintings. The kitchen and dining room occupies the space to the left of the foyer and living room and is connected to two garages through a more secluded mudroom and half bath. Off to the rear and adjacent to the kitchen is a screened porch that features a stone fireplace and stunning sunset views.
Occupying the space to the right of the living room and foyer is an understated master suite and spacious study featuring custom cabinets with diagonal bracing. The master bedroom’s en suite has a herringbone patterned marble floor, crisp white custom vanities, and access to a his and hers dressing area.
The four upstairs bedrooms are divided into pairs on either side of the living room balcony. Downstairs, the terraced landscaping exposes the family room and refreshment area to stunning views of the rear yard. The two remaining bedrooms in the lower level each have access to an en suite bathroom.
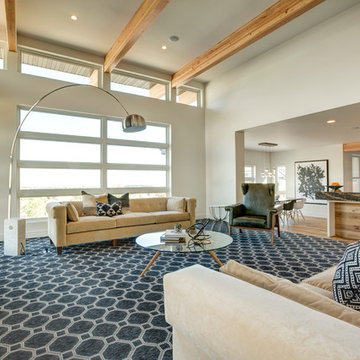
Mark Heywood
This is an example of a mid-sized transitional formal enclosed living room in Salt Lake City with white walls, dark hardwood floors, a ribbon fireplace and a brick fireplace surround.
This is an example of a mid-sized transitional formal enclosed living room in Salt Lake City with white walls, dark hardwood floors, a ribbon fireplace and a brick fireplace surround.
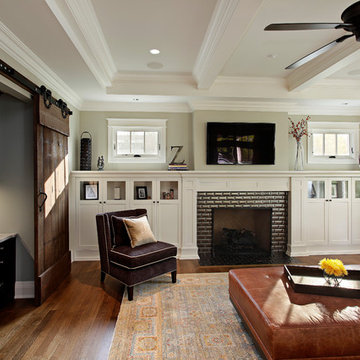
Brookhaven cabinetry at the mantel & bookcases are finished in an off-white opaque finish; while the cabinetry at the great room desk is in a cherry wood with a dark stain.
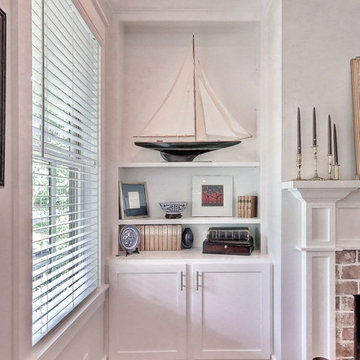
Captured Moments Photography
Mid-sized beach style formal enclosed living room in Charleston with white walls, medium hardwood floors, a standard fireplace, a brick fireplace surround and no tv.
Mid-sized beach style formal enclosed living room in Charleston with white walls, medium hardwood floors, a standard fireplace, a brick fireplace surround and no tv.
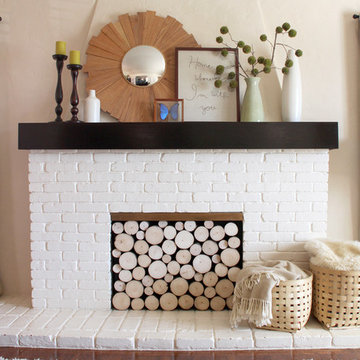
We transformed the fireplace box (of a fireplace in need of repair) with a faux log stack facade that can easily be removed if and when we're ready to have a cozy fire!
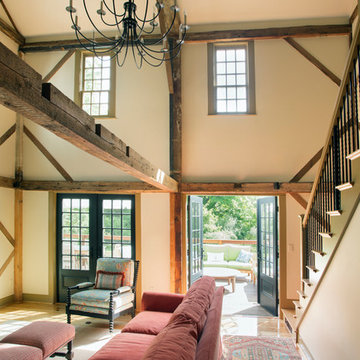
The beautiful, old barn on this Topsfield estate was at risk of being demolished. Before approaching Mathew Cummings, the homeowner had met with several architects about the structure, and they had all told her that it needed to be torn down. Thankfully, for the sake of the barn and the owner, Cummings Architects has a long and distinguished history of preserving some of the oldest timber framed homes and barns in the U.S.
Once the homeowner realized that the barn was not only salvageable, but could be transformed into a new living space that was as utilitarian as it was stunning, the design ideas began flowing fast. In the end, the design came together in a way that met all the family’s needs with all the warmth and style you’d expect in such a venerable, old building.
On the ground level of this 200-year old structure, a garage offers ample room for three cars, including one loaded up with kids and groceries. Just off the garage is the mudroom – a large but quaint space with an exposed wood ceiling, custom-built seat with period detailing, and a powder room. The vanity in the powder room features a vanity that was built using salvaged wood and reclaimed bluestone sourced right on the property.
Original, exposed timbers frame an expansive, two-story family room that leads, through classic French doors, to a new deck adjacent to the large, open backyard. On the second floor, salvaged barn doors lead to the master suite which features a bright bedroom and bath as well as a custom walk-in closet with his and hers areas separated by a black walnut island. In the master bath, hand-beaded boards surround a claw-foot tub, the perfect place to relax after a long day.
In addition, the newly restored and renovated barn features a mid-level exercise studio and a children’s playroom that connects to the main house.
From a derelict relic that was slated for demolition to a warmly inviting and beautifully utilitarian living space, this barn has undergone an almost magical transformation to become a beautiful addition and asset to this stately home.
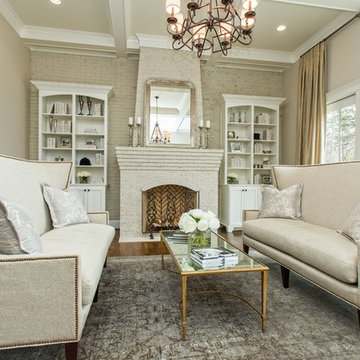
Photos Courtesy Goodwin Foust
Design ideas for a mid-sized contemporary formal living room in Other with a brick fireplace surround, beige walls, dark hardwood floors, a standard fireplace and no tv.
Design ideas for a mid-sized contemporary formal living room in Other with a brick fireplace surround, beige walls, dark hardwood floors, a standard fireplace and no tv.
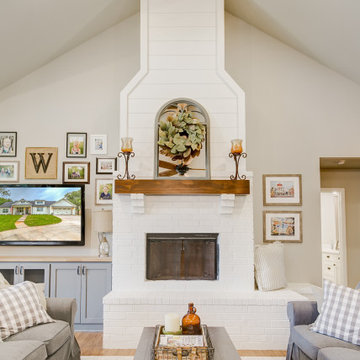
Country open concept living room in Dallas with a standard fireplace, a brick fireplace surround and vaulted.
Beige Living Room Design Photos with a Brick Fireplace Surround
6