Beige Living Room Design Photos with a Corner Fireplace
Refine by:
Budget
Sort by:Popular Today
21 - 40 of 1,043 photos
Item 1 of 3

Zona giorno open-space in stile scandinavo.
Toni naturali del legno e pareti neutre.
Una grande parete attrezzata è di sfondo alla parete frontale al divano. La zona pranzo è separata attraverso un divisorio in listelli di legno verticale da pavimento a soffitto.
La carta da parati valorizza l'ambiente del tavolo da pranzo.
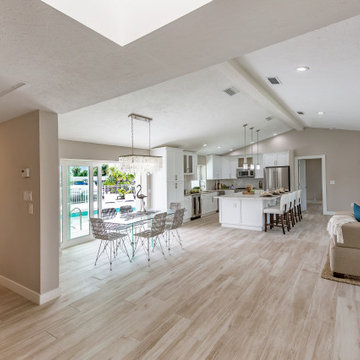
Living Room of an Intracoastal Home in Sarasota, Florida. Design by Doshia Wagner of NonStop Staging. Photography by Christina Cook Lee.
Design ideas for a large modern open concept living room in Tampa with grey walls, porcelain floors, a corner fireplace, a stone fireplace surround and beige floor.
Design ideas for a large modern open concept living room in Tampa with grey walls, porcelain floors, a corner fireplace, a stone fireplace surround and beige floor.
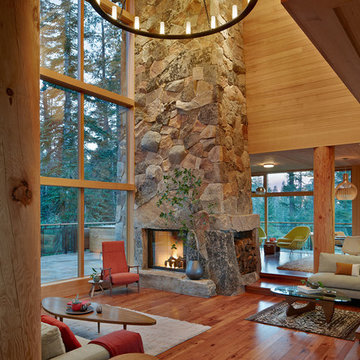
This is an example of an expansive country open concept living room in San Francisco with a stone fireplace surround and a corner fireplace.
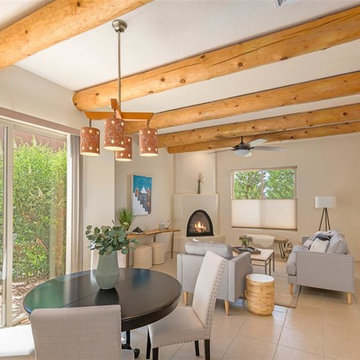
Marshall Elias
Mid-sized open concept living room in Other with beige walls, travertine floors, a corner fireplace, a plaster fireplace surround, no tv and beige floor.
Mid-sized open concept living room in Other with beige walls, travertine floors, a corner fireplace, a plaster fireplace surround, no tv and beige floor.
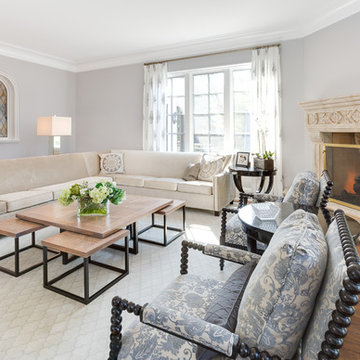
Large transitional formal enclosed living room with grey walls, medium hardwood floors, a corner fireplace, a stone fireplace surround, no tv and brown floor.
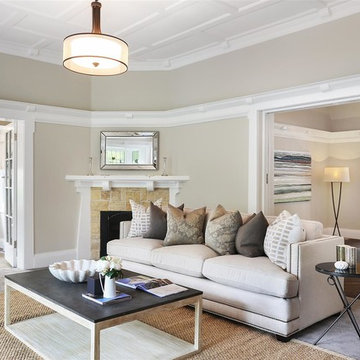
Beautifully simple & subtle in colour. This gorgeous french modern country home renovation has given this home all the warmth of a family home and incorporates all the best parts of french, modern & country decor. Lovely interior brick walls, wood burning fire places & french doors give this home all the character of a much older home with all the fresh brightness of a new one.
- Smith & Sons Remodelling Experts Canada
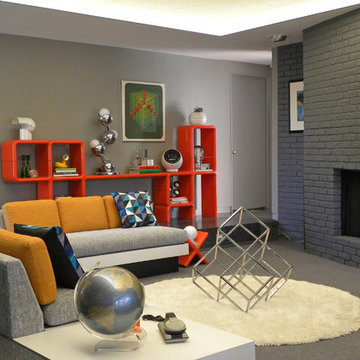
Photo: Sarah Greenman © 2013 Houzz
Inspiration for a midcentury living room in Dallas with a brick fireplace surround, a corner fireplace and grey walls.
Inspiration for a midcentury living room in Dallas with a brick fireplace surround, a corner fireplace and grey walls.

Our Carmel design-build studio was tasked with organizing our client’s basement and main floor to improve functionality and create spaces for entertaining.
In the basement, the goal was to include a simple dry bar, theater area, mingling or lounge area, playroom, and gym space with the vibe of a swanky lounge with a moody color scheme. In the large theater area, a U-shaped sectional with a sofa table and bar stools with a deep blue, gold, white, and wood theme create a sophisticated appeal. The addition of a perpendicular wall for the new bar created a nook for a long banquette. With a couple of elegant cocktail tables and chairs, it demarcates the lounge area. Sliding metal doors, chunky picture ledges, architectural accent walls, and artsy wall sconces add a pop of fun.
On the main floor, a unique feature fireplace creates architectural interest. The traditional painted surround was removed, and dark large format tile was added to the entire chase, as well as rustic iron brackets and wood mantel. The moldings behind the TV console create a dramatic dimensional feature, and a built-in bench along the back window adds extra seating and offers storage space to tuck away the toys. In the office, a beautiful feature wall was installed to balance the built-ins on the other side. The powder room also received a fun facelift, giving it character and glitz.
---
Project completed by Wendy Langston's Everything Home interior design firm, which serves Carmel, Zionsville, Fishers, Westfield, Noblesville, and Indianapolis.
For more about Everything Home, see here: https://everythinghomedesigns.com/
To learn more about this project, see here:
https://everythinghomedesigns.com/portfolio/carmel-indiana-posh-home-remodel
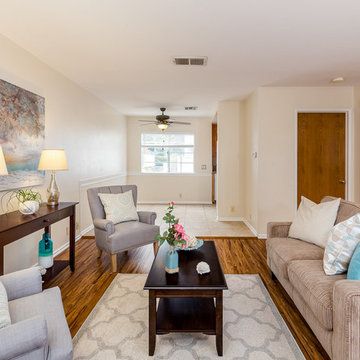
New paint and flooring created a cleaner space to work with. A larger perspective of space was created with a neutral palette, tall sliding door curtain treatments, and reflective accessories. The cozy and simple furniture gave the space a great traffic flow. The accessories were kept simple and played with beach-like forms and colors.
Photography by: John Moery
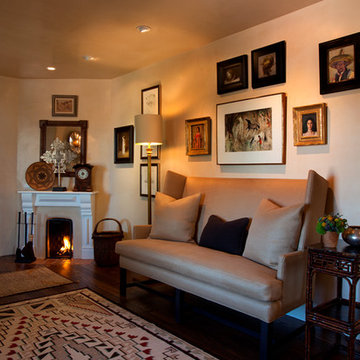
Design ideas for a large enclosed living room in Albuquerque with beige walls, dark hardwood floors, a corner fireplace, a wood fireplace surround and no tv.
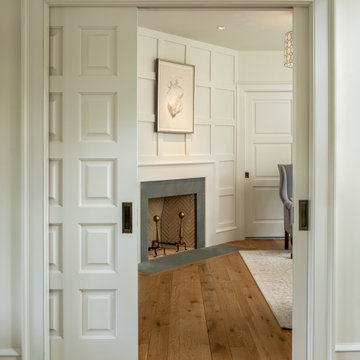
Angle Eye Photography
This is an example of a mid-sized traditional formal enclosed living room in Philadelphia with white walls, medium hardwood floors, a corner fireplace, a wood fireplace surround, no tv and brown floor.
This is an example of a mid-sized traditional formal enclosed living room in Philadelphia with white walls, medium hardwood floors, a corner fireplace, a wood fireplace surround, no tv and brown floor.
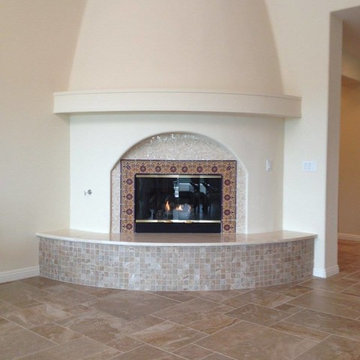
This is an example of a mid-sized traditional formal open concept living room in Las Vegas with beige walls, travertine floors, a corner fireplace, a tile fireplace surround, no tv and beige floor.
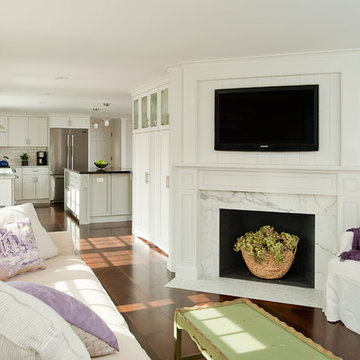
Julie Megnia Photography
Photo of a small traditional formal open concept living room in Boston with beige walls, dark hardwood floors, a corner fireplace, a stone fireplace surround, a wall-mounted tv and brown floor.
Photo of a small traditional formal open concept living room in Boston with beige walls, dark hardwood floors, a corner fireplace, a stone fireplace surround, a wall-mounted tv and brown floor.
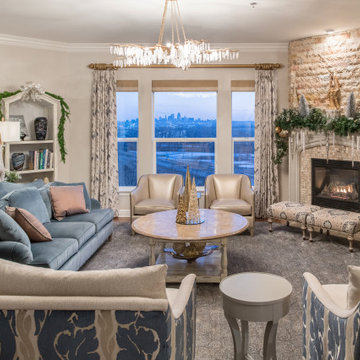
This colorful condo renovation used the client's favorite colors of teal and plum. They also love nature and wanted to bring elements of nature inside.
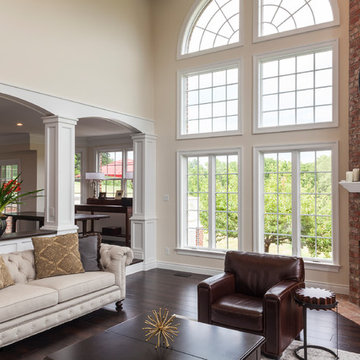
We incorporated a series of columns and arches that are functional and also create a rich look to the space. Between the columns are open bookcases that also enhance the aesthetics. The backs of the bookcases designate the perfect spot to locate the living room sofa for a grand view of the fireplace.
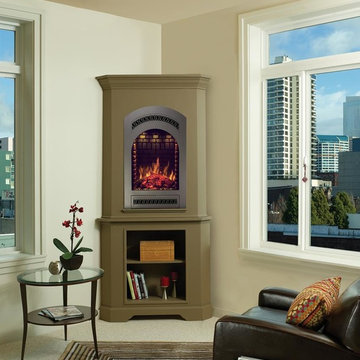
Design ideas for a mid-sized traditional formal open concept living room in Portland Maine with white walls, carpet, a corner fireplace, a wood fireplace surround and no tv.
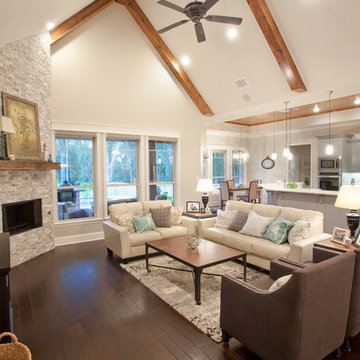
David White
Large arts and crafts open concept living room in Austin with beige walls, dark hardwood floors, a corner fireplace, a stone fireplace surround and brown floor.
Large arts and crafts open concept living room in Austin with beige walls, dark hardwood floors, a corner fireplace, a stone fireplace surround and brown floor.
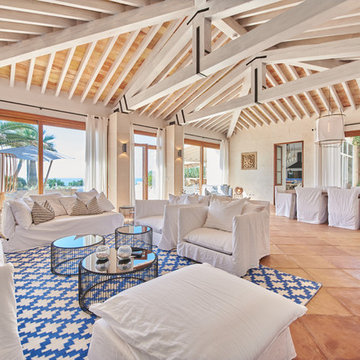
Inspiration for a beach style open concept living room in Palma de Mallorca with terra-cotta floors, white walls, a corner fireplace, a metal fireplace surround and brown floor.
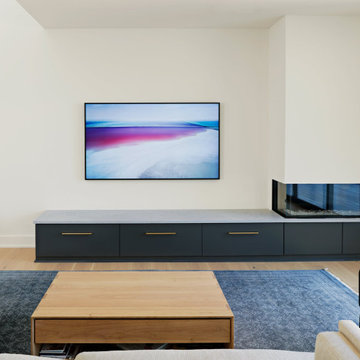
Large midcentury open concept living room in Austin with multi-coloured walls, medium hardwood floors, a corner fireplace and a wall-mounted tv.
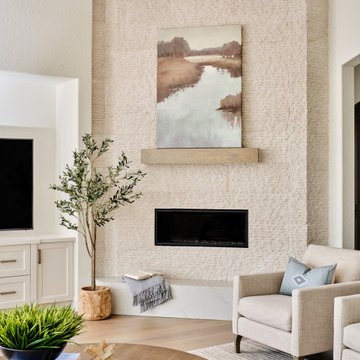
Our clients desired an organic and airy look for their kitchen and living room areas. Our team began by painting the entire home a creamy white and installing all new white oak floors throughout. The former dark wood kitchen cabinets were removed to make room for the new light wood and white kitchen. The clients originally requested an "all white" kitchen, but the designer suggested bringing in light wood accents to give the kitchen some additional contrast. The wood ceiling cloud helps to anchor the space and echoes the new wood ceiling beams in the adjacent living area. To further incorporate the wood into the design, the designer framed each cabinetry wall with white oak "frames" that coordinate with the wood flooring. Woven barstools, textural throw pillows and olive trees complete the organic look. The original large fireplace stones were replaced with a linear ripple effect stone tile to add modern texture. Cozy accents and a few additional furniture pieces were added to the clients existing sectional sofa and chairs to round out the casually sophisticated space.
Beige Living Room Design Photos with a Corner Fireplace
2