Beige Living Room Design Photos with Limestone Floors
Refine by:
Budget
Sort by:Popular Today
161 - 180 of 244 photos
Item 1 of 3
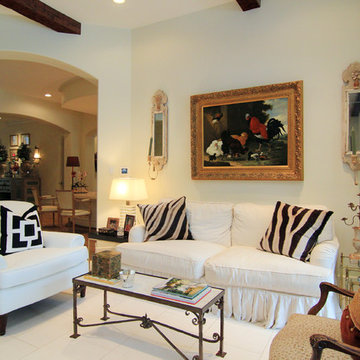
French Country Living Room
Photo of a mid-sized traditional open concept living room in Houston with limestone floors, white walls and no fireplace.
Photo of a mid-sized traditional open concept living room in Houston with limestone floors, white walls and no fireplace.
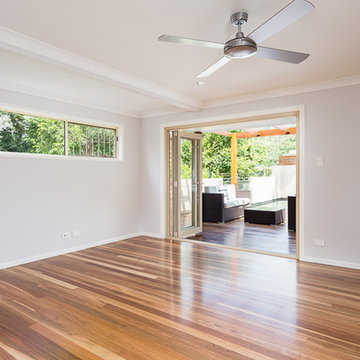
This is an example of an open concept living room in Brisbane with limestone floors.
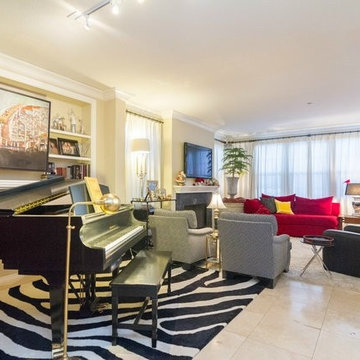
Mid-sized contemporary open concept living room in Orange County with beige walls, limestone floors, a standard fireplace, a wall-mounted tv and beige floor.
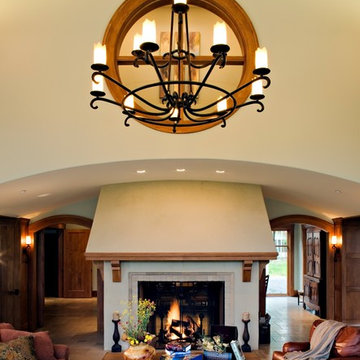
Looking toward the living room fireplace. The round opening above permits views from a second floor balcony.
Photography by: Christopher Marona
Inspiration for an expansive transitional enclosed living room in Other with beige walls, limestone floors, a two-sided fireplace, a plaster fireplace surround, a concealed tv and beige floor.
Inspiration for an expansive transitional enclosed living room in Other with beige walls, limestone floors, a two-sided fireplace, a plaster fireplace surround, a concealed tv and beige floor.
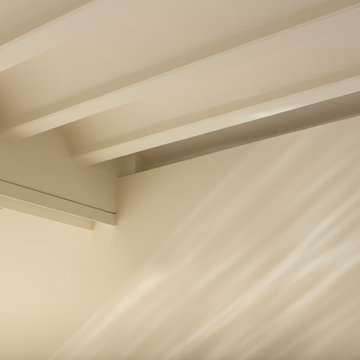
Se utilizan por toda la vivienda materiales como la piedra natural extraída localmente, los enfoscados tradicionales de cal, la madera recuperada de la propia vivienda, y otros materiales y técnicas tradicionales que se emplean sin embargo, con una comprensión contemporánea de los mismos.
Desde el punto de vista espacial, la escalera interior que comunica cada uno de los niveles es, sin lugar a dudas, el elemento más importante de la casa. Recorrerla supone una auténtica experiencia sensorial, pues se trata de un espacio enteramente construido en piedra natural -casi simulando una gruta donde los reflejos, las luces y las sombras, acompañan a lo largo de su singular recorrido.
En fachada, el dueño de la casa, artista de profesión, le dará nombre a esta obra mediante toda una serie de gigantes que, grabados en piedra y vidrio, permiten relacionar la obra con aquellas viviendas del pasado cuya simbología no era sino la cristalización del particular carácter de sus propietarios.
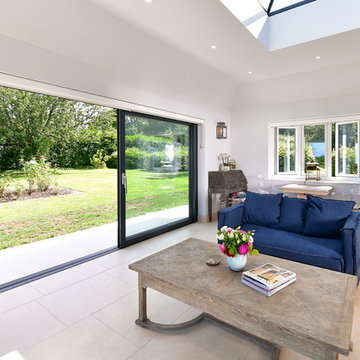
Our clients in Upton Grey, Hampshire decided to build a rear extension to make the most of the stunning views of the countryside. Working closely with our client and their builder Steve Davis Development, we designed, manufactured and installed two sets of Glide S Sliding Doors, a Pure Glass Roof Lantern and a range of Residence 7 Windows.
For all the details of this project, including how we achieved the enviable flush threshold for step-free access to the terrace, read our case study.
If you have a project in mind and would like to talk to one of our project managers, contact us on 01428 748255 info@exactag.co.uk. Arrange a convenient time to pop into our Liphook showroom to view our range of roof glazing, bifold doors, sliding doors, french doors and windows. Our showroom is open 8.30am – 4.30pm Monday to Friday, with Saturday appointments available by request.
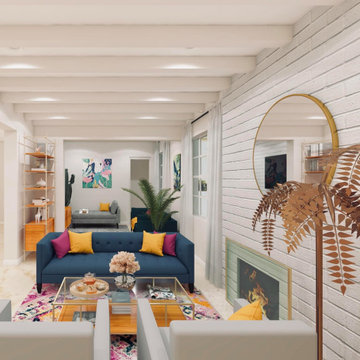
Photo of a mid-sized midcentury formal open concept living room in Other with white walls, limestone floors, a standard fireplace, a brick fireplace surround, beige floor and wood walls.
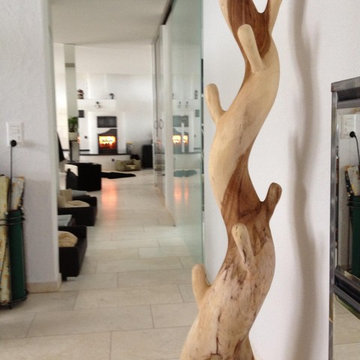
Expansive traditional formal open concept living room in Hamburg with white walls, limestone floors, no fireplace, no tv and beige floor.
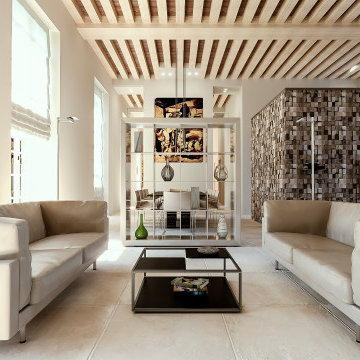
©Red Architecture
Photo of a large contemporary open concept living room with a home bar, white walls, limestone floors, a standard fireplace, a stone fireplace surround, no tv and beige floor.
Photo of a large contemporary open concept living room with a home bar, white walls, limestone floors, a standard fireplace, a stone fireplace surround, no tv and beige floor.
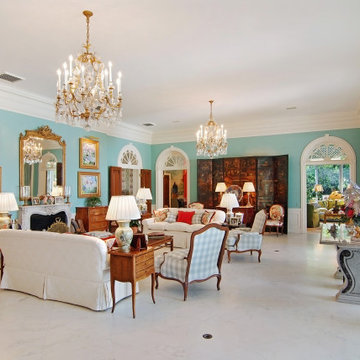
Before Living Room
Photo of a traditional living room with brown walls, limestone floors and brown floor.
Photo of a traditional living room with brown walls, limestone floors and brown floor.
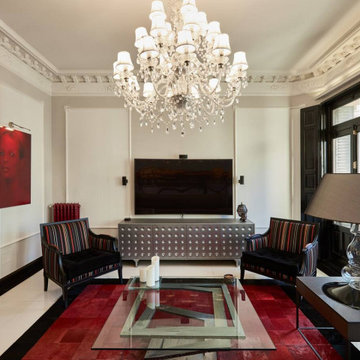
Photo of an expansive contemporary enclosed living room in Madrid with beige walls, limestone floors, a wall-mounted tv and beige floor.
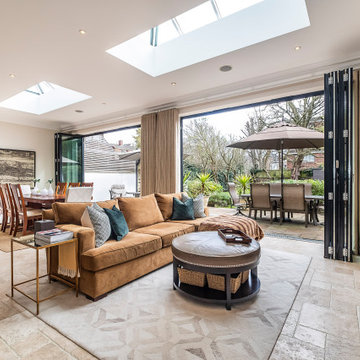
Inspiration for a traditional open concept living room in Other with grey walls, limestone floors, a wall-mounted tv and beige floor.
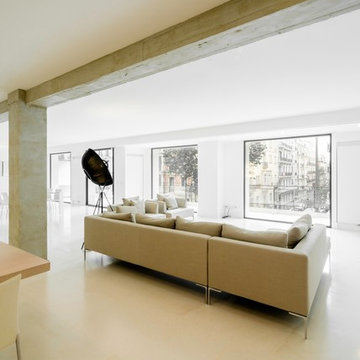
Arquitectos: David de Diego + David Velasco.
Fotógrafo: Joaquín Mosquera
Inspiration for an expansive modern open concept living room in Madrid with white walls, limestone floors, a built-in media wall and beige floor.
Inspiration for an expansive modern open concept living room in Madrid with white walls, limestone floors, a built-in media wall and beige floor.
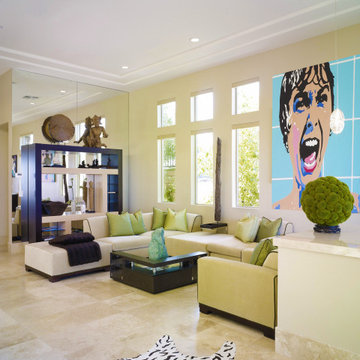
Design ideas for a large contemporary formal open concept living room in Las Vegas with yellow walls, limestone floors, no fireplace and beige floor.
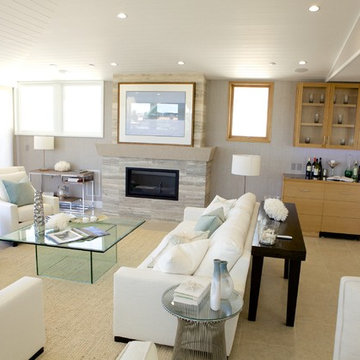
Living Room with a wall of sliding glass windows to take in the ocean view. Home bar is tucked in the corner for entertaining. Thoughtfully designed by Steve Lazar. DesignBuildbySouthSwell.com.
Photography by Joel Silva
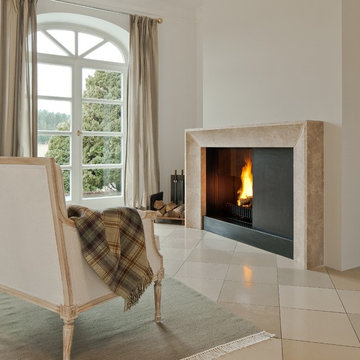
Design ideas for a large contemporary formal open concept living room in Munich with white walls, limestone floors, a wood stove, a stone fireplace surround, no tv and beige floor.
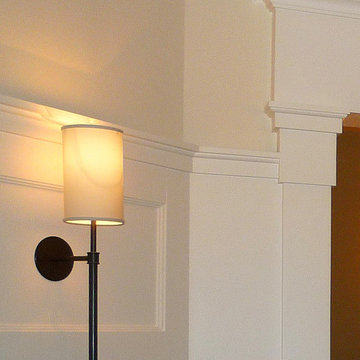
Design ideas for a mid-sized contemporary open concept living room in Miami with beige walls, limestone floors, a standard fireplace and beige floor.
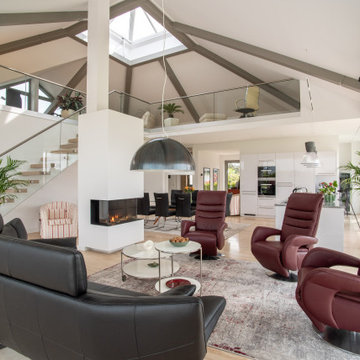
Dieser quadratische Bungalow ist ein K-MÄLEON Hybridhaus K-L und hat die Außenmaße 13 x 13 Meter. Wie gewohnt wurden Grundriss und Gestaltung vollkommen individuell vorgenommen. Durch das Atrium wird jeder Quadratmeter des innovativen Einfamilienhauses mit Licht durchflutet. Die quadratische Grundform der Glas-Dachspitze ermöglicht eine zu allen Seiten gleichmäßige Lichtverteilung.
Die Besonderheiten bei diesem Projekt sind die Glasfassade auf drei Hausseiten, die Gaube, der große Dachüberstand und die Stringenz bei der Materialauswahl.
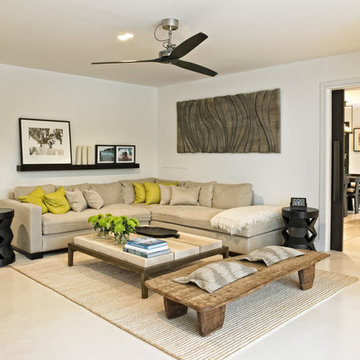
Vivienda unifamiliar aislada; dotada de 5 dormitorios, salones, área de juegos infantiles, sala de cine, y apartamento de invitados.
Photo of a large modern open concept living room in Other with white walls, limestone floors and beige floor.
Photo of a large modern open concept living room in Other with white walls, limestone floors and beige floor.
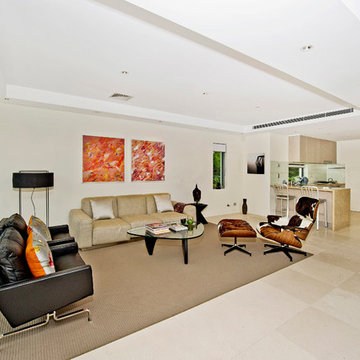
Design ideas for a mid-sized contemporary living room in Sydney with white walls, limestone floors, no fireplace and no tv.
Beige Living Room Design Photos with Limestone Floors
9