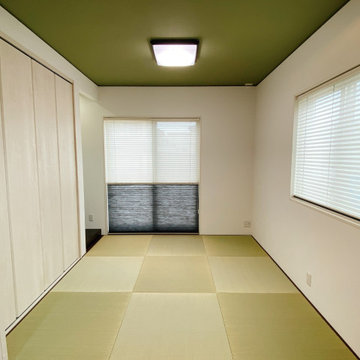Beige Living Room Design Photos with Recessed
Refine by:
Budget
Sort by:Popular Today
181 - 200 of 453 photos
Item 1 of 3
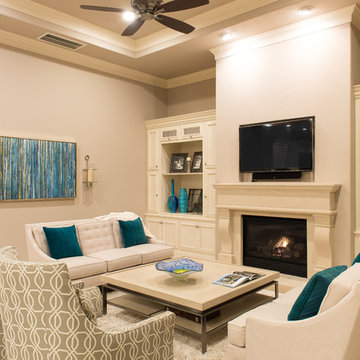
Transitional living room in Houston with beige walls, a standard fireplace, a stone fireplace surround, a built-in media wall, beige floor and recessed.
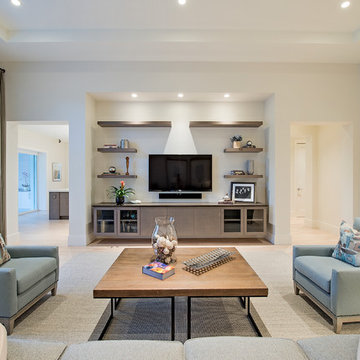
This is an example of a traditional formal living room in Tampa with beige walls, a built-in media wall, recessed, light hardwood floors, no fireplace and brown floor.
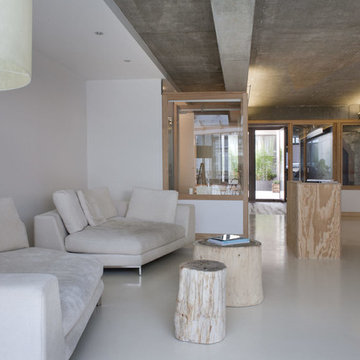
Olivier Chabaud
Expansive contemporary open concept living room in Paris with a library, white walls, beige floor and recessed.
Expansive contemporary open concept living room in Paris with a library, white walls, beige floor and recessed.
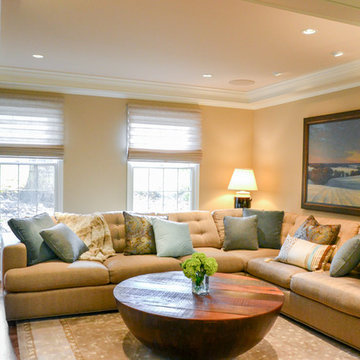
We created a cozy and peaceful place to gather with neutral colors and calm blue accents.
Photography by Lori Wiles Design---
Project by Wiles Design Group. Their Cedar Rapids-based design studio serves the entire Midwest, including Iowa City, Dubuque, Davenport, and Waterloo, as well as North Missouri and St. Louis.
For more about Wiles Design Group, see here: https://wilesdesigngroup.com/
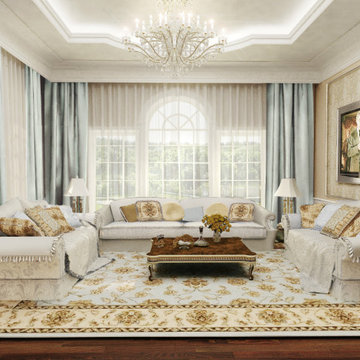
Large traditional formal living room in Moscow with beige walls, dark hardwood floors, a ribbon fireplace, a stone fireplace surround, a wall-mounted tv, brown floor, recessed and wallpaper.
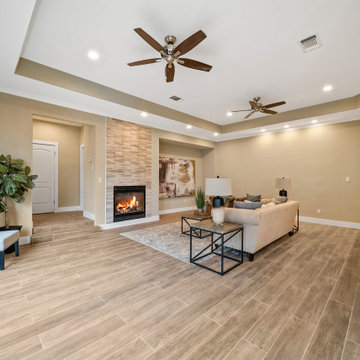
Photo of a large contemporary enclosed living room in Orange County with beige walls, porcelain floors, a standard fireplace, brown floor and recessed.
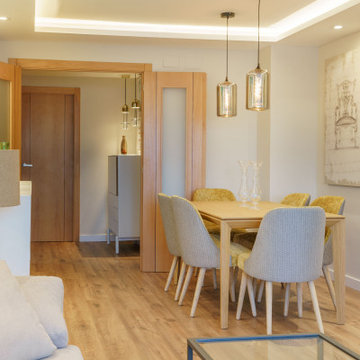
La luz es clave para armonizar espacios y entorno, y es por ello, que nos gusta jugar con escenas y rincones en los que realzar los distintos momentos de uso y disfrute de la casa.
En la zona de comedor, con formas de toque industrial y bombillas de filamento, apostamos por la verticalidad y coordinación visual con las lamparas del Hall.
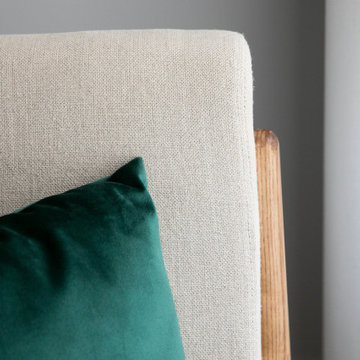
This is an example of a mid-sized modern open concept living room in Milan with beige walls, dark hardwood floors, a wall-mounted tv, brown floor and recessed.
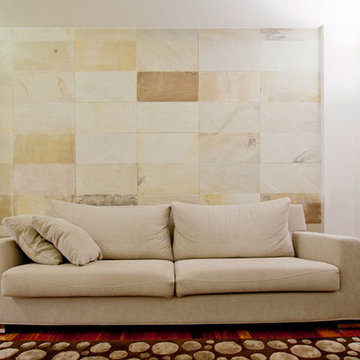
Photo of a contemporary living room in Bilbao with a library, medium hardwood floors, a wall-mounted tv, brown floor, recessed and brick walls.
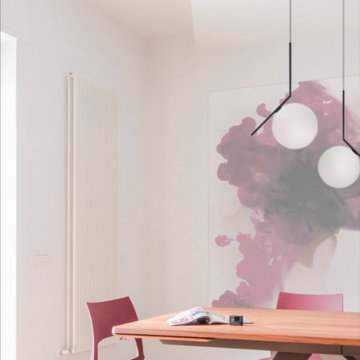
Soggiorno - dettaglio
Inspiration for a large contemporary open concept living room in Other with white walls, light hardwood floors, brown floor and recessed.
Inspiration for a large contemporary open concept living room in Other with white walls, light hardwood floors, brown floor and recessed.
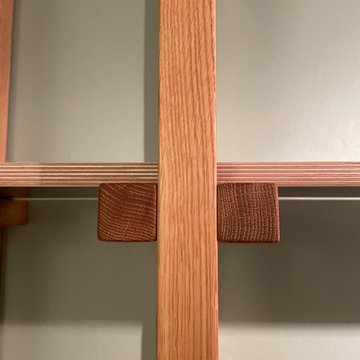
These open shelves maximise the rooms potential through clever space saving shelves.
This project included design, manufacturing, installation and decorating.
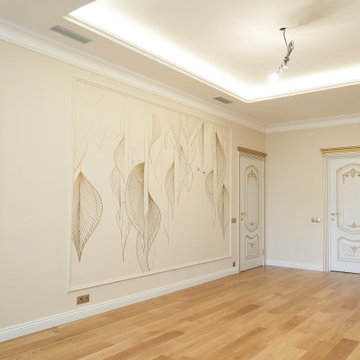
Mid-sized traditional enclosed living room in Moscow with beige walls, light hardwood floors, a wall-mounted tv and recessed.
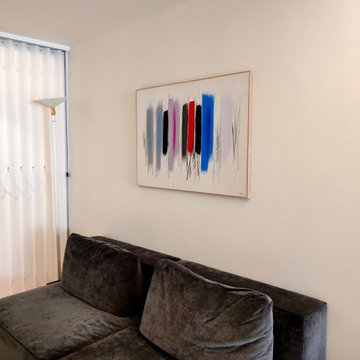
Inspiration for a mid-sized contemporary open concept living room in Venice with white walls, a wall-mounted tv, white floor and recessed.
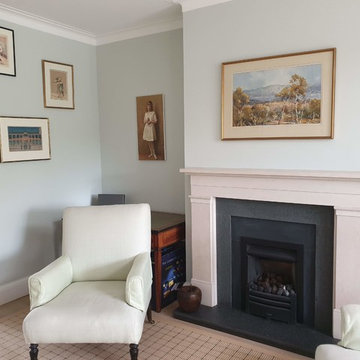
The floor and open space to the dining area was fully protected. All pictures carefully taken, protected. Walls, ceiling, and woodwork was dustless sanded, repairs were made and they were painted in primer. The walls and ceiling were painted in 2 top coats and skirting were decorated in a white satin finish. The room was carefully clean and all pictures were put back in the remaining place.
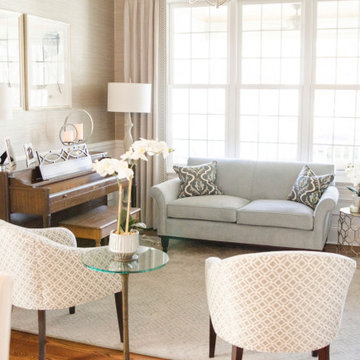
Elegant, timeless sitting room in a beautiful new construction home in Elmhurst, Illinois. Gorgeous custom rugs and upholstered furniture are surprisingly durable yet luxurious. Designer grass cloth adds a layer of texture and interest to the walls. Light, airy and classic design will stand the test of time for this busy family.
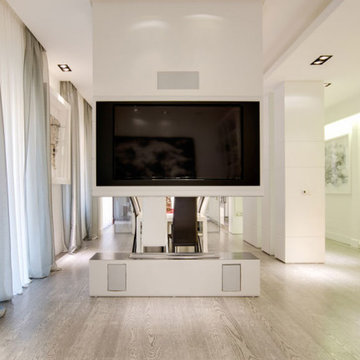
Il camino nasconde un'altra sorpesa, la tv incassata.
Photo of an expansive modern open concept living room in Rome with a library, white walls, light hardwood floors, a hanging fireplace, a plaster fireplace surround, a concealed tv, beige floor and recessed.
Photo of an expansive modern open concept living room in Rome with a library, white walls, light hardwood floors, a hanging fireplace, a plaster fireplace surround, a concealed tv, beige floor and recessed.
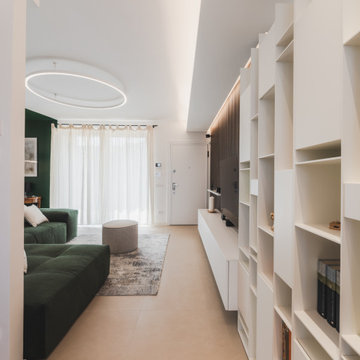
Entrando in questa casa veniamo subito colpiti da due soggetti: il bellissimo divano verde bosco, che occupa la parte centrale del soggiorno, e la carta da parati prospettica che fa da sfondo alla scala in ferro che conduce al piano sottotetto.
Questo ambiente è principalmente diviso in tre zone: una zona pranzo, il soggiorno e una zona studio camera ospiti. Qui troviamo un mobile molto versatile: un tavolo richiudibile dietro al quale si nasconde un letto matrimoniale.
Dalla parte opposta una libreria che percorre la parete lasciando poi il posto al mobile TV adiacente all’ingresso dell’appartamento. Per sottolineare la continuità dei due ambienti è stata realizzata una controsoffittatura con illuminazione a led che comincia all’ingresso dell’appartamento e termina verso la porta finestra di fronte.
Dalla parte opposta una libreria che percorre la parete lasciando poi il posto al mobile TV adiacente all’ingresso dell’appartamento. Per sottolineare la continuità dei due ambienti è stata realizzata una controsoffittatura con illuminazione a led che comincia all’ingresso dell’appartamento e termina verso la porta finestra di fronte.
Foto di Simone Marulli
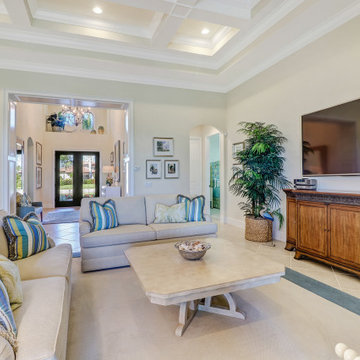
Full Golf Membership Included! A beautifully built lakefront home perfectly situated in a private cul-de-sac with desired open concept living featuring the Birkdale floor plan offering three bedrooms, den, three full bathrooms, and two car garage. Still owned and meticulously maintained by the original owners, this home was customized to perfection with high tray ceilings, custom millwork, crown molding, gorgeous chef’s kitchen with Viking appliances & granite countertops, impact resistant windows, built-in cabinetry, plantations shutters and much more! Elegant master bedroom with en-suite offers a spacious glassed walk-in shower, tub, dual sinks, custom storage, and large walk-in closet. Wake up to gorgeous sunrise views overlooking the lake and golf course while relaxing on your oversized screened lanai with outdoor kitchen. courts, Chickee Tiki & Play where the pros play at Twin Eagles 36 Holes of championship Golf
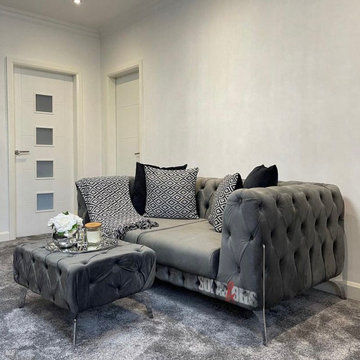
Design ideas for a mid-sized modern formal open concept living room in Other with white walls, carpet, no fireplace, a stone fireplace surround, a built-in media wall, grey floor, recessed and panelled walls.
Beige Living Room Design Photos with Recessed
10
