Beige Living Room Design Photos with Slate Floors
Refine by:
Budget
Sort by:Popular Today
1 - 20 of 75 photos
Item 1 of 3
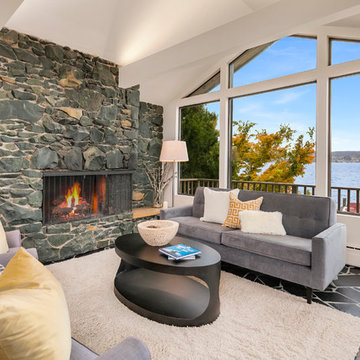
Large midcentury open concept living room in Seattle with white walls, slate floors, a standard fireplace, a stone fireplace surround and black floor.
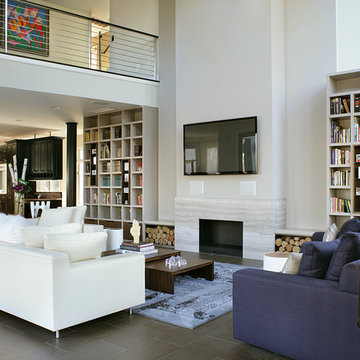
Peter Rymwid Photography
Photo of a mid-sized modern open concept living room in New York with white walls, a standard fireplace, a wall-mounted tv, slate floors and a stone fireplace surround.
Photo of a mid-sized modern open concept living room in New York with white walls, a standard fireplace, a wall-mounted tv, slate floors and a stone fireplace surround.

Our goal was to create an elegant current space that fit naturally into the architecture, utilizing tailored furniture and subtle tones and textures. We wanted to make the space feel lighter, open, and spacious both for entertaining and daily life. The fireplace received a face lift with a bright white paint job and a black honed slab hearth. We thoughtfully incorporated durable fabrics and materials as our client's home life includes dogs and children.
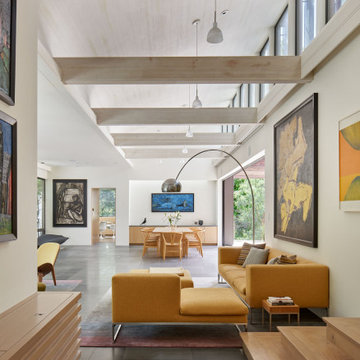
Design ideas for a large modern open concept living room in San Francisco with white walls, slate floors, grey floor and exposed beam.

L'appartement en VEFA de 73 m2 est en rez-de-jardin. Il a été livré brut sans aucun agencement.
Nous avons dessiné, pour toutes les pièces de l'appartement, des meubles sur mesure optimisant les usages et offrant des rangements inexistants.
Le meuble du salon fait office de dressing, lorsque celui-ci se transforme en couchage d'appoint.
Meuble TV et espace bureau.
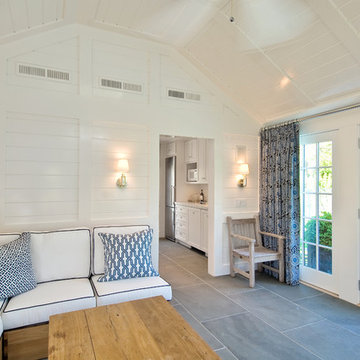
Design ideas for a beach style living room in New York with slate floors, white walls and grey floor.
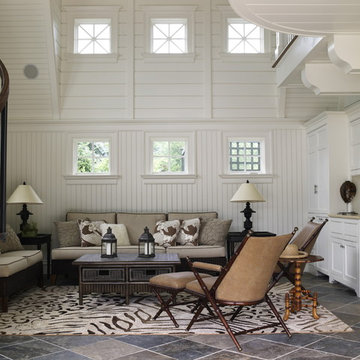
Photo of a large transitional open concept living room in New York with white walls, a home bar, slate floors, no fireplace and no tv.
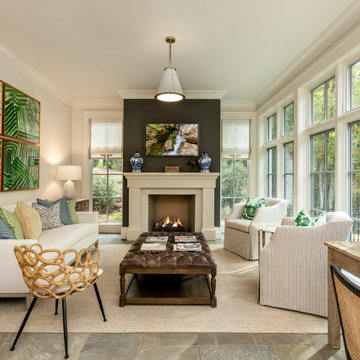
Design ideas for a mid-sized transitional formal open concept living room in Other with white walls, slate floors, a standard fireplace, no tv, multi-coloured floor and a concrete fireplace surround.
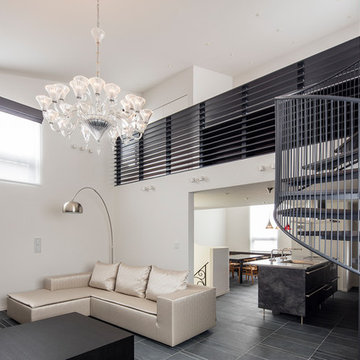
モノトーンに整えられたLDK。
シャンデリア、ソファ等、お施主様の個性がアクセントになっている。
撮影:淺川敏
Large contemporary open concept living room in Tokyo with white walls, black floor, slate floors, no fireplace and a freestanding tv.
Large contemporary open concept living room in Tokyo with white walls, black floor, slate floors, no fireplace and a freestanding tv.
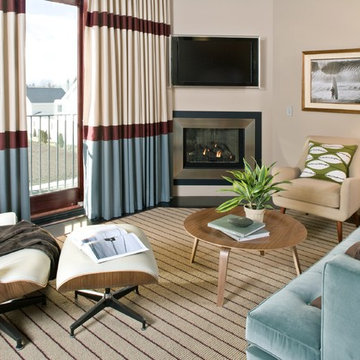
Raser Loft in Bozeman, Montana
Design ideas for a small contemporary enclosed living room in Other with a corner fireplace, a wall-mounted tv, beige walls, slate floors and a metal fireplace surround.
Design ideas for a small contemporary enclosed living room in Other with a corner fireplace, a wall-mounted tv, beige walls, slate floors and a metal fireplace surround.
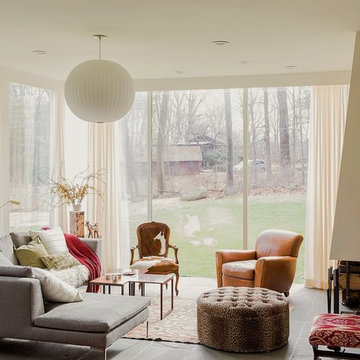
Michael Lee
Design ideas for a large contemporary formal open concept living room in Boston with white walls, slate floors, a standard fireplace, no tv, a stone fireplace surround and grey floor.
Design ideas for a large contemporary formal open concept living room in Boston with white walls, slate floors, a standard fireplace, no tv, a stone fireplace surround and grey floor.
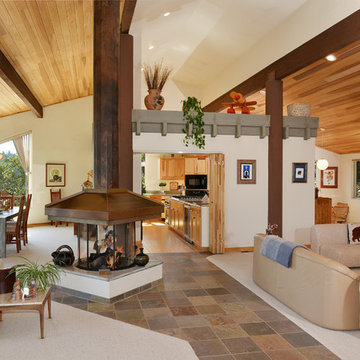
Every Angle Photography__________
Living Rm., Dining Rm., Kitchen and Family Rm. all rotating around copper fireplace.
Inspiration for a modern living room in San Francisco with slate floors.
Inspiration for a modern living room in San Francisco with slate floors.
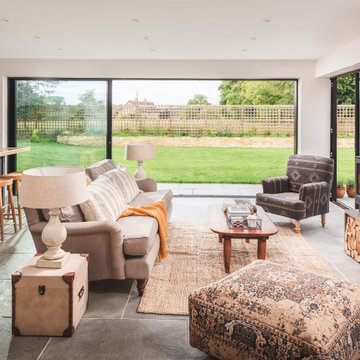
Design ideas for a large country open concept living room in Gloucestershire with white walls, slate floors, a standard fireplace and grey floor.
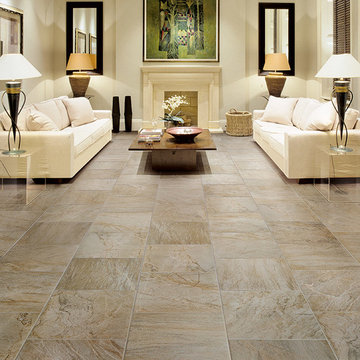
Design ideas for a mid-sized modern formal enclosed living room in Other with white walls, slate floors, a standard fireplace, a stone fireplace surround, no tv and grey floor.
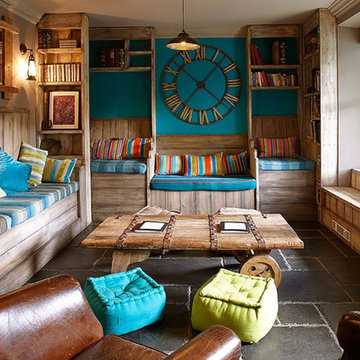
The library, a space to chill out and chat or read after a day in the mountains. Seating and shelving made fron scaffolding boards and distressed by myself. The owners fabourite colour is turquoise, which in a dark room perefectly lit up the space.

Modern Living Room and Kitchen Interior Design Rendering. Which have sofa, painting on the wall, small table, blue carpet in the living room area by interior design firms. In the kitchen area there is white build-in cabinet , kitchen with island, chairs , fridge, plant in side of sofa, sink on the island, pendant light.
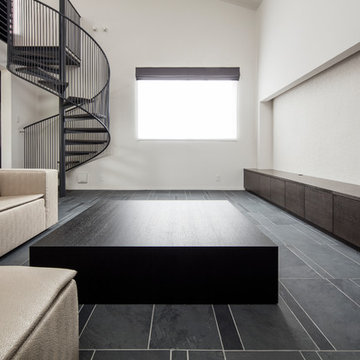
繊細な手摺の螺旋階段。
撮影:淺川敏
Inspiration for a large modern formal open concept living room in Tokyo with white walls, black floor, slate floors, no fireplace and a freestanding tv.
Inspiration for a large modern formal open concept living room in Tokyo with white walls, black floor, slate floors, no fireplace and a freestanding tv.
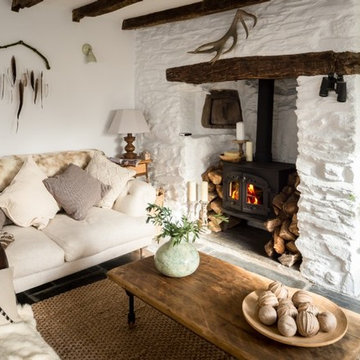
This is an example of a country living room in Cornwall with slate floors, a wood stove and a stone fireplace surround.
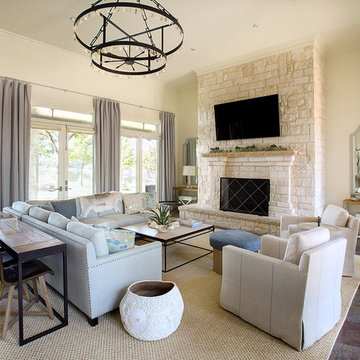
Mid-sized transitional formal enclosed living room in Dallas with beige walls, a standard fireplace, a stone fireplace surround, a wall-mounted tv and slate floors.
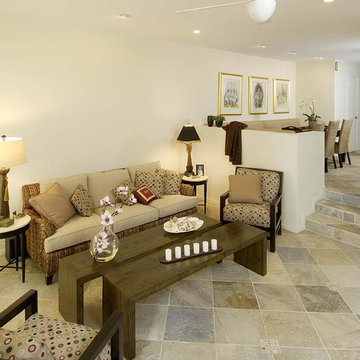
Design ideas for an expansive tropical living room in Hawaii with white walls and slate floors.
Beige Living Room Design Photos with Slate Floors
1