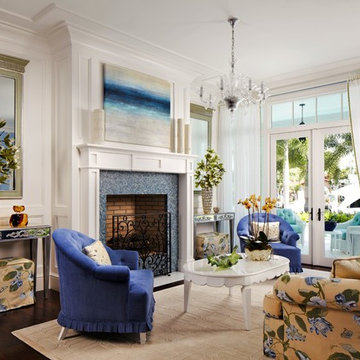Beige Living Room Design Photos with White Walls
Refine by:
Budget
Sort by:Popular Today
141 - 160 of 18,979 photos
Item 1 of 3
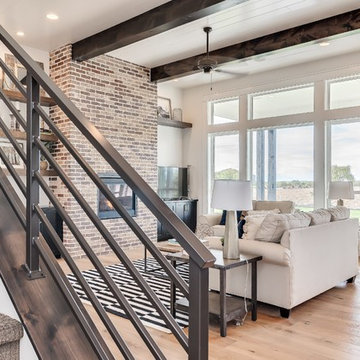
This great room is filled with natural light thanks to the expansive windows and tall ceilings. Gorgeous beams and tongue/groove ceilings provide the perfect backdrop for the modern farmhouse esthetic. The horizontal stairway leading to the second level adds a slightly industrial touch to keep things fresh and modern, and compliments the updated gourmet kitchen. Floating built-in shelving allows the owners to personalize the space, while not detracting from the massive floor to ceiling brick fireplace that anchors the room.
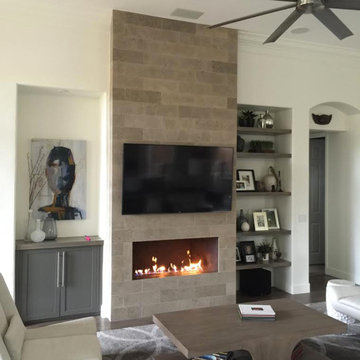
Open, Linear Fireplace, Custom Cabinets and Shelving
Mid-sized modern enclosed living room in Phoenix with white walls, porcelain floors, a ribbon fireplace, a stone fireplace surround and a wall-mounted tv.
Mid-sized modern enclosed living room in Phoenix with white walls, porcelain floors, a ribbon fireplace, a stone fireplace surround and a wall-mounted tv.
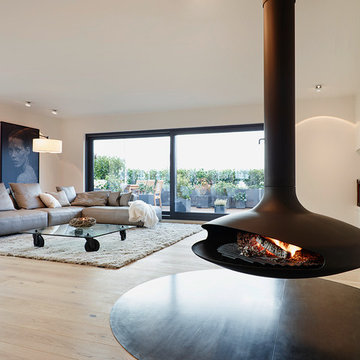
honeyandspice
Photo of a large contemporary open concept living room in Frankfurt with white walls, light hardwood floors, a hanging fireplace and no tv.
Photo of a large contemporary open concept living room in Frankfurt with white walls, light hardwood floors, a hanging fireplace and no tv.
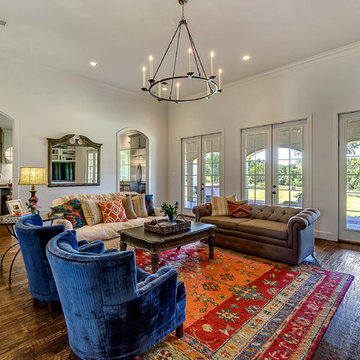
Mid-sized country enclosed living room in Dallas with white walls and dark hardwood floors.
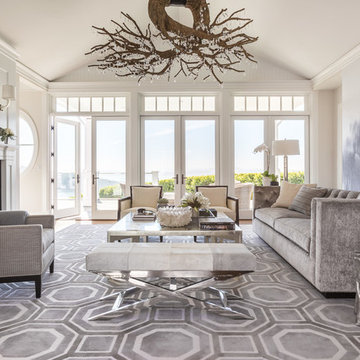
The large pattern of the custom rug is the perfect contrast to the organic pattern of the fireplace and the open, modern concept of the room. A wall of large glass doors open up to views of the Bay, Angel Island, and the San Francisco cityscape.
Photo credit: David Duncan Livingston
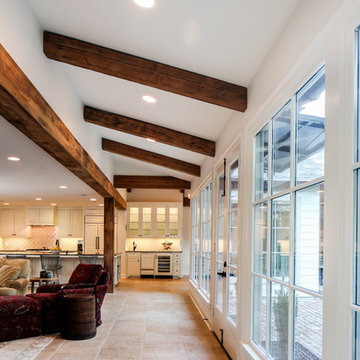
Oivanki Photography | www.oivanki.com
This is an example of a large traditional open concept living room in New Orleans with a home bar, white walls, travertine floors, no fireplace and a built-in media wall.
This is an example of a large traditional open concept living room in New Orleans with a home bar, white walls, travertine floors, no fireplace and a built-in media wall.
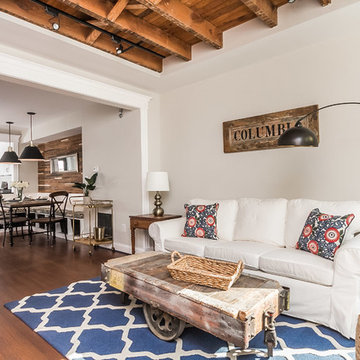
Photo of a mid-sized industrial enclosed living room in Baltimore with white walls and no fireplace.
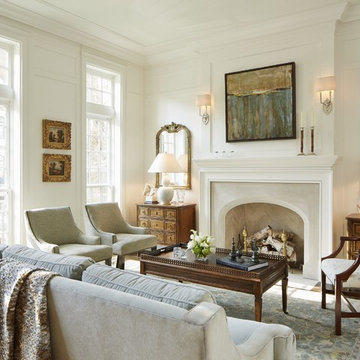
Nathan Kirkman
Inspiration for a large traditional formal enclosed living room in Chicago with white walls, dark hardwood floors, a standard fireplace, a stone fireplace surround and no tv.
Inspiration for a large traditional formal enclosed living room in Chicago with white walls, dark hardwood floors, a standard fireplace, a stone fireplace surround and no tv.
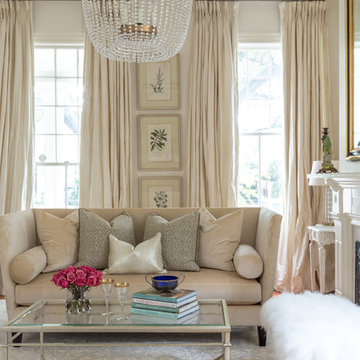
sara essex
Design ideas for a mid-sized traditional formal enclosed living room in New Orleans with white walls, dark hardwood floors, a standard fireplace and no tv.
Design ideas for a mid-sized traditional formal enclosed living room in New Orleans with white walls, dark hardwood floors, a standard fireplace and no tv.
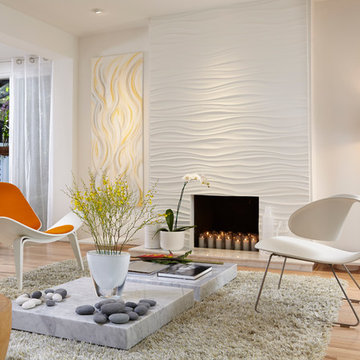
Aventura Magazine said:
In the master bedroom, the subtle use of color keeps the mood serene. The modern king-sized bed is from B@B Italia. The Willy Dilly Lamp is by Ingo Maurer and the white Oregani linens were purchased at Luminaire.
In order to achieve the luxury of the natural environment, she extensively renovated the front of the house and the back door area leading to the pool. In the front sections, Corredor wanted to look out-doors and see green from wherever she was seated.
Throughout the house, she created several architectural siting areas using a variety of architectural and creative devices. One of the sting areas was greatly expanded by adding two marble slabs to extend the room, which leads directly outdoors. From one door next to unique vertical shelf filled with stacked books. Corredor and her husband can pass through paradise to a bedroom/office area.
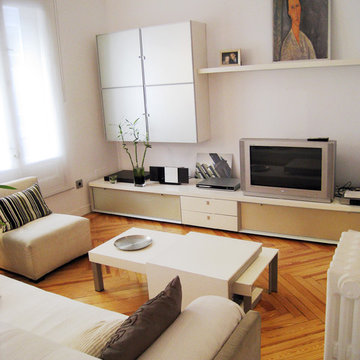
This is an example of a small contemporary formal enclosed living room in Madrid with white walls, medium hardwood floors, no fireplace and a freestanding tv.
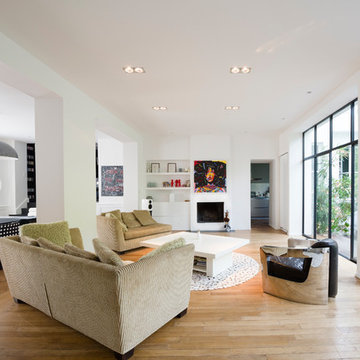
Philippe Cauneau
Large contemporary open concept living room in Nantes with white walls, light hardwood floors, no fireplace and no tv.
Large contemporary open concept living room in Nantes with white walls, light hardwood floors, no fireplace and no tv.
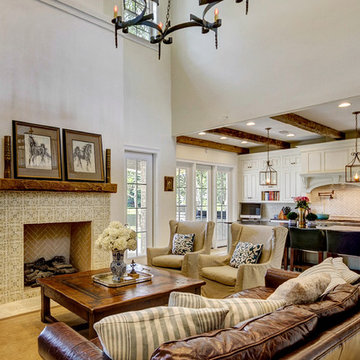
© Will Sullivan, Emerald Coat Real Estate Photography, LLC
Photo of a traditional formal open concept living room in Miami with white walls, no tv, a standard fireplace and a tile fireplace surround.
Photo of a traditional formal open concept living room in Miami with white walls, no tv, a standard fireplace and a tile fireplace surround.
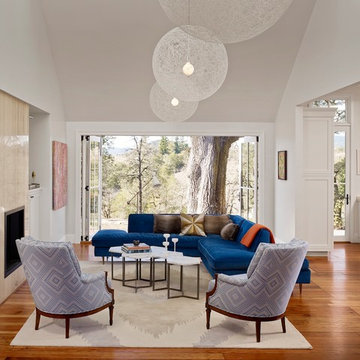
Cesar Rubio
Design ideas for a country living room in San Francisco with white walls, medium hardwood floors, a standard fireplace and no tv.
Design ideas for a country living room in San Francisco with white walls, medium hardwood floors, a standard fireplace and no tv.
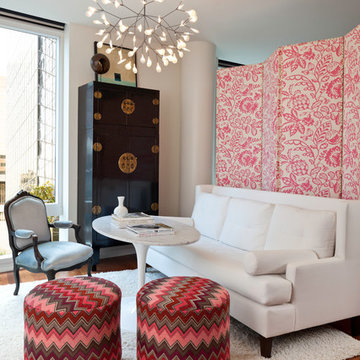
Contemporary studio in Bellevue, Washington. Interior design by award winning interior design firm, Hyde Evans Design
Photo by Benni adams
Small transitional formal living room in Seattle with white walls and medium hardwood floors.
Small transitional formal living room in Seattle with white walls and medium hardwood floors.
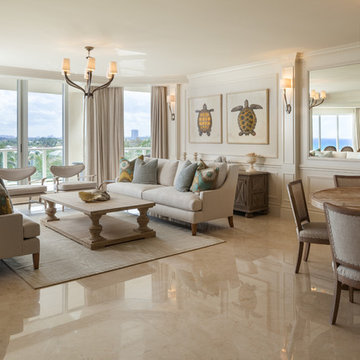
© Sargent Photography
Inspiration for a beach style open concept living room in Miami with white walls, marble floors and beige floor.
Inspiration for a beach style open concept living room in Miami with white walls, marble floors and beige floor.
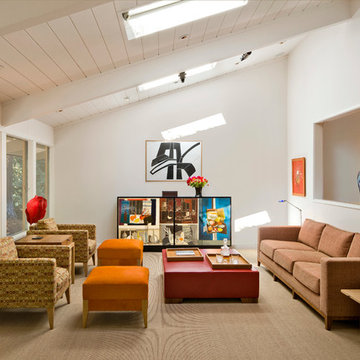
The large window wall and skylights bring the outdoors into this remodeled living room.
The colors of the furnishings and fabrics are informal and playful, with a magnificent centerpiece – a console hand painted for the 1956 Biennale.
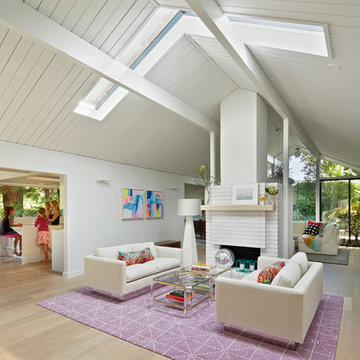
Living Room and Family Room are one large room with a vaulted ceiling separated by a brick fireplace pillar.
New skylights are double insulated with safety glass. The challenge was the technical work required to install a vaulted skylight.
All new trims, baseboards and doors in the redone living room. All new, modern lighting was installed.
Heated du chateau flooring was added.
Bruce Damonte Photography
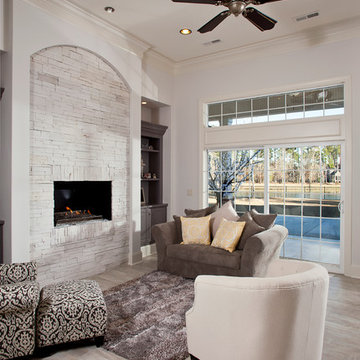
Scott Smallin
Design ideas for a traditional living room in Other with white walls and beige floor.
Design ideas for a traditional living room in Other with white walls and beige floor.
Beige Living Room Design Photos with White Walls
8
