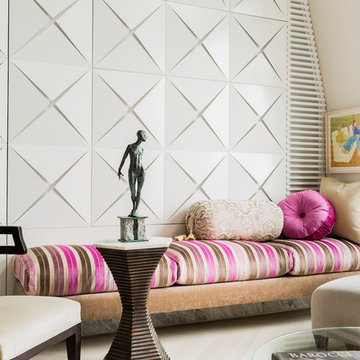Beige Loft-style Living Room Design Photos
Refine by:
Budget
Sort by:Popular Today
101 - 120 of 1,220 photos
Item 1 of 3
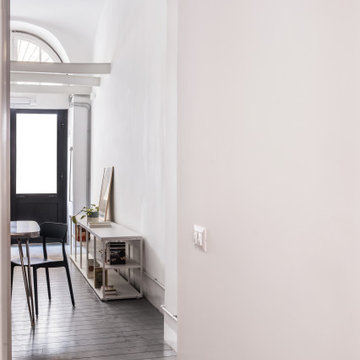
Photo of a small industrial loft-style living room in Rome with painted wood floors and turquoise floor.
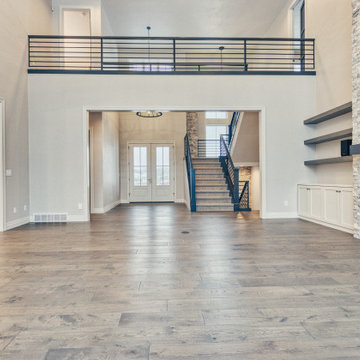
Inspiration for a large transitional formal loft-style living room in Other with grey walls, medium hardwood floors, a standard fireplace, a stone fireplace surround, a built-in media wall and brown floor.
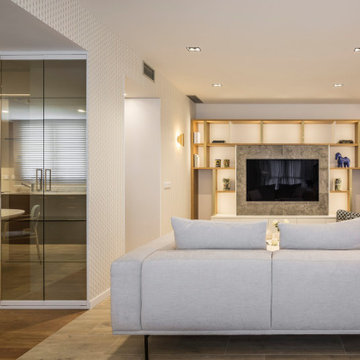
Salón familiar em apartamento de diseño contemporáneo.
Design ideas for a small loft-style living room in Madrid with beige walls, light hardwood floors, a wall-mounted tv and brown floor.
Design ideas for a small loft-style living room in Madrid with beige walls, light hardwood floors, a wall-mounted tv and brown floor.
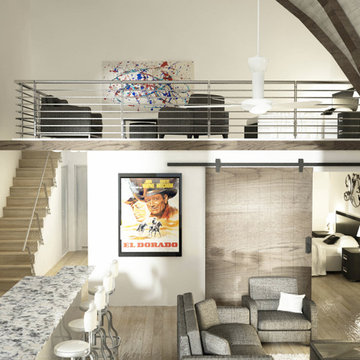
100 year old church being converted into loft apartments catered to professionals looking for a nice place to call home. After being left vacant for years, Luke and Kathy Wiebe took on this venture to convert this old church into living space. Residents in the area have the opportunity to call this historical church, home; while others are appreciative that this beautiful church has been saved, and remains as part of the charm and history of Roland, Manitoba.
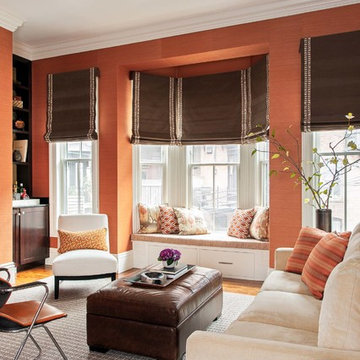
Dane and his team were originally hired to shift a few rooms around when the homeowners' son left for college. He created well-functioning spaces for all, spreading color along the way. And he didn't waste a thing.
Project designed by Boston interior design studio Dane Austin Design. They serve Boston, Cambridge, Hingham, Cohasset, Newton, Weston, Lexington, Concord, Dover, Andover, Gloucester, as well as surrounding areas.
For more about Dane Austin Design, click here: https://daneaustindesign.com/
To learn more about this project, click here:
https://daneaustindesign.com/south-end-brownstone
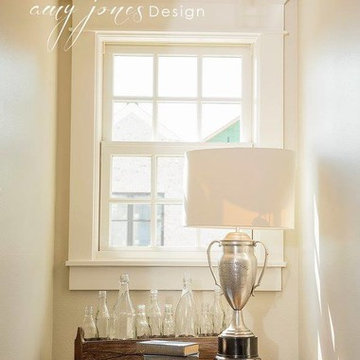
Amy R. Jones Photography
Inspiration for a mid-sized country loft-style living room in Little Rock with white walls, medium hardwood floors and no fireplace.
Inspiration for a mid-sized country loft-style living room in Little Rock with white walls, medium hardwood floors and no fireplace.
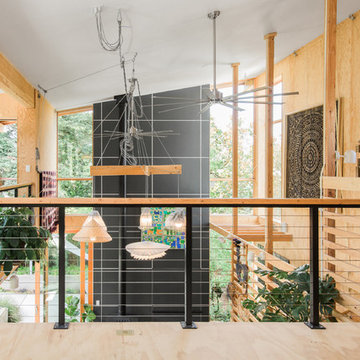
Conceived more similar to a loft type space rather than a traditional single family home, the homeowner was seeking to challenge a normal arrangement of rooms in favor of spaces that are dynamic in all 3 dimensions, interact with the yard, and capture the movement of light and air.
As an artist that explores the beauty of natural objects and scenes, she tasked us with creating a building that was not precious - one that explores the essence of its raw building materials and is not afraid of expressing them as finished.
We designed opportunities for kinetic fixtures, many built by the homeowner, to allow flexibility and movement.
The result is a building that compliments the casual artistic lifestyle of the occupant as part home, part work space, part gallery. The spaces are interactive, contemplative, and fun.
More details to come.
credits:
design: Matthew O. Daby - m.o.daby design
construction: Cellar Ridge Construction
structural engineer: Darla Wall - Willamette Building Solutions
photography: Erin Riddle - KLIK Concepts
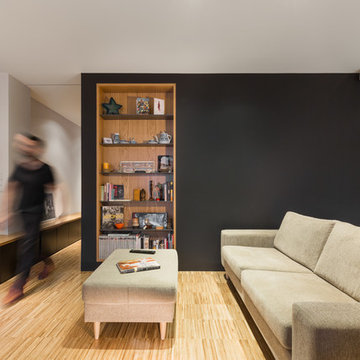
El salón está comunicado con la cocina, se ubica junto al volumen que alberga los baños. El mueble donde se ubica la TV recorre toda la estancia y llega hasta el dormitorio principal.
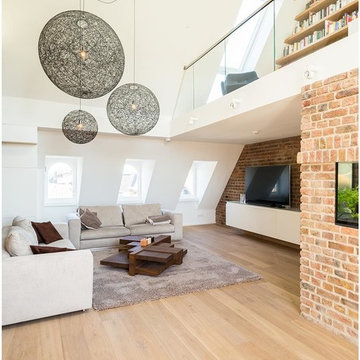
Expansive industrial loft-style living room in Cologne with a library, white walls, light hardwood floors, no fireplace, a freestanding tv and brown floor.
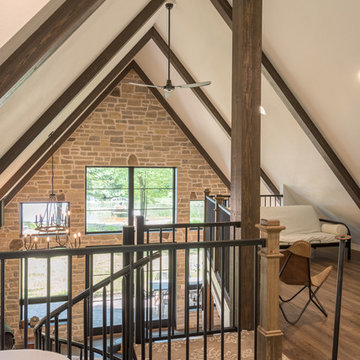
Small country formal loft-style living room in Minneapolis with beige walls, medium hardwood floors, no tv and brown floor.
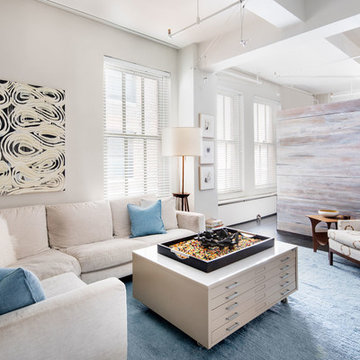
This Chelsea loft is an example of making a smaller space go a long way. We needed to fit two offices, two bedrooms, a living room, a kitchen, and a den for TV watching, as well as two baths and a laundry room in only 1,350 square feet!
Project completed by New York interior design firm Betty Wasserman Art & Interiors, which serves New York City, as well as across the tri-state area and in The Hamptons.
For more about Betty Wasserman, click here: https://www.bettywasserman.com/
To learn more about this project, click here:
https://www.bettywasserman.com/spaces/chelsea-nyc-live-work-loft/
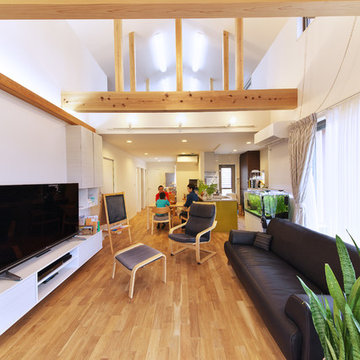
藤ノ木台の家のリビングよりダイニング及びキッチンを見ています。
吉野杉の化粧梁が通った吹き抜け空間があり、ナラの無垢フローリングの床が広がっています。
Mid-sized asian loft-style living room in Other with white walls, medium hardwood floors, no fireplace and a freestanding tv.
Mid-sized asian loft-style living room in Other with white walls, medium hardwood floors, no fireplace and a freestanding tv.
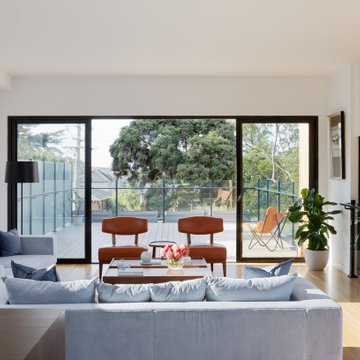
Mid-sized contemporary formal loft-style living room in Melbourne with white walls, medium hardwood floors and brown floor.
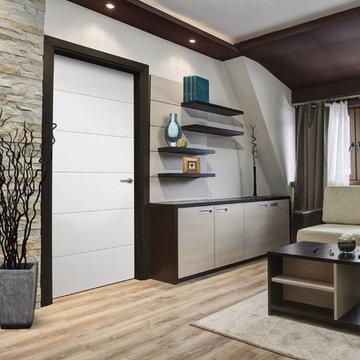
Visit Our Showroom
8000 Locust Mill St.
Ellicott City, MD 21043
Masonite Interior Door - 6 panels 6'8" 80 Angled Beauty bty Interior Living Room Melrose Molded Panel MPS Single Door West End Collection White
Elevations Design Solutions by Myers is the go-to inspirational, high-end showroom for the best in cabinetry, flooring, window and door design. Visit our showroom with your architect, contractor or designer to explore the brands and products that best reflects your personal style. We can assist in product selection, in-home measurements, estimating and design, as well as providing referrals to professional remodelers and designers.
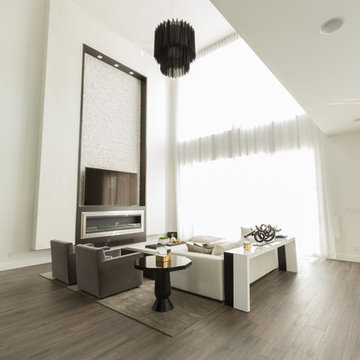
Design ideas for a large modern formal loft-style living room in Miami with white walls, medium hardwood floors, a ribbon fireplace and a metal fireplace surround.
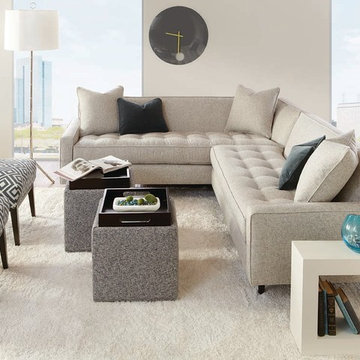
We used a multitude of textures to create interest while keeping colours simple. The soft carpet and organic textures of the sectional and ottomans soften the grey hues.
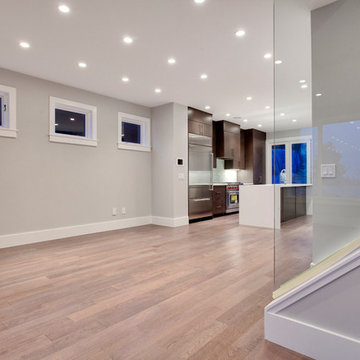
Inspiration for a small modern loft-style living room in Calgary with grey walls, medium hardwood floors, a standard fireplace, a tile fireplace surround and a freestanding tv.

Upscale contemporary living room in a magnificent penthouse with atrium ceilings.
Mid-sized contemporary loft-style living room in Philadelphia with grey walls, light hardwood floors, a two-sided fireplace, a stone fireplace surround, a wall-mounted tv, beige floor and vaulted.
Mid-sized contemporary loft-style living room in Philadelphia with grey walls, light hardwood floors, a two-sided fireplace, a stone fireplace surround, a wall-mounted tv, beige floor and vaulted.
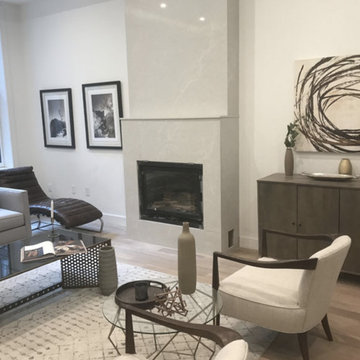
Contemporary marble fireplace for Manhattan home
Photo of a large contemporary formal loft-style living room in New York with white walls, no tv, brown floor, light hardwood floors, a standard fireplace and a stone fireplace surround.
Photo of a large contemporary formal loft-style living room in New York with white walls, no tv, brown floor, light hardwood floors, a standard fireplace and a stone fireplace surround.
Beige Loft-style Living Room Design Photos
6
