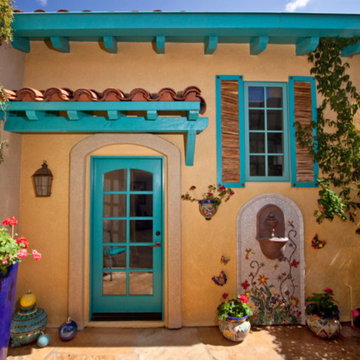Beige, Multi-Coloured Exterior Design Ideas
Refine by:
Budget
Sort by:Popular Today
101 - 120 of 100,906 photos
Item 1 of 3
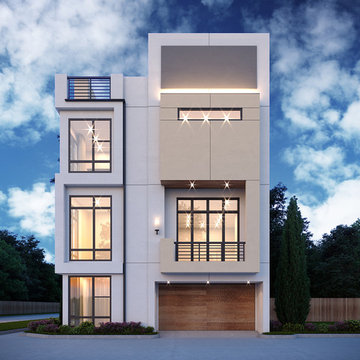
Design ideas for a large modern three-storey stucco multi-coloured townhouse exterior in Houston with a flat roof.
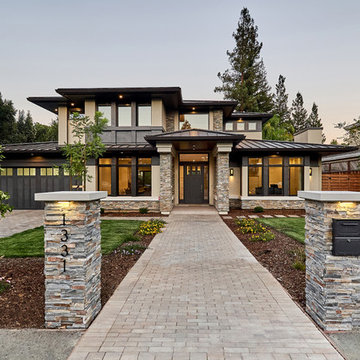
Design ideas for a mid-sized transitional two-storey stucco beige house exterior in San Francisco with a hip roof and a metal roof.
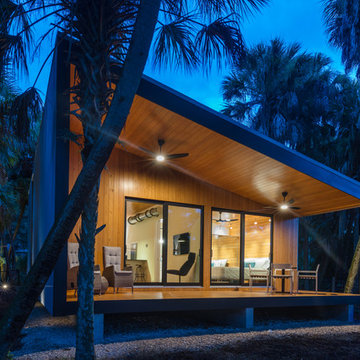
I built this on my property for my aging father who has some health issues. Handicap accessibility was a factor in design. His dream has always been to try retire to a cabin in the woods. This is what he got.
It is a 1 bedroom, 1 bath with a great room. It is 600 sqft of AC space. The footprint is 40' x 26' overall.
The site was the former home of our pig pen. I only had to take 1 tree to make this work and I planted 3 in its place. The axis is set from root ball to root ball. The rear center is aligned with mean sunset and is visible across a wetland.
The goal was to make the home feel like it was floating in the palms. The geometry had to simple and I didn't want it feeling heavy on the land so I cantilevered the structure beyond exposed foundation walls. My barn is nearby and it features old 1950's "S" corrugated metal panel walls. I used the same panel profile for my siding. I ran it vertical to math the barn, but also to balance the length of the structure and stretch the high point into the canopy, visually. The wood is all Southern Yellow Pine. This material came from clearing at the Babcock Ranch Development site. I ran it through the structure, end to end and horizontally, to create a seamless feel and to stretch the space. It worked. It feels MUCH bigger than it is.
I milled the material to specific sizes in specific areas to create precise alignments. Floor starters align with base. Wall tops adjoin ceiling starters to create the illusion of a seamless board. All light fixtures, HVAC supports, cabinets, switches, outlets, are set specifically to wood joints. The front and rear porch wood has three different milling profiles so the hypotenuse on the ceilings, align with the walls, and yield an aligned deck board below. Yes, I over did it. It is spectacular in its detailing. That's the benefit of small spaces.
Concrete counters and IKEA cabinets round out the conversation.
For those who could not live in a tiny house, I offer the Tiny-ish House.
Photos by Ryan Gamma
Staging by iStage Homes
Design assistance by Jimmy Thornton
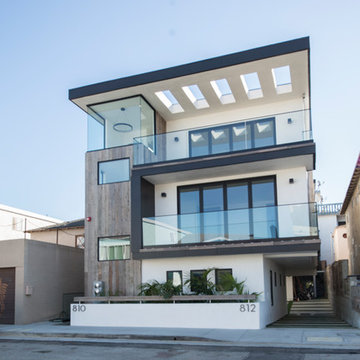
NatureAged Barnwood Shiplap Siding
June Cannon
This is an example of a mid-sized modern three-storey multi-coloured house exterior in Los Angeles with mixed siding and a flat roof.
This is an example of a mid-sized modern three-storey multi-coloured house exterior in Los Angeles with mixed siding and a flat roof.
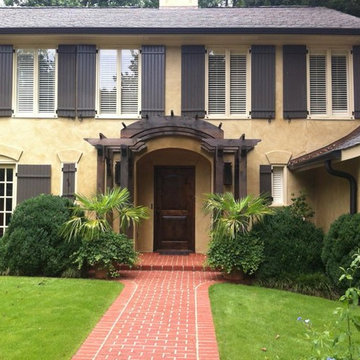
Photo of a mid-sized mediterranean one-storey stucco beige house exterior in Atlanta with a gable roof and a shingle roof.
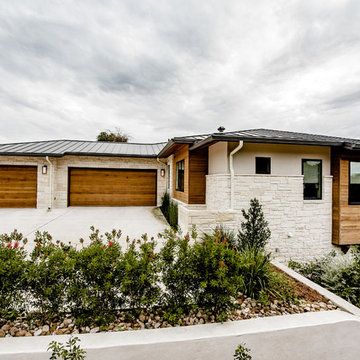
An Indoor Lady
Photo of a contemporary one-storey beige house exterior in Austin with stone veneer, a hip roof and a metal roof.
Photo of a contemporary one-storey beige house exterior in Austin with stone veneer, a hip roof and a metal roof.
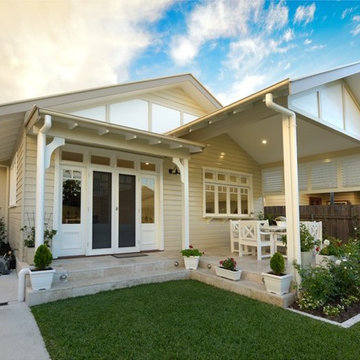
This is an example of a mid-sized transitional one-storey beige house exterior in Newcastle - Maitland with wood siding, a gable roof and a metal roof.
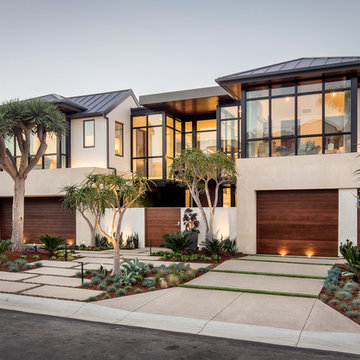
William Edwards
This is an example of a contemporary two-storey beige exterior in Orange County with a hip roof.
This is an example of a contemporary two-storey beige exterior in Orange County with a hip roof.
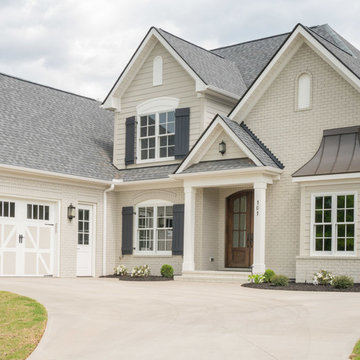
Stephen Vitosky, photographer
Large arts and crafts two-storey brick beige townhouse exterior in Other with a hip roof and a shingle roof.
Large arts and crafts two-storey brick beige townhouse exterior in Other with a hip roof and a shingle roof.
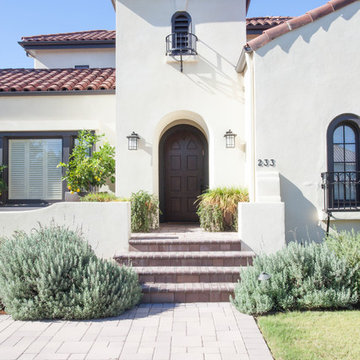
We were excited when the homeowners of this project approached us to help them with their whole house remodel as this is a historic preservation project. The historical society has approved this remodel. As part of that distinction we had to honor the original look of the home; keeping the façade updated but intact. For example the doors and windows are new but they were made as replicas to the originals. The homeowners were relocating from the Inland Empire to be closer to their daughter and grandchildren. One of their requests was additional living space. In order to achieve this we added a second story to the home while ensuring that it was in character with the original structure. The interior of the home is all new. It features all new plumbing, electrical and HVAC. Although the home is a Spanish Revival the homeowners style on the interior of the home is very traditional. The project features a home gym as it is important to the homeowners to stay healthy and fit. The kitchen / great room was designed so that the homewoners could spend time with their daughter and her children. The home features two master bedroom suites. One is upstairs and the other one is down stairs. The homeowners prefer to use the downstairs version as they are not forced to use the stairs. They have left the upstairs master suite as a guest suite.
Enjoy some of the before and after images of this project:
http://www.houzz.com/discussions/3549200/old-garage-office-turned-gym-in-los-angeles
http://www.houzz.com/discussions/3558821/la-face-lift-for-the-patio
http://www.houzz.com/discussions/3569717/la-kitchen-remodel
http://www.houzz.com/discussions/3579013/los-angeles-entry-hall
http://www.houzz.com/discussions/3592549/exterior-shots-of-a-whole-house-remodel-in-la
http://www.houzz.com/discussions/3607481/living-dining-rooms-become-a-library-and-formal-dining-room-in-la
http://www.houzz.com/discussions/3628842/bathroom-makeover-in-los-angeles-ca
http://www.houzz.com/discussions/3640770/sweet-dreams-la-bedroom-remodels
Exterior: Approved by the historical society as a Spanish Revival, the second story of this home was an addition. All of the windows and doors were replicated to match the original styling of the house. The roof is a combination of Gable and Hip and is made of red clay tile. The arched door and windows are typical of Spanish Revival. The home also features a Juliette Balcony and window.
Library / Living Room: The library offers Pocket Doors and custom bookcases.
Powder Room: This powder room has a black toilet and Herringbone travertine.
Kitchen: This kitchen was designed for someone who likes to cook! It features a Pot Filler, a peninsula and an island, a prep sink in the island, and cookbook storage on the end of the peninsula. The homeowners opted for a mix of stainless and paneled appliances. Although they have a formal dining room they wanted a casual breakfast area to enjoy informal meals with their grandchildren. The kitchen also utilizes a mix of recessed lighting and pendant lights. A wine refrigerator and outlets conveniently located on the island and around the backsplash are the modern updates that were important to the homeowners.
Master bath: The master bath enjoys both a soaking tub and a large shower with body sprayers and hand held. For privacy, the bidet was placed in a water closet next to the shower. There is plenty of counter space in this bathroom which even includes a makeup table.
Staircase: The staircase features a decorative niche
Upstairs master suite: The upstairs master suite features the Juliette balcony
Outside: Wanting to take advantage of southern California living the homeowners requested an outdoor kitchen complete with retractable awning. The fountain and lounging furniture keep it light.
Home gym: This gym comes completed with rubberized floor covering and dedicated bathroom. It also features its own HVAC system and wall mounted TV.
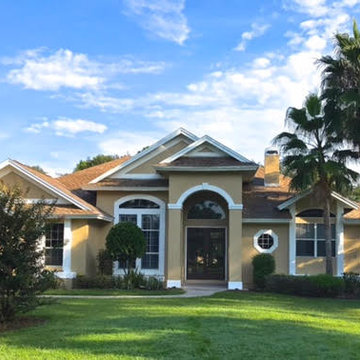
Photo of a mid-sized traditional one-storey stucco beige house exterior in Orlando with a gable roof and a shingle roof.
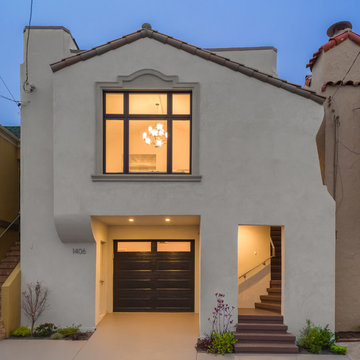
Andrew Wightman
Mid-sized contemporary two-storey stucco beige exterior in San Francisco with a gable roof.
Mid-sized contemporary two-storey stucco beige exterior in San Francisco with a gable roof.
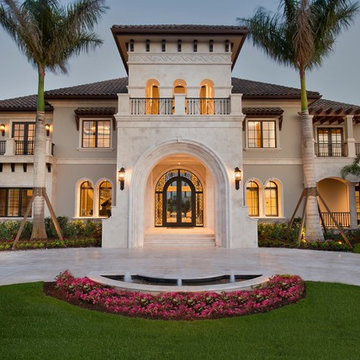
Columns made of egyptian rock adorn the outside of this grand estate, with nearly 24,000 sqft. of living space.
Photo of an expansive mediterranean two-storey stucco beige house exterior in Miami with a hip roof and a tile roof.
Photo of an expansive mediterranean two-storey stucco beige house exterior in Miami with a hip roof and a tile roof.
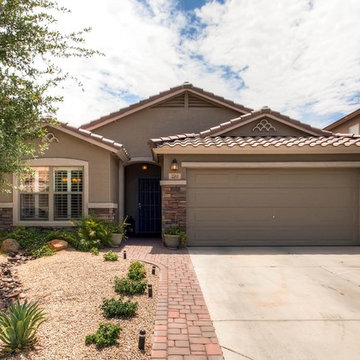
Upgraded exterior paint to Evershield for additional UV protection; velvet sheen
Phoenix Valley's #1 Choice For Residential Interior/Exterior Painting
Paint & Wall Coverings
Location: Queen Creek, AZ 85142
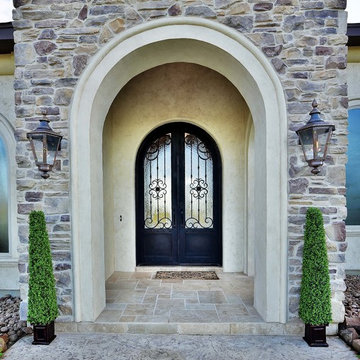
Photo of a large mediterranean two-storey stucco beige house exterior in Houston with a gable roof and a shingle roof.
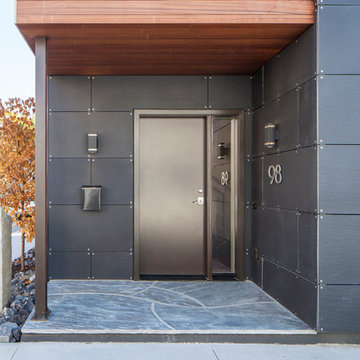
Sandy Agrafiotis
Inspiration for a large modern three-storey multi-coloured house exterior in Portland Maine with mixed siding and a shed roof.
Inspiration for a large modern three-storey multi-coloured house exterior in Portland Maine with mixed siding and a shed roof.
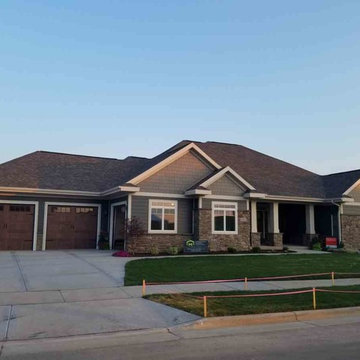
Design ideas for a large arts and crafts one-storey multi-coloured exterior in Other with mixed siding and a gable roof.
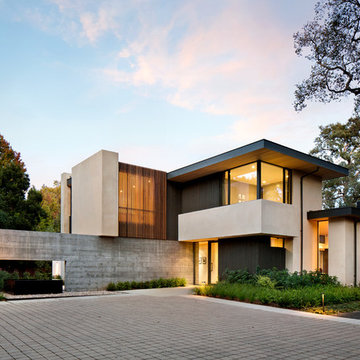
Bernard Andre
Inspiration for a contemporary multi-coloured exterior in San Francisco with mixed siding and a flat roof.
Inspiration for a contemporary multi-coloured exterior in San Francisco with mixed siding and a flat roof.
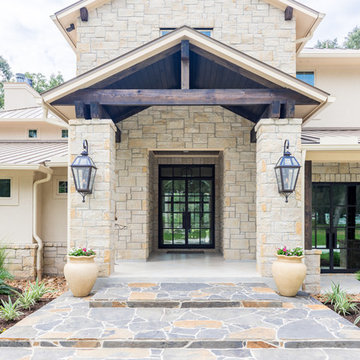
This is an example of a large transitional two-storey beige house exterior in Houston with mixed siding, a hip roof and a metal roof.
Beige, Multi-Coloured Exterior Design Ideas
6
