All Wall Tile Beige Powder Room Design Ideas
Refine by:
Budget
Sort by:Popular Today
1 - 20 of 1,751 photos
Item 1 of 3
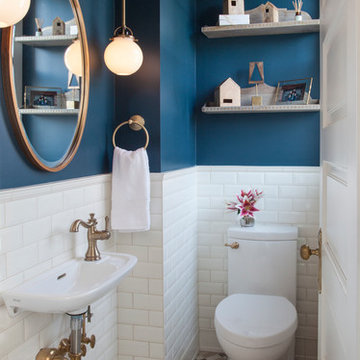
A beveled wainscot tile base, chair rail tile, brass hardware/plumbing, and a contrasting blue, embellish the new powder room.
Small transitional powder room in Minneapolis with white tile, ceramic tile, blue walls, porcelain floors, a wall-mount sink, multi-coloured floor, a one-piece toilet and open cabinets.
Small transitional powder room in Minneapolis with white tile, ceramic tile, blue walls, porcelain floors, a wall-mount sink, multi-coloured floor, a one-piece toilet and open cabinets.
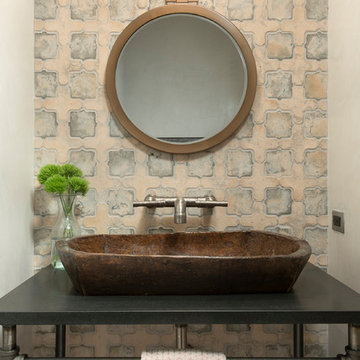
Locati Architects, LongViews Studio
This is an example of a small country powder room in Other with open cabinets, blue tile, stone tile, beige walls, a vessel sink and granite benchtops.
This is an example of a small country powder room in Other with open cabinets, blue tile, stone tile, beige walls, a vessel sink and granite benchtops.

Photo of a small eclectic powder room in London with pink tile, porcelain tile, a floating vanity and wallpaper.

In the heart of Sorena's well-appointed home, the transformation of a powder room into a delightful blend of style and luxury has taken place. This fresh and inviting space combines modern tastes with classic art deco influences, creating an environment that's both comforting and elegant. High-end white porcelain fixtures, coordinated with appealing brass metals, offer a feeling of welcoming sophistication. The walls, dressed in tones of floral green, black, and tan, work perfectly with the bold green zigzag tile pattern. The contrasting black and white floral penny tile floor adds a lively touch to the room. And the ceiling, finished in glossy dark green paint, ties everything together, emphasizing the recurring green theme. Sorena now has a place that's not just a bathroom, but a refreshing retreat to enjoy and relax in.
Step into Sorena's powder room, and you'll find yourself in an artfully designed space where every element has been thoughtfully chosen. Brass accents create a unifying theme, while the quality porcelain sink and fixtures invite admiration and use. A well-placed mirror framed in brass extends the room visually, reflecting the rich patterns that make this space unique. Soft light from a frosted window accentuates the polished surfaces and highlights the harmonious blend of green shades throughout the room. More than just a functional space, Sorena's powder room offers a personal touch of luxury and style, turning everyday routines into something a little more special. It's a testament to what can be achieved when classic design meets contemporary flair, and it's a space where every visit feels like a treat.
The transformation of Sorena's home doesn't end with the powder room. If you've enjoyed taking a look at this space, you might also be interested in the kitchen renovation that's part of the same project. Designed with care and practicality, the kitchen showcases some great ideas that could be just what you're looking for.

Compact modern cloakroom with wallmounted matt white toilet, grey basin, dark walls with mirrors and dark ceilings and grey stone effect porcelain tiles.
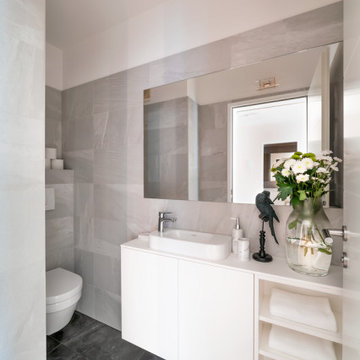
Interior Design and Styling: Anastasia Reicher
Photo: Oksana Guzenko
Inspiration for a small contemporary powder room in Other with flat-panel cabinets, white cabinets, a wall-mount toilet, gray tile, stone tile, grey walls, cement tiles, a vessel sink, black floor, white benchtops and a built-in vanity.
Inspiration for a small contemporary powder room in Other with flat-panel cabinets, white cabinets, a wall-mount toilet, gray tile, stone tile, grey walls, cement tiles, a vessel sink, black floor, white benchtops and a built-in vanity.
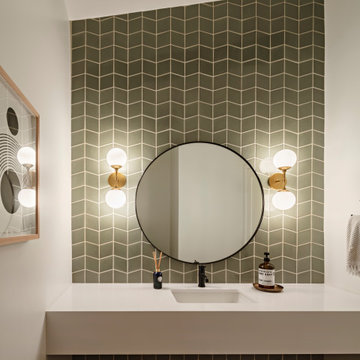
Photo by Roehner + Ryan
Photo of a powder room in Phoenix with shaker cabinets, black cabinets, porcelain tile, porcelain floors, engineered quartz benchtops, grey floor and grey benchtops.
Photo of a powder room in Phoenix with shaker cabinets, black cabinets, porcelain tile, porcelain floors, engineered quartz benchtops, grey floor and grey benchtops.
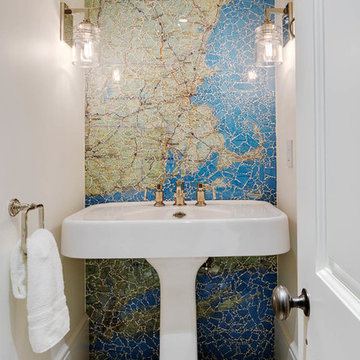
Design ideas for a beach style powder room in Boston with blue tile, green tile, mosaic tile, beige walls, a pedestal sink and beige floor.
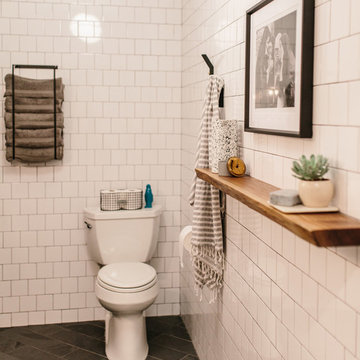
A dramatic renovation we completed on this Austin garage! We turned an unused storage space into a fully functioning bathroom! Crisp white tile walls, slate gray floor tiles, and a wall-mounted sink, shelf, and towel rack create the perfect space for family and guests to move from the outside pool area to the indoors without getting the rest of the home wet.
Designed by Sara Barney’s BANDD DESIGN, who are based in Austin, Texas and serving throughout Round Rock, Lake Travis, West Lake Hills, and Tarrytown.
For more about BANDD DESIGN, click here: https://bandddesign.com/
To learn more about this project, click here: https://bandddesign.com/pool-bathroom-addition/
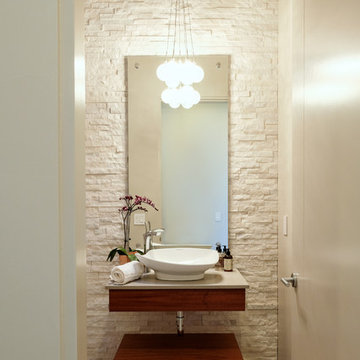
This 5 bedrooms, 3.4 baths, 3,359 sq. ft. Contemporary home with stunning floor-to-ceiling glass throughout, wows with abundant natural light. The open concept is built for entertaining, and the counter-to-ceiling kitchen backsplashes provide a multi-textured visual effect that works playfully with the monolithic linear fireplace. The spa-like master bath also intrigues with a 3-dimensional tile and free standing tub. Photos by Etherdox Photography.
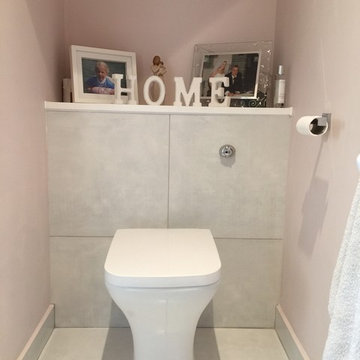
By merging the kitchen with the dining room, we were able to add a new downstairs toilet with concealed utility cupboard
Design ideas for a small modern powder room in Sussex with a one-piece toilet, white tile, porcelain tile and porcelain floors.
Design ideas for a small modern powder room in Sussex with a one-piece toilet, white tile, porcelain tile and porcelain floors.
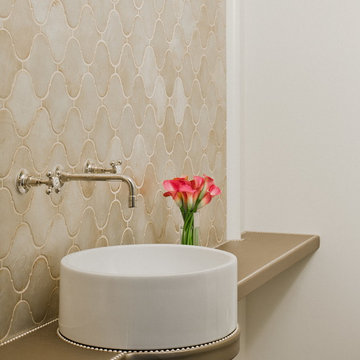
Small transitional powder room in Charlotte with a vessel sink, beige tile, ceramic tile, white walls and dark hardwood floors.
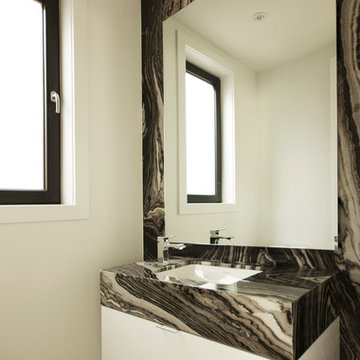
This tiny powder room is minimal yet full of interest. The marble on the wall and the counter top creates interest naturally. The mirror is back-lit so that the marble is illuminated in the evening.
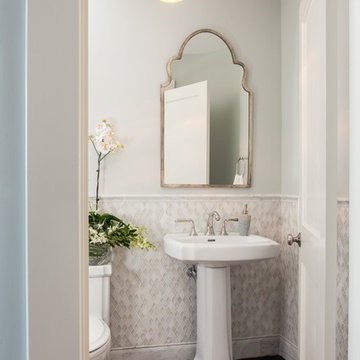
Upper Wall: Benjamin Moore Gray Cashmere Paint.
Lower wall: Crushed glass with stone rhomboid mosaic from the Aura Harlequin Collection in silver cloud color, that comes in 12" x 12" sheets, finished with 2" x 12" honed marble chair rail with ogee edge.
TOTO Pedestal sink & Water closet from the Guinevere Collection.
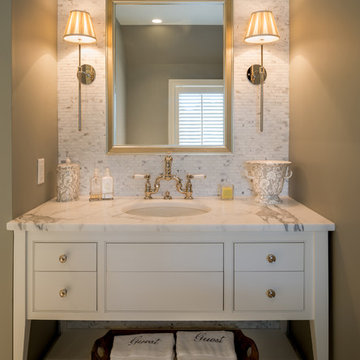
Angle Eye Photography
Design ideas for a traditional powder room in Philadelphia with furniture-like cabinets, marble benchtops, white tile, marble and white benchtops.
Design ideas for a traditional powder room in Philadelphia with furniture-like cabinets, marble benchtops, white tile, marble and white benchtops.
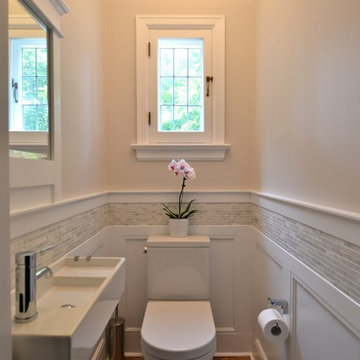
Photo: Daniel Koepke
Photo of a small traditional powder room in Ottawa with a wall-mount sink, gray tile, matchstick tile, a two-piece toilet, beige walls and medium hardwood floors.
Photo of a small traditional powder room in Ottawa with a wall-mount sink, gray tile, matchstick tile, a two-piece toilet, beige walls and medium hardwood floors.
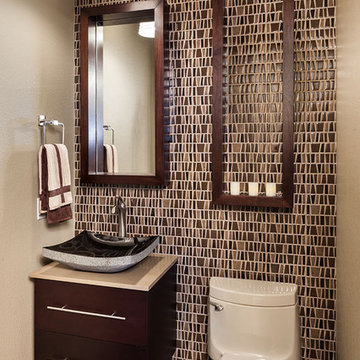
Designed by Encompass Studio - http://www.estudiovegas.com and KML Designs - http://www.kmldesignslv.com. Photo by KuDa Photography.
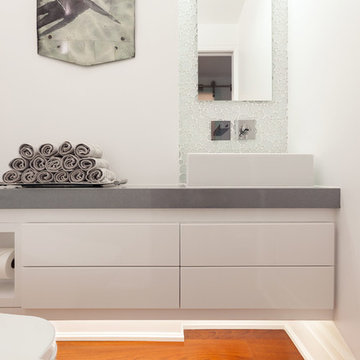
Urszula Muntean Photography
This is an example of a small contemporary powder room in Ottawa with flat-panel cabinets, white cabinets, a wall-mount toilet, ceramic tile, white walls, medium hardwood floors, a vessel sink, engineered quartz benchtops, brown floor and grey benchtops.
This is an example of a small contemporary powder room in Ottawa with flat-panel cabinets, white cabinets, a wall-mount toilet, ceramic tile, white walls, medium hardwood floors, a vessel sink, engineered quartz benchtops, brown floor and grey benchtops.

Small contemporary powder room in Turin with flat-panel cabinets, grey cabinets, a two-piece toilet, gray tile, porcelain tile, white walls, porcelain floors, a vessel sink, wood benchtops, grey floor, brown benchtops, a floating vanity and recessed.

Dans une extension de la maison, on trouve la buanderie au rez-de-chaussée, celle-ci inclue une salle d'eau d'appoint et les toilettes sont adjacentes.
All Wall Tile Beige Powder Room Design Ideas
1