Beige Powder Room Design Ideas with a Console Sink
Refine by:
Budget
Sort by:Popular Today
1 - 20 of 140 photos
Item 1 of 3
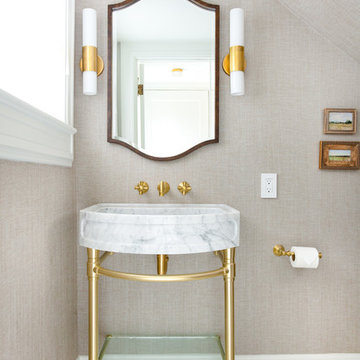
This home was a complete gut, so it got a major face-lift in each room. In the powder and hall baths, we decided to try to make a huge impact in these smaller spaces, and so guests get a sense of "wow" when they need to wash up!
Powder Bath:
The freestanding sink basin is from Stone Forest, Harbor Basin with Carrara Marble and the console base is Palmer Industries Jamestown in satin brass with a glass shelf. The faucet is from Newport Brass and is their wall mount Jacobean in satin brass. With the small space, we installed the Toto Eco Supreme One-Piece round bowl, which was a huge floor space saver. Accessories are from the Newport Brass Aylesbury collection.
Hall Bath:
The vanity and floating shelves are from WW Woods Shiloh Cabinetry, Poplar wood with their Cadet stain which is a gorgeous blue-hued gray. Plumbing products - the faucet and shower fixtures - are from the Brizo Rook collection in chrome, with accessories to match. The commode is a Toto Drake II 2-piece. Toto was also used for the sink, which sits in a Caesarstone Pure White quartz countertop.
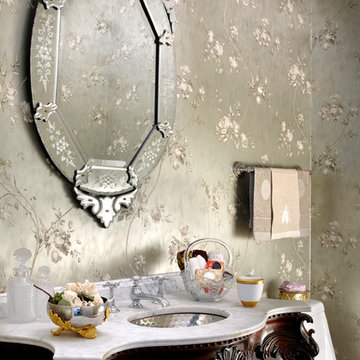
Featured in Sheridan Road Magazine 2011
Inspiration for a traditional powder room in Chicago with furniture-like cabinets, dark wood cabinets, white benchtops, a one-piece toilet, multi-coloured walls and a console sink.
Inspiration for a traditional powder room in Chicago with furniture-like cabinets, dark wood cabinets, white benchtops, a one-piece toilet, multi-coloured walls and a console sink.

Photo : Romain Ricard
This is an example of a small contemporary powder room in Paris with beaded inset cabinets, medium wood cabinets, a wall-mount toilet, beige tile, ceramic tile, beige walls, ceramic floors, a console sink, quartzite benchtops, beige floor, black benchtops and a floating vanity.
This is an example of a small contemporary powder room in Paris with beaded inset cabinets, medium wood cabinets, a wall-mount toilet, beige tile, ceramic tile, beige walls, ceramic floors, a console sink, quartzite benchtops, beige floor, black benchtops and a floating vanity.
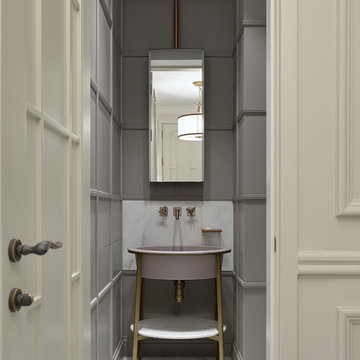
Сергей Ананьев
This is an example of a transitional powder room in Moscow with grey walls, a console sink, white floor, porcelain floors and furniture-like cabinets.
This is an example of a transitional powder room in Moscow with grey walls, a console sink, white floor, porcelain floors and furniture-like cabinets.
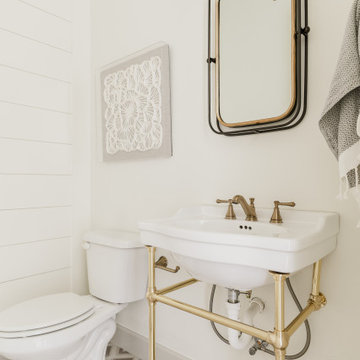
Photo of a transitional powder room in Oklahoma City with a two-piece toilet, white walls, cement tiles, a console sink, multi-coloured floor and planked wall panelling.
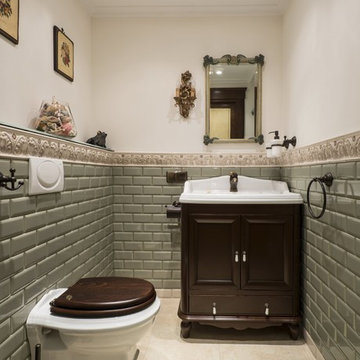
This is an example of a traditional powder room in Moscow with dark wood cabinets, a wall-mount toilet, green tile, subway tile, beige floor, furniture-like cabinets, multi-coloured walls and a console sink.
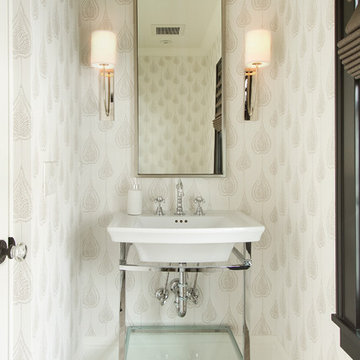
Seth Hannula
Inspiration for a traditional powder room in Minneapolis with a console sink, beige walls, light hardwood floors and beige floor.
Inspiration for a traditional powder room in Minneapolis with a console sink, beige walls, light hardwood floors and beige floor.
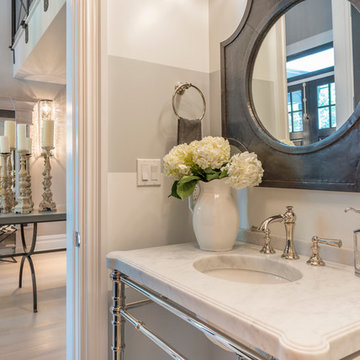
Inspiration for a small traditional powder room in New York with grey walls, light hardwood floors, a console sink and marble benchtops.
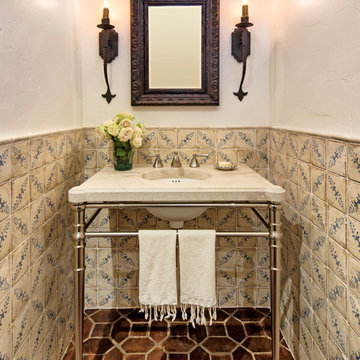
Interior Designer: Deborah Campbell
Photographer: Jim Bartsch
Small mediterranean powder room in Santa Barbara with a console sink, beige tile, brown tile, ceramic tile, white walls, terra-cotta floors and beige benchtops.
Small mediterranean powder room in Santa Barbara with a console sink, beige tile, brown tile, ceramic tile, white walls, terra-cotta floors and beige benchtops.
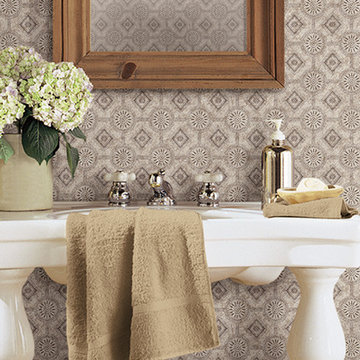
York Wall Coverings
This is an example of a transitional powder room in Detroit with multi-coloured walls and a console sink.
This is an example of a transitional powder room in Detroit with multi-coloured walls and a console sink.
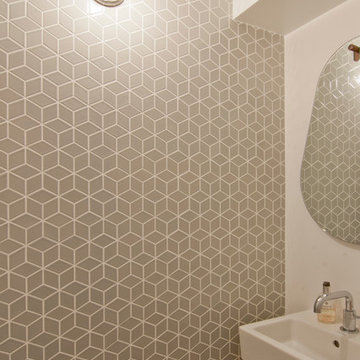
pocket door to a powder room, white oak quartersawn natural hardwood flooring, heath ceramics tile (cube mosaic), exposed bulb light, flat baseboard. pear mirror from blu dot
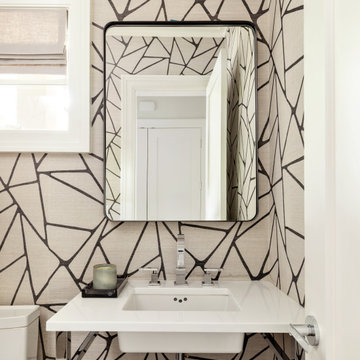
Mid-sized transitional powder room in New York with a one-piece toilet, beige tile, black tile, a console sink and white benchtops.
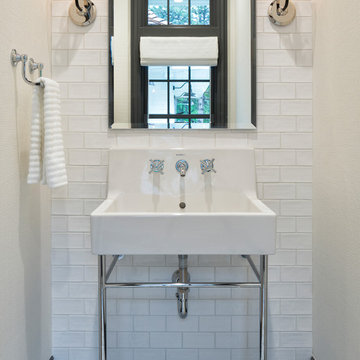
Landmark Photography
Inspiration for a small beach style powder room in Minneapolis with white tile, subway tile, white walls, a console sink and multi-coloured floor.
Inspiration for a small beach style powder room in Minneapolis with white tile, subway tile, white walls, a console sink and multi-coloured floor.
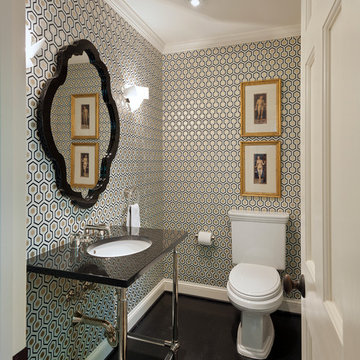
For information about our work, please contact info@studiombdc.com. Photo: Paul Burk
Contemporary powder room in DC Metro with a two-piece toilet, multi-coloured walls, dark hardwood floors, a console sink, solid surface benchtops, black floor and black benchtops.
Contemporary powder room in DC Metro with a two-piece toilet, multi-coloured walls, dark hardwood floors, a console sink, solid surface benchtops, black floor and black benchtops.
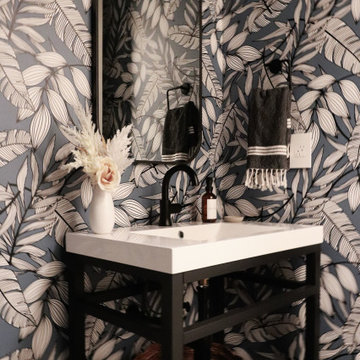
There is no better place for a mix of bold pattern, funky art, and vintage texture than a casual room that is tucked away - in this case, the powder room that is off the mudroom hallway. This is a delightful space that doesn't overpower the senses by sticking to a tight color scheme where blue is the only color on a black-and-white- base.
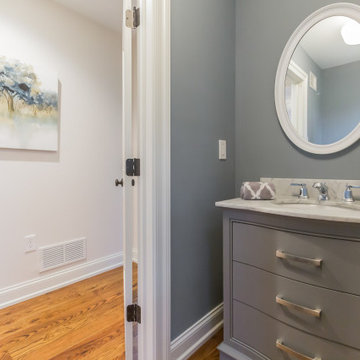
With family life and entertaining in mind, we built this 4,000 sq. ft., 4 bedroom, 3 full baths and 2 half baths house from the ground up! To fit in with the rest of the neighborhood, we constructed an English Tudor style home, but updated it with a modern, open floor plan on the first floor, bright bedrooms, and large windows throughout the home. What sets this home apart are the high-end architectural details that match the home’s Tudor exterior, such as the historically accurate windows encased in black frames. The stunning craftsman-style staircase is a post and rail system, with painted railings. The first floor was designed with entertaining in mind, as the kitchen, living, dining, and family rooms flow seamlessly. The home office is set apart to ensure a quiet space and has its own adjacent powder room. Another half bath and is located off the mudroom. Upstairs, the principle bedroom has a luxurious en-suite bathroom, with Carrera marble floors, furniture quality double vanity, and a large walk in shower. There are three other bedrooms, with a Jack-and-Jill bathroom and an additional hall bathroom.
Rudloff Custom Builders has won Best of Houzz for Customer Service in 2014, 2015 2016, 2017, 2019, and 2020. We also were voted Best of Design in 2016, 2017, 2018, 2019 and 2020, which only 2% of professionals receive. Rudloff Custom Builders has been featured on Houzz in their Kitchen of the Week, What to Know About Using Reclaimed Wood in the Kitchen as well as included in their Bathroom WorkBook article. We are a full service, certified remodeling company that covers all of the Philadelphia suburban area. This business, like most others, developed from a friendship of young entrepreneurs who wanted to make a difference in their clients’ lives, one household at a time. This relationship between partners is much more than a friendship. Edward and Stephen Rudloff are brothers who have renovated and built custom homes together paying close attention to detail. They are carpenters by trade and understand concept and execution. Rudloff Custom Builders will provide services for you with the highest level of professionalism, quality, detail, punctuality and craftsmanship, every step of the way along our journey together.
Specializing in residential construction allows us to connect with our clients early in the design phase to ensure that every detail is captured as you imagined. One stop shopping is essentially what you will receive with Rudloff Custom Builders from design of your project to the construction of your dreams, executed by on-site project managers and skilled craftsmen. Our concept: envision our client’s ideas and make them a reality. Our mission: CREATING LIFETIME RELATIONSHIPS BUILT ON TRUST AND INTEGRITY.
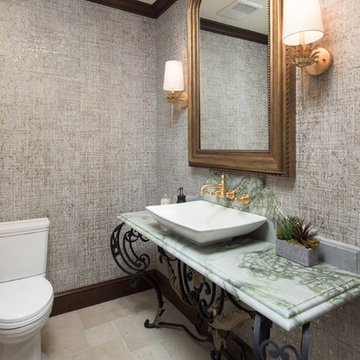
Inspiration for a powder room in Los Angeles with a one-piece toilet, brown walls, limestone floors, a console sink, beige floor and green benchtops.
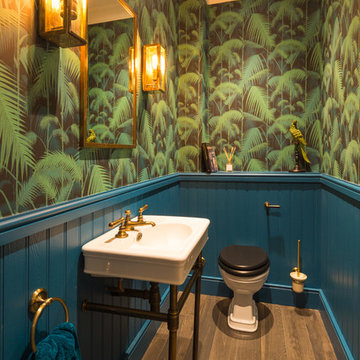
Design ideas for a small transitional powder room in London with blue walls, a console sink and brown floor.
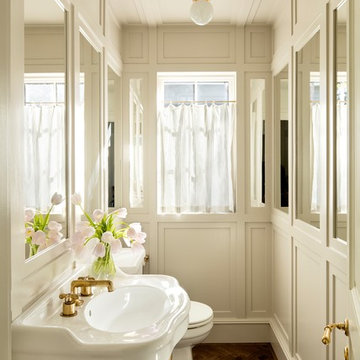
Mid-sized transitional powder room in Portland with white walls, dark hardwood floors, a console sink and brown floor.

Photo of a contemporary powder room in Yekaterinburg with flat-panel cabinets, beige cabinets, beige tile and a console sink.
Beige Powder Room Design Ideas with a Console Sink
1