Beige Powder Room Design Ideas with Blue Walls
Refine by:
Budget
Sort by:Popular Today
81 - 100 of 179 photos
Item 1 of 3
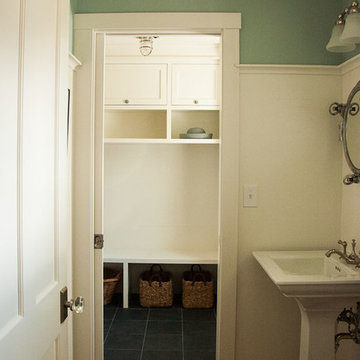
Kelly Rafealle
Inspiration for an expansive beach style powder room in Portland Maine with a pedestal sink, blue walls and dark hardwood floors.
Inspiration for an expansive beach style powder room in Portland Maine with a pedestal sink, blue walls and dark hardwood floors.
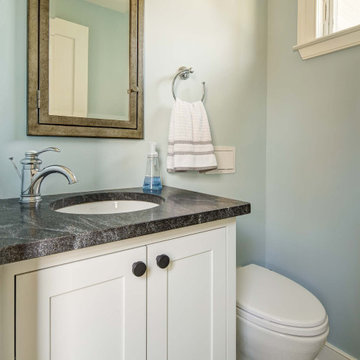
Photo of a small transitional powder room in New York with shaker cabinets, white cabinets, a wall-mount toilet, blue walls, porcelain floors, an undermount sink, granite benchtops, multi-coloured floor, grey benchtops and a built-in vanity.
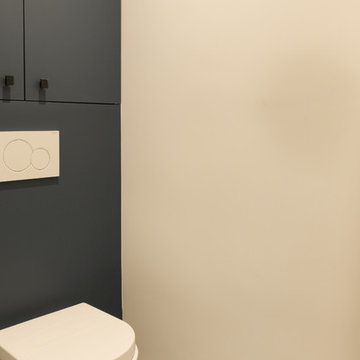
François Lerate
Design ideas for a small contemporary powder room in Paris with a wall-mount toilet, blue walls, ceramic floors and multi-coloured floor.
Design ideas for a small contemporary powder room in Paris with a wall-mount toilet, blue walls, ceramic floors and multi-coloured floor.
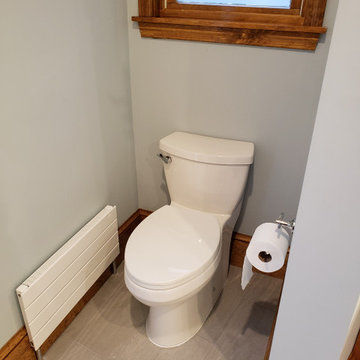
Another view of the bidet toilet and the associated alcove.
Photo of a mid-sized contemporary powder room in Boston with raised-panel cabinets, medium wood cabinets, a bidet, white tile, marble, blue walls, ceramic floors, an undermount sink, engineered quartz benchtops, grey floor, white benchtops, a built-in vanity and vaulted.
Photo of a mid-sized contemporary powder room in Boston with raised-panel cabinets, medium wood cabinets, a bidet, white tile, marble, blue walls, ceramic floors, an undermount sink, engineered quartz benchtops, grey floor, white benchtops, a built-in vanity and vaulted.
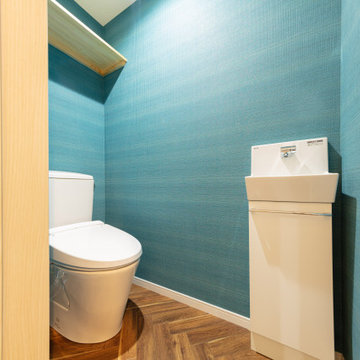
1階トイレ。サンゲツさんの壁紙を使用。
Mid-sized contemporary powder room in Osaka with flat-panel cabinets, white cabinets, painted wood floors, solid surface benchtops, brown floor, white benchtops, a freestanding vanity, wallpaper, wallpaper, a two-piece toilet and blue walls.
Mid-sized contemporary powder room in Osaka with flat-panel cabinets, white cabinets, painted wood floors, solid surface benchtops, brown floor, white benchtops, a freestanding vanity, wallpaper, wallpaper, a two-piece toilet and blue walls.
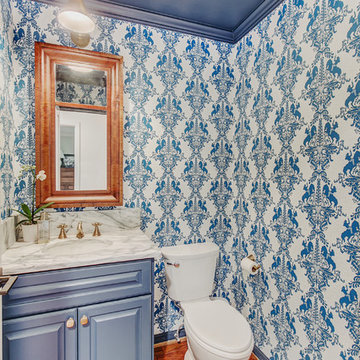
This is an example of a small eclectic powder room in Dallas with shaker cabinets, blue cabinets, a two-piece toilet, blue walls, medium hardwood floors, an undermount sink, marble benchtops, brown floor and white benchtops.
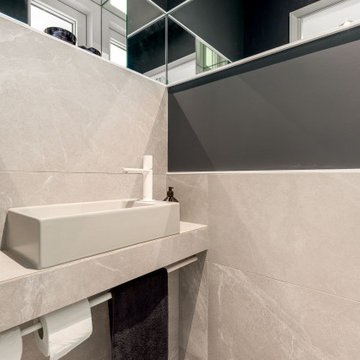
Compact modern cloakroom with wallmounted matt white toilet, grey basin, dark walls with mirrors and dark ceilings and grey stone effect porcelain tiles.
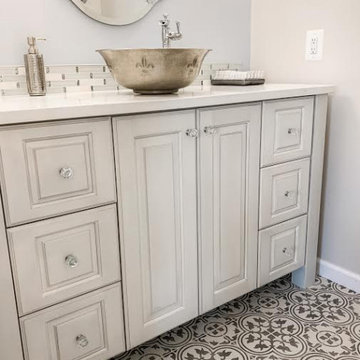
This project was such a treat for me to get to work on. It is a family friends kitchen and this remodel is something they have wanted to do since moving into their home so I was honored to help them with this makeover. We pretty much started from scratch, removed a drywall pantry to create space to move the ovens to a wall that made more sense and create an amazing focal point with the new wood hood. For finishes light and bright was key so the main cabinetry got a brushed white finish and the island grounds the space with its darker finish. Some glitz and glamour were pulled in with the backsplash tile, countertops, lighting and subtle arches in the cabinetry. The connected powder room got a similar update, carrying the main cabinetry finish into the space but we added some unexpected touches with a patterned tile floor, hammered vessel bowl sink and crystal knobs. The new space is welcoming and bright and sure to house many family gatherings for years to come.
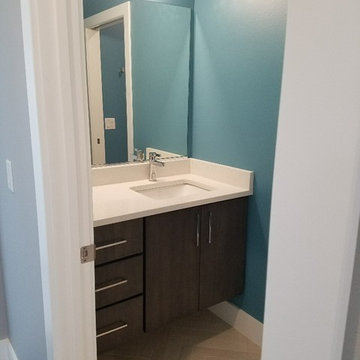
Cabinetry Design by Deann Noeding
Builder - DK Design
Design ideas for a small modern powder room in Other with flat-panel cabinets, grey cabinets, blue walls, porcelain floors, an undermount sink, quartzite benchtops and beige floor.
Design ideas for a small modern powder room in Other with flat-panel cabinets, grey cabinets, blue walls, porcelain floors, an undermount sink, quartzite benchtops and beige floor.
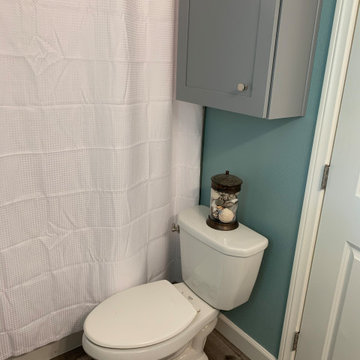
Our Cient was ready for a restroom remodel, (along with the rest of the house) so we started our renovation by selecting Calming and Cool colors of the ocean.....We also gave the homeowner a larger tub, for soaking and relaxing. The grey vanity was the perfect complement to the teal and white tile, and this little restroom remodel is a calming spa like oasis.
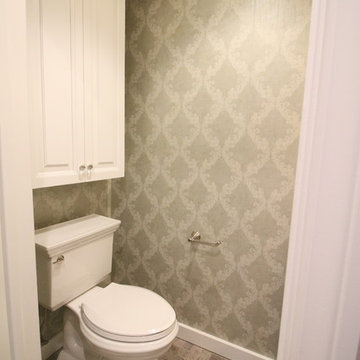
Photo of a small transitional powder room in Other with raised-panel cabinets, white cabinets, a two-piece toilet, blue tile, blue walls, porcelain floors, a pedestal sink and grey floor.
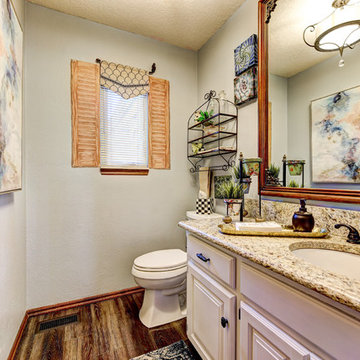
Inspiration for a mid-sized traditional powder room in Oklahoma City with raised-panel cabinets, white cabinets, a two-piece toilet, blue walls, medium hardwood floors, an undermount sink, granite benchtops and beige benchtops.
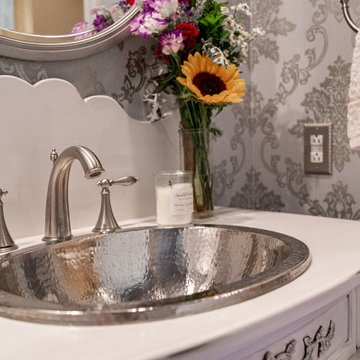
Design ideas for a mid-sized powder room in Other with furniture-like cabinets, distressed cabinets, a two-piece toilet, blue walls, porcelain floors, a drop-in sink, wood benchtops, beige floor, white benchtops, a freestanding vanity and wallpaper.
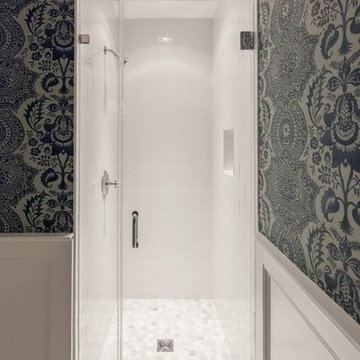
Inspiration for a country powder room in DC Metro with white tile, blue walls and a pedestal sink.
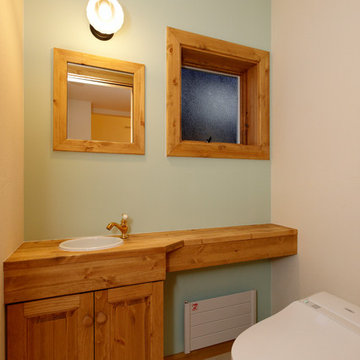
Design ideas for a country powder room in Other with raised-panel cabinets, medium wood cabinets, blue walls, a drop-in sink, wood benchtops, beige floor and brown benchtops.
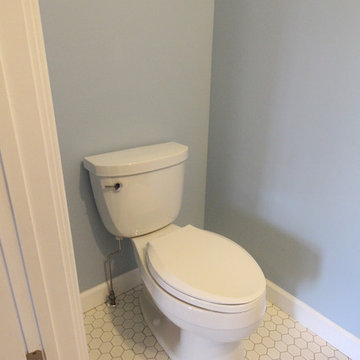
This powder room design in Saint Clair Shores is a perfect example of how a fresh design can transform your living spaces. In this home, we created a new powder room in a space that was previously a closet. It includes a shaker style Medallion Silverline gray bathroom cabinet that offers style and storage. This is complemented by brushed nickel hardware, a Delta Dryden two-handle faucet, and a unique framed mirror. The design also includes a Kohler Cimarron toilet and Virginia Tile porcelain floor tile, along with an Elk Lighting pendant.
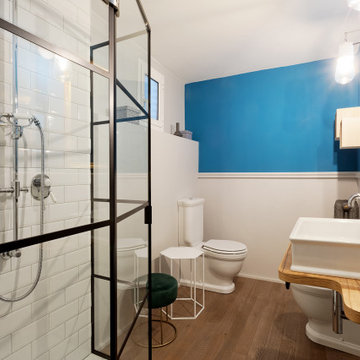
Qui troviamo un box doccia con ante intelaiate realizzato artigianalmente, rivestito internamente da piastrelle diamantate, il piano con lavabo in ceramica e sanitari dalle linee classiche così come le rubinetterie, le lampade in cermica, tutto avvolto dal blu che sdrammatizza e valorizza le scelte stilistiche di questo bagno senza tempo
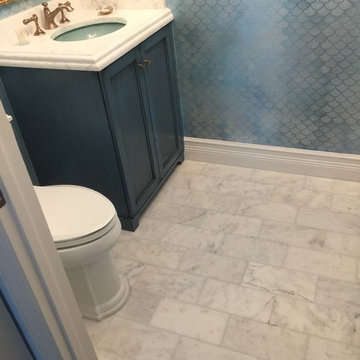
Design ideas for a mid-sized beach style powder room in Tampa with recessed-panel cabinets, blue cabinets, a two-piece toilet, blue tile, porcelain tile, blue walls, marble floors, an undermount sink, marble benchtops and grey floor.
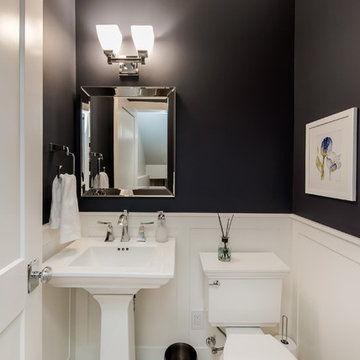
D&M Images
Design ideas for a mid-sized transitional powder room in Other with a one-piece toilet, blue walls, ceramic floors, a pedestal sink and multi-coloured floor.
Design ideas for a mid-sized transitional powder room in Other with a one-piece toilet, blue walls, ceramic floors, a pedestal sink and multi-coloured floor.
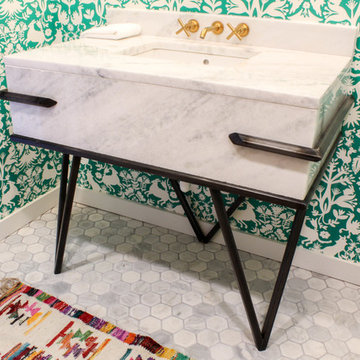
Design ideas for a mid-sized eclectic powder room in Austin with a console sink, marble benchtops, blue walls, marble floors and grey floor.
Beige Powder Room Design Ideas with Blue Walls
5