Beige Powder Room Design Ideas with Engineered Quartz Benchtops
Refine by:
Budget
Sort by:Popular Today
1 - 20 of 679 photos
Item 1 of 3

Design ideas for a small modern powder room in Omaha with open cabinets, brown cabinets, white walls, ceramic floors, an undermount sink, engineered quartz benchtops, white floor, white benchtops and a freestanding vanity.
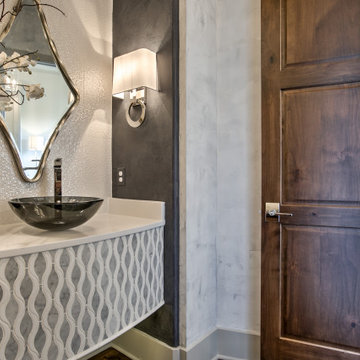
Power room
Design ideas for a mid-sized contemporary powder room in Kansas City with grey cabinets, white tile, porcelain tile, grey walls, a vessel sink, engineered quartz benchtops, white benchtops and a floating vanity.
Design ideas for a mid-sized contemporary powder room in Kansas City with grey cabinets, white tile, porcelain tile, grey walls, a vessel sink, engineered quartz benchtops, white benchtops and a floating vanity.
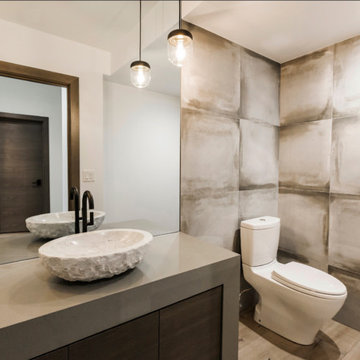
Rocky Maloney
Inspiration for a small contemporary powder room in Salt Lake City with flat-panel cabinets, brown cabinets, beige tile, porcelain tile, beige walls, light hardwood floors, a vessel sink and engineered quartz benchtops.
Inspiration for a small contemporary powder room in Salt Lake City with flat-panel cabinets, brown cabinets, beige tile, porcelain tile, beige walls, light hardwood floors, a vessel sink and engineered quartz benchtops.

Photography: Julia Lynn
Inspiration for a small transitional powder room in Charleston with grey walls, dark hardwood floors, a vessel sink, brown floor, multi-coloured tile, mosaic tile, engineered quartz benchtops and white benchtops.
Inspiration for a small transitional powder room in Charleston with grey walls, dark hardwood floors, a vessel sink, brown floor, multi-coloured tile, mosaic tile, engineered quartz benchtops and white benchtops.
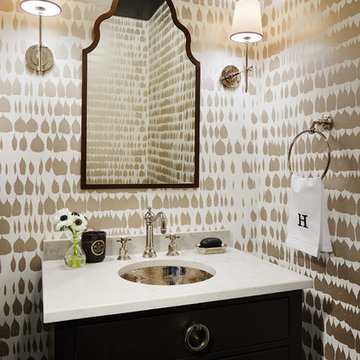
Photo of a mid-sized transitional powder room in Chicago with furniture-like cabinets, black cabinets, multi-coloured walls, an undermount sink, a one-piece toilet, engineered quartz benchtops and grey benchtops.

Fresh take on farmhouse. The accent brick tile wall makes this powder room pop!
This is an example of a small country powder room in Detroit with shaker cabinets, dark wood cabinets, multi-coloured tile, porcelain tile, purple walls, porcelain floors, an undermount sink, engineered quartz benchtops, grey floor, grey benchtops, a built-in vanity and a one-piece toilet.
This is an example of a small country powder room in Detroit with shaker cabinets, dark wood cabinets, multi-coloured tile, porcelain tile, purple walls, porcelain floors, an undermount sink, engineered quartz benchtops, grey floor, grey benchtops, a built-in vanity and a one-piece toilet.
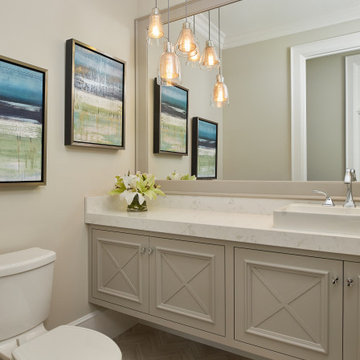
A beige powder room with beautiful multi light pendant and floating vanity
Photo by Ashley Avila Photography
Mid-sized traditional powder room in Grand Rapids with furniture-like cabinets, beige cabinets, a one-piece toilet, marble floors, a vessel sink, engineered quartz benchtops, grey floor, white benchtops, a floating vanity and vaulted.
Mid-sized traditional powder room in Grand Rapids with furniture-like cabinets, beige cabinets, a one-piece toilet, marble floors, a vessel sink, engineered quartz benchtops, grey floor, white benchtops, a floating vanity and vaulted.
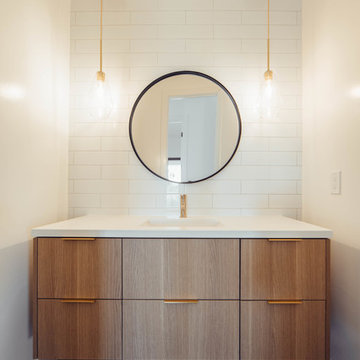
Design ideas for a mid-sized contemporary powder room in Sacramento with flat-panel cabinets, medium wood cabinets, a one-piece toilet, white tile, subway tile, white walls, porcelain floors, an undermount sink, engineered quartz benchtops, black floor and white benchtops.

Questo progetto comprendeva la ristrutturazione dei 3 bagni di una casa vacanza. In ogni bagno abbiamo utilizzato gli stessi materiali ed elementi per dare una continuità al nostro intervento: piastrelle smaltate a mano per i rivestimenti, mattonelle in cotto per i pavimenti, silestone per il piano, lampade da parete in ceramica e box doccia con scaffalatura in muratura. Per differenziali, abbiamo scelto un colore di smalto diverso per ogni bagno: beige per il bagno-lavanderia, verde acquamarina per il bagno della camera padronale e senape per il bagno invitati.

Main powder room with metallic glass tile feature wall, vessel sink, floating vanity and thick quartz countertops.
Inspiration for a large beach style powder room in Denver with shaker cabinets, grey cabinets, blue tile, glass sheet wall, grey walls, light hardwood floors, a vessel sink, engineered quartz benchtops, white benchtops and a floating vanity.
Inspiration for a large beach style powder room in Denver with shaker cabinets, grey cabinets, blue tile, glass sheet wall, grey walls, light hardwood floors, a vessel sink, engineered quartz benchtops, white benchtops and a floating vanity.

Photo of a small transitional powder room in Salt Lake City with furniture-like cabinets, light wood cabinets, brick floors, engineered quartz benchtops, white benchtops, a floating vanity, wallpaper, an undermount sink and a two-piece toilet.
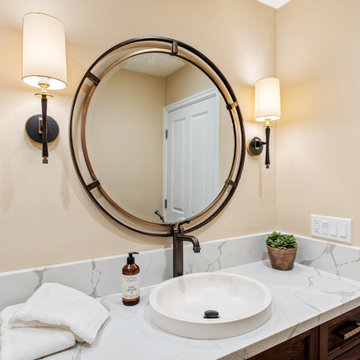
The main goal to reawaken the beauty of this outdated kitchen was to create more storage and make it a more functional space. This husband and wife love to host their large extended family of kids and grandkids. The JRP design team tweaked the floor plan by reducing the size of an unnecessarily large powder bath. Since storage was key this allowed us to turn a small pantry closet into a larger walk-in pantry.
Keeping with the Mediterranean style of the house but adding a contemporary flair, the design features two-tone cabinets. Walnut island and base cabinets mixed with off white full height and uppers create a warm, welcoming environment. With the removal of the dated soffit, the cabinets were extended to the ceiling. This allowed for a second row of upper cabinets featuring a walnut interior and lighting for display. Choosing the right countertop and backsplash such as this marble-like quartz and arabesque tile is key to tying this whole look together.
The new pantry layout features crisp off-white open shelving with a contrasting walnut base cabinet. The combined open shelving and specialty drawers offer greater storage while at the same time being visually appealing.
The hood with its dark metal finish accented with antique brass is the focal point. It anchors the room above a new 60” Wolf range providing ample space to cook large family meals. The massive island features storage on all sides and seating on two for easy conversation making this kitchen the true hub of the home.
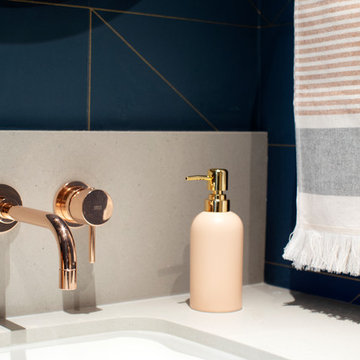
photographer: Janis Nicolay of Pinecone Camp
Design ideas for a small scandinavian powder room in Vancouver with flat-panel cabinets, light wood cabinets, blue walls, light hardwood floors, an undermount sink, engineered quartz benchtops and grey benchtops.
Design ideas for a small scandinavian powder room in Vancouver with flat-panel cabinets, light wood cabinets, blue walls, light hardwood floors, an undermount sink, engineered quartz benchtops and grey benchtops.

Powder room featuring hickory wood vanity, black countertops, gold faucet, black geometric wallpaper, gold mirror, and gold sconce.
Large transitional powder room in Grand Rapids with recessed-panel cabinets, light wood cabinets, black walls, an undermount sink, engineered quartz benchtops, black benchtops, a freestanding vanity and wallpaper.
Large transitional powder room in Grand Rapids with recessed-panel cabinets, light wood cabinets, black walls, an undermount sink, engineered quartz benchtops, black benchtops, a freestanding vanity and wallpaper.
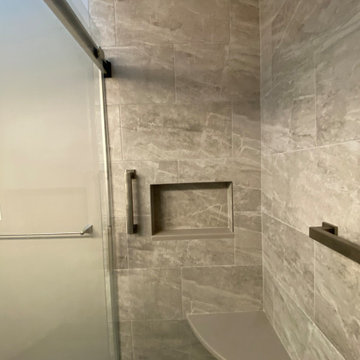
This master bathroom in Westford, MA is a modern dream. Equipped with Kohler memoirs fixtures in brushed nickel, a large minimal frame mirror, double square sinks, a Toto bidet toilet and a calming color palette. The Ranier Quartz countertop and white vanity brings brightness to the room while the dark floor grounds the space. What a beautiful space to unwind.
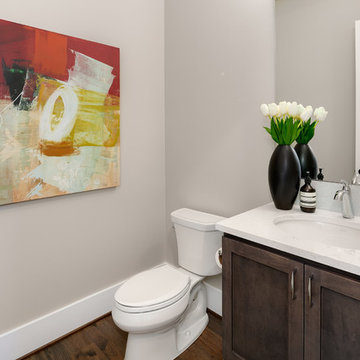
Design ideas for a mid-sized modern powder room in Seattle with recessed-panel cabinets, dark wood cabinets, a two-piece toilet, white tile, glass tile, grey walls, dark hardwood floors, an undermount sink, engineered quartz benchtops, brown floor and white benchtops.
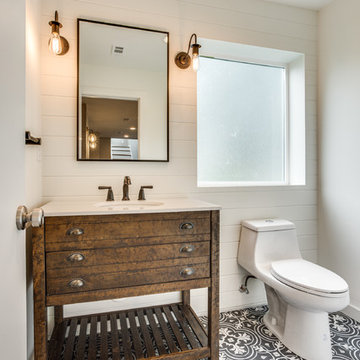
Shoot 2 Sell
Photo of a mid-sized arts and crafts powder room in Dallas with shaker cabinets, brown cabinets, a one-piece toilet, white walls, porcelain floors, an undermount sink, engineered quartz benchtops and grey floor.
Photo of a mid-sized arts and crafts powder room in Dallas with shaker cabinets, brown cabinets, a one-piece toilet, white walls, porcelain floors, an undermount sink, engineered quartz benchtops and grey floor.
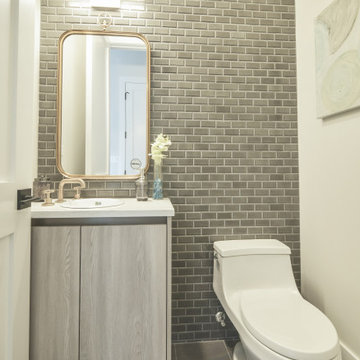
Powder Room Floating Vanity
Small contemporary powder room in Chicago with furniture-like cabinets, medium wood cabinets, a one-piece toilet, gray tile, ceramic tile, white walls, ceramic floors, a drop-in sink, engineered quartz benchtops, grey floor and white benchtops.
Small contemporary powder room in Chicago with furniture-like cabinets, medium wood cabinets, a one-piece toilet, gray tile, ceramic tile, white walls, ceramic floors, a drop-in sink, engineered quartz benchtops, grey floor and white benchtops.
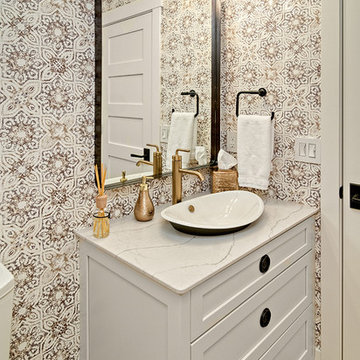
Small but beautiful powder bath on main floor.
Photo Credit: Mark Ehlen of Ehlen Creative
Inspiration for a small scandinavian powder room in Minneapolis with flat-panel cabinets, white cabinets, light hardwood floors, a vessel sink, engineered quartz benchtops, beige floor and white benchtops.
Inspiration for a small scandinavian powder room in Minneapolis with flat-panel cabinets, white cabinets, light hardwood floors, a vessel sink, engineered quartz benchtops, beige floor and white benchtops.
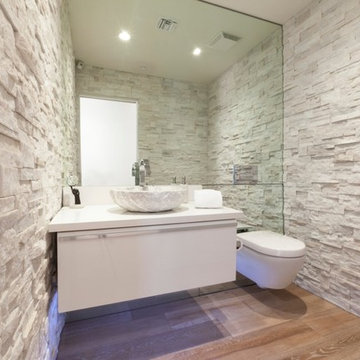
Stone walls, wall mounted toilet and vanity,
Inspiration for a mid-sized contemporary powder room in Phoenix with flat-panel cabinets, a wall-mount toilet, stone tile, light hardwood floors, a vessel sink, engineered quartz benchtops, white cabinets, white tile and white walls.
Inspiration for a mid-sized contemporary powder room in Phoenix with flat-panel cabinets, a wall-mount toilet, stone tile, light hardwood floors, a vessel sink, engineered quartz benchtops, white cabinets, white tile and white walls.
Beige Powder Room Design Ideas with Engineered Quartz Benchtops
1