Powder Room
Refine by:
Budget
Sort by:Popular Today
121 - 140 of 446 photos
Item 1 of 3
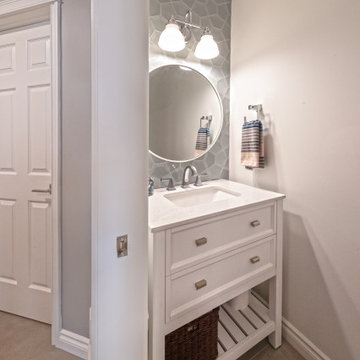
These clients were referred to us by another happy client! They wanted to refresh the main and second levels of their early 2000 home, as well as create a more open feel to their main floor and lose some of the dated highlights like green laminate countertops, oak cabinets, flooring, and railing. A 3-way fireplace dividing the family room and dining nook was removed, and a great room concept created. Existing oak floors were sanded and refinished, the kitchen was redone with new cabinet facing, countertops, and a massive new island with additional cabinetry. A new electric fireplace was installed on the outside family room wall with a wainscoting and brick surround. Additional custom wainscoting was installed in the front entry and stairwell to the upstairs. New flooring and paint throughout, new trim, doors, and railing were also added. All three bathrooms were gutted and re-done with beautiful cabinets, counters, and tile. A custom bench with lockers and cubby storage was also created for the main floor hallway / back entry. What a transformation! A completely new and modern home inside!
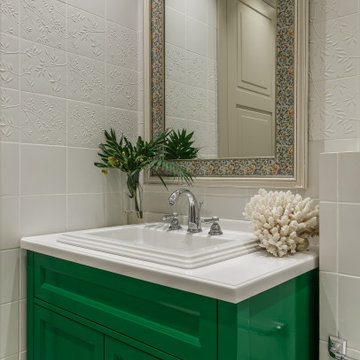
Mid-sized transitional powder room in Moscow with recessed-panel cabinets, green cabinets, gray tile, a drop-in sink, white benchtops and a built-in vanity.
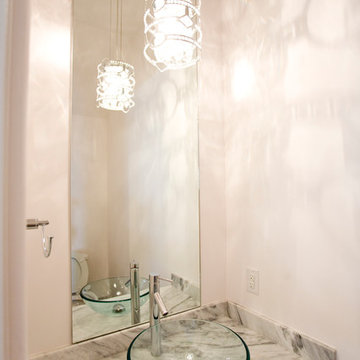
Simply Photography
Design ideas for a small modern powder room in Houston with a vessel sink, black cabinets, marble benchtops, a two-piece toilet, gray tile and white walls.
Design ideas for a small modern powder room in Houston with a vessel sink, black cabinets, marble benchtops, a two-piece toilet, gray tile and white walls.
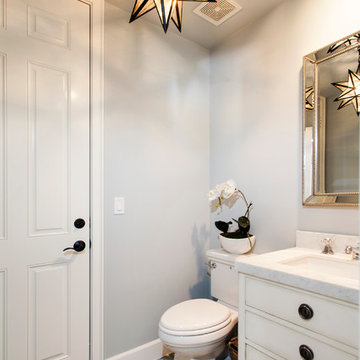
Powder Bathroom Remodel using decorative concrete tile flooring with carrera countertop and gray walls.
This is an example of a small transitional powder room in Orange County with an undermount sink, marble benchtops, gray tile, grey walls, concrete floors, a two-piece toilet, furniture-like cabinets and white cabinets.
This is an example of a small transitional powder room in Orange County with an undermount sink, marble benchtops, gray tile, grey walls, concrete floors, a two-piece toilet, furniture-like cabinets and white cabinets.
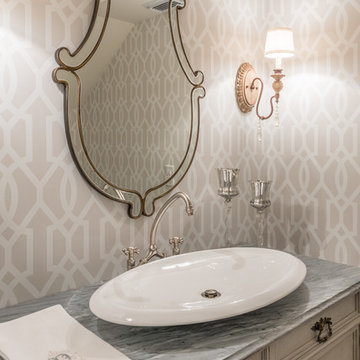
Karen Dorsey Photography
Small transitional powder room in Houston with furniture-like cabinets, distressed cabinets, a two-piece toilet, gray tile, stone tile, beige walls, medium hardwood floors, a vessel sink and marble benchtops.
Small transitional powder room in Houston with furniture-like cabinets, distressed cabinets, a two-piece toilet, gray tile, stone tile, beige walls, medium hardwood floors, a vessel sink and marble benchtops.
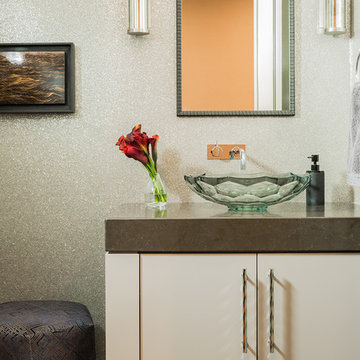
Photography by Michael J. Lee
Photo of a mid-sized transitional powder room in Boston with a vessel sink, flat-panel cabinets, beige cabinets, engineered quartz benchtops, gray tile and beige walls.
Photo of a mid-sized transitional powder room in Boston with a vessel sink, flat-panel cabinets, beige cabinets, engineered quartz benchtops, gray tile and beige walls.
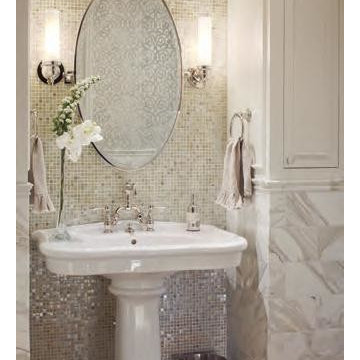
Design ideas for a mid-sized traditional powder room in Denver with a pedestal sink, gray tile and white walls.
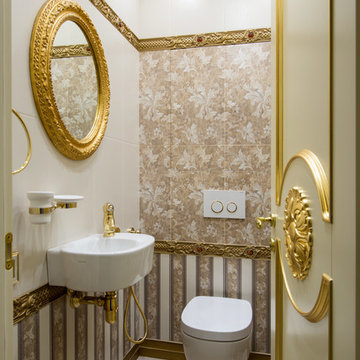
Закалата Мария
Photo of a traditional powder room in Moscow with a wall-mount toilet, beige tile, white tile, gray tile, a wall-mount sink, beige walls and grey floor.
Photo of a traditional powder room in Moscow with a wall-mount toilet, beige tile, white tile, gray tile, a wall-mount sink, beige walls and grey floor.
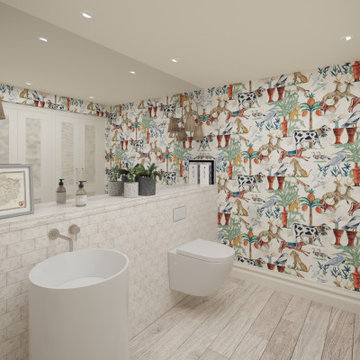
Cloak rooms are a great opportunity to have fun and create a space that will make you and your guests smile. That’s exactly what we did in this w/c by opting for a fun, yet grown-up wallpaper. To compliment the wallpaper we selected wicker-shade wall lights from Porta Romana.
The freestanding cylindrical basin from Lusso Stone is a welcome break from tradition and brings a contemporary feel to the room. Timber effect tiles have been used on the floor for practical reasons but adds a feeling of warmth to the space.
We extended this room by taking surplus space from the adjacent room, allowing us to create a bank of built-in cabinets for coats and shoes as well as a washing machine and tumble dryer. Moving the laundry appliances to this room freed up much needed space in the kitchen.
We needed ventilation for the washing machine and tumble dryer so we added louvred panels to the in-frame, shaker cabinet doors which adds detail and interest to this elevation.
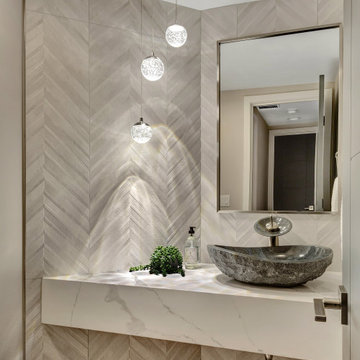
Inspiration for a small modern powder room in Seattle with a one-piece toilet, gray tile, porcelain tile, grey walls, light hardwood floors, a vessel sink, engineered quartz benchtops, grey floor and white benchtops.
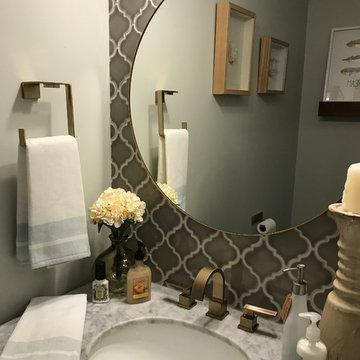
This is an example of a mid-sized transitional powder room in Toronto with shaker cabinets, black cabinets, gray tile, ceramic tile, grey walls, dark hardwood floors, an undermount sink, marble benchtops, brown floor and grey benchtops.
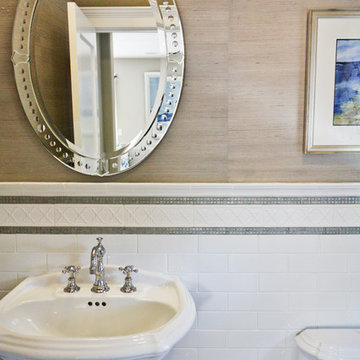
Inspiration for a small country powder room in Los Angeles with gray tile, white tile, subway tile, beige walls and a pedestal sink.
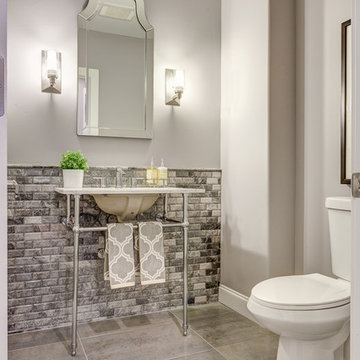
Powder bath featuring a ultra modern vanity, stone tile wainscot and decorator mirror
Inspiration for a mid-sized traditional powder room in Sacramento with an undermount sink, marble benchtops, a two-piece toilet, gray tile, stone tile, grey walls and ceramic floors.
Inspiration for a mid-sized traditional powder room in Sacramento with an undermount sink, marble benchtops, a two-piece toilet, gray tile, stone tile, grey walls and ceramic floors.
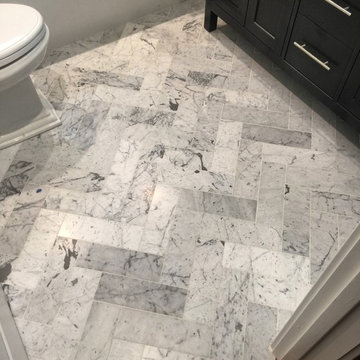
Photo of a small transitional powder room in San Francisco with shaker cabinets, black cabinets, a two-piece toilet, gray tile, white walls, marble floors, an undermount sink and marble benchtops.
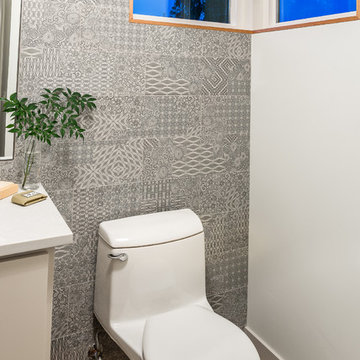
Jesse Smith
Design ideas for a mid-sized midcentury powder room in Portland with flat-panel cabinets, white cabinets, a one-piece toilet, gray tile, cement tile, multi-coloured walls, dark hardwood floors, an undermount sink, engineered quartz benchtops, brown floor and white benchtops.
Design ideas for a mid-sized midcentury powder room in Portland with flat-panel cabinets, white cabinets, a one-piece toilet, gray tile, cement tile, multi-coloured walls, dark hardwood floors, an undermount sink, engineered quartz benchtops, brown floor and white benchtops.
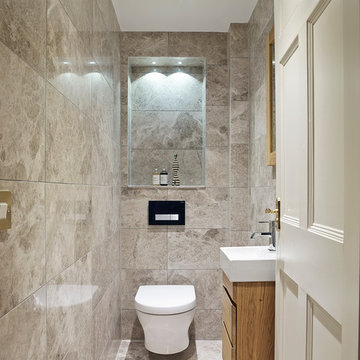
Designed by Sapphire Spaces
http://www.sapphirespaces.co.uk/project/wellington-i-sapphire-spaces#/
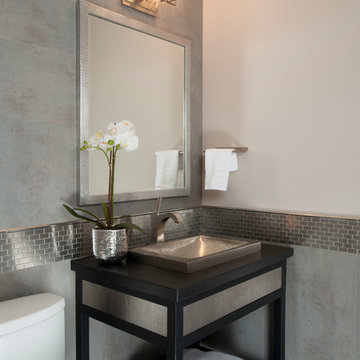
Powder Room - Saratoga, CA
Whole House Remodel
Modern powder room in San Francisco with grey walls, a drop-in sink and gray tile.
Modern powder room in San Francisco with grey walls, a drop-in sink and gray tile.
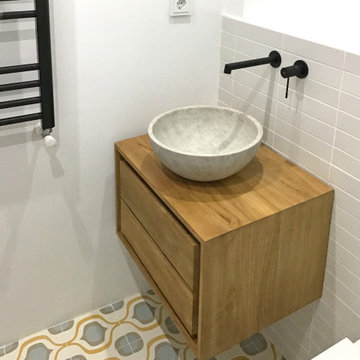
En la reforma de este aseo para invitados buscábamos mayor amplitud y una estructura en la que se aprovechase mejor el espacio por lo que hemos realizado incluso cambios estructurales.
Un estilo alegre y sencillo en el que destacamos el suelo tipo baldosa hidráulica en tonos amarillos, azules y grises, el urinario y el mueble del lavabo suspendidos donde destaca el lavabo circular en acabado gris piedra sobre el mueble de madera y la grifería negra.
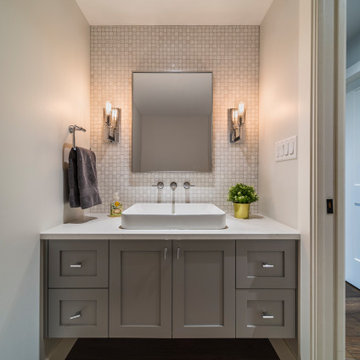
photo: Paul Grdina
Small transitional powder room in Vancouver with shaker cabinets, grey cabinets, gray tile, porcelain tile, grey walls, medium hardwood floors, a vessel sink, engineered quartz benchtops, brown floor and white benchtops.
Small transitional powder room in Vancouver with shaker cabinets, grey cabinets, gray tile, porcelain tile, grey walls, medium hardwood floors, a vessel sink, engineered quartz benchtops, brown floor and white benchtops.
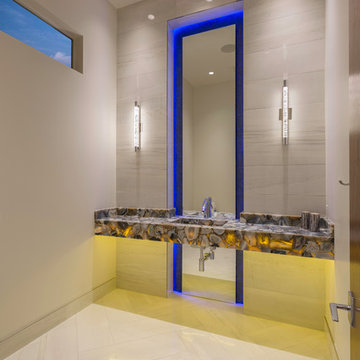
David Marquardt
Mid-sized contemporary powder room in Las Vegas with gray tile, ceramic tile, grey walls, ceramic floors and an integrated sink.
Mid-sized contemporary powder room in Las Vegas with gray tile, ceramic tile, grey walls, ceramic floors and an integrated sink.
7