Beige Powder Room Design Ideas with Laminate Floors
Refine by:
Budget
Sort by:Popular Today
1 - 20 of 53 photos
Item 1 of 3
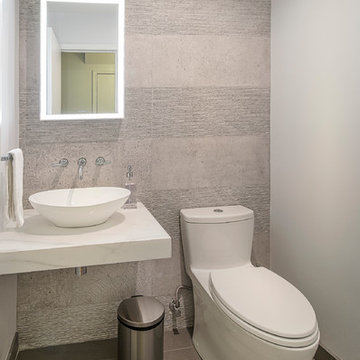
This is an example of a small contemporary powder room in DC Metro with a one-piece toilet, beige tile, cement tile, beige walls, laminate floors, a vessel sink, marble benchtops, beige floor and white benchtops.

Photo of a small midcentury powder room in San Diego with furniture-like cabinets, distressed cabinets, a one-piece toilet, beige tile, porcelain tile, white walls, laminate floors, terrazzo benchtops, beige floor, brown benchtops and a freestanding vanity.
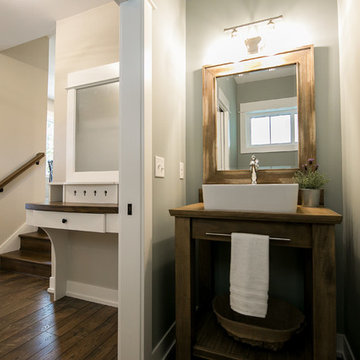
This home is full of clean lines, soft whites and grey, & lots of built-in pieces. Large entry area with message center, dual closets, custom bench with hooks and cubbies to keep organized. Living room fireplace with shiplap, custom mantel and cabinets, and white brick.

The luxurious powder room is highlighted by paneled walls and dramatic black accents.
Inspiration for a mid-sized traditional powder room in Indianapolis with recessed-panel cabinets, black cabinets, a two-piece toilet, black walls, laminate floors, an undermount sink, quartzite benchtops, brown floor, white benchtops, a freestanding vanity and panelled walls.
Inspiration for a mid-sized traditional powder room in Indianapolis with recessed-panel cabinets, black cabinets, a two-piece toilet, black walls, laminate floors, an undermount sink, quartzite benchtops, brown floor, white benchtops, a freestanding vanity and panelled walls.
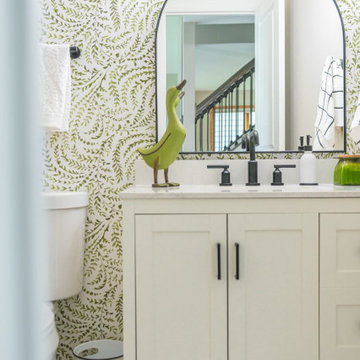
A referral from an awesome client lead to this project that we paired with Tschida Construction.
We did a complete gut and remodel of the kitchen and powder bathroom and the change was so impactful.
We knew we couldn't leave the outdated fireplace and built-in area in the family room adjacent to the kitchen so we painted the golden oak cabinetry and updated the hardware and mantle.
The staircase to the second floor was also an area the homeowners wanted to address so we removed the landing and turn and just made it a straight shoot with metal spindles and new flooring.
The whole main floor got new flooring, paint, and lighting.
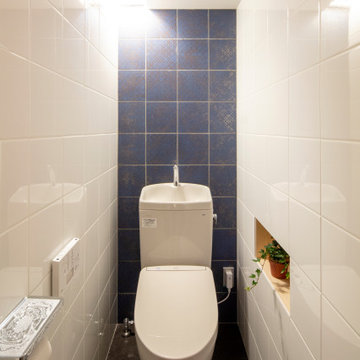
Inspiration for a small arts and crafts powder room in Tokyo Suburbs with flat-panel cabinets, grey cabinets, ceramic tile, laminate floors, a drop-in sink, tile benchtops, grey floor, grey benchtops, a built-in vanity, wallpaper and white walls.
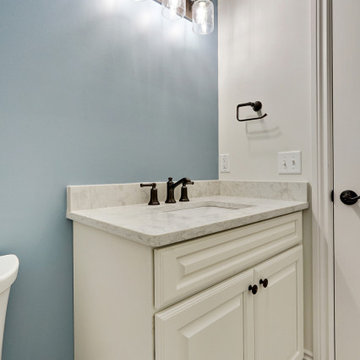
Photo of a small traditional powder room in Detroit with raised-panel cabinets, white cabinets, blue walls, laminate floors, an undermount sink, engineered quartz benchtops, grey floor, grey benchtops and a built-in vanity.
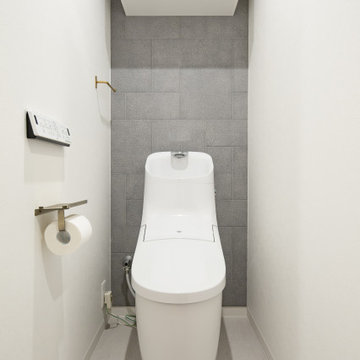
トイレ背面にはエコカラットを配置し、アクセントに
グレー色で統一感を出し、アクセントに真鍮色のアクセサリーでまとめました
Inspiration for a mid-sized industrial powder room in Nagoya with beige walls, wallpaper, gray tile, porcelain tile, laminate floors and grey floor.
Inspiration for a mid-sized industrial powder room in Nagoya with beige walls, wallpaper, gray tile, porcelain tile, laminate floors and grey floor.
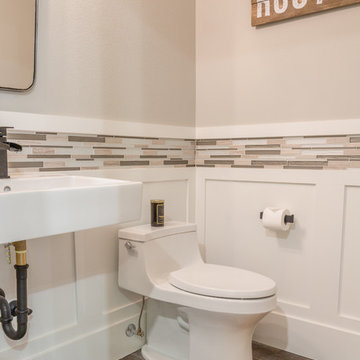
This ranch was a complete renovation! We took it down to the studs and redesigned the space for this young family. We opened up the main floor to create a large kitchen with two islands and seating for a crowd and a dining nook that looks out on the beautiful front yard. We created two seating areas, one for TV viewing and one for relaxing in front of the bar area. We added a new mudroom with lots of closed storage cabinets, a pantry with a sliding barn door and a powder room for guests. We raised the ceilings by a foot and added beams for definition of the spaces. We gave the whole home a unified feel using lots of white and grey throughout with pops of orange to keep it fun.
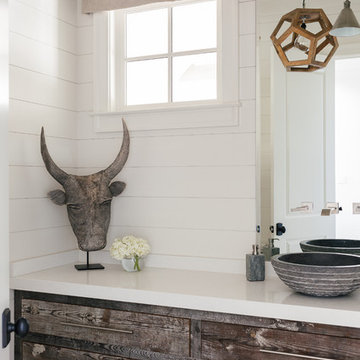
Willet Photography
Photo of a large transitional powder room in Atlanta with distressed cabinets, a vessel sink, flat-panel cabinets, white tile, white walls, solid surface benchtops, brown floor, laminate floors and white benchtops.
Photo of a large transitional powder room in Atlanta with distressed cabinets, a vessel sink, flat-panel cabinets, white tile, white walls, solid surface benchtops, brown floor, laminate floors and white benchtops.
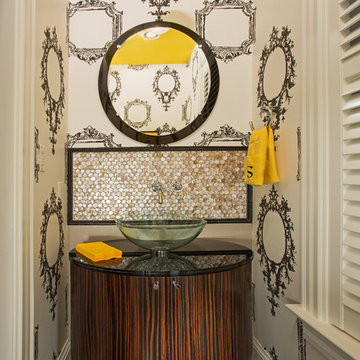
Kohler faucet, toilet and sink. Pendant is by Tech Lighting, Circulet Pendant light.
Photographer: Greg Hadley
Interior Designer: Whitney Stewart
Design ideas for a small eclectic powder room in DC Metro with furniture-like cabinets, dark wood cabinets, a vessel sink, granite benchtops, laminate floors and brown floor.
Design ideas for a small eclectic powder room in DC Metro with furniture-like cabinets, dark wood cabinets, a vessel sink, granite benchtops, laminate floors and brown floor.
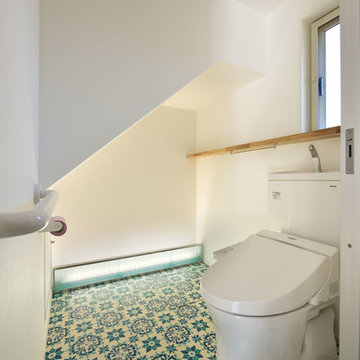
Nacasa & Partners
Photo of a small scandinavian powder room in Other with open cabinets, beige cabinets, a one-piece toilet, laminate floors and blue floor.
Photo of a small scandinavian powder room in Other with open cabinets, beige cabinets, a one-piece toilet, laminate floors and blue floor.
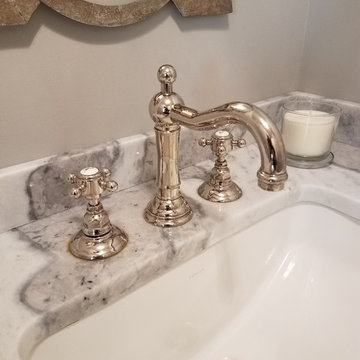
This is an example of a small transitional powder room in New York with recessed-panel cabinets, distressed cabinets, a one-piece toilet, grey walls, laminate floors, an undermount sink, marble benchtops and grey floor.
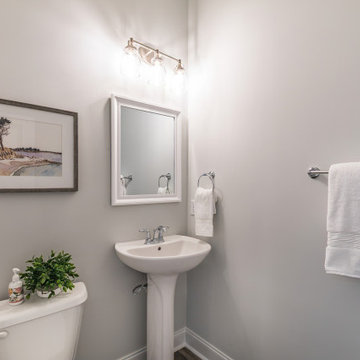
Mid-sized modern powder room in Charleston with white walls, laminate floors, a pedestal sink and brown floor.
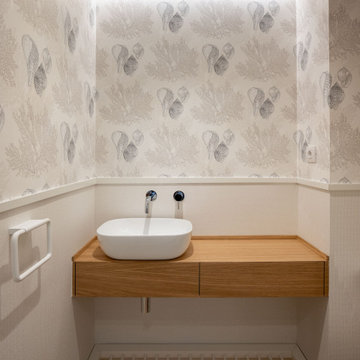
Inspiration for a small transitional powder room in Bilbao with open cabinets, white cabinets, a wall-mount toilet, beige tile, beige walls, laminate floors, a vessel sink, wood benchtops, brown floor, brown benchtops and wallpaper.
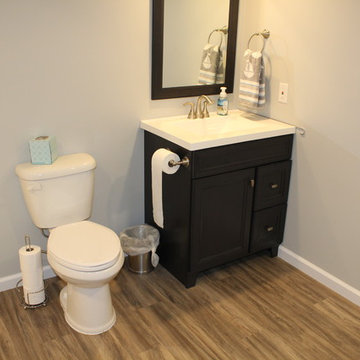
For this lake house in Three Rivers we completely remodeled the walk-out basement, making sure it was handicap accessible. Prior to remodeling, this basement was a completely open and unfinished space. There was a small kitchenette and no bathroom. We designed this basement to include a large, open family room, a kitchen, a bedroom, a bathroom (and a mechanical room)! We laid carpet in most of the family area (Anything Goes by ShawMark – Castle Wall) and the rest of the flooring was Homecrest Cascade WPC Vinyl Flooring (Elkhorn Oak). Both the family room and kitchen area were remodeled to include plenty of cabinet/storage space - Homecrest Cabinetry Maple Cabinets (Jordan Door Style – Sand Dollar with Brownstone Glaze). The countertops were Vicostone Quartz (Smokey) with a Stainless Steel Undermount Sink and Kohler Forte Kitchen Sink. The bathroom included an accessible corner shower.
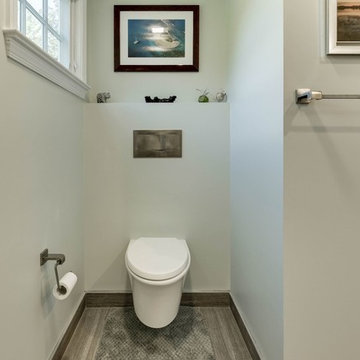
Design ideas for a large transitional powder room in DC Metro with shaker cabinets, dark wood cabinets, beige tile, mosaic tile, beige walls, laminate floors, an undermount sink, engineered quartz benchtops, beige floor and a wall-mount toilet.
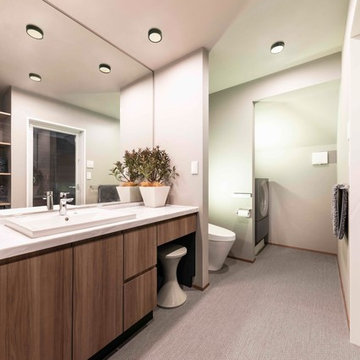
ワンボール、ワイドカウンターの洗面化粧台。
ミラーをカウンターと同等の幅にすることで
空間の広がりを感じます。
Mid-sized modern powder room in Tokyo with furniture-like cabinets, brown cabinets, a one-piece toilet, grey walls, laminate floors, a drop-in sink, solid surface benchtops, grey floor and white benchtops.
Mid-sized modern powder room in Tokyo with furniture-like cabinets, brown cabinets, a one-piece toilet, grey walls, laminate floors, a drop-in sink, solid surface benchtops, grey floor and white benchtops.
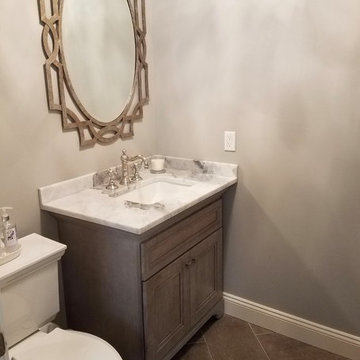
This is an example of a small transitional powder room in New York with recessed-panel cabinets, distressed cabinets, a one-piece toilet, grey walls, laminate floors, an undermount sink, marble benchtops and grey floor.
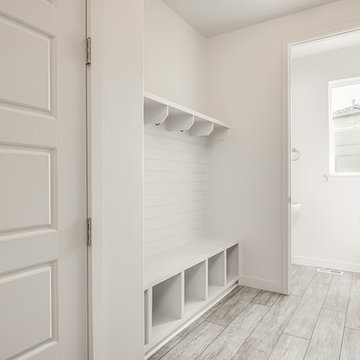
Ann Parris
Mid-sized traditional powder room in Salt Lake City with white walls, laminate floors, a pedestal sink and beige floor.
Mid-sized traditional powder room in Salt Lake City with white walls, laminate floors, a pedestal sink and beige floor.
Beige Powder Room Design Ideas with Laminate Floors
1