Powder Room
Refine by:
Budget
Sort by:Popular Today
1 - 20 of 73 photos
Item 1 of 3

Design ideas for a small contemporary powder room in Paris with open cabinets, white cabinets, a wall-mount toilet, black tile, stone tile, white walls, ceramic floors, tile benchtops, black floor, black benchtops and a floating vanity.
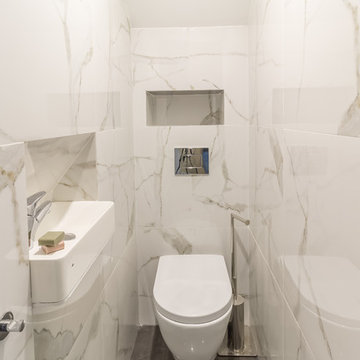
Photo par Farid Ounadjela
Photo of a small contemporary powder room in Nice with a wall-mount toilet, white tile, ceramic tile, white walls, porcelain floors, a wall-mount sink, tile benchtops, grey floor and grey benchtops.
Photo of a small contemporary powder room in Nice with a wall-mount toilet, white tile, ceramic tile, white walls, porcelain floors, a wall-mount sink, tile benchtops, grey floor and grey benchtops.
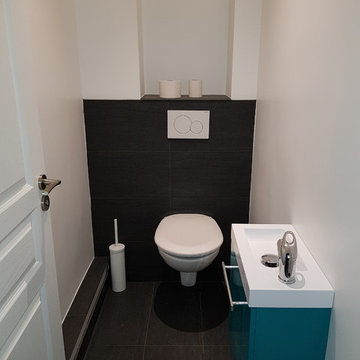
Anastasia trevogin
Photo of a small contemporary powder room in Paris with flat-panel cabinets, turquoise cabinets, a wall-mount toilet, black tile, ceramic tile, white walls, ceramic floors, a wall-mount sink, tile benchtops and black floor.
Photo of a small contemporary powder room in Paris with flat-panel cabinets, turquoise cabinets, a wall-mount toilet, black tile, ceramic tile, white walls, ceramic floors, a wall-mount sink, tile benchtops and black floor.
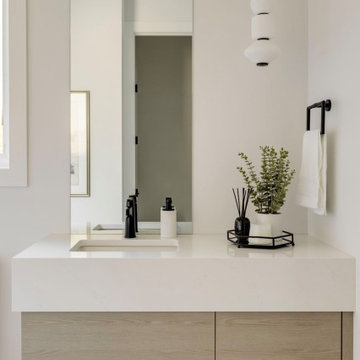
Photo of a small contemporary powder room in Calgary with flat-panel cabinets, medium wood cabinets, a two-piece toilet, light hardwood floors, an undermount sink, tile benchtops, white benchtops and a floating vanity.
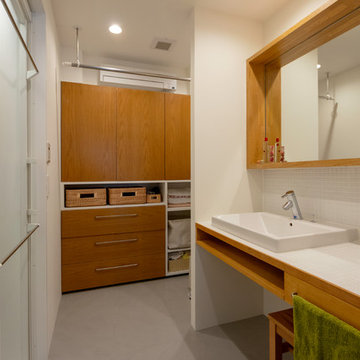
Contemporary powder room in Tokyo with white tile, porcelain tile, tile benchtops, grey floor, white benchtops and white walls.
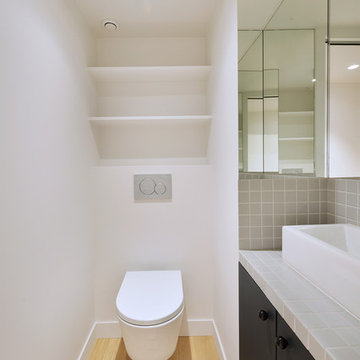
wc avec lave main - meuble sur mesure
This is an example of a mid-sized modern powder room in Paris with beaded inset cabinets, black cabinets, a wall-mount toilet, gray tile, ceramic tile, white walls, light hardwood floors, a drop-in sink, tile benchtops and grey benchtops.
This is an example of a mid-sized modern powder room in Paris with beaded inset cabinets, black cabinets, a wall-mount toilet, gray tile, ceramic tile, white walls, light hardwood floors, a drop-in sink, tile benchtops and grey benchtops.
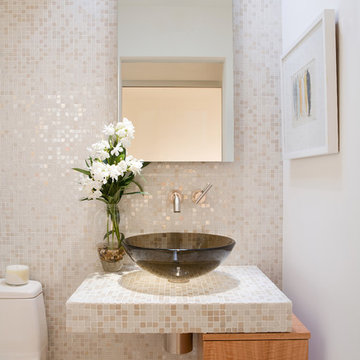
Design ideas for a contemporary powder room in Los Angeles with light wood cabinets, a one-piece toilet, beige tile, mosaic tile, white walls, a vessel sink, tile benchtops and flat-panel cabinets.
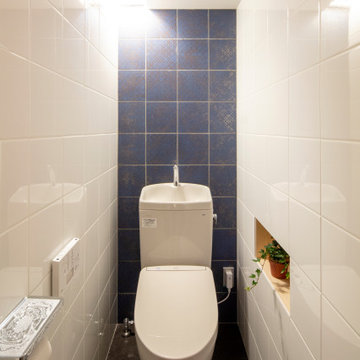
Inspiration for a small arts and crafts powder room in Tokyo Suburbs with flat-panel cabinets, grey cabinets, ceramic tile, laminate floors, a drop-in sink, tile benchtops, grey floor, grey benchtops, a built-in vanity, wallpaper and white walls.
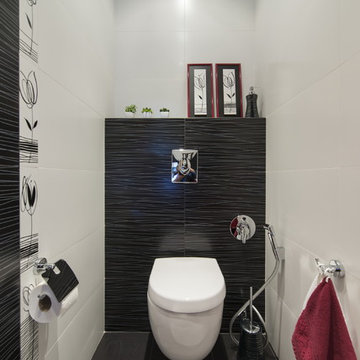
Николай Фещук
Small contemporary powder room in Malaga with furniture-like cabinets, black cabinets, a wall-mount toilet, black tile, ceramic tile, black walls, ceramic floors, tile benchtops and black floor.
Small contemporary powder room in Malaga with furniture-like cabinets, black cabinets, a wall-mount toilet, black tile, ceramic tile, black walls, ceramic floors, tile benchtops and black floor.
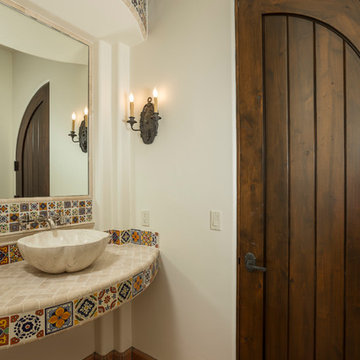
High Res Media
Mid-sized mediterranean powder room in Phoenix with a vessel sink, multi-coloured tile, white walls, terra-cotta floors, tile benchtops and cement tile.
Mid-sized mediterranean powder room in Phoenix with a vessel sink, multi-coloured tile, white walls, terra-cotta floors, tile benchtops and cement tile.
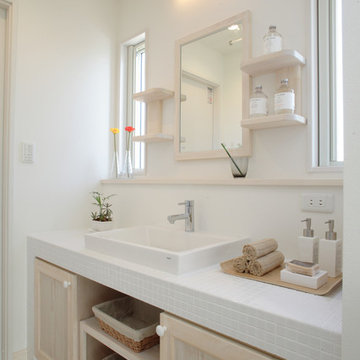
This is an example of a scandinavian powder room in Other with recessed-panel cabinets, beige cabinets, white walls, a vessel sink, tile benchtops, beige floor and white benchtops.
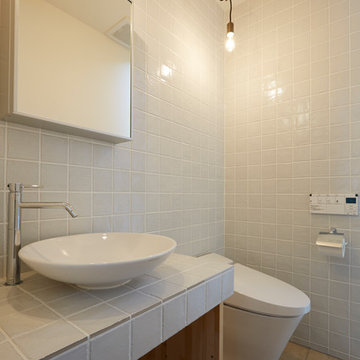
(夫婦+子供2人)4人家族のための新築住宅
photos by Katsumi Simada
Inspiration for a small eclectic powder room in Other with white tile, terra-cotta floors, a vessel sink, tile benchtops, brown floor, white benchtops, open cabinets, white cabinets, a bidet, porcelain tile and white walls.
Inspiration for a small eclectic powder room in Other with white tile, terra-cotta floors, a vessel sink, tile benchtops, brown floor, white benchtops, open cabinets, white cabinets, a bidet, porcelain tile and white walls.

Cloakroom Bathroom in Storrington, West Sussex
Plenty of stylish elements combine in this compact cloakroom, which utilises a unique tile choice and designer wallpaper option.
The Brief
This client wanted to create a unique theme in their downstairs cloakroom, which previously utilised a classic but unmemorable design.
Naturally the cloakroom was to incorporate all usual amenities, but with a design that was a little out of the ordinary.
Design Elements
Utilising some of our more unique options for a renovation, bathroom designer Martin conjured a design to tick all the requirements of this brief.
The design utilises textured neutral tiles up to half height, with the client’s own William Morris designer wallpaper then used up to the ceiling coving. Black accents are used throughout the room, like for the basin and mixer, and flush plate.
To hold hand towels and heat the small space, a compact full-height radiator has been fitted in the corner of the room.
Project Highlight
A lighter but neutral tile is used for the rear wall, which has been designed to minimise view of the toilet and other necessities.
A simple shelf area gives the client somewhere to store a decorative item or two.
The End Result
The end result is a compact cloakroom that is certainly memorable, as the client required.
With only a small amount of space our bathroom designer Martin has managed to conjure an impressive and functional theme for this Storrington client.
Discover how our expert designers can transform your own bathroom with a free design appointment and quotation. Arrange a free appointment in showroom or online.
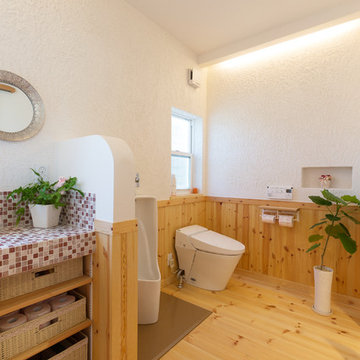
Asian powder room in Other with open cabinets, white walls, medium hardwood floors, tile benchtops and brown floor.
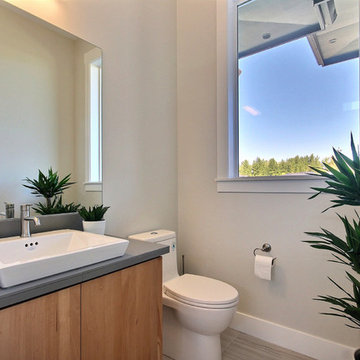
Entry Door by Western Pacific Building Supply
Flooring & Tile by Macadam Floor and Design
Foyer Tile by Emser Tile Tile Product : Motion in Advance
Great Room Hardwood by Wanke Cascade Hardwood Product : Terra Living Natural Durango Kitchen
Backsplash Tile by Florida Tile Backsplash Tile Product : Streamline in Arctic
Slab Countertops by Cosmos Granite & Marble Quartz, Granite & Marble provided by Wall to Wall Countertops Countertop Product : True North Quartz in Blizzard
Great Room Fireplace by Heat & Glo Fireplace Product : Primo 48”
Fireplace Surround by Emser Tile Surround Product : Motion in Advance
Handlesets and Door Hardware by Kwikset
Windows by Milgard Window + Door Window Product : Style Line Series Supplied by TroyCo
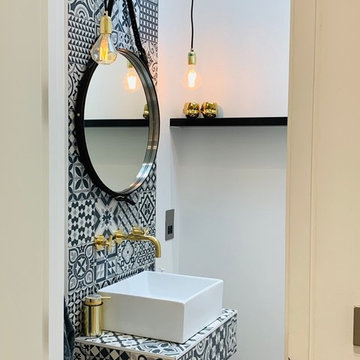
Photo of a small industrial powder room in London with white tile, cement tile, concrete floors, a wall-mount sink, tile benchtops, grey floor and multi-coloured benchtops.
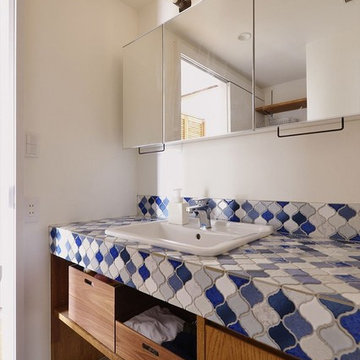
Inspiration for a mediterranean powder room with medium wood cabinets, white walls, concrete floors, a drop-in sink, tile benchtops, grey floor and blue benchtops.
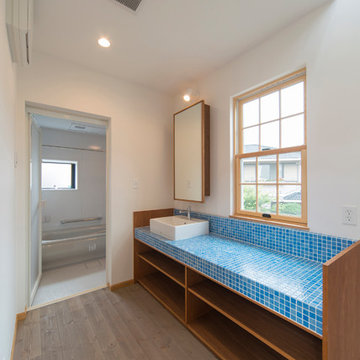
鮮やかなブルーのモザイクタイルをあしらった、広めの洗面台。
This is an example of a mediterranean powder room in Other with open cabinets, dark wood cabinets, orange tile, white walls, medium hardwood floors, a vessel sink and tile benchtops.
This is an example of a mediterranean powder room in Other with open cabinets, dark wood cabinets, orange tile, white walls, medium hardwood floors, a vessel sink and tile benchtops.
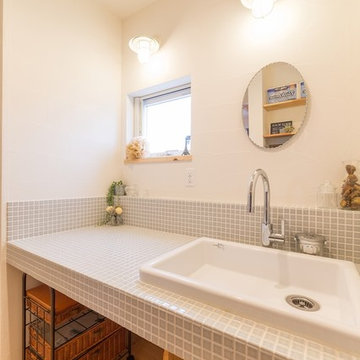
Photo of an asian powder room in Other with white walls, medium hardwood floors, a drop-in sink, tile benchtops and brown floor.
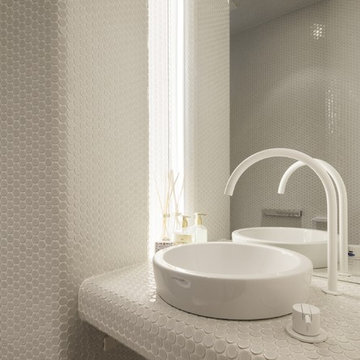
白い水栓で統一感を出しています。
This is an example of a mid-sized powder room with white walls, a vessel sink, tile benchtops and gray tile.
This is an example of a mid-sized powder room with white walls, a vessel sink, tile benchtops and gray tile.
1