Beige Powder Room Design Ideas with Wallpaper
Refine by:
Budget
Sort by:Popular Today
101 - 120 of 511 photos
Item 1 of 3

This small guest bathroom gets its coastal vibe from the subtle grasscloth wallpaper. A navy blue vanity with brass hardware continues the blue accent color throughout this home.

Inspiration for a beach style powder room in Minneapolis with open cabinets, black cabinets, multi-coloured walls, medium hardwood floors, an undermount sink, white benchtops, a freestanding vanity and wallpaper.
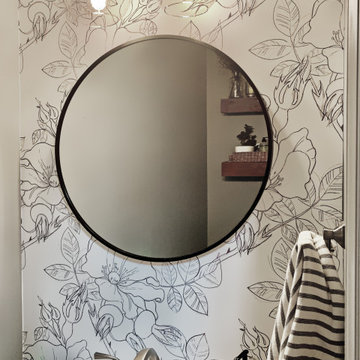
This homeowner made updates from traditional furniture and décor to a modern farmhouse/mid-century modern style. Her powder room was the last space on the first floor.
The decorating goal was to update lighting, shelving, and functional décor accessories and add an accent wall. Peel and stick wallpaper to the rescue!
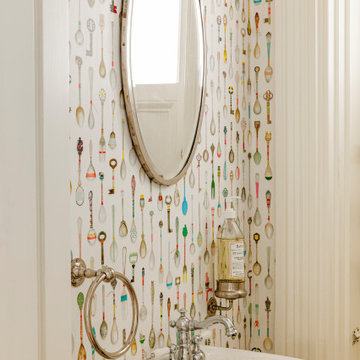
TEAM:
Architect: LDa Architecture & Interiors
Interior Design: LDa Architecture & Interiors
Builder: F.H. Perry
Photographer: Sean Litchfield
Photo of a small eclectic powder room in Boston with white cabinets, a freestanding vanity and wallpaper.
Photo of a small eclectic powder room in Boston with white cabinets, a freestanding vanity and wallpaper.
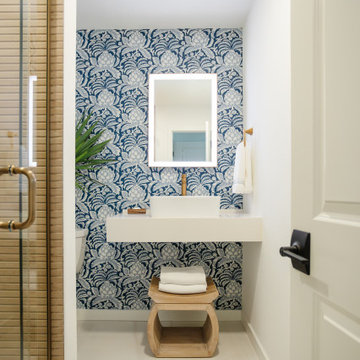
This is an example of a mid-sized beach style powder room in Tampa with white cabinets, brown tile, ceramic tile, blue walls, porcelain floors, a vessel sink, engineered quartz benchtops, beige floor, white benchtops, a floating vanity and wallpaper.
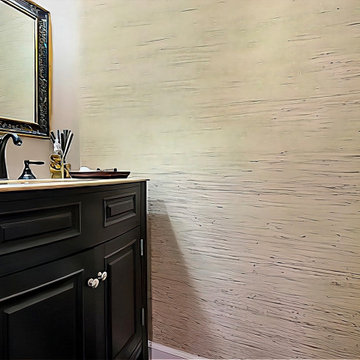
In the powder room, we used a wall covering made of straw which is reminiscent of Japanese “Charred Wood” art. The freestanding vanity features a light travertine top. A sophisticated black and gold mirror frame is adorned with Sanskrit scriptures.
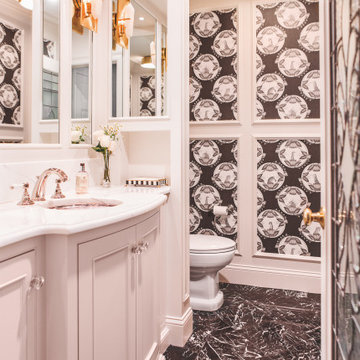
This is an example of a large traditional powder room in Boston with beaded inset cabinets, white cabinets, a one-piece toilet, white walls, marble floors, an undermount sink, marble benchtops, black floor, white benchtops, a built-in vanity, coffered and wallpaper.
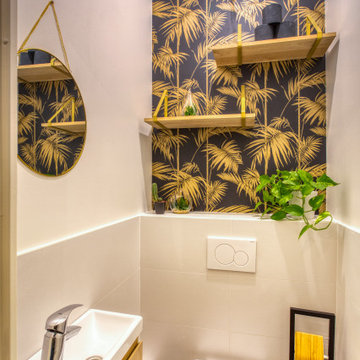
Les toilettes sont maintenant chics et personnalisés grâce à un joli papier peint dans des tonalités noirs et or, un miroir rond doré et un meuble vasque et des étagères en chêne pour apporter le côté chaleureux.
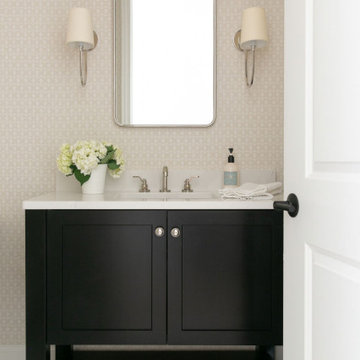
This is an example of a mid-sized transitional powder room in New York with shaker cabinets, black cabinets, marble floors, an undermount sink, engineered quartz benchtops, white floor, white benchtops, a built-in vanity and wallpaper.
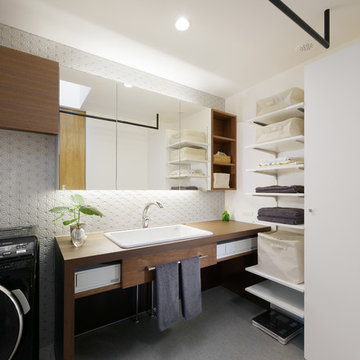
Photo of a mid-sized scandinavian powder room in Other with open cabinets, white tile, porcelain tile, white walls, an undermount sink, grey floor, a built-in vanity, wallpaper and wallpaper.
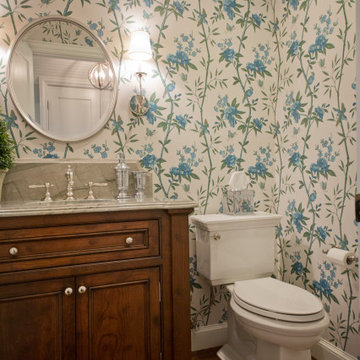
Like the rest of the transformed home, the powder room exudes charm and refinement. From the custom ceiling molding to the warm bespoke cabinetry - every detail has been designed.
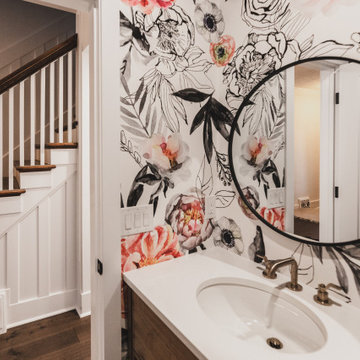
Photo of a small midcentury powder room in Edmonton with flat-panel cabinets, light wood cabinets, a two-piece toilet, white walls, medium hardwood floors, a drop-in sink, engineered quartz benchtops, brown floor, white benchtops, a floating vanity and wallpaper.

1階お手洗い
This is an example of a mid-sized contemporary powder room in Osaka with beaded inset cabinets, white cabinets, a wall-mount toilet, gray tile, porcelain tile, wood-look tile, a trough sink, wood benchtops, beige floor, white benchtops, a freestanding vanity, wallpaper and wallpaper.
This is an example of a mid-sized contemporary powder room in Osaka with beaded inset cabinets, white cabinets, a wall-mount toilet, gray tile, porcelain tile, wood-look tile, a trough sink, wood benchtops, beige floor, white benchtops, a freestanding vanity, wallpaper and wallpaper.
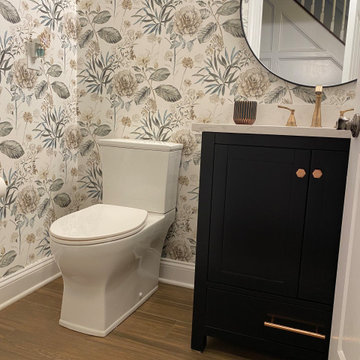
Photo of a small transitional powder room in New York with shaker cabinets, black cabinets, a two-piece toilet, multi-coloured walls, ceramic floors, an undermount sink, engineered quartz benchtops, brown floor, beige benchtops, a freestanding vanity and wallpaper.
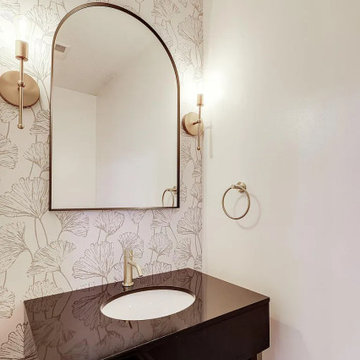
Neutral wallpaper, a gorgeous arched mirror and bold floating vanity for this stylish powder room.
Inspiration for a small contemporary powder room in DC Metro with open cabinets, black cabinets, engineered quartz benchtops, black benchtops, a freestanding vanity and wallpaper.
Inspiration for a small contemporary powder room in DC Metro with open cabinets, black cabinets, engineered quartz benchtops, black benchtops, a freestanding vanity and wallpaper.
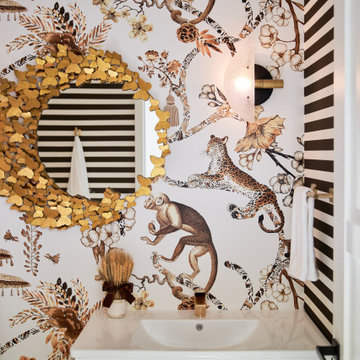
A modern powder room with bold decorative elements that are reminiscent of a homeowner's roots in India. A 36" gold butterfly mirror sits atop a bold wallpaper featuring wildlife and botanicals. The wallpaper is contrasted with a horizontal striped paper on 2 walls. Instead of centering a tiny mirror over the sink we used the whole wall, centering the mirror on the wall and flanking it with directional modern wall sconces.
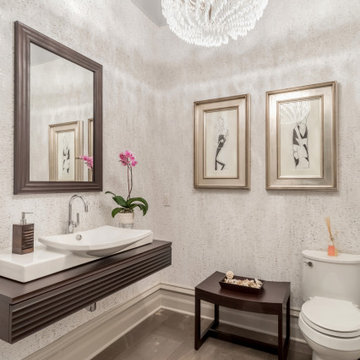
This is an example of a transitional powder room in New York with recessed-panel cabinets, medium wood cabinets, a two-piece toilet, grey walls, a vessel sink, wood benchtops, grey floor, brown benchtops, a floating vanity and wallpaper.
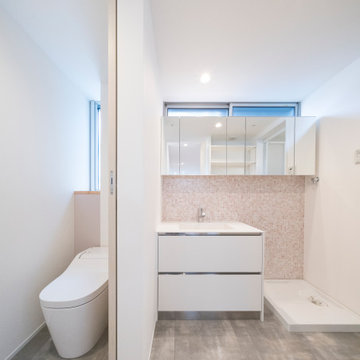
外観は、黒いBOXの手前にと木の壁を配したような構成としています。
木製ドアを開けると広々とした玄関。
正面には坪庭、右側には大きなシュークロゼット。
リビングダイニングルームは、大開口で屋外デッキとつながっているため、実際よりも広く感じられます。
100㎡以下のコンパクトな空間ですが、廊下などの移動空間を省略することで、リビングダイニングが少しでも広くなるようプランニングしています。
屋外デッキは、高い塀で外部からの視線をカットすることでプライバシーを確保しているため、のんびりくつろぐことができます。
家の名前にもなった『COCKPIT』と呼ばれる操縦席のような部屋は、いったん入ると出たくなくなる、超コンパクト空間です。
リビングの一角に設けたスタディコーナー、コンパクトな家事動線などを工夫しました。

Final photos by www.impressia.net
Design ideas for a mid-sized transitional powder room in Other with raised-panel cabinets, brown cabinets, a two-piece toilet, white tile, glass tile, multi-coloured walls, mosaic tile floors, an undermount sink, quartzite benchtops, grey floor, white benchtops, a built-in vanity and wallpaper.
Design ideas for a mid-sized transitional powder room in Other with raised-panel cabinets, brown cabinets, a two-piece toilet, white tile, glass tile, multi-coloured walls, mosaic tile floors, an undermount sink, quartzite benchtops, grey floor, white benchtops, a built-in vanity and wallpaper.
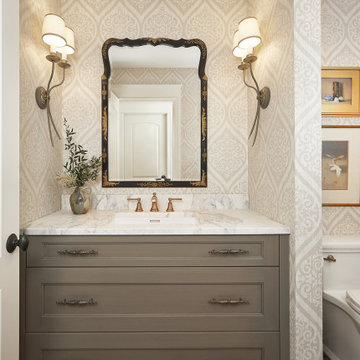
This beautiful French country inspired powder room features a furniture style grey stain vanity with beautiful marble countertop.
Mid-sized powder room in Grand Rapids with recessed-panel cabinets, grey cabinets, a one-piece toilet, white walls, light hardwood floors, an undermount sink, marble benchtops, white benchtops, a built-in vanity and wallpaper.
Mid-sized powder room in Grand Rapids with recessed-panel cabinets, grey cabinets, a one-piece toilet, white walls, light hardwood floors, an undermount sink, marble benchtops, white benchtops, a built-in vanity and wallpaper.
Beige Powder Room Design Ideas with Wallpaper
6