Beige Seated Home Bar Design Ideas
Refine by:
Budget
Sort by:Popular Today
161 - 180 of 556 photos
Item 1 of 3
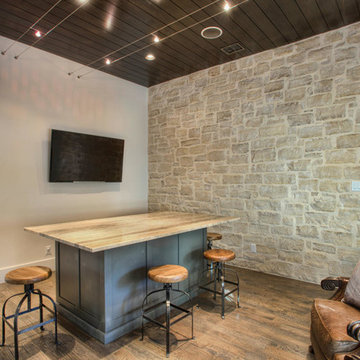
Mid-sized transitional single-wall seated home bar in Austin with shaker cabinets, grey cabinets, wood benchtops and medium hardwood floors.
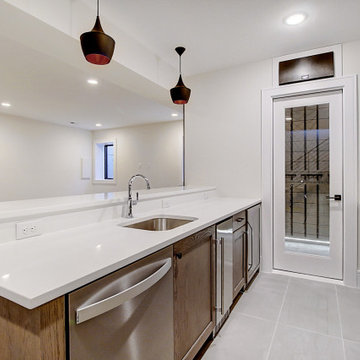
Inspired by the iconic American farmhouse, this transitional home blends a modern sense of space and living with traditional form and materials. Details are streamlined and modernized, while the overall form echoes American nastolgia. Past the expansive and welcoming front patio, one enters through the element of glass tying together the two main brick masses.
The airiness of the entry glass wall is carried throughout the home with vaulted ceilings, generous views to the outside and an open tread stair with a metal rail system. The modern openness is balanced by the traditional warmth of interior details, including fireplaces, wood ceiling beams and transitional light fixtures, and the restrained proportion of windows.
The home takes advantage of the Colorado sun by maximizing the southern light into the family spaces and Master Bedroom, orienting the Kitchen, Great Room and informal dining around the outdoor living space through views and multi-slide doors, the formal Dining Room spills out to the front patio through a wall of French doors, and the 2nd floor is dominated by a glass wall to the front and a balcony to the rear.
As a home for the modern family, it seeks to balance expansive gathering spaces throughout all three levels, both indoors and out, while also providing quiet respites such as the 5-piece Master Suite flooded with southern light, the 2nd floor Reading Nook overlooking the street, nestled between the Master and secondary bedrooms, and the Home Office projecting out into the private rear yard. This home promises to flex with the family looking to entertain or stay in for a quiet evening.
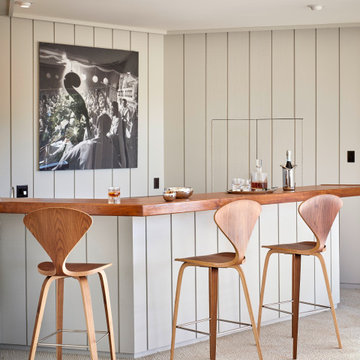
Inspiration for a large midcentury l-shaped seated home bar in San Francisco with a drop-in sink, flat-panel cabinets, grey cabinets, wood benchtops, grey splashback, timber splashback, carpet and beige floor.
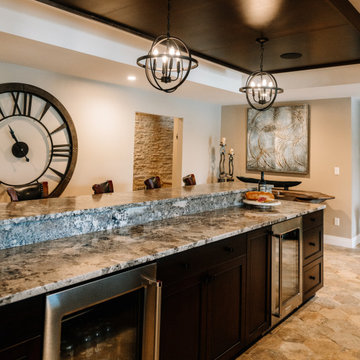
Our clients sought a welcoming remodel for their new home, balancing family and friends, even their cat companions. Durable materials and a neutral design palette ensure comfort, creating a perfect space for everyday living and entertaining.
An inviting entertainment area featuring a spacious home bar with ample seating, illuminated by elegant pendant lights, creates a perfect setting for hosting guests, ensuring a fun and sophisticated atmosphere.
---
Project by Wiles Design Group. Their Cedar Rapids-based design studio serves the entire Midwest, including Iowa City, Dubuque, Davenport, and Waterloo, as well as North Missouri and St. Louis.
For more about Wiles Design Group, see here: https://wilesdesigngroup.com/
To learn more about this project, see here: https://wilesdesigngroup.com/anamosa-iowa-family-home-remodel
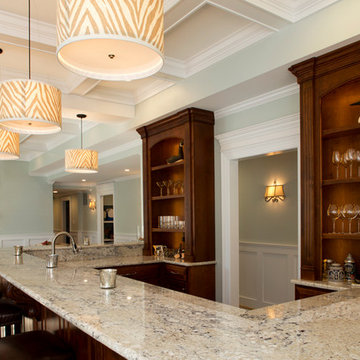
Wet Bar with granite counter tops and custom cabinets
Photo of a large traditional u-shaped seated home bar in Richmond with open cabinets, dark wood cabinets, granite benchtops and ceramic floors.
Photo of a large traditional u-shaped seated home bar in Richmond with open cabinets, dark wood cabinets, granite benchtops and ceramic floors.
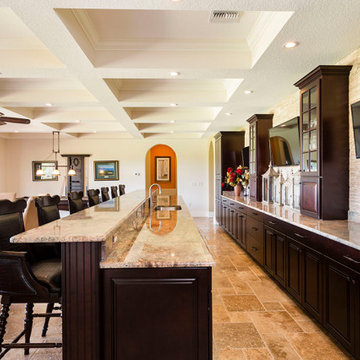
Open concept almost full kitchen (no stove), seating, game room and home theater behind thee bar. Reunion Resort
Kissimmee FL
Landmark Custom Builder & Remodeling
Home currently for sale contact Maria Wood (352) 217-7394 for details
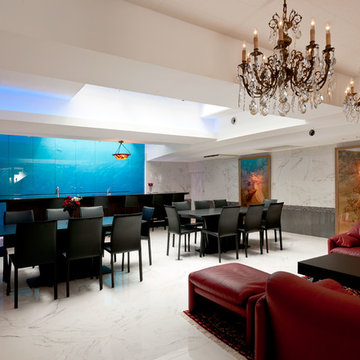
水中をイメージした地下のパーティールーム。2カ所あるトップライトから燦々と陽の光が射し込み地下とは思えない明るい空間。
This is an example of a large contemporary single-wall seated home bar in Tokyo with flat-panel cabinets, blue cabinets and marble floors.
This is an example of a large contemporary single-wall seated home bar in Tokyo with flat-panel cabinets, blue cabinets and marble floors.
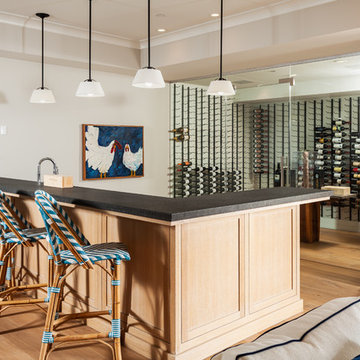
Inspiration for a beach style seated home bar in Orange County with light hardwood floors and grey benchtop.
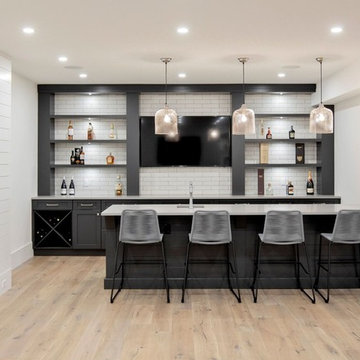
Custom basement bar with subway tiles, ship lap posts, and generous amounts of cabinetry.
Design ideas for a large transitional galley seated home bar in Vancouver with an undermount sink, shaker cabinets, light hardwood floors, grey cabinets, solid surface benchtops, white splashback, subway tile splashback, brown floor and white benchtop.
Design ideas for a large transitional galley seated home bar in Vancouver with an undermount sink, shaker cabinets, light hardwood floors, grey cabinets, solid surface benchtops, white splashback, subway tile splashback, brown floor and white benchtop.
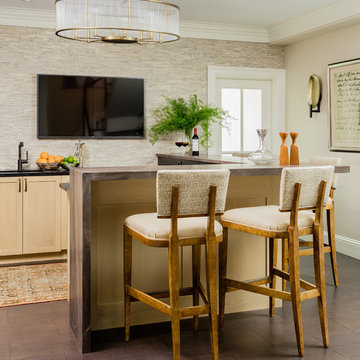
Basement Lounge, Michael J Lee Photography
Design ideas for a traditional seated home bar in Boston with bamboo floors, brown floor, shaker cabinets, light wood cabinets, beige splashback and stone tile splashback.
Design ideas for a traditional seated home bar in Boston with bamboo floors, brown floor, shaker cabinets, light wood cabinets, beige splashback and stone tile splashback.
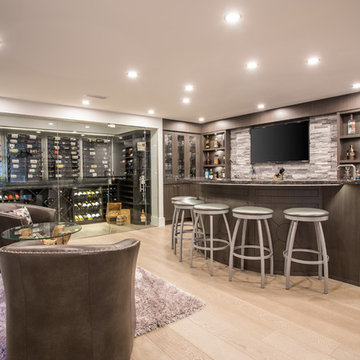
Phillip Cocker Photography
The Decadent Adult Retreat! Bar, Wine Cellar, 3 Sports TV's, Pool Table, Fireplace and Exterior Hot Tub.
A custom bar was designed my McCabe Design & Interiors to fit the homeowner's love of gathering with friends and entertaining whilst enjoying great conversation, sports tv, or playing pool. The original space was reconfigured to allow for this large and elegant bar. Beside it, and easily accessible for the homeowner bartender is a walk-in wine cellar. Custom millwork was designed and built to exact specifications including a routered custom design on the curved bar. A two-tiered bar was created to allow preparation on the lower level. Across from the bar, is a sitting area and an electric fireplace. Three tv's ensure maximum sports coverage. Lighting accents include slims, led puck, and rope lighting under the bar. A sonas and remotely controlled lighting finish this entertaining haven.
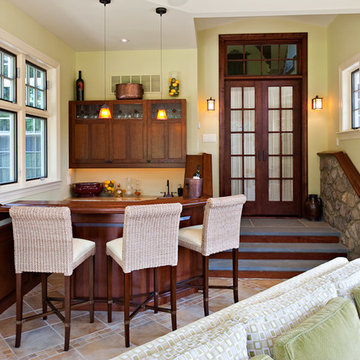
John M. Lewis Photography
Design ideas for a mid-sized transitional u-shaped seated home bar in Philadelphia with an undermount sink, shaker cabinets, dark wood cabinets, wood benchtops, ceramic floors and beige floor.
Design ideas for a mid-sized transitional u-shaped seated home bar in Philadelphia with an undermount sink, shaker cabinets, dark wood cabinets, wood benchtops, ceramic floors and beige floor.
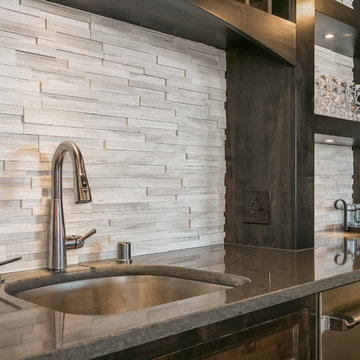
Inspiration for a large arts and crafts single-wall seated home bar in Minneapolis with an undermount sink, shaker cabinets, distressed cabinets, granite benchtops, white splashback, matchstick tile splashback, dark hardwood floors, brown floor and white benchtop.
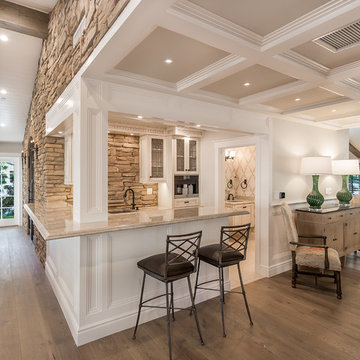
The bar with its built-in cappuccino machine, which is facing both the kitchen and the family room. A secondary powder room serving the family room area in view.
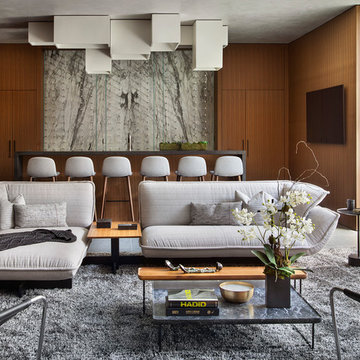
Mid Century Modern,
Mid Century Modern, Aspen, Landmark property Renovation, B&B Italia Table, Nancy Lovendahl, 1Friday CPA Floor Coverings, Cassina,tudio Como, Kaegebein Fine Homebuilding
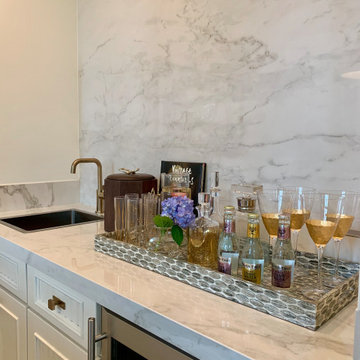
www.lowellcustomhomes.com - This beautiful home was in need of a few updates on a tight schedule. Under the watchful eye of Superintendent Dennis www.LowellCustomHomes.com Retractable screens, invisible glass panels, indoor outdoor living area porch. Levine we made the deadline with stunning results. We think you'll be impressed with this remodel that included a makeover of the main living areas including the entry, great room, kitchen, bedrooms, baths, porch, lower level and more!
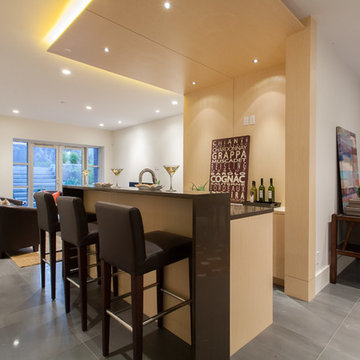
Inspiration for a modern single-wall seated home bar in Vancouver with an undermount sink, quartz benchtops, brown splashback and porcelain floors.
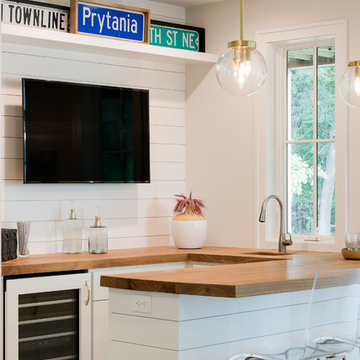
Inspiration for a mid-sized transitional u-shaped seated home bar in Minneapolis with wood benchtops, white splashback, timber splashback, carpet, grey floor, brown benchtop, flat-panel cabinets and white cabinets.
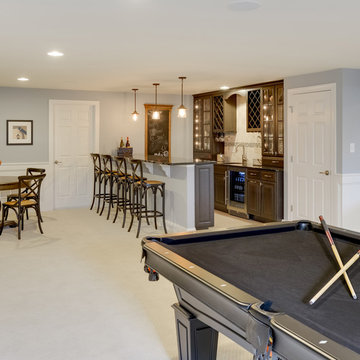
Design ideas for a large beach style seated home bar in Other with a drop-in sink, raised-panel cabinets, dark wood cabinets, granite benchtops, beige splashback, ceramic floors and beige floor.
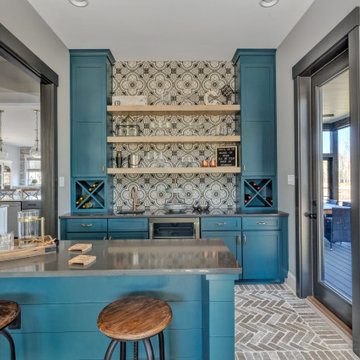
Photo of a country galley seated home bar in Richmond with an undermount sink, shaker cabinets, blue cabinets, grey splashback, brick floors, grey floor and grey benchtop.
Beige Seated Home Bar Design Ideas
9