Beige Seated Home Bar Design Ideas
Refine by:
Budget
Sort by:Popular Today
121 - 140 of 556 photos
Item 1 of 3
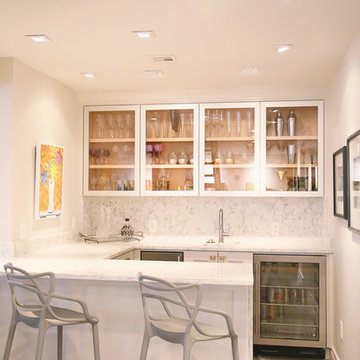
Design ideas for a mid-sized contemporary galley seated home bar in Other with an undermount sink, glass-front cabinets, white cabinets, marble benchtops, white splashback, stone slab splashback and concrete floors.

The lower level of your home will never be an afterthought when you build with our team. Our recent Artisan home featured lower level spaces for every family member to enjoy including an athletic court, home gym, video game room, sauna, and walk-in wine display. Cut out the wasted space in your home by incorporating areas that your family will actually use!
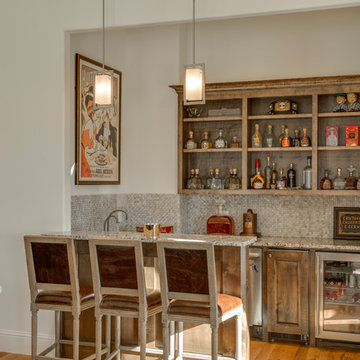
Epic Foto Group
This is an example of a transitional galley seated home bar in Dallas with raised-panel cabinets, beige splashback and mosaic tile splashback.
This is an example of a transitional galley seated home bar in Dallas with raised-panel cabinets, beige splashback and mosaic tile splashback.
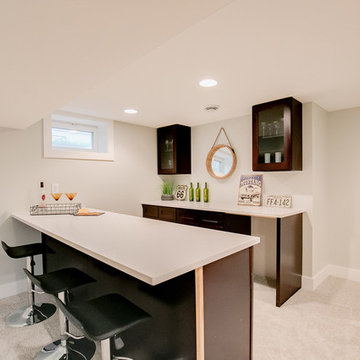
Bar and game area for great entertaining. Staging brought in the rustic elements with vintage decor.
Shar Sitter
Mid-sized transitional galley seated home bar in Minneapolis with shaker cabinets, dark wood cabinets, quartz benchtops, carpet and brown floor.
Mid-sized transitional galley seated home bar in Minneapolis with shaker cabinets, dark wood cabinets, quartz benchtops, carpet and brown floor.
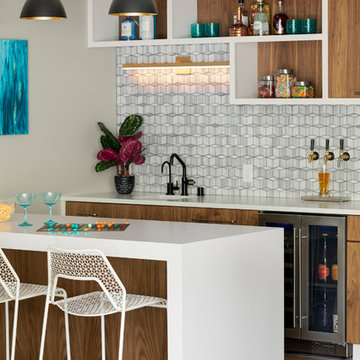
Now this is a bar made for entertaining, conversation and activity. With seating on both sides of the peninsula you'll feel more like you're in a modern brewery than in a basement. A secret hidden bookcase allows entry into the hidden brew room and taps are available to access from the bar side.
What an energizing project with bright bold pops of color against warm walnut, white enamel and soft neutral walls. Our clients wanted a lower level full of life and excitement that was ready for entertaining.
Photography by Spacecrafting Photography Inc.
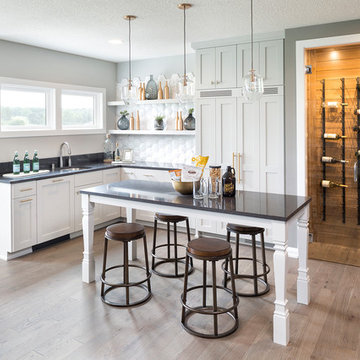
Space Crafting
Inspiration for a transitional l-shaped seated home bar in Minneapolis with an undermount sink, shaker cabinets, white cabinets, white splashback, light hardwood floors and black benchtop.
Inspiration for a transitional l-shaped seated home bar in Minneapolis with an undermount sink, shaker cabinets, white cabinets, white splashback, light hardwood floors and black benchtop.
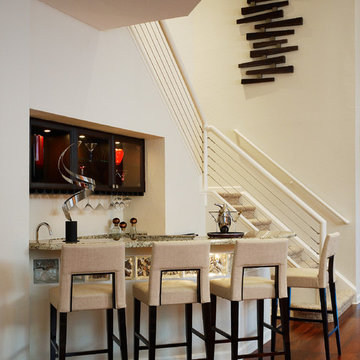
Bar
Photo of a contemporary u-shaped seated home bar in Miami with dark hardwood floors.
Photo of a contemporary u-shaped seated home bar in Miami with dark hardwood floors.
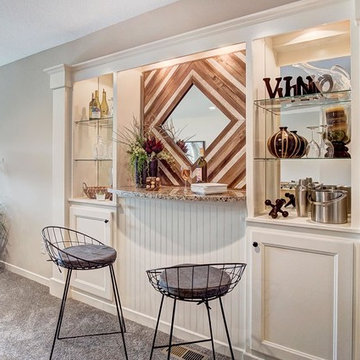
Inspiration for a small country single-wall seated home bar in Other with no sink, recessed-panel cabinets, white cabinets, quartzite benchtops, mirror splashback, carpet, grey floor and brown benchtop.
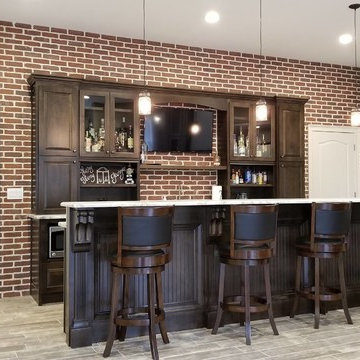
Todd DiFiore
Design ideas for a large transitional galley seated home bar in Atlanta with an undermount sink, red splashback, brick splashback, porcelain floors, brown floor, raised-panel cabinets and dark wood cabinets.
Design ideas for a large transitional galley seated home bar in Atlanta with an undermount sink, red splashback, brick splashback, porcelain floors, brown floor, raised-panel cabinets and dark wood cabinets.
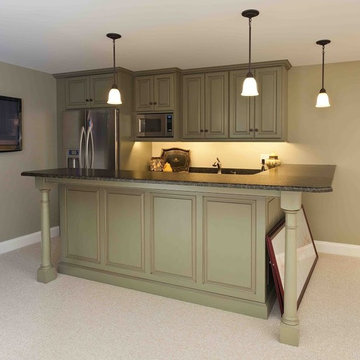
This is an example of a mid-sized transitional u-shaped seated home bar in Other with raised-panel cabinets, green cabinets, granite benchtops and carpet.
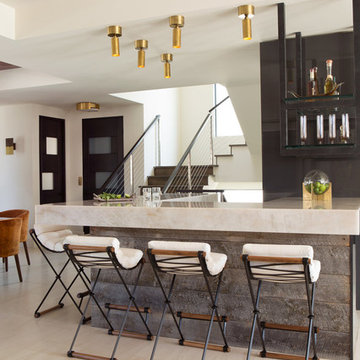
Photo of a contemporary seated home bar in San Diego with open cabinets, black splashback and beige floor.
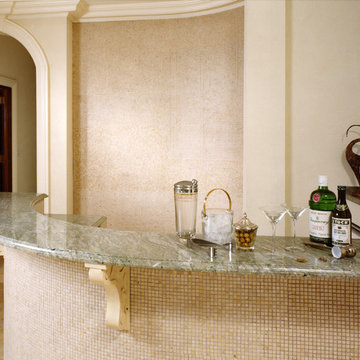
Inspiration for a traditional l-shaped seated home bar in New York with granite benchtops and beige splashback.
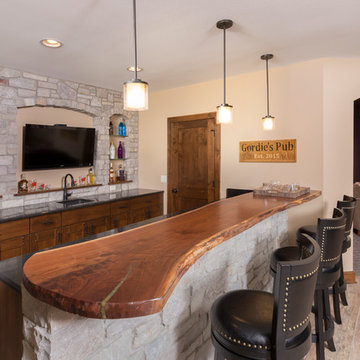
Basement bar area with custom wood top, stone backsplash, stone veneer arches, tv niche, alder cabinetry, and pendant lighting. Each detail set to make guests feel at home in this inviting bar. (Ryan Hainey)
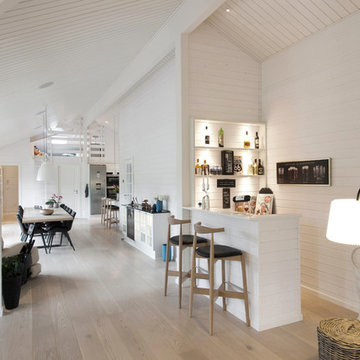
Inspiration for a mid-sized scandinavian single-wall seated home bar in Esbjerg with open cabinets, light hardwood floors and beige floor.
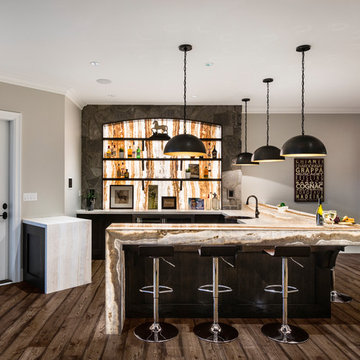
Let's get this party started!
photos: Paul Grdina Photography
Design ideas for a large transitional seated home bar in Vancouver with a drop-in sink, black cabinets, granite benchtops, multi-coloured splashback, stone slab splashback, medium hardwood floors, brown floor and multi-coloured benchtop.
Design ideas for a large transitional seated home bar in Vancouver with a drop-in sink, black cabinets, granite benchtops, multi-coloured splashback, stone slab splashback, medium hardwood floors, brown floor and multi-coloured benchtop.
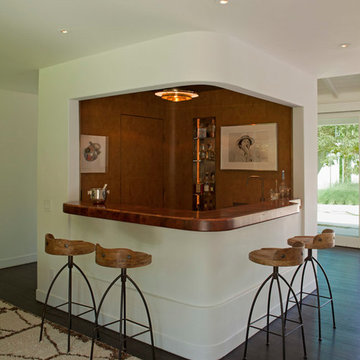
This home bar was created as a plaster volume, helping define both the living room and billiards areas. The cool white of the exterior plaster finish gives way to warm, rich leather-tiled walls at the interior. Custom-fabricated brass-strip trim edges the leather, creating a strategic "reveal" between adjacent materials. In tribute to the house's "Western Ranch" heritage, desert mesquite wood was used in end-grain mode to create the curved countertop.
A vintage print of young Barack Obama smoking something is prominently featured!
Photo Credit: Undine Prohl
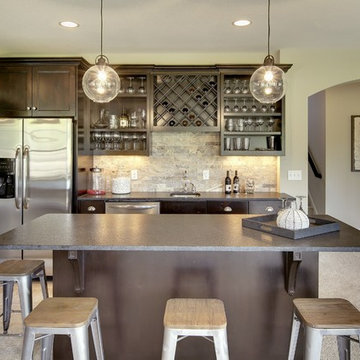
Basement bar with fridge and dishwasher. Sophisticated stone subway tile backsplash. Cabinets with space and a place for all your glass ware and wine. Photography by Spacecrafting
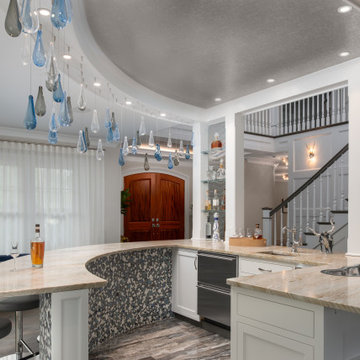
Photo of a transitional u-shaped seated home bar in Providence with an undermount sink, shaker cabinets, white cabinets, grey floor and beige benchtop.
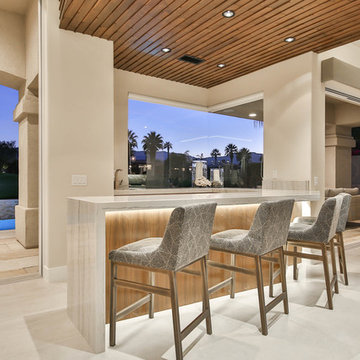
Trent Teigen
Inspiration for a mid-sized contemporary u-shaped seated home bar in Orange County with an undermount sink, quartzite benchtops, porcelain floors and beige floor.
Inspiration for a mid-sized contemporary u-shaped seated home bar in Orange County with an undermount sink, quartzite benchtops, porcelain floors and beige floor.
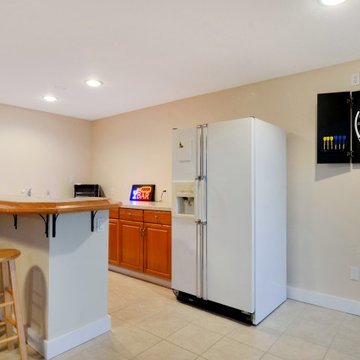
in-home bar in a Fircrest Rambler-style home
Inspiration for a large contemporary galley seated home bar in Seattle.
Inspiration for a large contemporary galley seated home bar in Seattle.
Beige Seated Home Bar Design Ideas
7